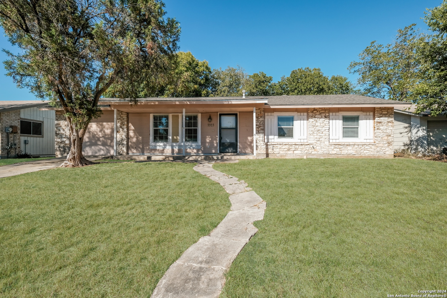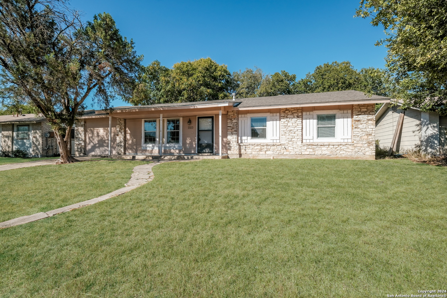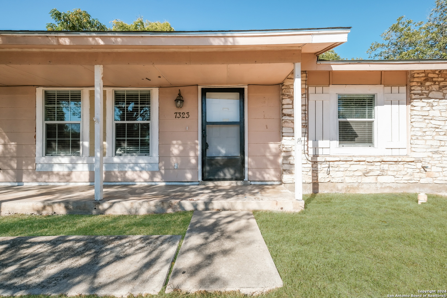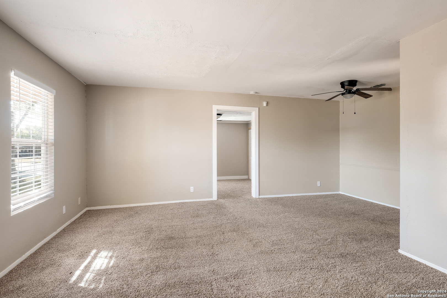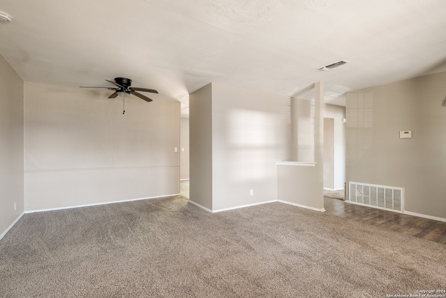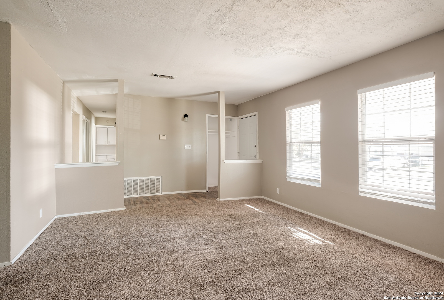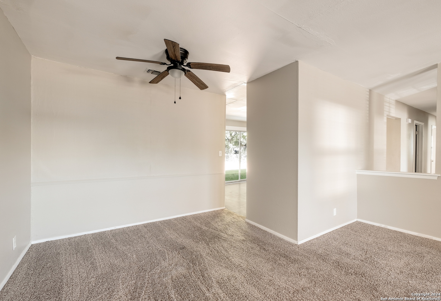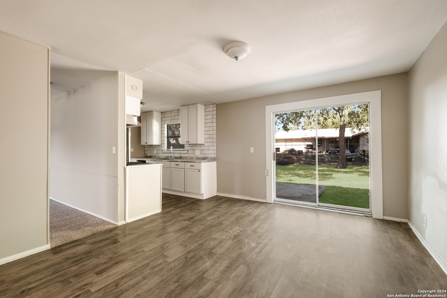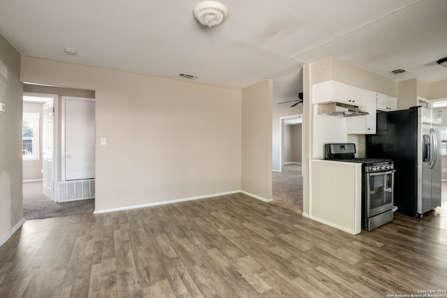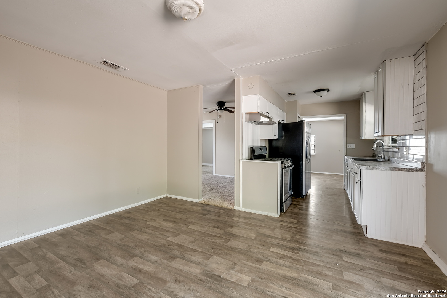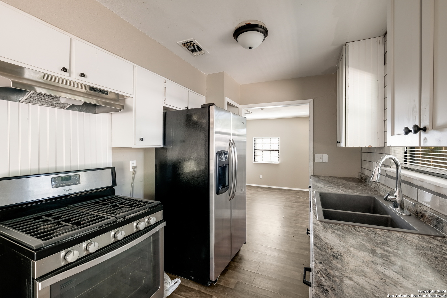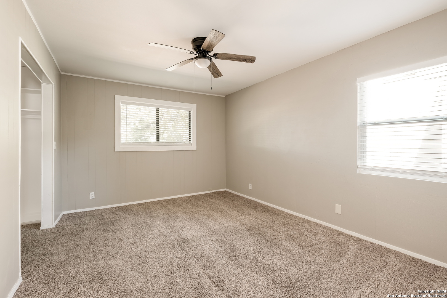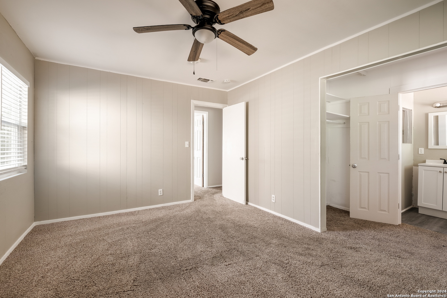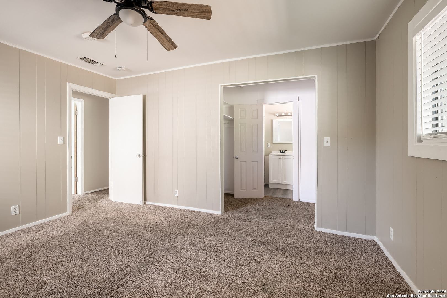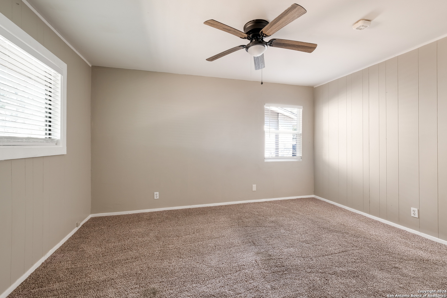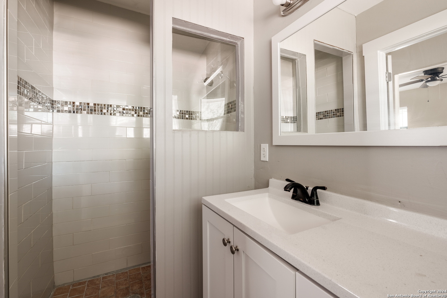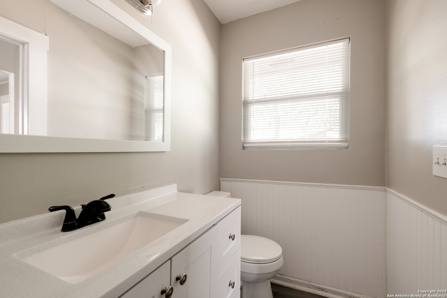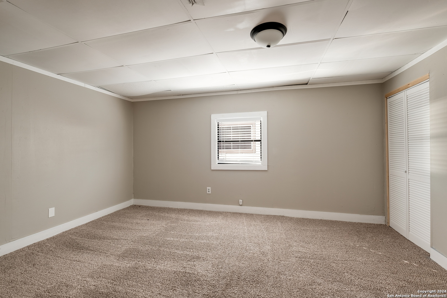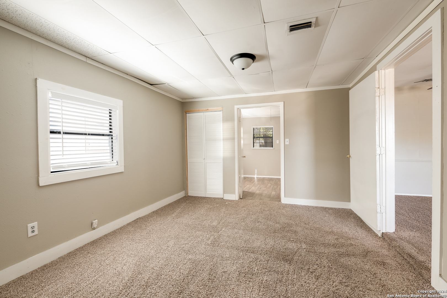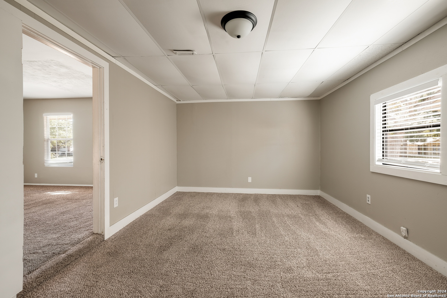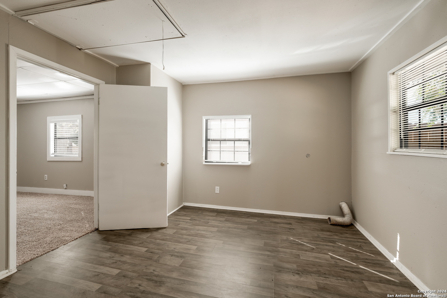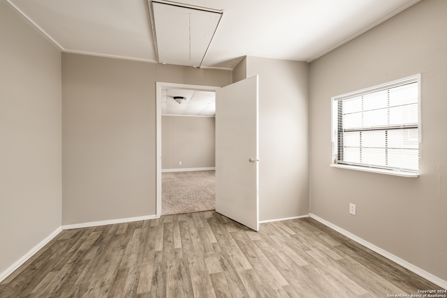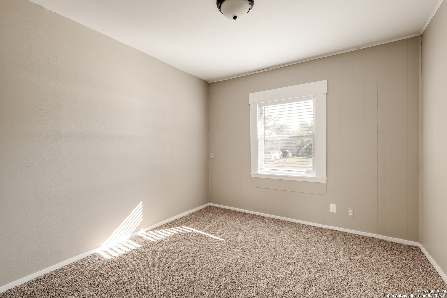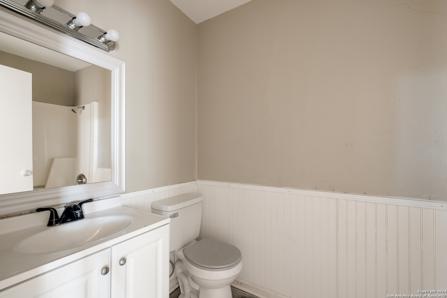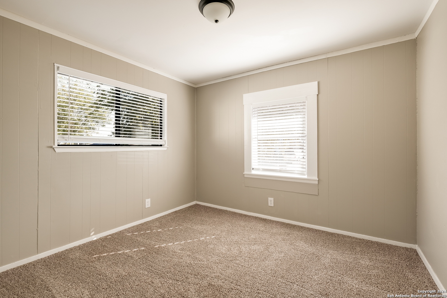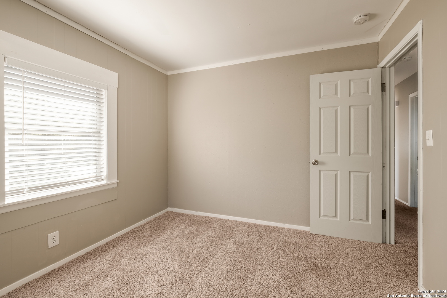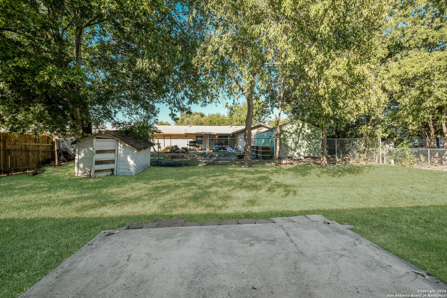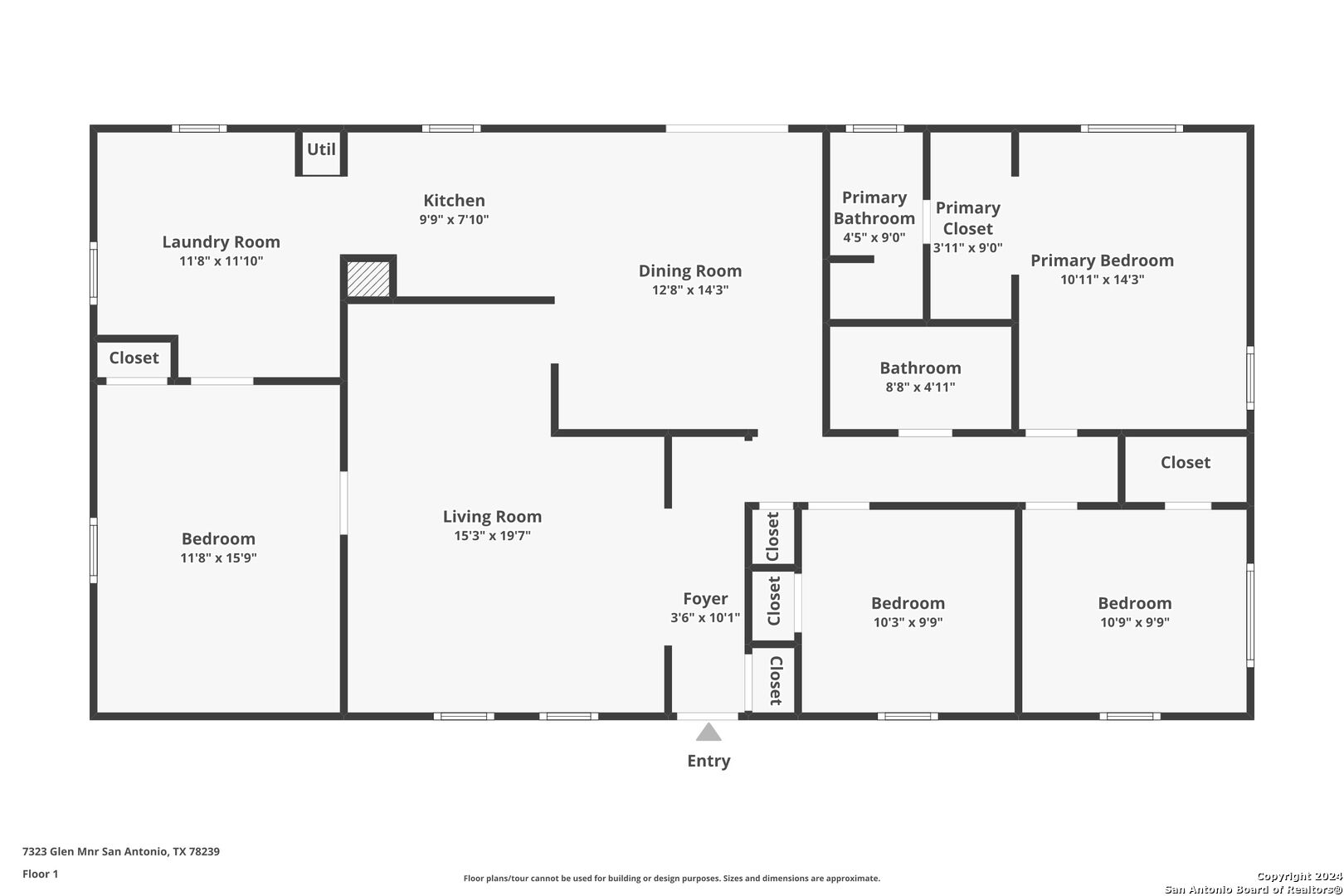Property Details
Glen Manor
San Antonio, TX 78239
$229,900
4 BD | 2 BA |
Property Description
Welcome to this well-maintained 4-bedroom, 2-bath home that combines charm, comfort, and affordability. Ideal for a buyer looking to step into homeownership, or investors seeking a solid rental opportunity with great return potential. Step inside to discover a spacious living area, a bright kitchen with plenty of storage, and a cozy dining space. Each bedroom offers ample closet space, and both bathrooms are well-appointed with modern fixtures. The fenced backyard provides a private outdoor space perfect for gatherings, gardening, or relaxation. Additional Highlights include convenient location near schools, parks, shopping, and dining. Low property taxes and no HOA fees, making it an excellent value. Potential for rental income, given the strong demand in the area. Easy access to major highways for quick commutes. Seller is offering concessions! This generous incentive can be applied towards closing costs or to buy down the buyer's interest rate, helping make your home purchase even more affordable. Don't miss this great opportunity to secure this great home with added financial flexibility!
-
Type: Residential Property
-
Year Built: 1972
-
Cooling: One Central
-
Heating: Central
-
Lot Size: 0.16 Acres
Property Details
- Status:Available
- Type:Residential Property
- MLS #:1819952
- Year Built:1972
- Sq. Feet:1,624
Community Information
- Address:7323 Glen Manor San Antonio, TX 78239
- County:Bexar
- City:San Antonio
- Subdivision:THE GLEN
- Zip Code:78239
School Information
- School System:North East I.S.D
- High School:Roosevelt
- Middle School:White Ed
- Elementary School:Montgomery
Features / Amenities
- Total Sq. Ft.:1,624
- Interior Features:Two Living Area, Separate Dining Room, Utility Room Inside, 1st Floor Lvl/No Steps, Converted Garage, Cable TV Available, High Speed Internet, All Bedrooms Downstairs, Telephone
- Fireplace(s): Not Applicable
- Floor:Carpeting, Linoleum
- Inclusions:Washer Connection, Dryer Connection, Cook Top, Disposal, City Garbage service
- Master Bath Features:Shower Only, Single Vanity
- Exterior Features:Patio Slab, Chain Link Fence, Mature Trees
- Cooling:One Central
- Heating Fuel:Electric
- Heating:Central
- Master:12x11
- Bedroom 2:10x11
- Bedroom 3:10x11
- Bedroom 4:12x16
- Dining Room:13x14
- Kitchen:8x7
Architecture
- Bedrooms:4
- Bathrooms:2
- Year Built:1972
- Stories:1
- Style:One Story
- Roof:Composition
- Foundation:Slab
- Parking:Converted Garage
Property Features
- Neighborhood Amenities:None
- Water/Sewer:Water System
Tax and Financial Info
- Proposed Terms:Conventional, FHA, VA, Cash, Investors OK
- Total Tax:3685.15
4 BD | 2 BA | 1,624 SqFt
© 2025 Lone Star Real Estate. All rights reserved. The data relating to real estate for sale on this web site comes in part from the Internet Data Exchange Program of Lone Star Real Estate. Information provided is for viewer's personal, non-commercial use and may not be used for any purpose other than to identify prospective properties the viewer may be interested in purchasing. Information provided is deemed reliable but not guaranteed. Listing Courtesy of Jacob Hernandez with Levi Rodgers Real Estate Group.

