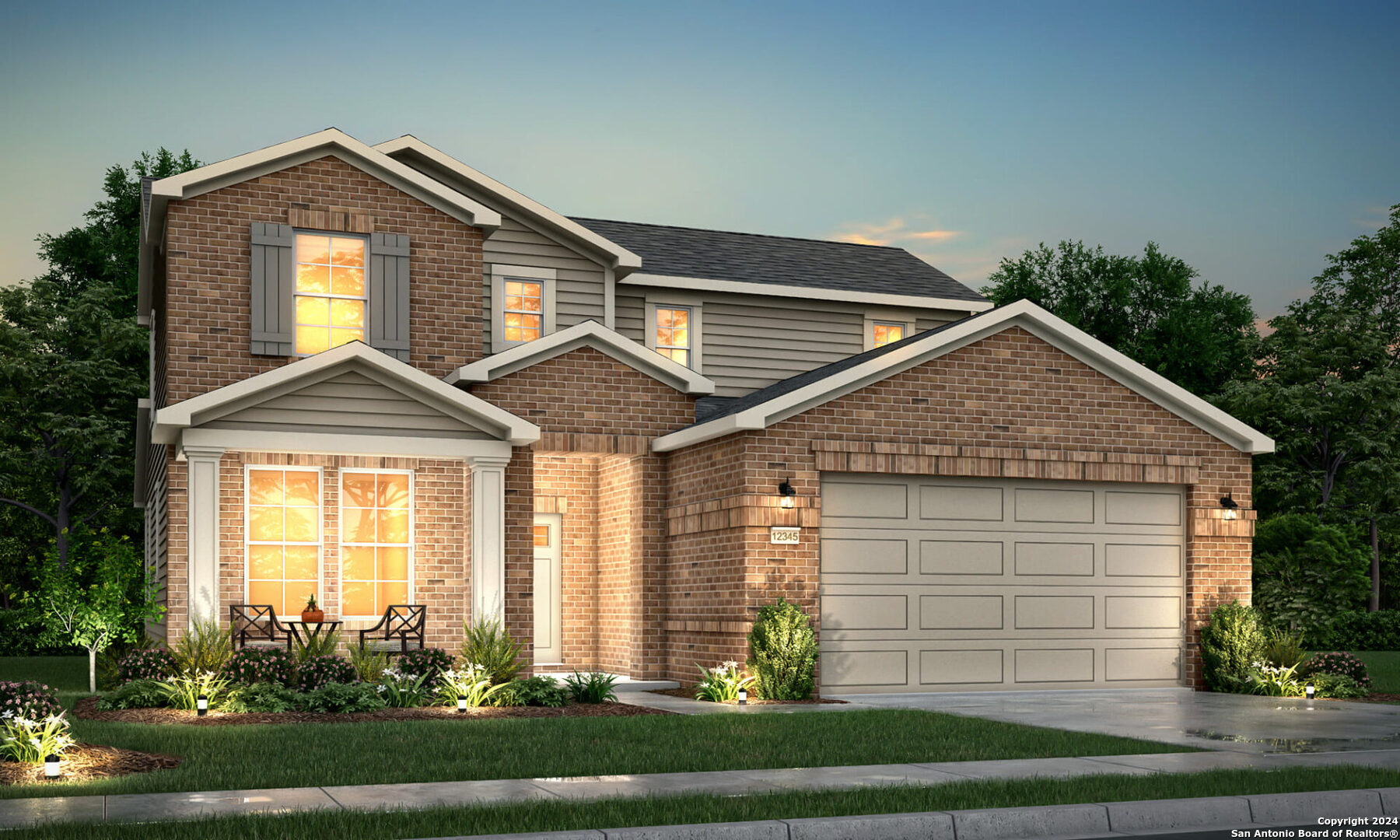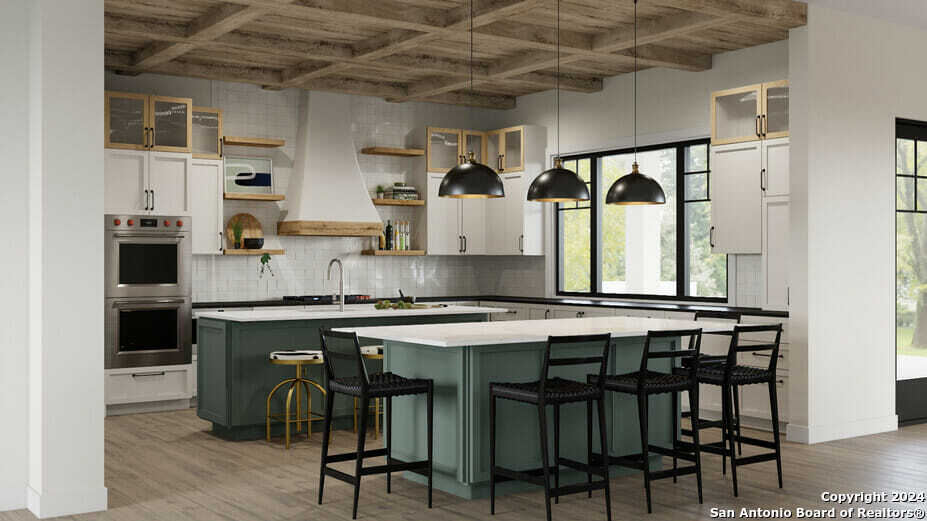Property Details
Walker Loop
Live Oak, TX 78233
$463,900
3 BD | 2 BA |
Property Description
Presenting Skybrooke, Live Oak's crowning glory, located serenely at TX 78233, waiting to be unveiled by you. Here, life pulsates with boundless possibilities-be it a sunny day out with family at Woodcrest Park, a leisurely walk away, or soaking in the vibrant hues at Live Oak City Park and Pond. For the thrill-seekers, Morgan's Wonderland and Retama Park Horse Racetrack beckon with adventures aplenty. Every residence at Skybrooke stands as a testament to luxury, with sumptuous clay-fired brick facades, interiors that echo elegance, and an unwavering commitment to eco-friendliness. Whether you're captivated by sprawling ranch homes or the majestic 2-story abodes, every space-ranging from 1,705 to 2,487 square feet-radiates warmth, comfort, and flexibility tailored for your lifestyle. Dive into the depth of this extraordinary community; download our brochure and embark on a journey to discover where grandeur meets grace. Step into the realm of visionary living with our Thoughtful Home Collection-a magnum opus of home design that fuses years of wisdom, innovation, and unparalleled craftsmanship. These homes aren't just built; they're envisioned, representing the zenith of modern residential architecture.
-
Type: Residential Property
-
Year Built: 2024
-
Cooling: One Central
-
Heating: Central
-
Lot Size: 0.25 Acres
Property Details
- Status:Available
- Type:Residential Property
- MLS #:1760407
- Year Built:2024
Community Information
- Address:73130 Walker Loop Live Oak, TX 78233
- County:Bexar
- City:Live Oak
- Subdivision:SKYBROOKE
- Zip Code:78233
School Information
- School System:Judson
- High School:Judson
- Middle School:Judson Middle School
- Elementary School:Olympia
Features / Amenities
- Interior Features:Two Living Area
- Fireplace(s): One
- Floor:Carpeting, Ceramic Tile
- Inclusions:Ceiling Fans, Washer Connection, Dryer Connection, Dishwasher, Smoke Alarm, Garage Door Opener
- Master Bath Features:Tub/Shower Combo
- Cooling:One Central
- Heating Fuel:Electric
- Heating:Central
- Master:15x15
- Bedroom 2:15x15
- Bedroom 3:15x15
- Kitchen:15x15
Architecture
- Bedrooms:3
- Bathrooms:2
- Year Built:2024
- Stories:2
- Style:Two Story
- Roof:Composition
- Foundation:Slab
- Parking:Two Car Garage
Property Features
- Neighborhood Amenities:Pool, Park/Playground, Jogging Trails
- Water/Sewer:Water System
Tax and Financial Info
- Proposed Terms:Conventional, FHA, VA, TX Vet, Cash, USDA
- Total Tax:950
3 BD | 2 BA |
© 2024 Lone Star Real Estate. All rights reserved. The data relating to real estate for sale on this web site comes in part from the Internet Data Exchange Program of Lone Star Real Estate. Information provided is for viewer's personal, non-commercial use and may not be used for any purpose other than to identify prospective properties the viewer may be interested in purchasing. Information provided is deemed reliable but not guaranteed. Listing Courtesy of Angel Suarez with Central Metro Realty.




