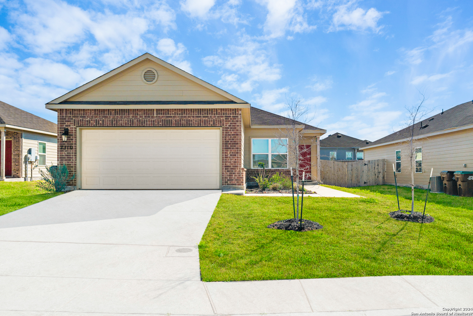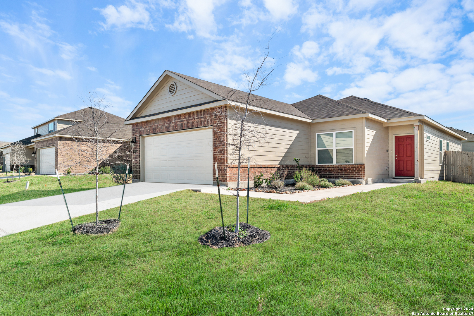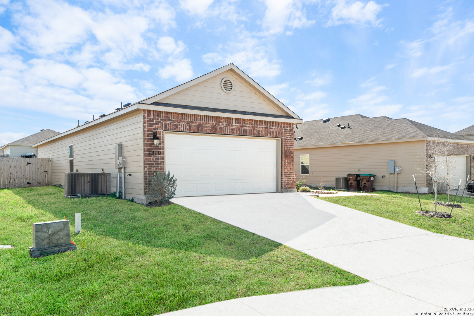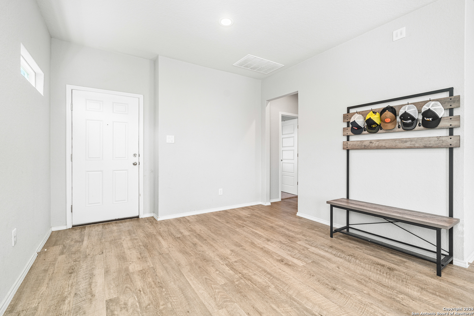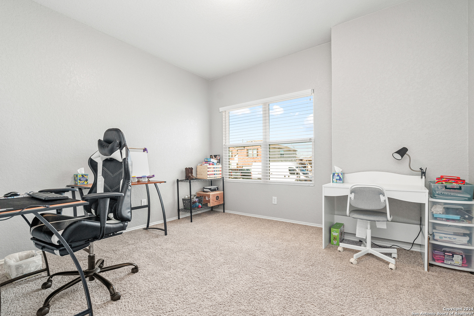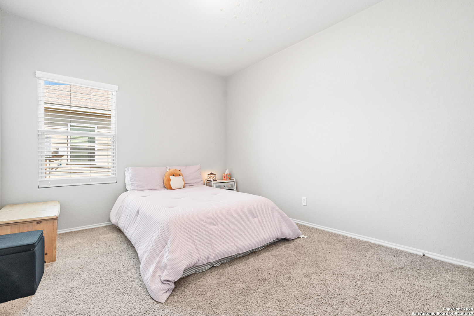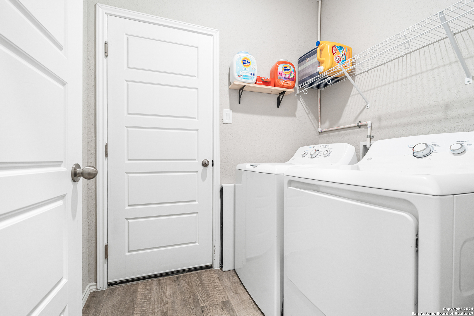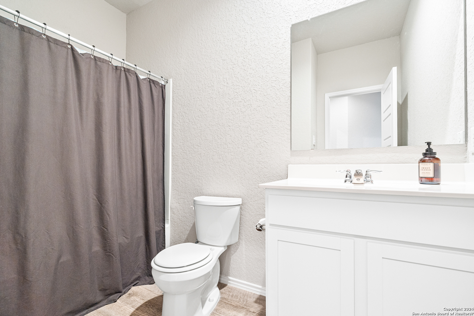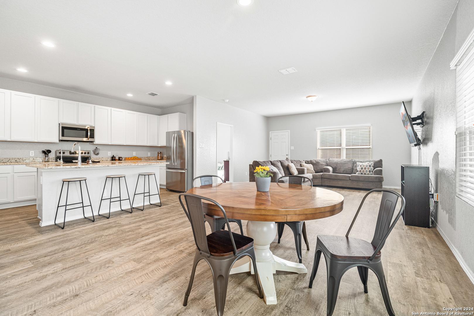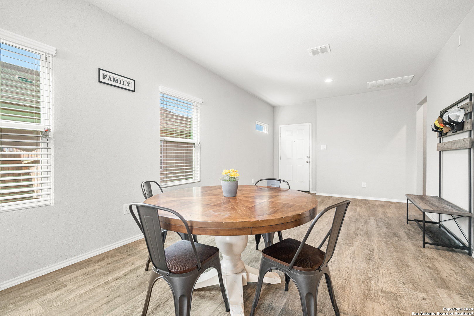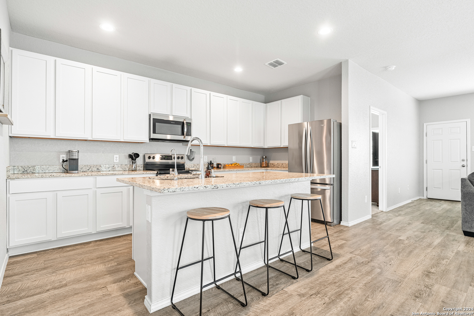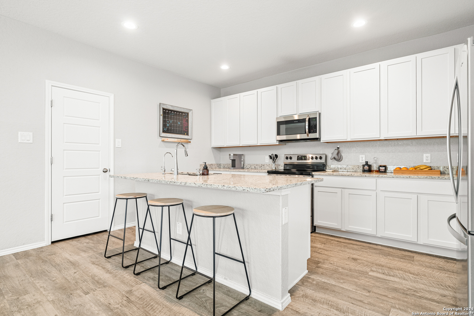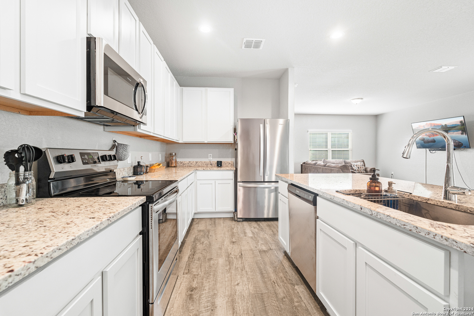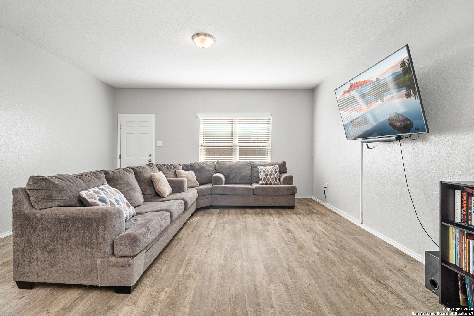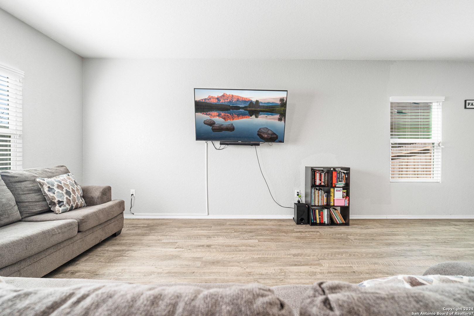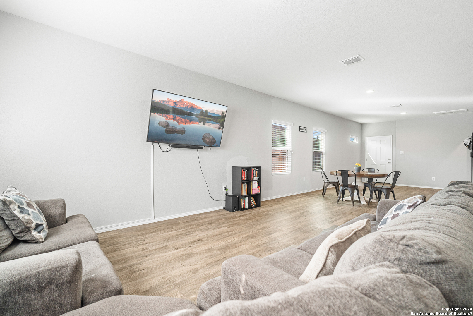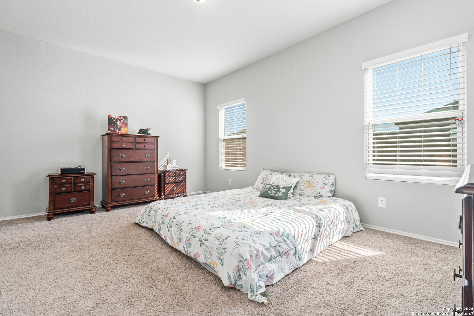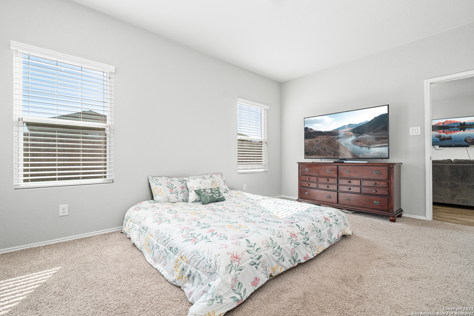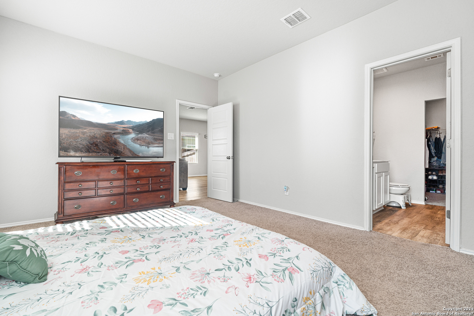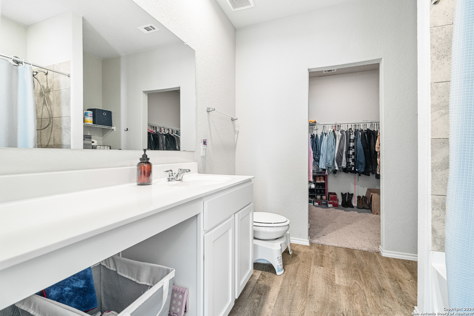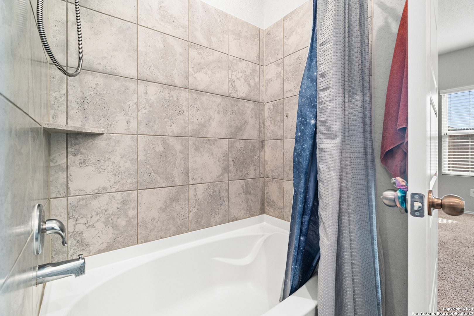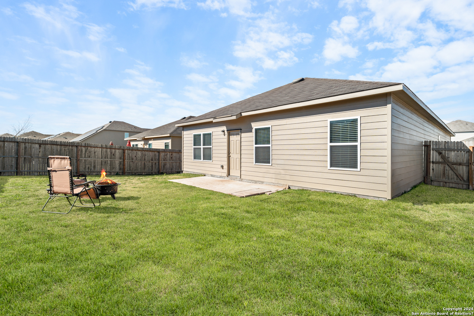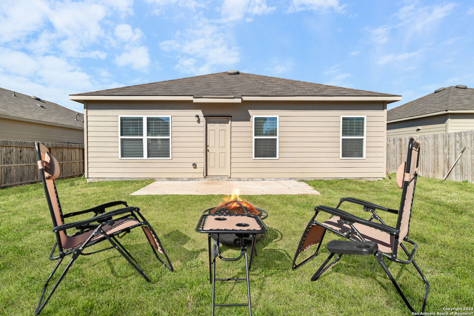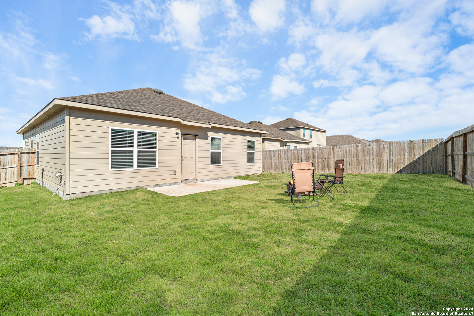Property Details
Capricorn Way
Converse, TX 78109
$255,000
3 BD | 2 BA |
Property Description
Welcome to this charming one-story home that offers comfort and style in equal measure. As you step through the front door, you're greeted by an inviting open floor plan that seamlessly connects the living room, dining area, and kitchen, perfect for both everyday living and entertaining guests. The kitchen is the heart of the home, boasting ample storage space. A sleek kitchen island stands as a focal point, providing both extra prep space and a casual dining spot. The three bedrooms offer cozy retreats, each with ample natural light and plenty of space to unwind. The master bedroom features an ensuite bathroom, offering a private oasis for relaxation. The two additional bedrooms share a well-appointed bathroom, ensuring comfort and convenience for all. Stepping outside, you'll discover a spacious backyard, perfect for enjoying the Texas sunshine or hosting summer barbecues. With plenty of room for outdoor activities and gardening, this backyard is sure to become your own private oasis. Located in Converse, Texas, this one-story home combines modern living with suburban charm, offering the perfect blend of comfort and convenience for you and your family.
-
Type: Residential Property
-
Year Built: 2022
-
Cooling: One Central
-
Heating: Central
-
Lot Size: 0.15 Acres
Property Details
- Status:Available
- Type:Residential Property
- MLS #:1751737
- Year Built:2022
- Sq. Feet:1,654
Community Information
- Address:7310 Capricorn Way Converse, TX 78109
- County:Bexar
- City:Converse
- Subdivision:HORIZON POINTE
- Zip Code:78109
School Information
- School System:Judson
- High School:Wagner
- Middle School:Metzger
- Elementary School:JAMES L MASTERS ELEMENTARY
Features / Amenities
- Total Sq. Ft.:1,654
- Interior Features:One Living Area, Eat-In Kitchen, Island Kitchen, Walk-In Pantry, 1st Floor Lvl/No Steps, Open Floor Plan, Cable TV Available, High Speed Internet, All Bedrooms Downstairs, Laundry Room, Telephone, Walk in Closets, Attic - Access only, Attic - Pull Down Stairs
- Fireplace(s): Not Applicable
- Floor:Carpeting, Laminate
- Inclusions:Washer Connection, Dryer Connection, Cook Top, Microwave Oven, Stove/Range, Disposal, Dishwasher, Trash Compactor, Smoke Alarm, Electric Water Heater, Whole House Fan, In Wall Pest Control, Carbon Monoxide Detector, Private Garbage Service
- Master Bath Features:Tub/Shower Combo, Single Vanity
- Exterior Features:Patio Slab, Privacy Fence
- Cooling:One Central
- Heating Fuel:Electric
- Heating:Central
- Master:16x12
- Bedroom 2:11x12
- Bedroom 3:11x12
- Dining Room:12x12
- Kitchen:16x7
Architecture
- Bedrooms:3
- Bathrooms:2
- Year Built:2022
- Stories:1
- Style:One Story
- Roof:Composition
- Foundation:Slab
- Parking:Two Car Garage
Property Features
- Neighborhood Amenities:Pool, Park/Playground
- Water/Sewer:Water System, City
Tax and Financial Info
- Proposed Terms:Conventional, FHA, VA, Cash
- Total Tax:5566.34
3 BD | 2 BA | 1,654 SqFt
© 2024 Lone Star Real Estate. All rights reserved. The data relating to real estate for sale on this web site comes in part from the Internet Data Exchange Program of Lone Star Real Estate. Information provided is for viewer's personal, non-commercial use and may not be used for any purpose other than to identify prospective properties the viewer may be interested in purchasing. Information provided is deemed reliable but not guaranteed. Listing Courtesy of Lourdes Bishop with Keller Williams City-View.

