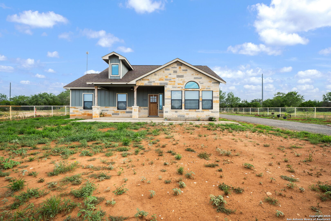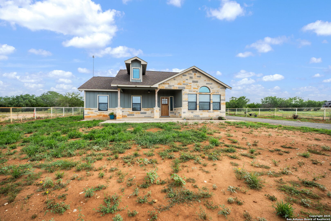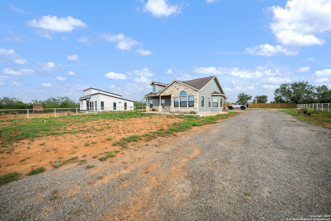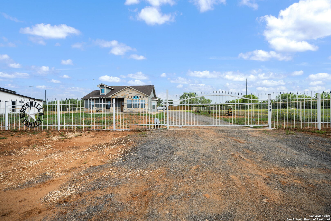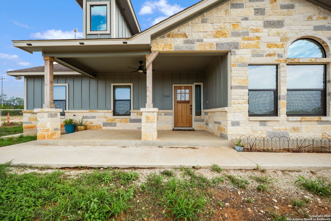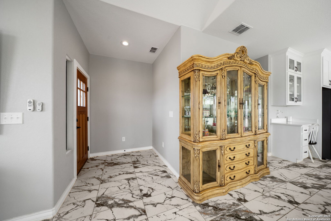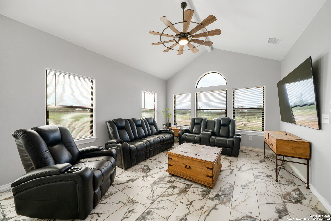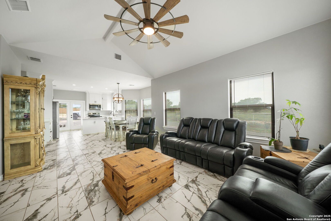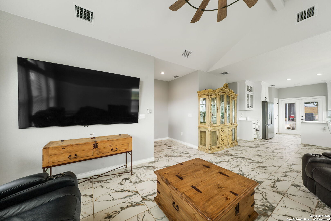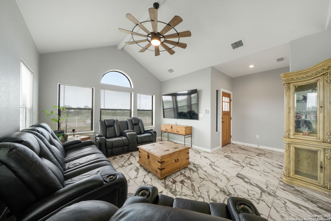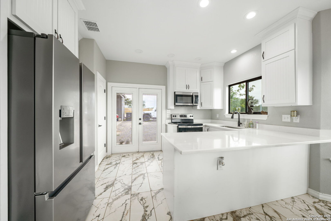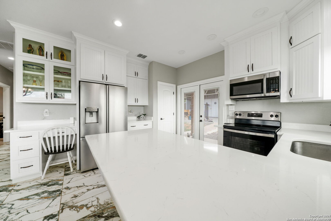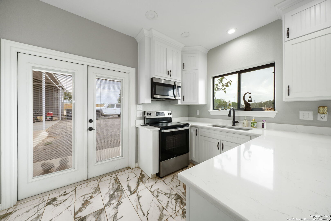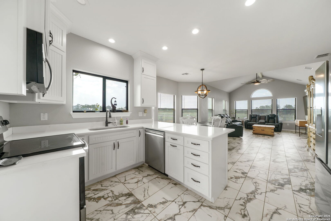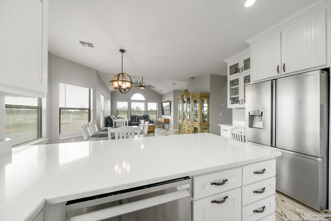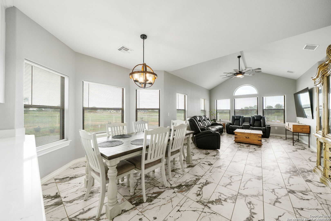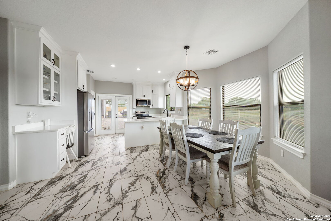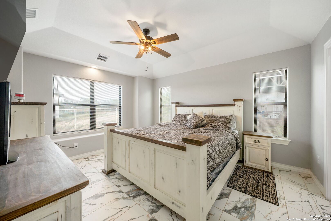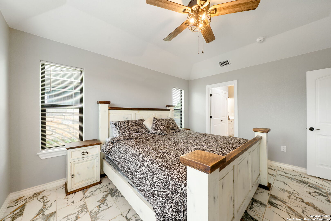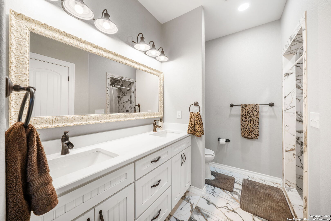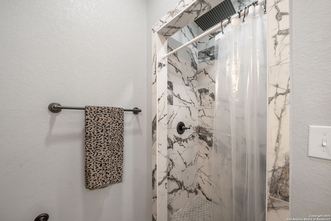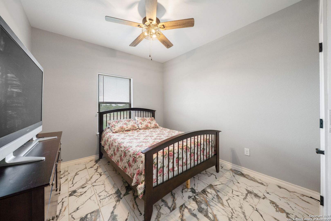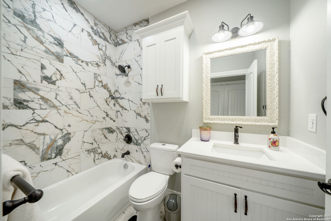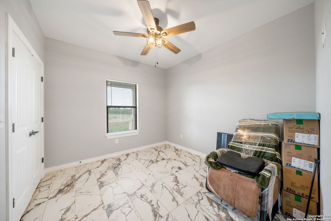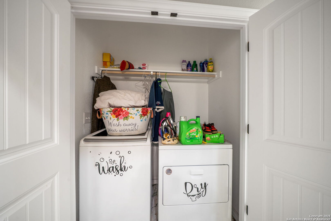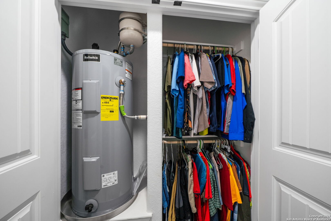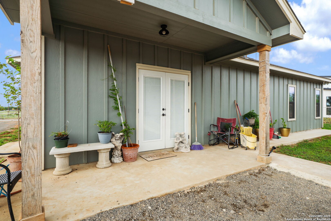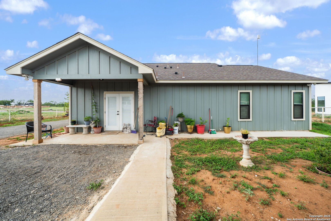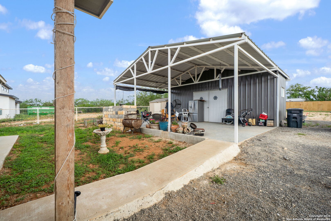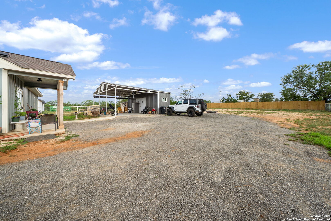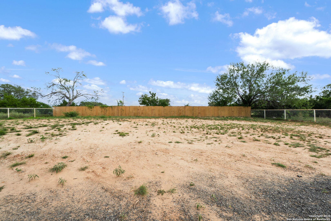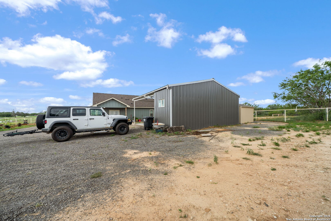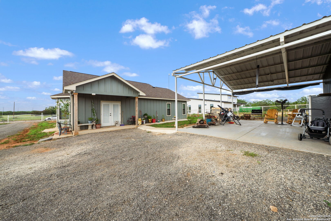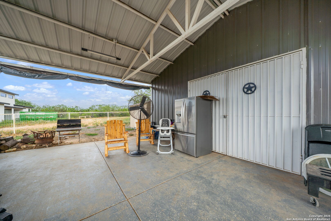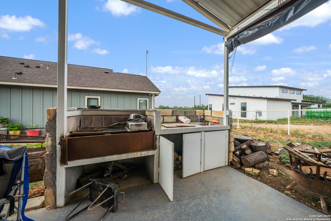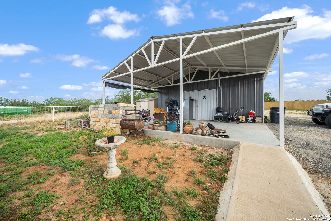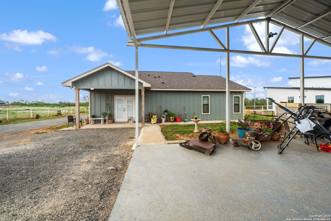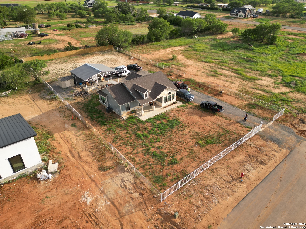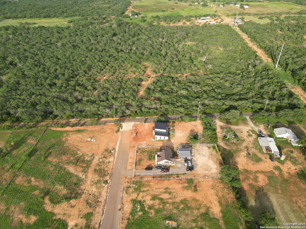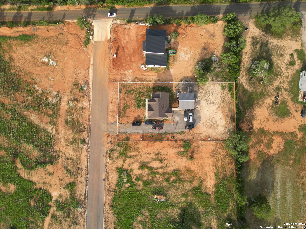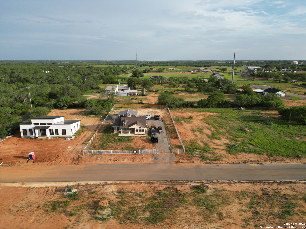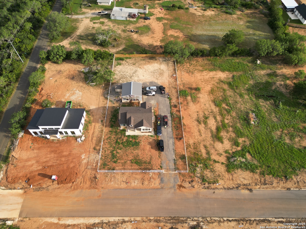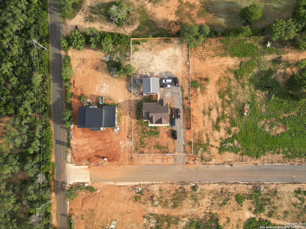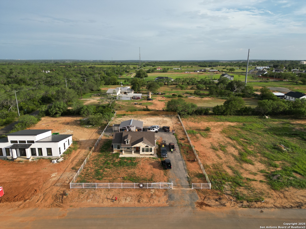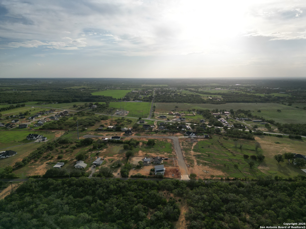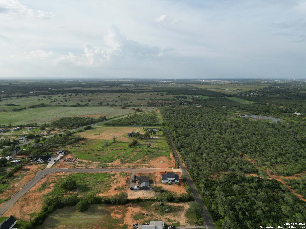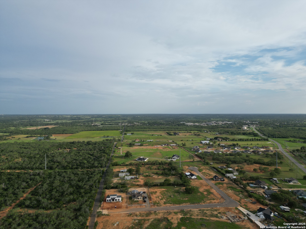Property Details
tiff nicole
Von Ormy, TX 78073
$360,000
3 BD | 2 BA |
Property Description
Enjoy peaceful country living just minutes from the city in this charming 3-bedroom, 2-bathroom home on 0.586 acres - no HOA! Inside, you'll find an open-concept layout with tile flooring throughout, a functional kitchen with all appliances included, and bright, inviting living spaces. Step outside to a spacious backyard featuring a covered carport, outdoor kitchen, and a privacy fence all around - perfect for entertaining, relaxing, or letting kids and pets play safely. Plus, there's additional storage space for your tools and equipment. Located in a quiet country setting but just a short drive to San Antonio, this home offers the space, freedom, and convenience you've been looking for!
-
Type: Residential Property
-
Year Built: 2024
-
Cooling: One Central
-
Heating: Central
-
Lot Size: 0.59 Acres
Property Details
- Status:Available
- Type:Residential Property
- MLS #:1882864
- Year Built:2024
- Sq. Feet:1,438
Community Information
- Address:7306 tiff nicole Von Ormy, TX 78073
- County:Bexar
- City:Von Ormy
- Subdivision:CITY OF SOMERSETSM
- Zip Code:78073
School Information
- School System:CALL DISTRICT
- High School:Call District
- Middle School:Call District
- Elementary School:Call District
Features / Amenities
- Total Sq. Ft.:1,438
- Interior Features:One Living Area, Liv/Din Combo, Eat-In Kitchen, Two Eating Areas, Breakfast Bar, Utility Room Inside, Open Floor Plan, All Bedrooms Downstairs, Laundry in Closet, Laundry Main Level, Laundry Room
- Fireplace(s): Not Applicable
- Floor:Ceramic Tile
- Inclusions:Ceiling Fans, Washer Connection, Dryer Connection, Microwave Oven, Stove/Range, Refrigerator, Dishwasher
- Master Bath Features:Shower Only
- Exterior Features:Patio Slab, Covered Patio, Bar-B-Que Pit/Grill, Privacy Fence, Wrought Iron Fence, Gazebo, Outdoor Kitchen, Workshop, Ranch Fence, Other - See Remarks
- Cooling:One Central
- Heating Fuel:Electric
- Heating:Central
- Master:14x12
- Bedroom 2:11x10
- Bedroom 3:11x10
- Kitchen:13x9
Architecture
- Bedrooms:3
- Bathrooms:2
- Year Built:2024
- Stories:1
- Style:Ranch, Texas Hill Country, Other
- Roof:Composition
- Foundation:Slab
- Parking:Detached
Property Features
- Lot Dimensions:110x220
- Neighborhood Amenities:None
- Water/Sewer:Septic
Tax and Financial Info
- Proposed Terms:Conventional, FHA, VA, Cash
- Total Tax:8037.99
3 BD | 2 BA | 1,438 SqFt
© 2025 Lone Star Real Estate. All rights reserved. The data relating to real estate for sale on this web site comes in part from the Internet Data Exchange Program of Lone Star Real Estate. Information provided is for viewer's personal, non-commercial use and may not be used for any purpose other than to identify prospective properties the viewer may be interested in purchasing. Information provided is deemed reliable but not guaranteed. Listing Courtesy of Jennifer Corpus with Uriah Real Estate Organization.

