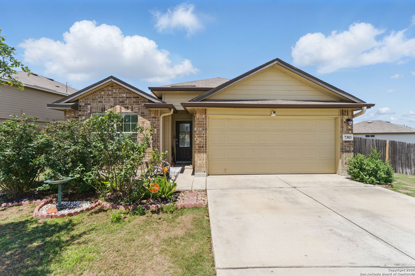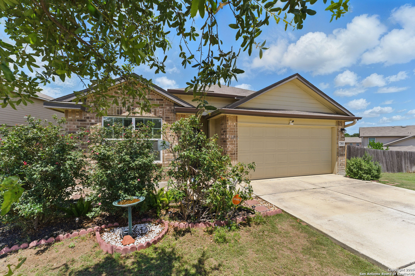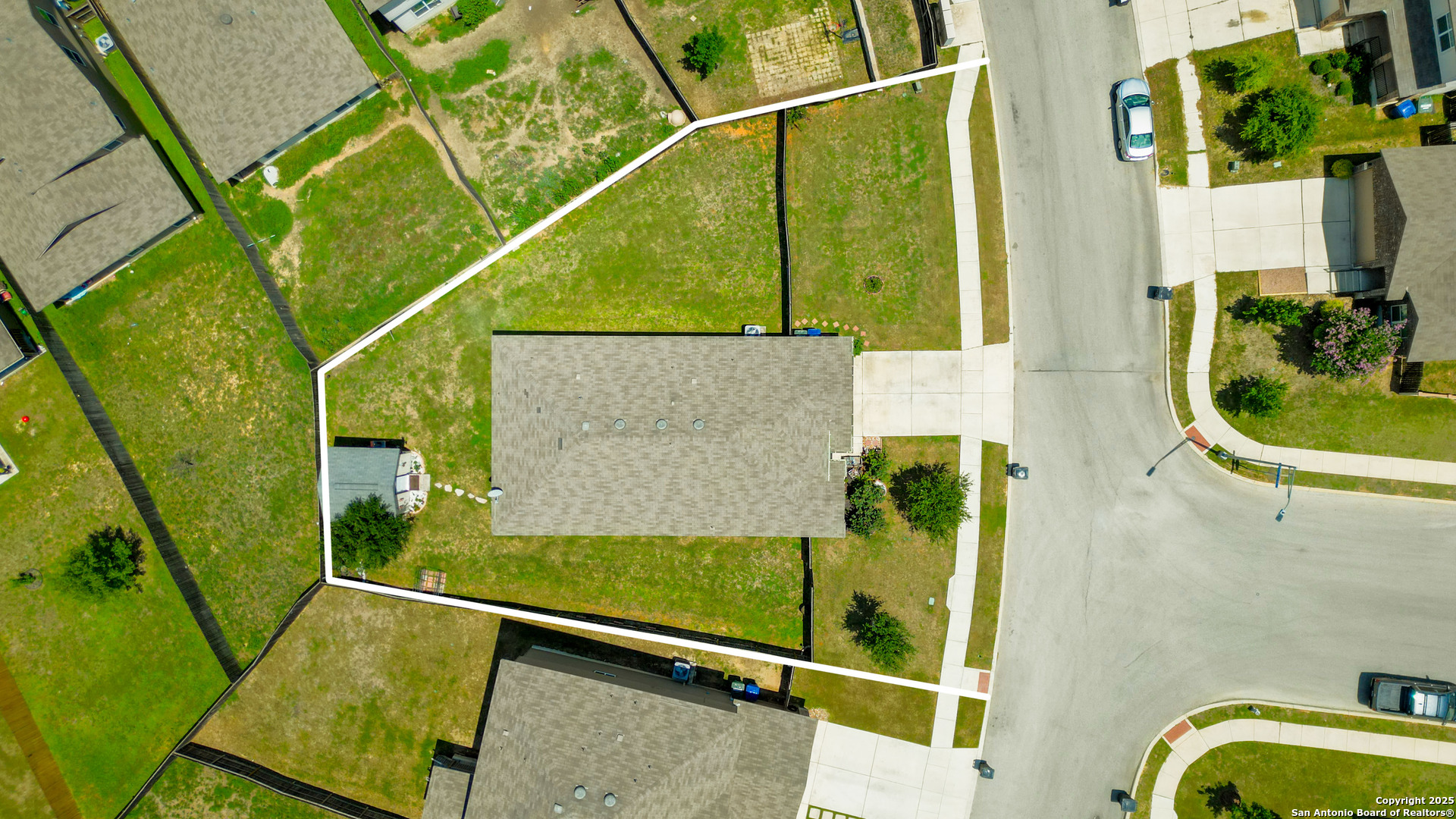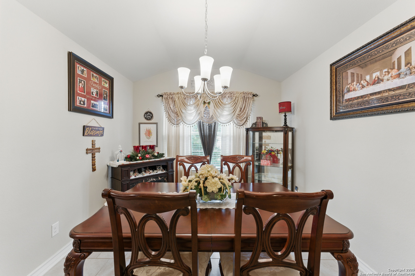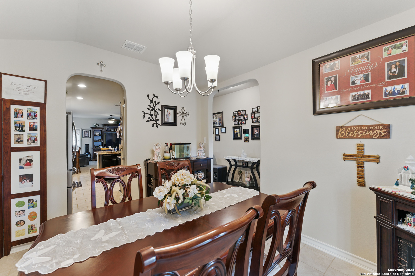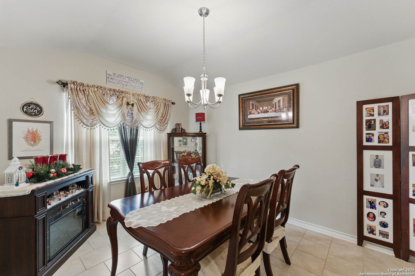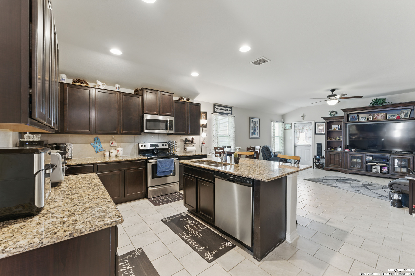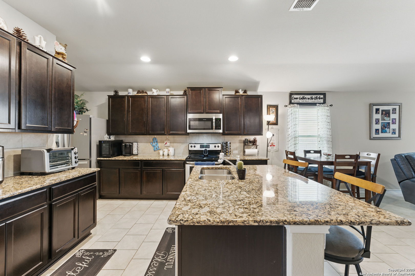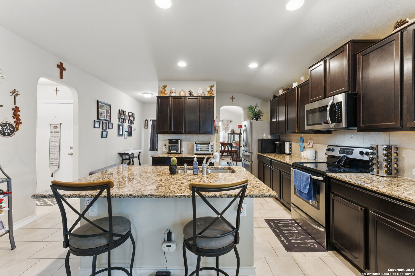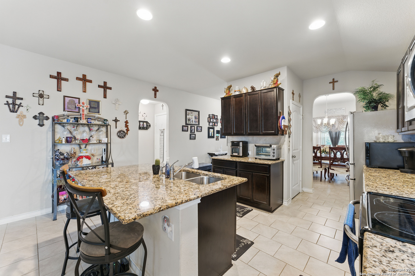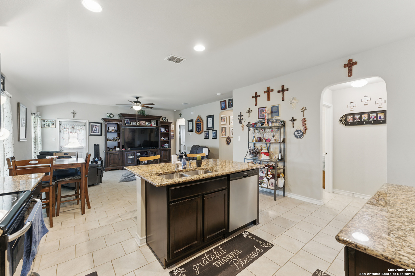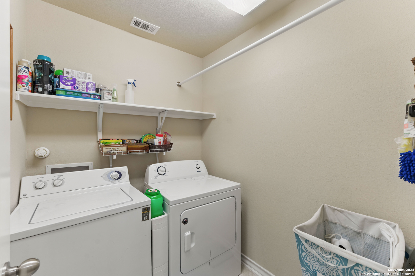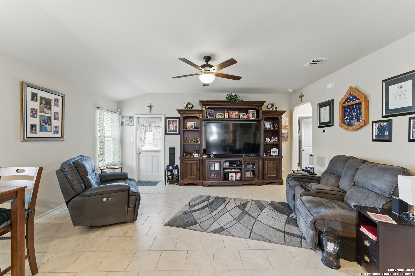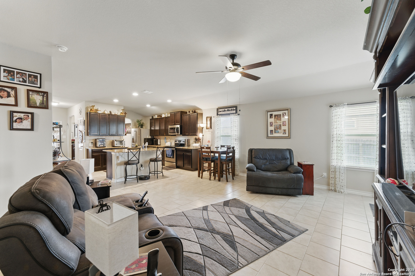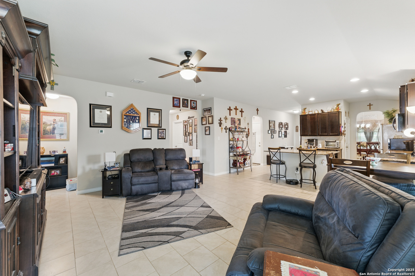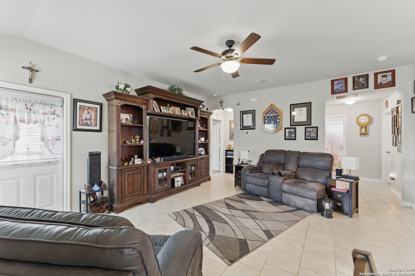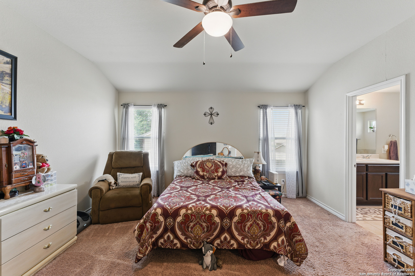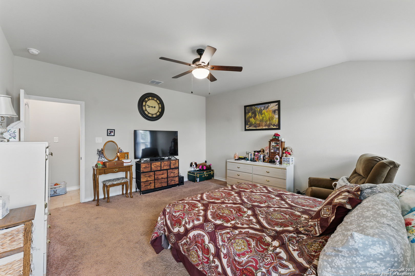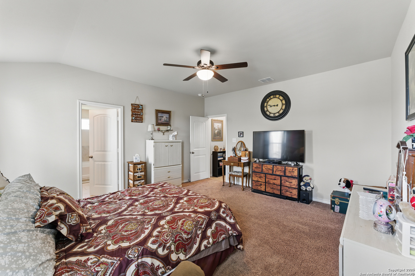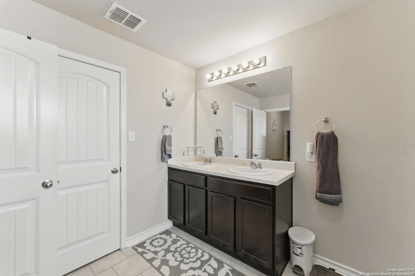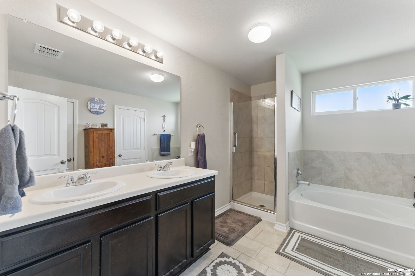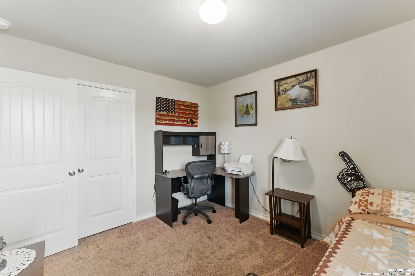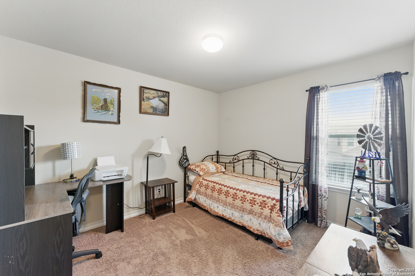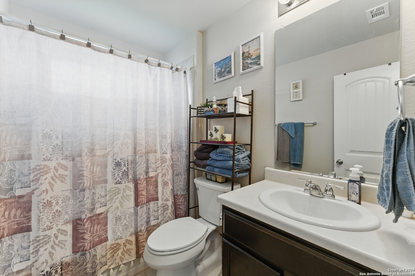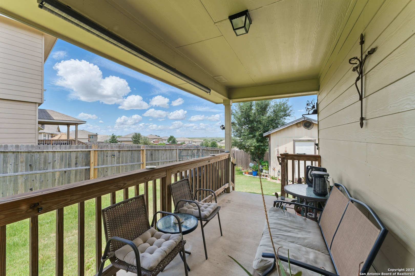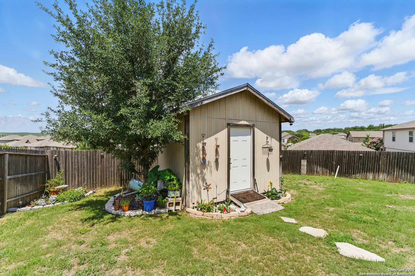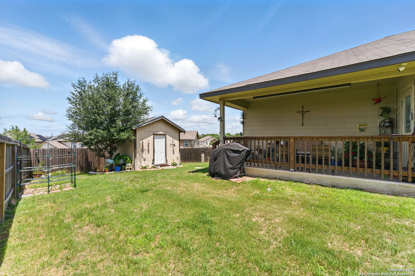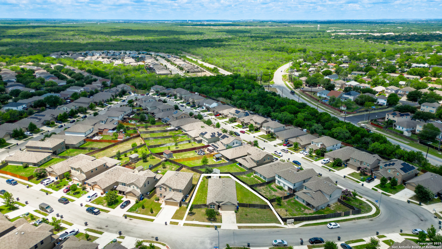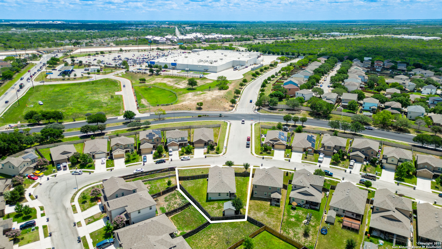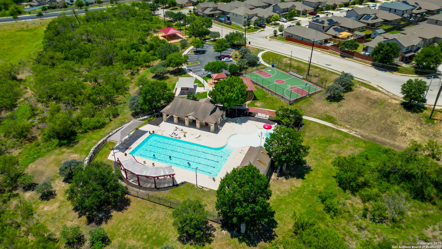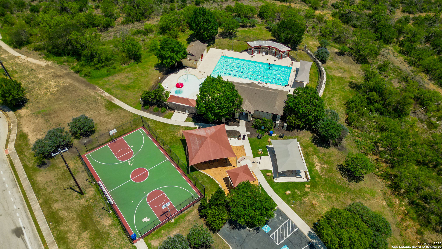Property Details
Altair Loop
San Antonio, TX 78252
$239,500
3 BD | 2 BA |
Property Description
PRIME LOCATION! Welcome to your new home in the Solana Ridge subdivision. This handicap acessible 1 Story, 1653 sf, 9- foot ceiling, 3BR, 2BA, open floor plan, ceramic tile and carpet, large kitchen with island that overlooks into the family room is great for entertaining. Enjoy your oversized backyard oasis with a beautiful storage shed from the comforts of your covered patio. The owner's suite is a true oasis featuring a walk-in closet, double vanity and separate tub and shower. Enjoy the amenity pool, park and jogging trails. With easy access to 410 & Hwy 90/I-10 you will find a quick commute to Walmart, HEB, Lackland AFB, Seaworld and downtown San Antonio. SCHEDULE YOUR TOUR TODAY!
-
Type: Residential Property
-
Year Built: 2018
-
Cooling: One Central
-
Heating: Central
-
Lot Size: 0.25 Acres
Property Details
- Status:Available
- Type:Residential Property
- MLS #:1865876
- Year Built:2018
- Sq. Feet:1,653
Community Information
- Address:7303 Altair Loop San Antonio, TX 78252
- County:Bexar
- City:San Antonio
- Subdivision:SOLANA RIDGE
- Zip Code:78252
School Information
- School System:Southwest I.S.D.
- High School:Southwest
- Middle School:Scobee Jr High
- Elementary School:Sun Valley
Features / Amenities
- Total Sq. Ft.:1,653
- Interior Features:One Living Area, Separate Dining Room, Eat-In Kitchen, Island Kitchen, Utility Room Inside, 1st Floor Lvl/No Steps, Open Floor Plan, Pull Down Storage, Cable TV Available, High Speed Internet, All Bedrooms Downstairs, Laundry Main Level, Laundry Room, Walk in Closets, Attic - Pull Down Stairs, Attic - Radiant Barrier Decking
- Fireplace(s): Not Applicable
- Floor:Carpeting, Ceramic Tile
- Inclusions:Ceiling Fans, Chandelier, Washer Connection, Dryer Connection, Self-Cleaning Oven, Microwave Oven, Stove/Range, Disposal, Dishwasher, Ice Maker Connection, Smoke Alarm, Security System (Leased), Electric Water Heater, Satellite Dish (owned), Garage Door Opener, Plumb for Water Softener, City Garbage service
- Master Bath Features:Tub/Shower Separate, Double Vanity, Garden Tub
- Exterior Features:Patio Slab, Covered Patio, Privacy Fence, Sprinkler System, Storm Windows, Double Pane Windows, Storage Building/Shed, Has Gutters
- Cooling:One Central
- Heating Fuel:Electric
- Heating:Central
- Master:15x15
- Bedroom 2:11x11
- Bedroom 3:12x11
- Dining Room:13x11
- Family Room:18x16
- Kitchen:18x15
Architecture
- Bedrooms:3
- Bathrooms:2
- Year Built:2018
- Stories:1
- Style:One Story
- Roof:Composition
- Foundation:Slab
- Parking:Two Car Garage
Property Features
- Neighborhood Amenities:Pool, Park/Playground, Jogging Trails, Sports Court
- Water/Sewer:Water System, City
Tax and Financial Info
- Proposed Terms:Conventional, FHA, VA, Cash
- Total Tax:6584
3 BD | 2 BA | 1,653 SqFt
© 2025 Lone Star Real Estate. All rights reserved. The data relating to real estate for sale on this web site comes in part from the Internet Data Exchange Program of Lone Star Real Estate. Information provided is for viewer's personal, non-commercial use and may not be used for any purpose other than to identify prospective properties the viewer may be interested in purchasing. Information provided is deemed reliable but not guaranteed. Listing Courtesy of Aaron Matthews with redKorr Realty LLC.

