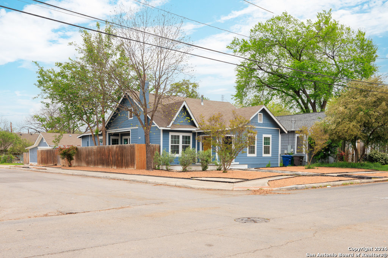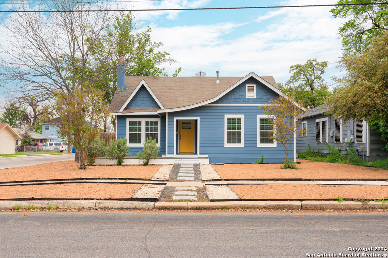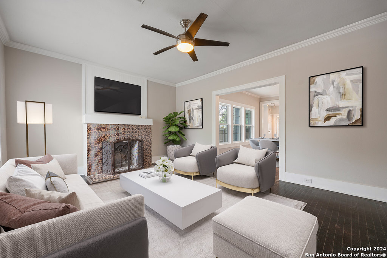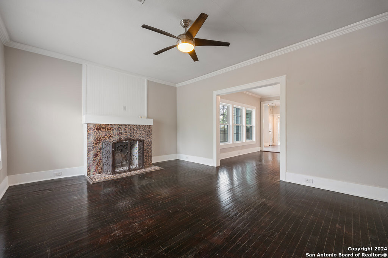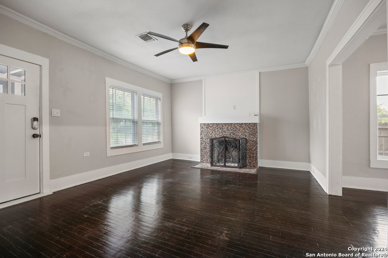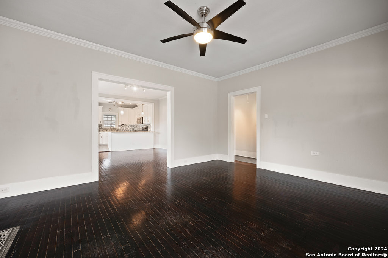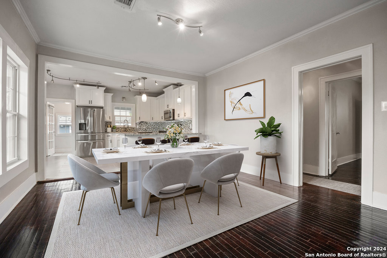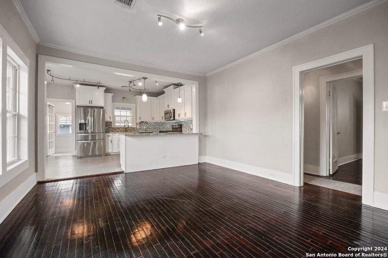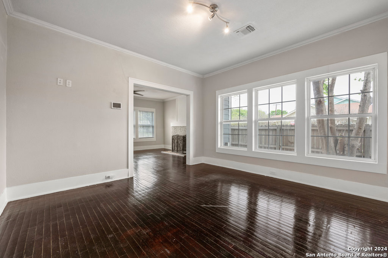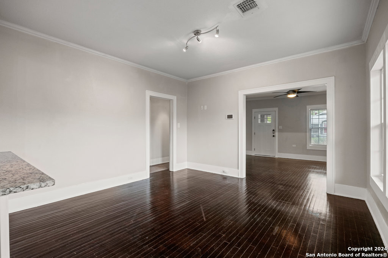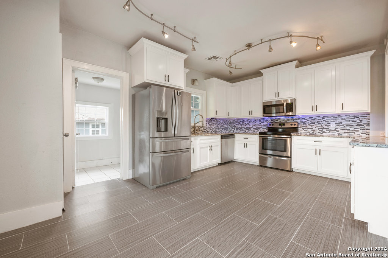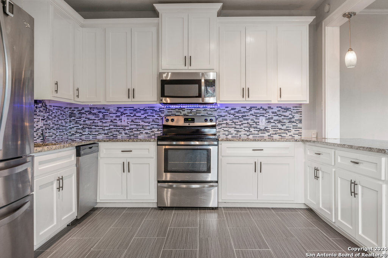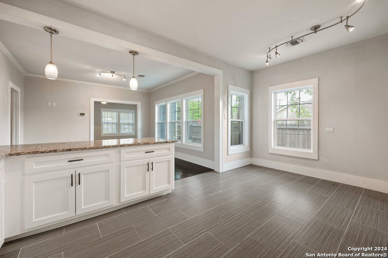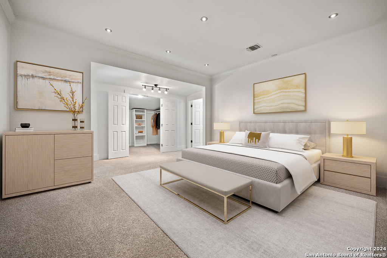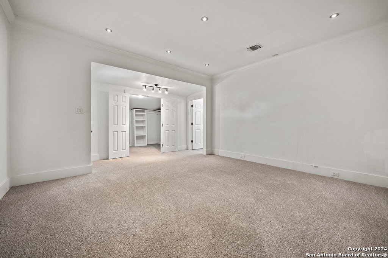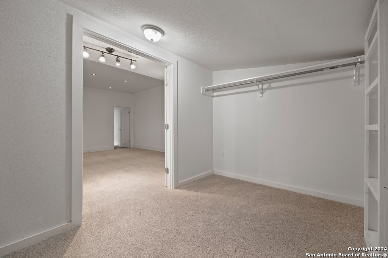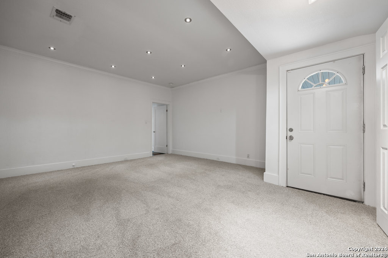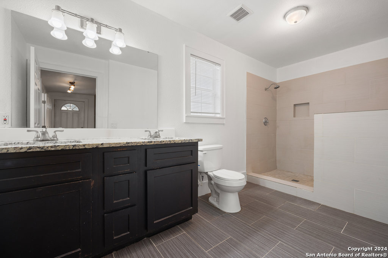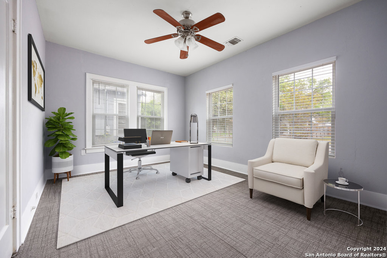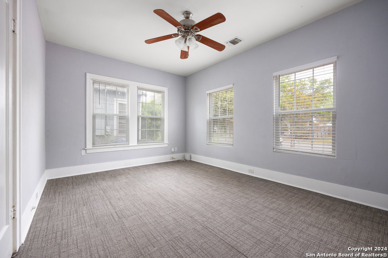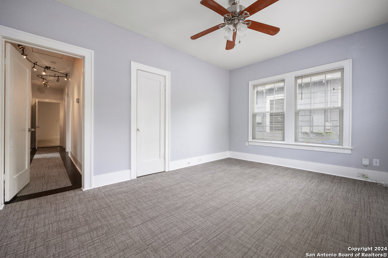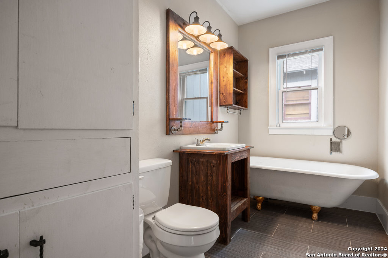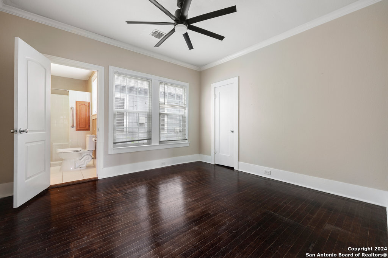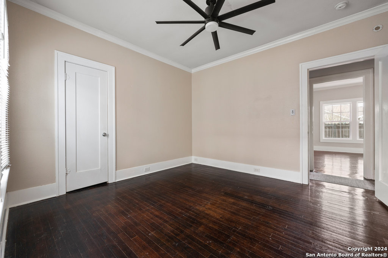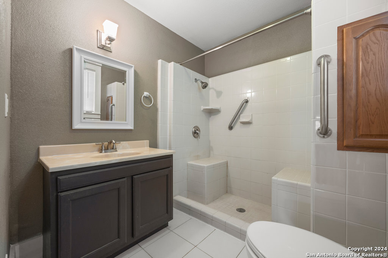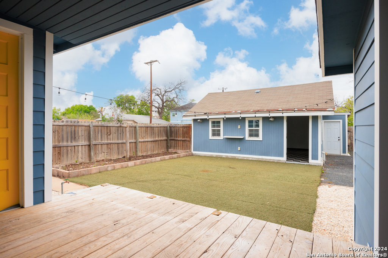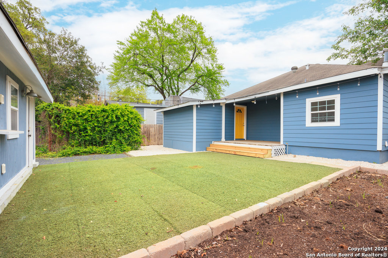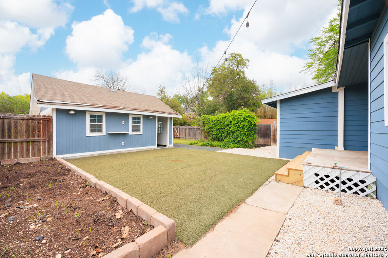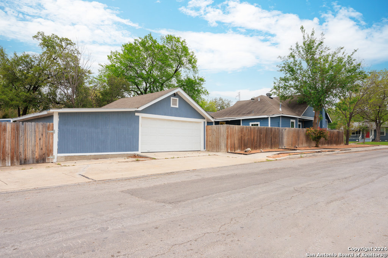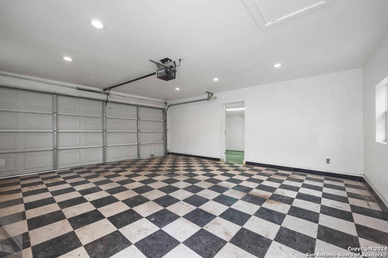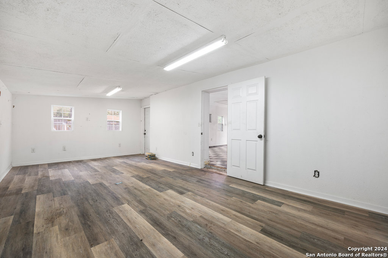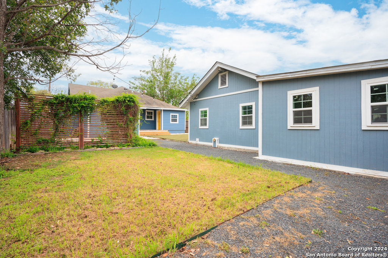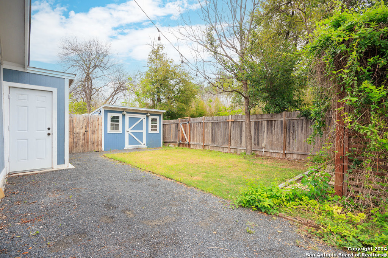Property Details
KINGS HWY
San Antonio, TX 78212
$419,500
3 BD | 3 BA |
Property Description
3 bedroom, 3 bathroom home on a corner lot in the Beacon Hill neighborhood near downtown. This home has kept it's historic looking charm but has been updated for modern living. Renovated with an open floor plan, newer kitchen cabinets with granite countertops, stainless steel appliances, plus a breakfast bar. New carpet in the expansive primary bedroom with it's own bathroom and sizeable walk-in closet. Renovated bathrooms with porcelain tiles, one with claw foot tub. Newer light fixtures, ceiling fans, and tub/sink faucets. All new hardiboard siding with spray foam insulation and all new windows makes this home energy efficient. Yard has been xeriscaped for complete low maintenance with TREC decking, artificial turf, and a cozy private garden trellis area. There is a two car side entry garage with an attached room that is perfect for storage or even an art studio! Plus there is also a separate storage shed/workshop in the backyard for weekend projects, along with an extra parking pad for an RV or trailer. AT&T 5G Fiber is available for the gamers or for those that work from home.
-
Type: Residential Property
-
Year Built: 1927
-
Cooling: One Central
-
Heating: Central
-
Lot Size: 0.17 Acres
Property Details
- Status:Available
- Type:Residential Property
- MLS #:1759065
- Year Built:1927
- Sq. Feet:1,898
Community Information
- Address:729 KINGS HWY San Antonio, TX 78212
- County:Bexar
- City:San Antonio
- Subdivision:BEACON HILL
- Zip Code:78212
School Information
- School System:San Antonio I.S.D.
- High School:Edison
- Middle School:Mark Twain
- Elementary School:Cotton
Features / Amenities
- Total Sq. Ft.:1,898
- Interior Features:Two Living Area, Liv/Din Combo, Separate Dining Room, Breakfast Bar, Utility Room Inside, 1st Floor Lvl/No Steps, High Speed Internet, All Bedrooms Downstairs, Laundry Main Level, Laundry Room
- Fireplace(s): One
- Floor:Carpeting, Ceramic Tile, Wood
- Inclusions:Ceiling Fans, Chandelier, Washer Connection, Dryer Connection, Self-Cleaning Oven, Stove/Range, Disposal
- Master Bath Features:Shower Only, Double Vanity
- Exterior Features:Patio Slab, Covered Patio, Deck/Balcony, Privacy Fence, Solar Screens, Storage Building/Shed
- Cooling:One Central
- Heating Fuel:Natural Gas
- Heating:Central
- Master:18x16
- Bedroom 2:12x12
- Bedroom 3:16x11
- Dining Room:14x13
- Kitchen:17x12
Architecture
- Bedrooms:3
- Bathrooms:3
- Year Built:1927
- Stories:1
- Style:One Story
- Roof:Composition
- Parking:Two Car Garage, Detached, Side Entry
Property Features
- Neighborhood Amenities:None
- Water/Sewer:Water System, Sewer System
Tax and Financial Info
- Proposed Terms:Conventional, FHA, VA, Cash
- Total Tax:9630.91
3 BD | 3 BA | 1,898 SqFt
© 2024 Lone Star Real Estate. All rights reserved. The data relating to real estate for sale on this web site comes in part from the Internet Data Exchange Program of Lone Star Real Estate. Information provided is for viewer's personal, non-commercial use and may not be used for any purpose other than to identify prospective properties the viewer may be interested in purchasing. Information provided is deemed reliable but not guaranteed. Listing Courtesy of Chad Nall with Suburban Spaces, LLC.

