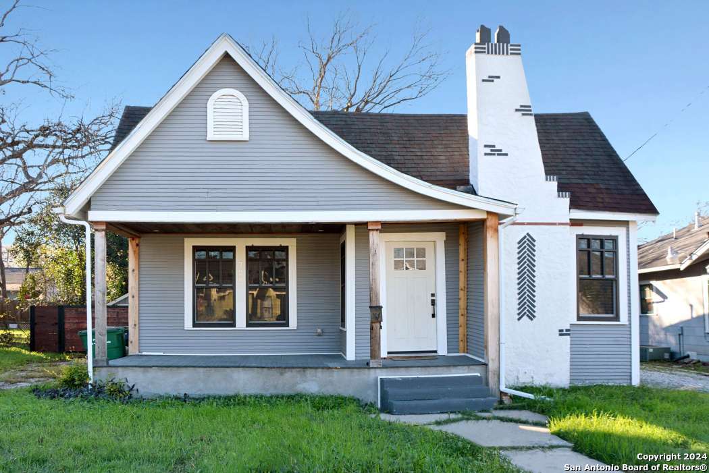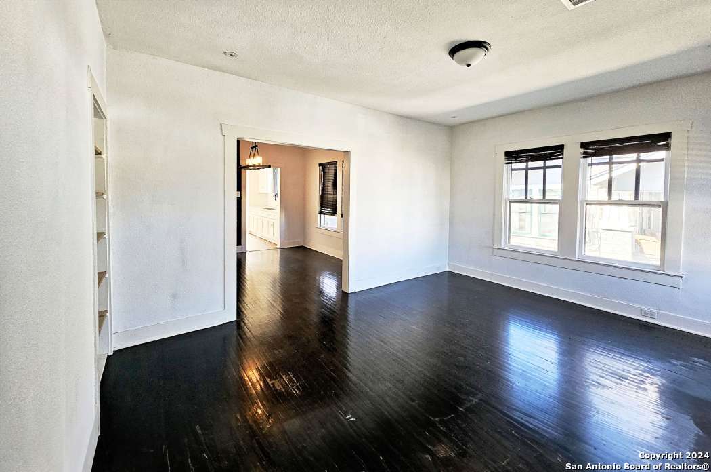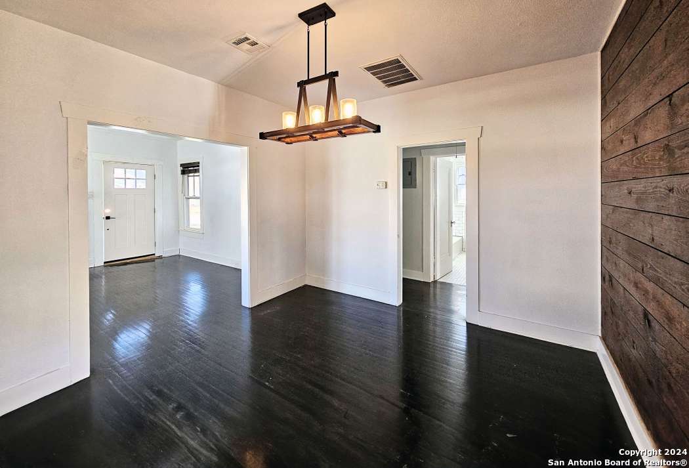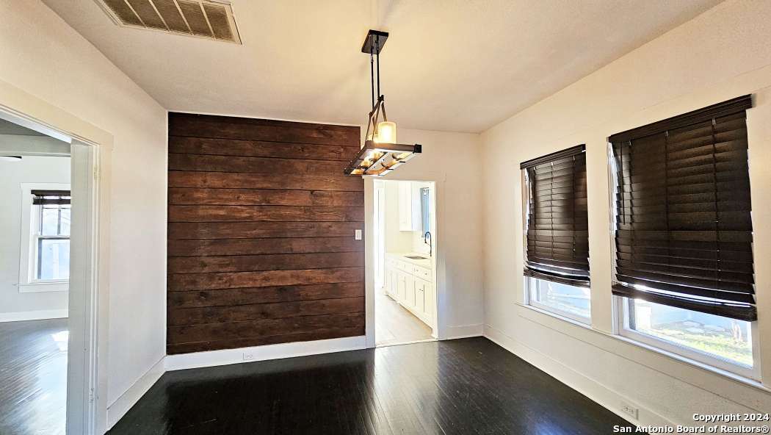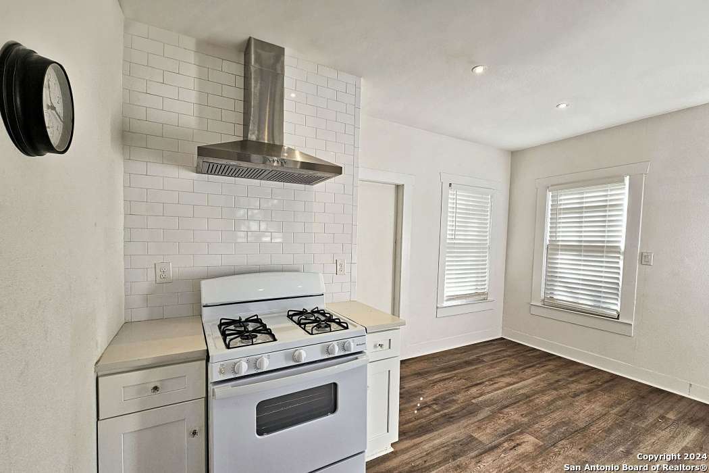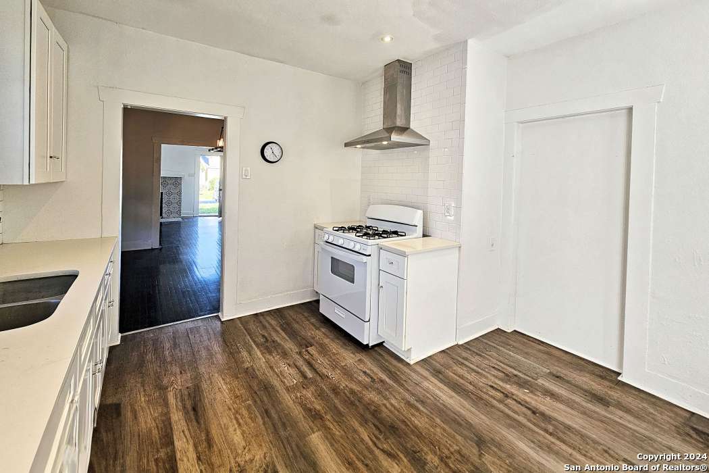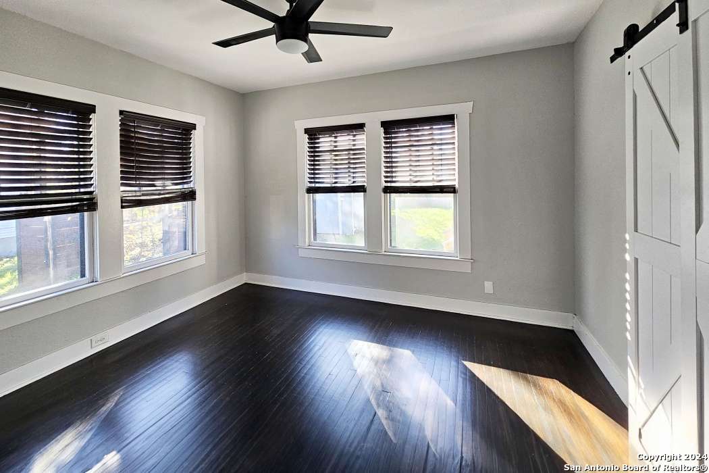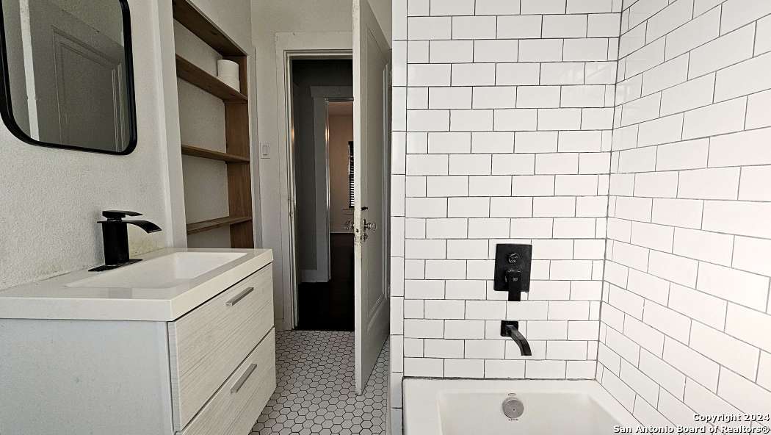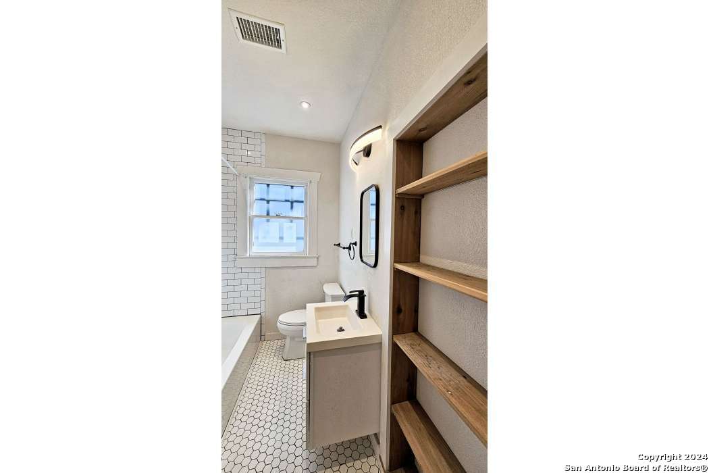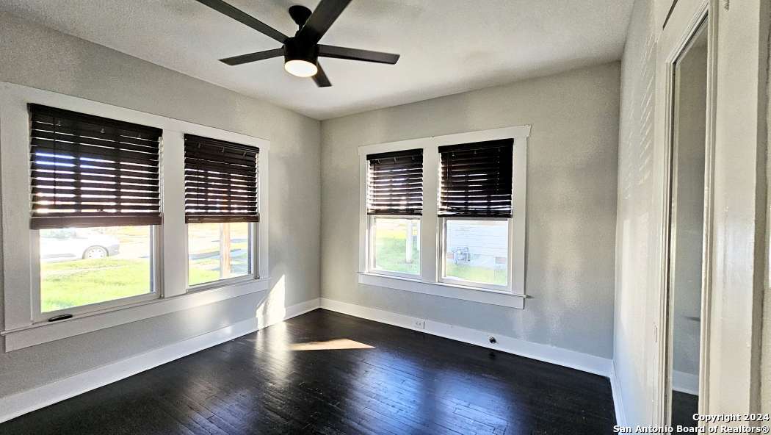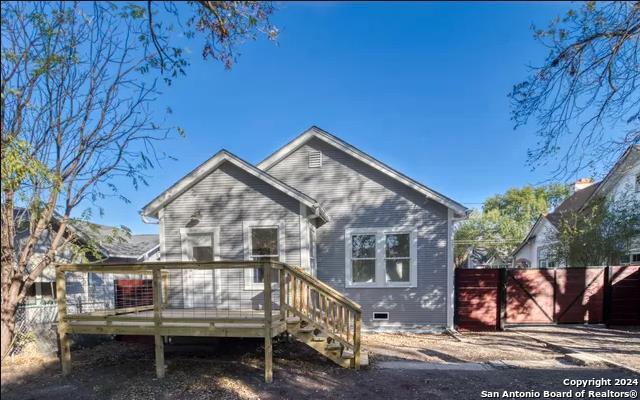Property Details
Lynwood Ave
San Antonio, TX 78212
$255,000
2 BD | 1 BA |
Property Description
This updated 1929, Craftsman-style home in the coveted Beacon Hill Terrace neighborhood seamlessly combines contemporary comforts with vintage charm - the history on this house is unparalleled. Upon entry, the original hardwood flooring gracefully spans throughout the living and dining areas as well as both bedrooms. A delightful fireplace adorned with vibrant decorative tiles enhances the cozy atmosphere. The kitchen boasts an impressive layout with quartz countertops, stylish white shaker cabinets, and a timeless subway tile backsplash, offering both beauty and functionality. The bathroom serves as a luxurious retreat, featuring eye-catching honeycomb tile flooring, a square undermount sink with a waterfall spout, and a tiled shower and rain like showerhead. Outside, a wooden deck overlooks the serene private backyard enveloped by mature trees, providing ample shade and a picturesque setting or watch the world go by from your spacious covered front porch. This home is situated just minutes from various dining options, retail hubs, parks, and key attractions such as the Riverwalk, Trinity University, Incarnate Ward, and the zoo, this home combines comfort and convenience amidst San Antonio's finest amenities.
-
Type: Residential Property
-
Year Built: 1929
-
Cooling: One Central
-
Heating: Central
-
Lot Size: 0.14 Acres
Property Details
- Status:Available
- Type:Residential Property
- MLS #:1741569
- Year Built:1929
- Sq. Feet:966
Community Information
- Address:728 Lynwood Ave San Antonio, TX 78212
- County:Bexar
- City:San Antonio
- Subdivision:BEACON HILL
- Zip Code:78212
School Information
- School System:San Antonio I.S.D.
- High School:Edison
- Middle School:Cotton
- Elementary School:Cotton
Features / Amenities
- Total Sq. Ft.:966
- Interior Features:One Living Area, Separate Dining Room, Eat-In Kitchen, Two Eating Areas, Utility Room Inside, High Ceilings, Cable TV Available, High Speed Internet
- Fireplace(s): One, Living Room
- Floor:Wood
- Inclusions:Ceiling Fans, Chandelier, Washer Connection, Dryer Connection
- Exterior Features:Deck/Balcony, Privacy Fence, Chain Link Fence, Mature Trees
- Cooling:One Central
- Heating Fuel:Natural Gas
- Heating:Central
- Master:12x12
- Bedroom 2:12x12
- Dining Room:15x15
- Kitchen:20x10
Architecture
- Bedrooms:2
- Bathrooms:1
- Year Built:1929
- Stories:1
- Style:One Story
- Roof:Composition
- Parking:One Car Garage
Property Features
- Lot Dimensions:50 x 123
- Neighborhood Amenities:Park/Playground, Jogging Trails, Bike Trails, BBQ/Grill, Basketball Court
- Water/Sewer:Water System, Sewer System, City
Tax and Financial Info
- Proposed Terms:Conventional, FHA, VA, TX Vet, Cash
- Total Tax:6202
2 BD | 1 BA | 966 SqFt
© 2024 Lone Star Real Estate. All rights reserved. The data relating to real estate for sale on this web site comes in part from the Internet Data Exchange Program of Lone Star Real Estate. Information provided is for viewer's personal, non-commercial use and may not be used for any purpose other than to identify prospective properties the viewer may be interested in purchasing. Information provided is deemed reliable but not guaranteed. Listing Courtesy of Francene Larrabee with D. Lee Edwards Realty, Inc..

