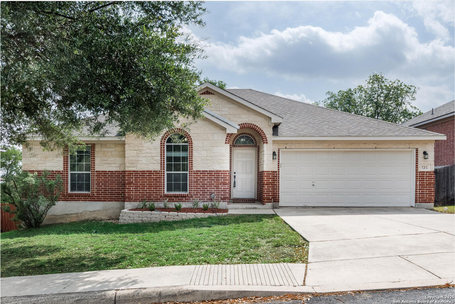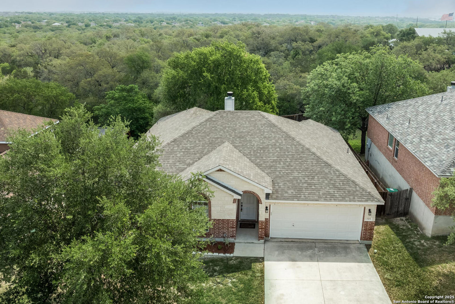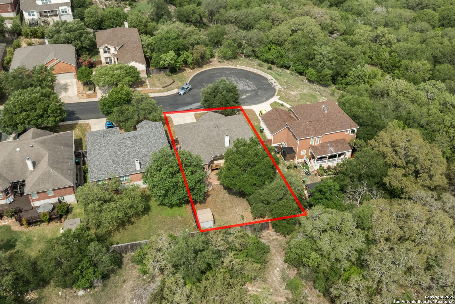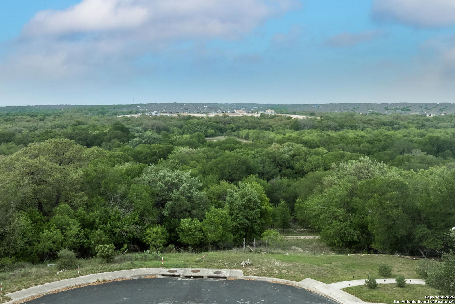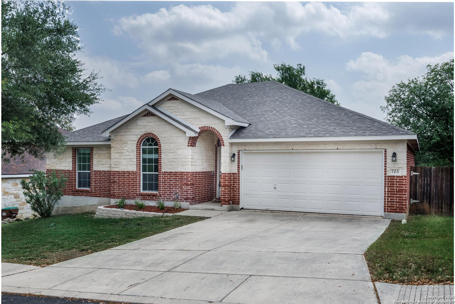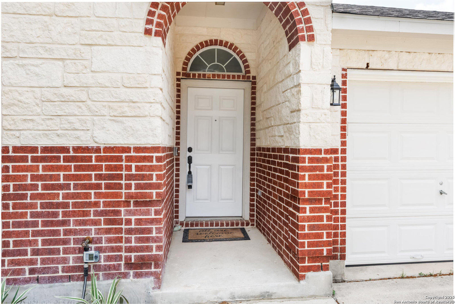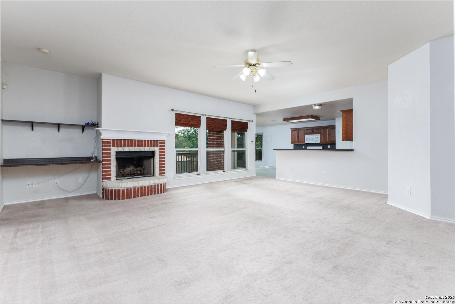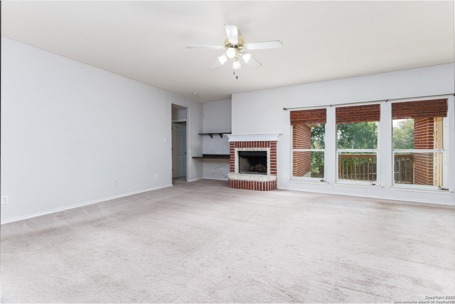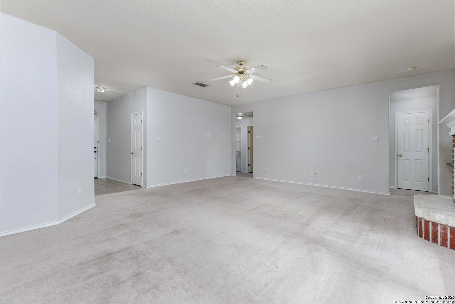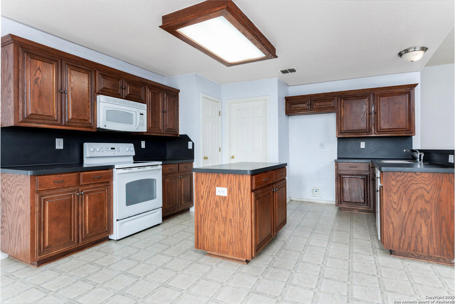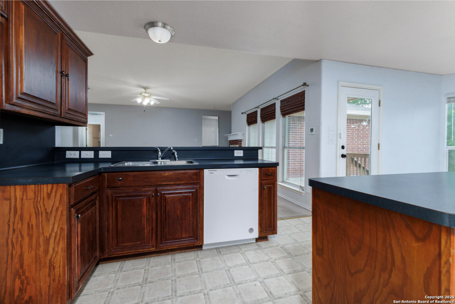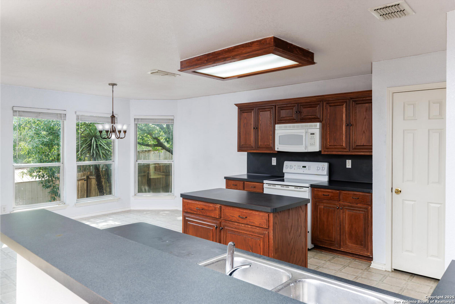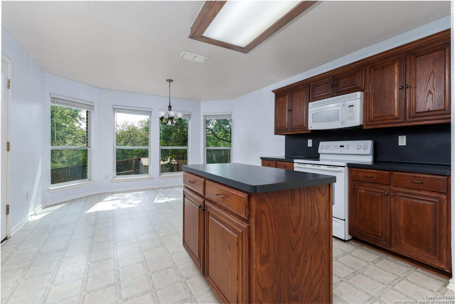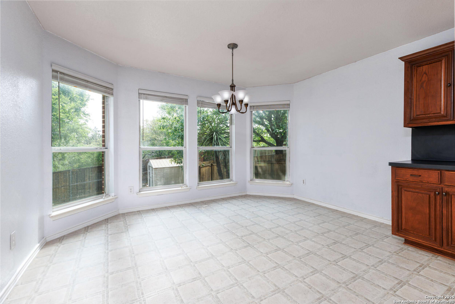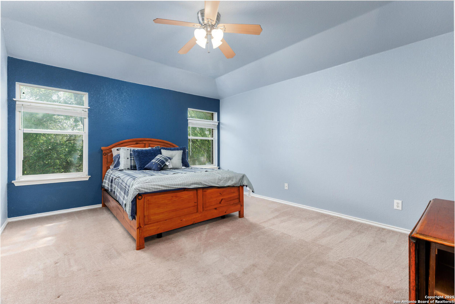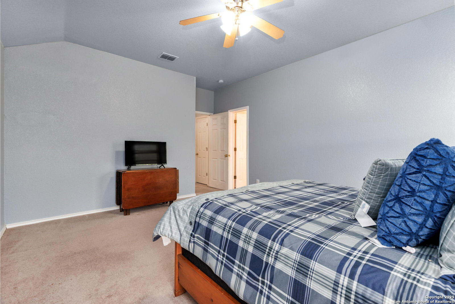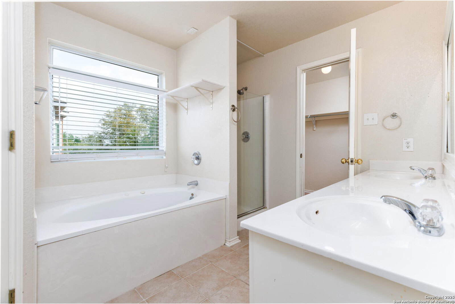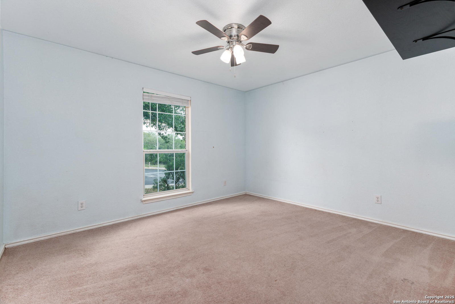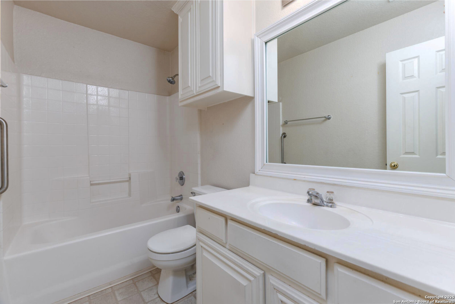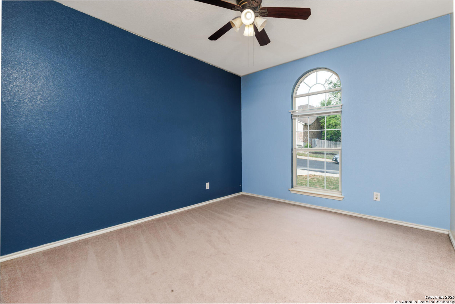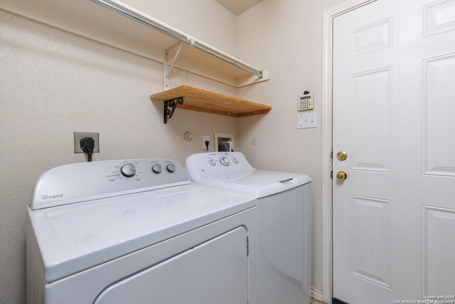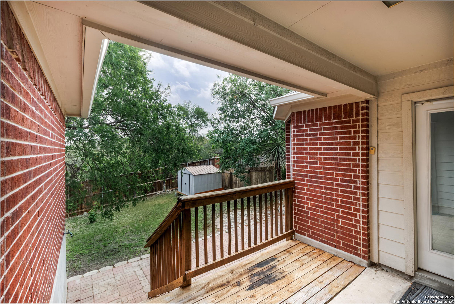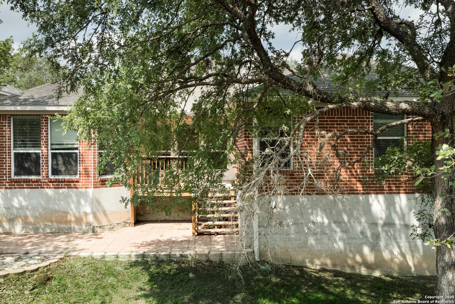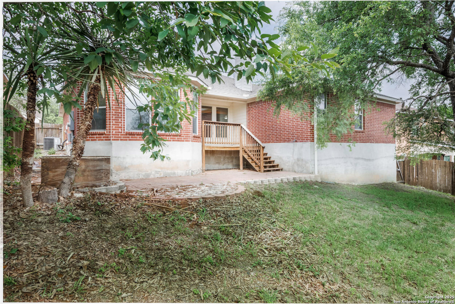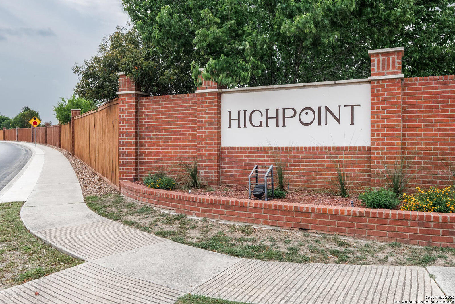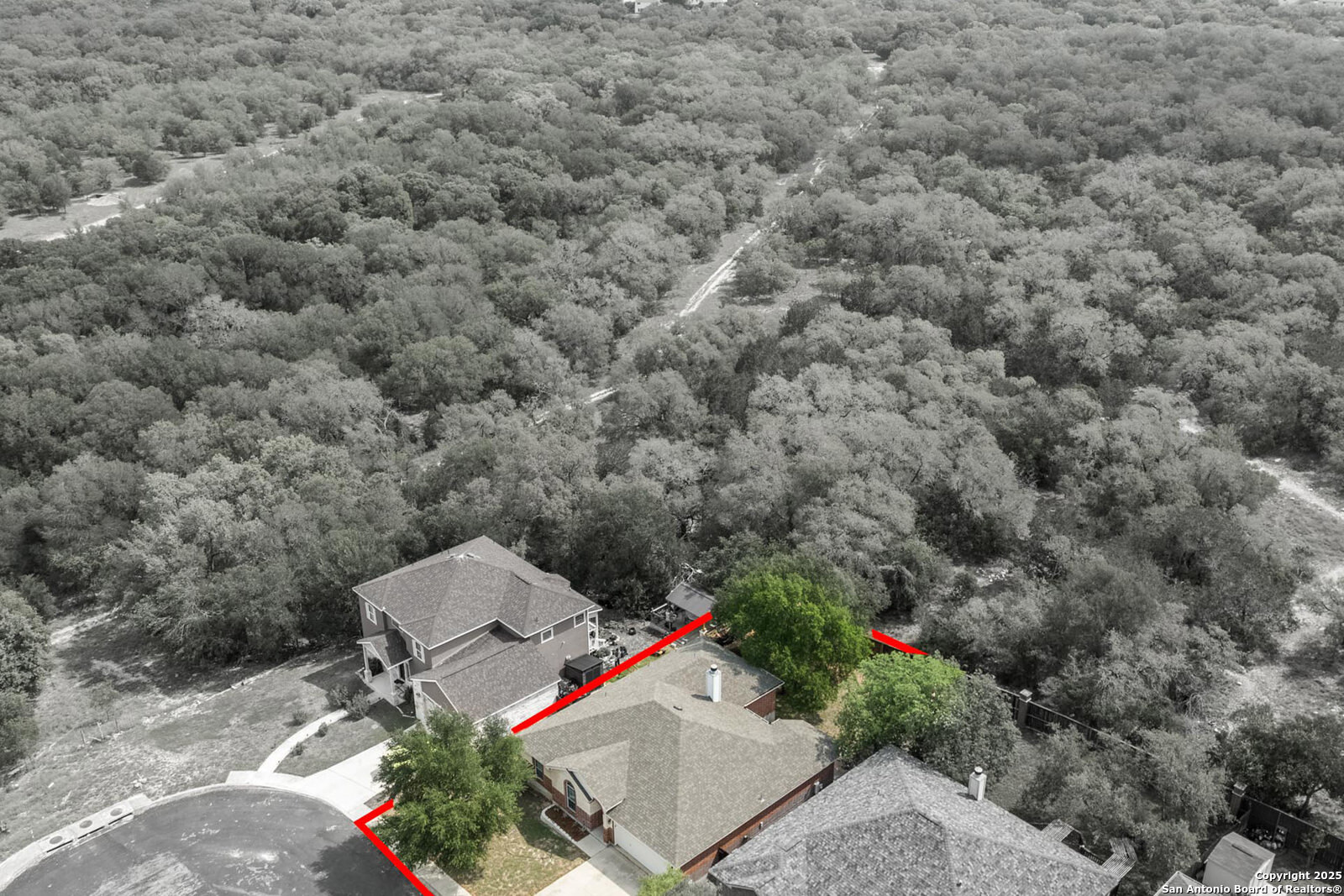Property Details
Point Breeze
San Antonio, TX 78253
$310,000
4 BD | 2 BA |
Property Description
Charming 4-Bedroom Home with Views + NEW Roof & HVAC! Tucked away on a quiet cul-de-sac, this beautifully maintained single-story home offers the perfect mix of comfort, smart living, and unbeatable views-all in a peaceful greenbelt setting. Brand NEW roof and HVAC/AC unit -major updates already done for you! 4 spacious bedrooms - ideal for families, guests, or home office needs. Smart home ready - CAT 6 wiring & HAI Home Automation System for lighting, security, and more. Resort-style community amenities - 2 pools, tennis courts, playgrounds, and year-round events hosted by the HOA. In addition to the stunning backyard, the community offers a wealth of amenities, including a clubhouse, park/playground, jogging trails, BBQ grill, and a basketball court, making it perfect for an active lifestyle. Conveniently located just minutes from major highways (Loop 1604, Hwy 90, and Hwy 151), Lackland AFB (approx. 15-minute drive), SeaWorld (10-minute drive), and numerous shopping, dining, and entertainment options nearby. Freshly cleaned and fully move-in ready - no stress, just settle in.
-
Type: Residential Property
-
Year Built: 2005
-
Cooling: One Central
-
Heating: Central
-
Lot Size: 0.17 Acres
Property Details
- Status:Available
- Type:Residential Property
- MLS #:1861605
- Year Built:2005
- Sq. Feet:2,002
Community Information
- Address:726 Point Breeze San Antonio, TX 78253
- County:Bexar
- City:San Antonio
- Subdivision:HIGHPOINT AT WESTCREEK
- Zip Code:78253
School Information
- School System:Northside
- High School:William Brennan
- Middle School:Luna
- Elementary School:Ott
Features / Amenities
- Total Sq. Ft.:2,002
- Interior Features:One Living Area, Eat-In Kitchen, Island Kitchen, Breakfast Bar, Utility Room Inside, 1st Floor Lvl/No Steps, Open Floor Plan, Cable TV Available, High Speed Internet, All Bedrooms Downstairs, Telephone, Walk in Closets
- Fireplace(s): One, Living Room, Wood Burning
- Floor:Carpeting, Linoleum
- Inclusions:Ceiling Fans, Chandelier, Washer Connection, Dryer Connection, Self-Cleaning Oven, Microwave Oven, Stove/Range, Disposal, Dishwasher, Ice Maker Connection, Smoke Alarm, Security System (Owned), Electric Water Heater, Garage Door Opener, Private Garbage Service
- Master Bath Features:Tub/Shower Separate, Double Vanity
- Cooling:One Central
- Heating Fuel:Electric
- Heating:Central
- Master:18x20
- Bedroom 2:12x12
- Bedroom 3:12x12
- Bedroom 4:12x12
- Kitchen:10x20
Architecture
- Bedrooms:4
- Bathrooms:2
- Year Built:2005
- Stories:1
- Style:One Story
- Roof:Heavy Composition
- Foundation:Slab
- Parking:Two Car Garage
Property Features
- Neighborhood Amenities:Pool, Tennis, Clubhouse, Park/Playground, Jogging Trails, Sports Court, BBQ/Grill, Basketball Court, Volleyball Court
- Water/Sewer:Water System, City
Tax and Financial Info
- Proposed Terms:Conventional, FHA, VA, Cash
- Total Tax:5614
4 BD | 2 BA | 2,002 SqFt
© 2025 Lone Star Real Estate. All rights reserved. The data relating to real estate for sale on this web site comes in part from the Internet Data Exchange Program of Lone Star Real Estate. Information provided is for viewer's personal, non-commercial use and may not be used for any purpose other than to identify prospective properties the viewer may be interested in purchasing. Information provided is deemed reliable but not guaranteed. Listing Courtesy of Michelle Sandoval with LPT Realty, LLC.

