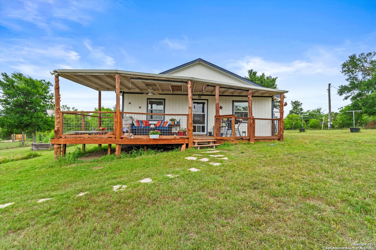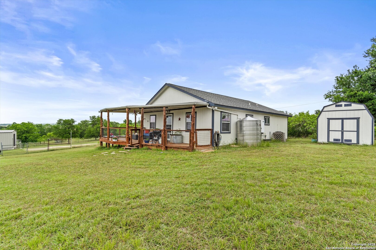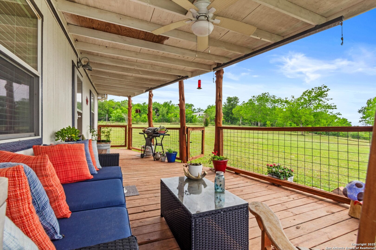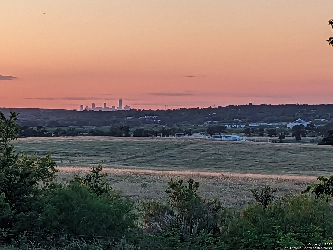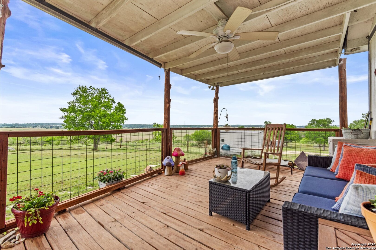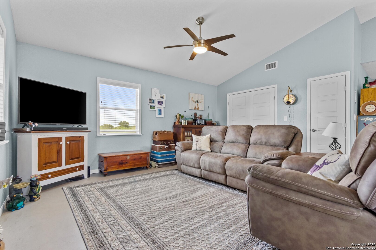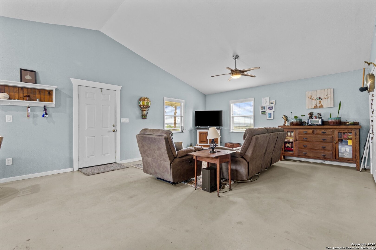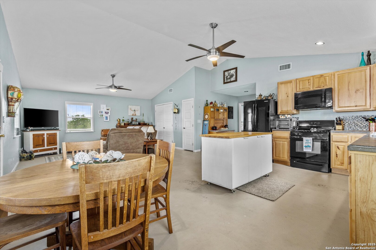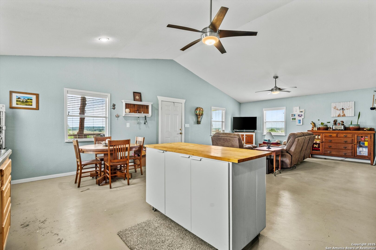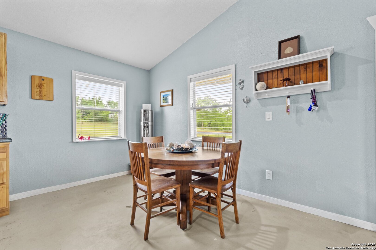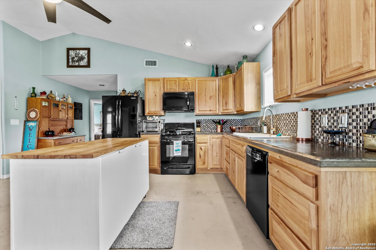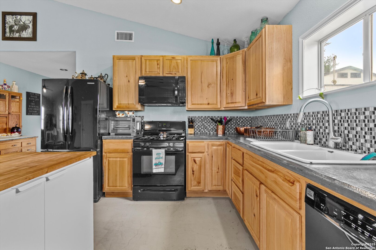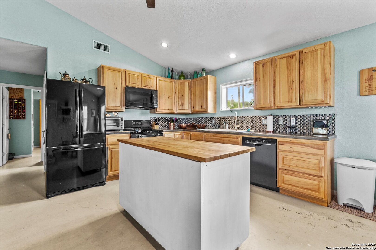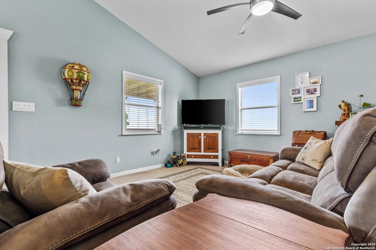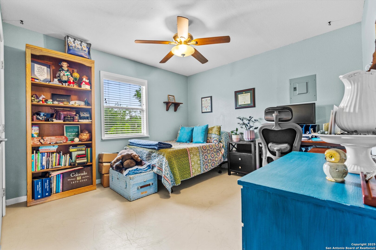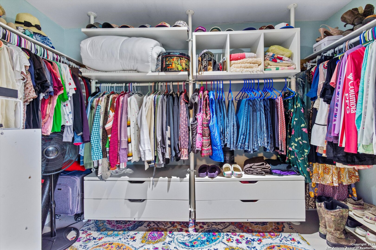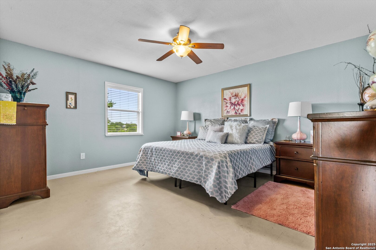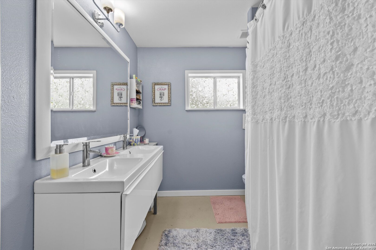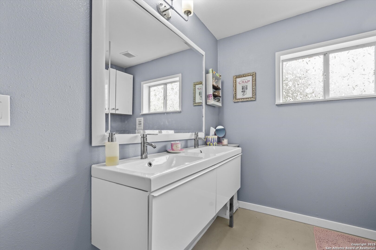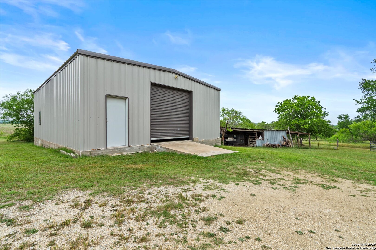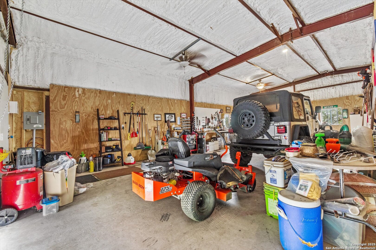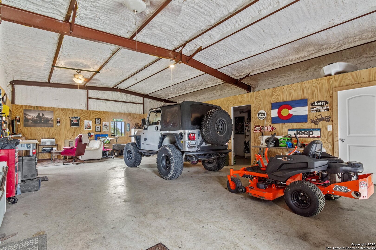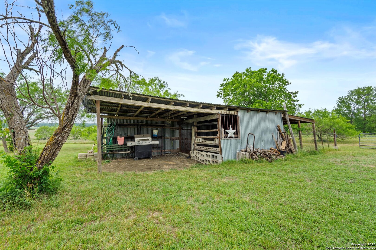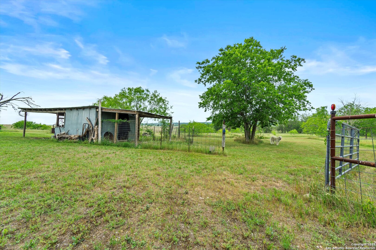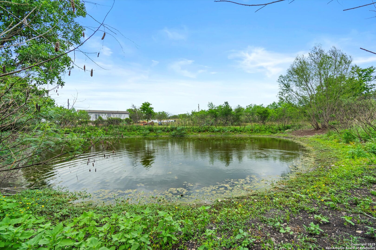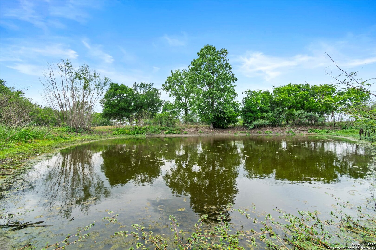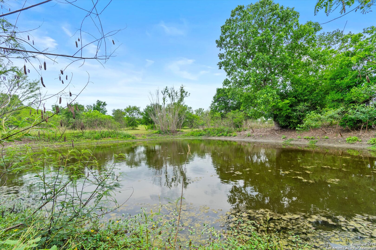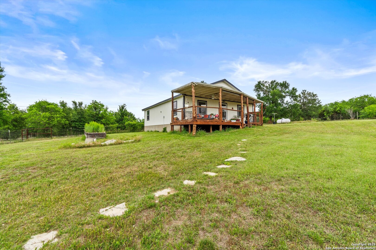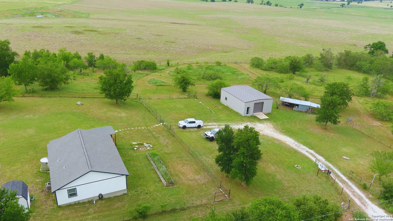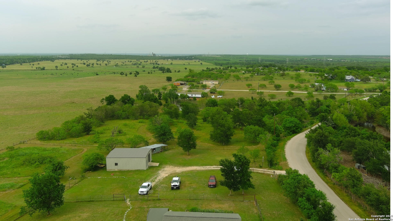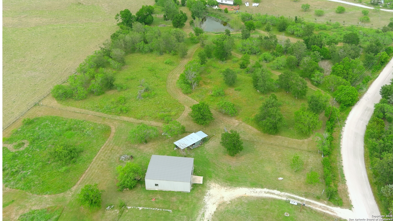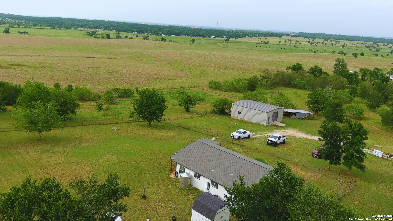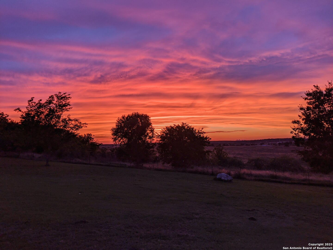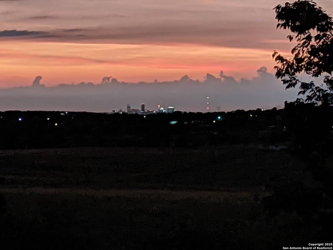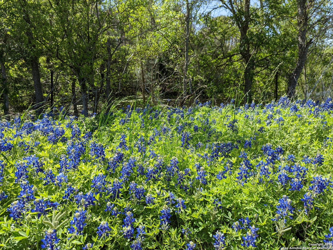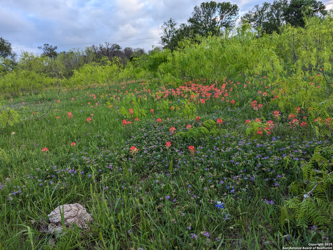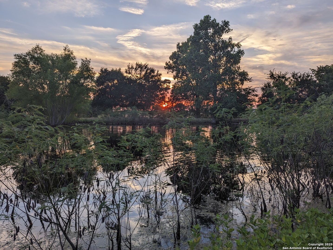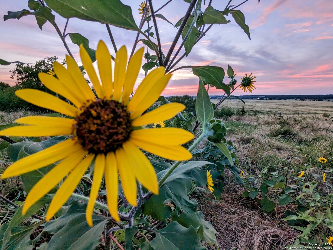Property Details
Mesa
Del Valle, TX 78617
$590,000
2 BD | 1 BA |
Property Description
Tucked away in the quiet countryside of Bastrop County, 726 Mesa Drive offers the best of both worlds - the peace of rural living with downtown Austin just 30 minutes away. Set on 8.04 acres with a 300-acre neighbor behind you, privacy and space are never in short supply. From the front porch, take in a rare view of the Austin skyline, a reminder that the energy of the city is close when you want it - and comfortably distant when you don't. The 1,260-square-foot home features 2 bedrooms, 1 bath, and an open floor plan that's easy to make your own. A propane range, a fenced-in garden, and a 900-gallon rainwater catchment tank support a simpler, more self-sufficient lifestyle. Beyond the home, a 1,200-square-foot insulated workshop offers endless flexibility. With two rooms, a loft, concrete floors, spray foam insulation, and full electrical service, it's ready for creative projects, storage, or work-from-home possibilities. There's also a small .10-acre pond that adds a peaceful touch to the landscape. Practical features like a gated entrance, perimeter fencing, a partitioned yard for pets, and cross-fenced pastures make managing the property easy. With no HOA restrictions, you're free to live the way you choose - whether that's growing a garden, raising a few animals, or just enjoying the wide-open space. This is where country life meets city convenience.
-
Type: Residential Property
-
Year Built: 2015
-
Cooling: One Central
-
Heating: Central
-
Lot Size: 8.04 Acres
Property Details
- Status:Available
- Type:Residential Property
- MLS #:1864414
- Year Built:2015
- Sq. Feet:1,260
Community Information
- Address:726 Mesa Del Valle, TX 78617
- County:Bastrop
- City:Del Valle
- Subdivision:UNKNOWN
- Zip Code:78617
School Information
- School System:CALL DISTRICT
- High School:Call District
- Middle School:Call District
- Elementary School:Call District
Features / Amenities
- Total Sq. Ft.:1,260
- Interior Features:One Living Area
- Fireplace(s): Not Applicable
- Floor:Stained Concrete
- Inclusions:Ceiling Fans, Washer Connection, Dryer Connection, Washer, Dryer
- Cooling:One Central
- Heating Fuel:Electric
- Heating:Central
- Master:10x10
- Bedroom 2:10x10
- Dining Room:10x10
- Kitchen:10x10
Architecture
- Bedrooms:2
- Bathrooms:1
- Year Built:2015
- Stories:1
- Style:One Story
- Roof:Composition
- Foundation:Slab
- Parking:Two Car Garage, Detached
Property Features
- Neighborhood Amenities:None
- Water/Sewer:Septic
Tax and Financial Info
- Proposed Terms:Conventional, FHA, VA, Cash
- Total Tax:6692
2 BD | 1 BA | 1,260 SqFt
© 2025 Lone Star Real Estate. All rights reserved. The data relating to real estate for sale on this web site comes in part from the Internet Data Exchange Program of Lone Star Real Estate. Information provided is for viewer's personal, non-commercial use and may not be used for any purpose other than to identify prospective properties the viewer may be interested in purchasing. Information provided is deemed reliable but not guaranteed. Listing Courtesy of James Bigley with simpliHOM.

