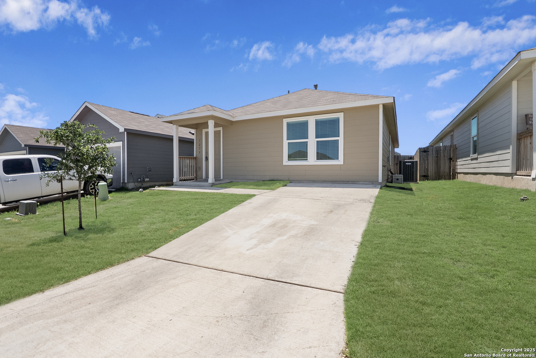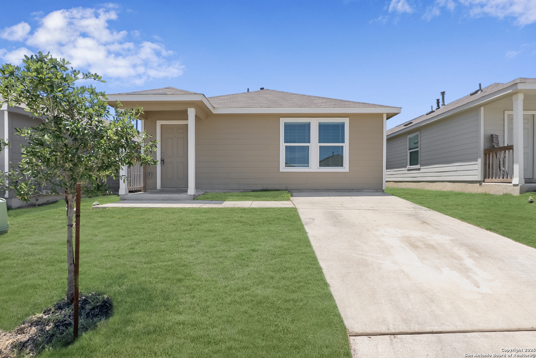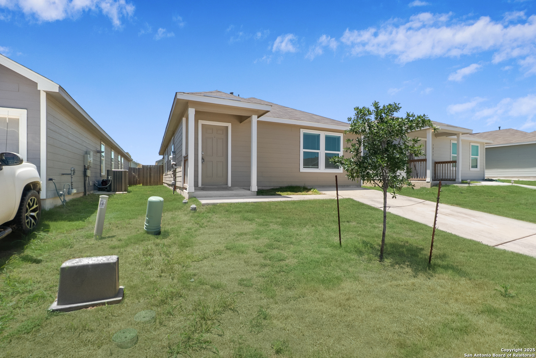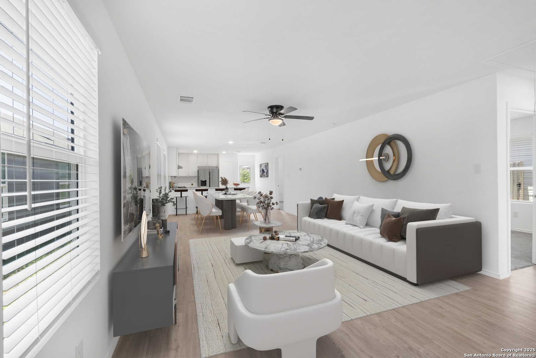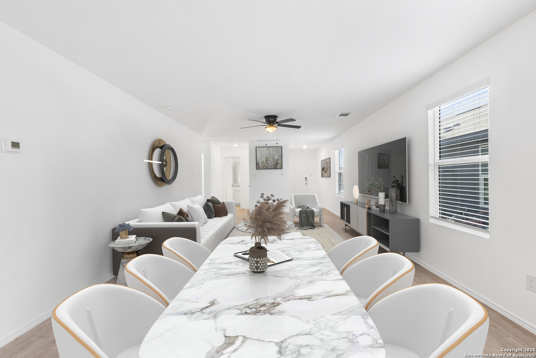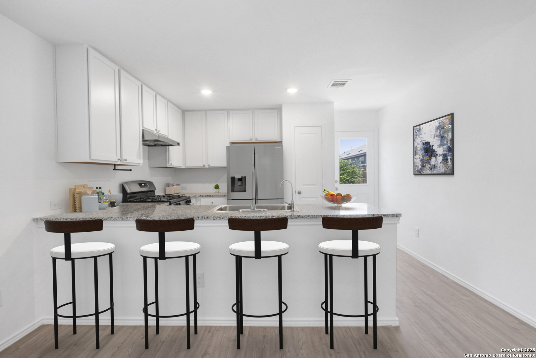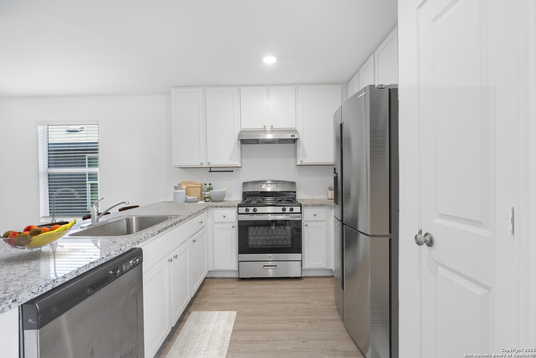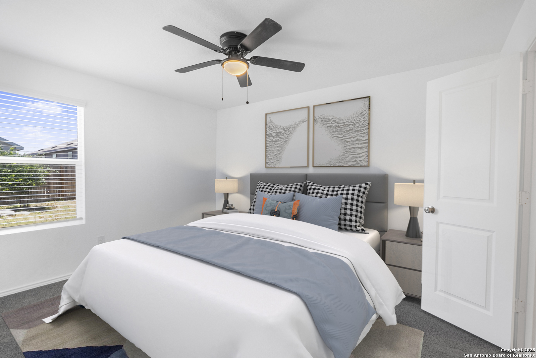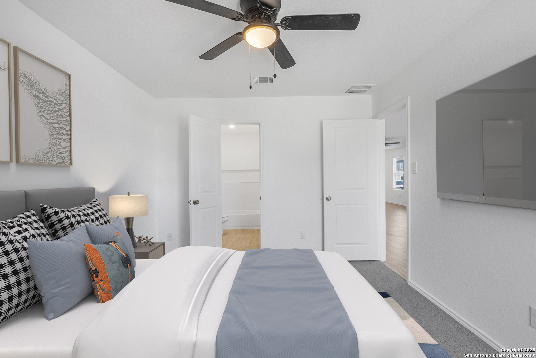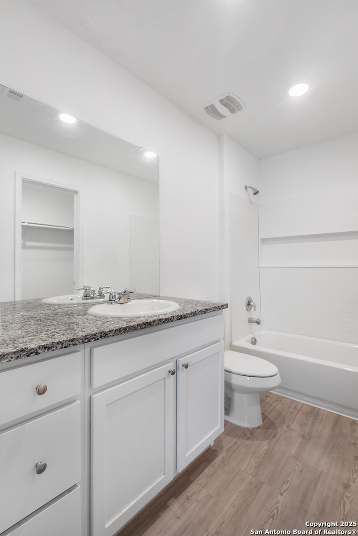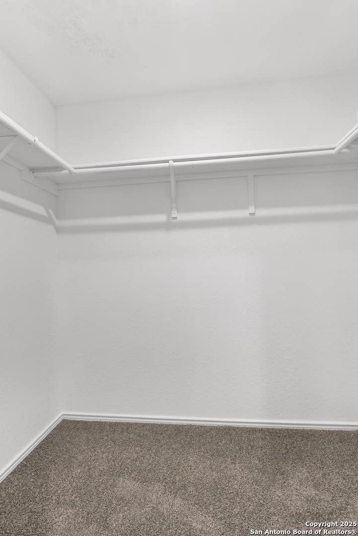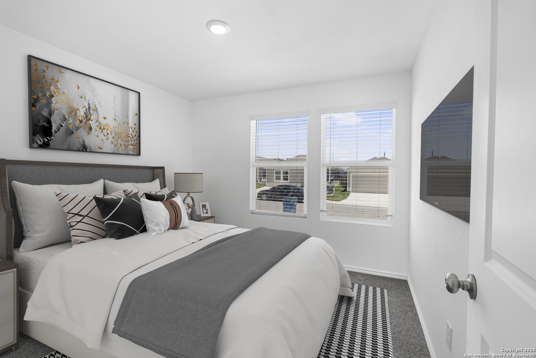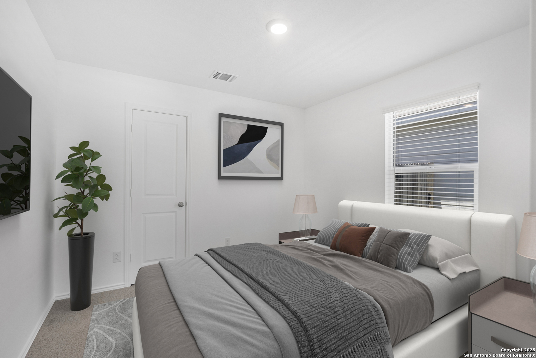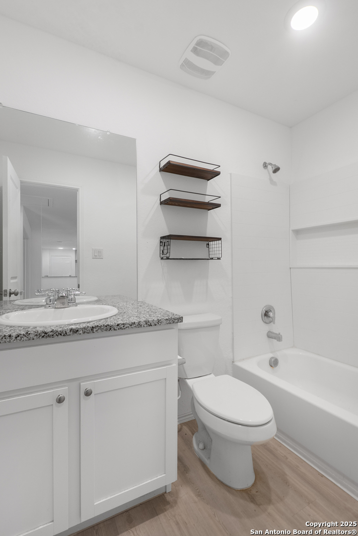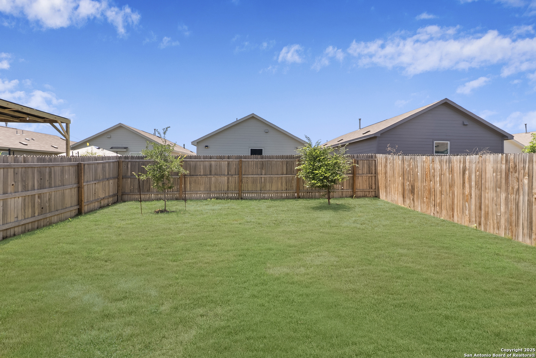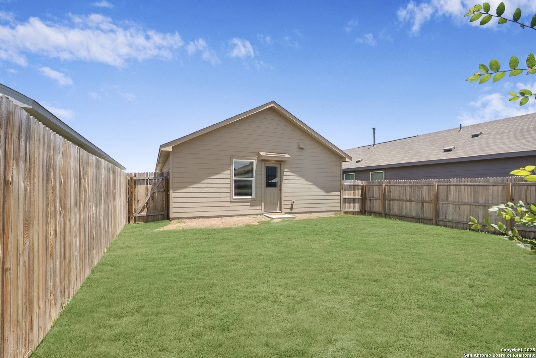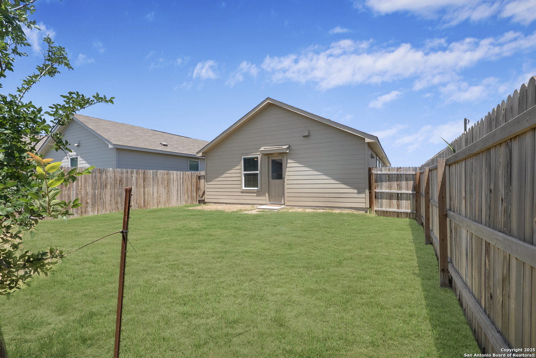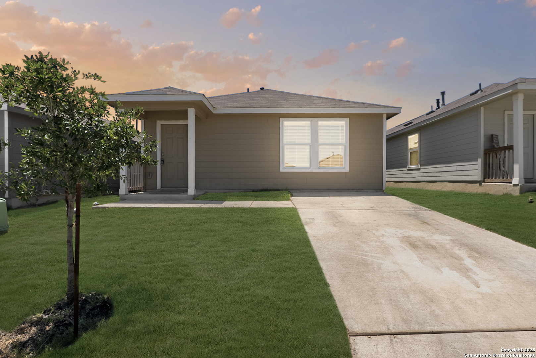Property Details
Plow Run
San Antonio, TX 78252
$239,900
3 BD | 2 BA |
Property Description
Owner Financing Available - Easy to Qualify! Discover this beautiful 3-bedroom, 2-bathroom home nestled within the desirable Silos Subdivision. Built in 2023, this modern home blends contemporary design with energy-efficient features, offering both style and functionality. The heart of the home is a modern open-concept living space, where the kitchen with granite countertops flows seamlessly into the family room and dining area-perfect for entertaining or everyday living. The primary offers a spacious retreat, complete with a large walk-in closet and a private ensuite bathroom featuring a tub/shower combo for your comfort and convenience. Enjoy the incredible amenities the Silos community has to offer, including a resort-style pool, clubhouse, park, and playground-making it ideal for families and anyone seeking an active lifestyle. Located in the highly rated Medina Valley ISD, this home offers excellent educational opportunities and is just minutes from Highway 90 and HWY 211, providing quick access to shopping, dining, and major employers. Don't miss this opportunity-seller financing is available with easy qualifications. Enjoy the best of both worlds: peaceful community living with the convenience of city access.
-
Type: Residential Property
-
Year Built: 2023
-
Cooling: One Central
-
Heating: Central
-
Lot Size: 0.08 Acres
Property Details
- Status:Available
- Type:Residential Property
- MLS #:1866879
- Year Built:2023
- Sq. Feet:1,225
Community Information
- Address:7259 Plow Run San Antonio, TX 78252
- County:Bexar
- City:San Antonio
- Subdivision:SILOS UNIT #1
- Zip Code:78252
School Information
- School System:Medina Valley I.S.D.
- High School:Medina Valley
- Middle School:Medina Valley
- Elementary School:Lacoste Elementary
Features / Amenities
- Total Sq. Ft.:1,225
- Interior Features:One Living Area, Liv/Din Combo, Eat-In Kitchen, Breakfast Bar, Utility Room Inside, 1st Floor Lvl/No Steps, Open Floor Plan
- Fireplace(s): Not Applicable
- Floor:Carpeting, Vinyl
- Inclusions:Ceiling Fans, Washer Connection, Dryer Connection, Stove/Range, Gas Cooking, Disposal, Dishwasher, Gas Water Heater, Solid Counter Tops
- Master Bath Features:Tub/Shower Combo, Single Vanity
- Exterior Features:Patio Slab, Privacy Fence, Double Pane Windows
- Cooling:One Central
- Heating Fuel:Natural Gas
- Heating:Central
- Master:15x15
- Bedroom 2:12x12
- Bedroom 3:11x11
- Dining Room:10x10
- Kitchen:10x8
Architecture
- Bedrooms:3
- Bathrooms:2
- Year Built:2023
- Stories:1
- Style:One Story
- Roof:Composition
- Foundation:Slab
- Parking:None/Not Applicable
Property Features
- Neighborhood Amenities:Pool, Clubhouse, Park/Playground, BBQ/Grill
- Water/Sewer:City
Tax and Financial Info
- Proposed Terms:1st Seller Carry, 2nd Seller Carry, Wraparound
- Total Tax:3739.89
3 BD | 2 BA | 1,225 SqFt
© 2025 Lone Star Real Estate. All rights reserved. The data relating to real estate for sale on this web site comes in part from the Internet Data Exchange Program of Lone Star Real Estate. Information provided is for viewer's personal, non-commercial use and may not be used for any purpose other than to identify prospective properties the viewer may be interested in purchasing. Information provided is deemed reliable but not guaranteed. Listing Courtesy of Michael Llanas with Inspired Brokerage, LLC.

