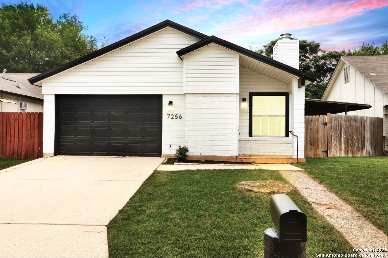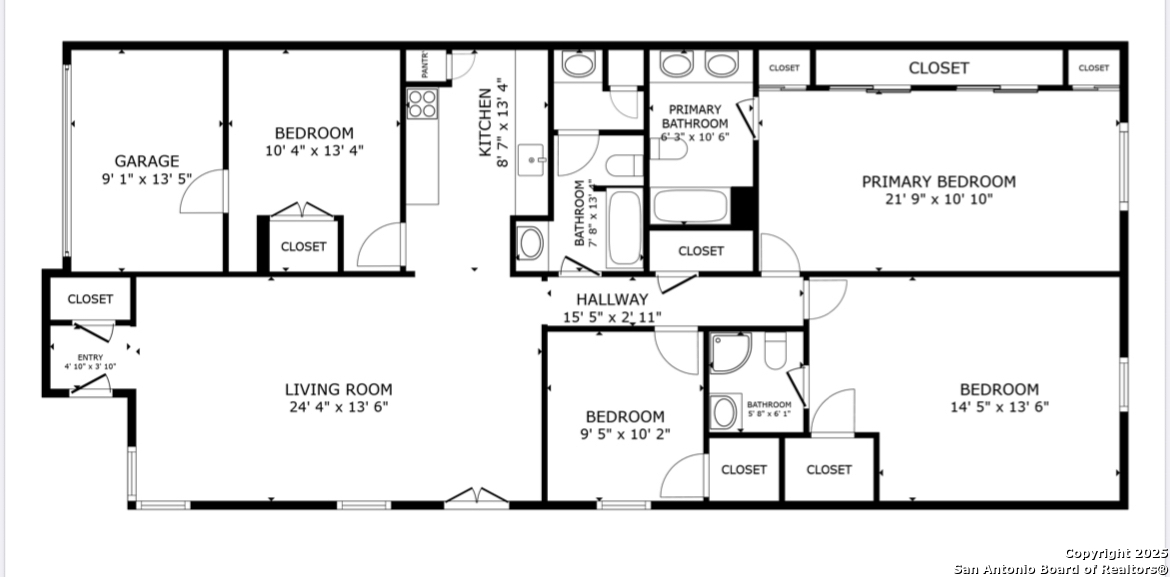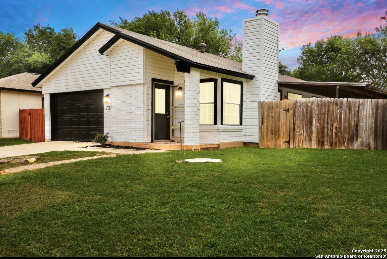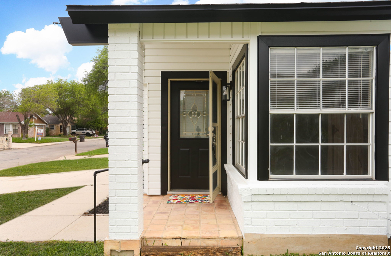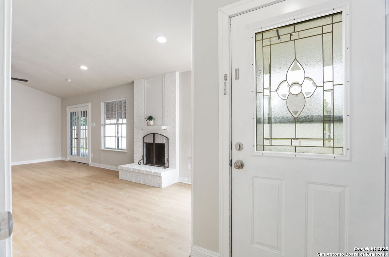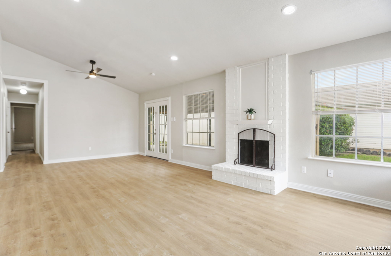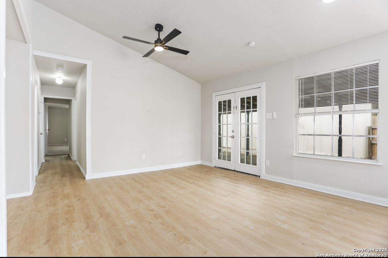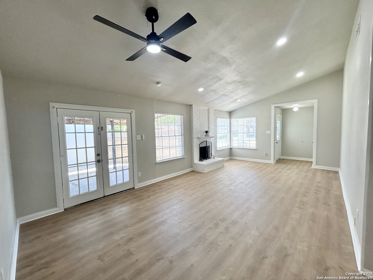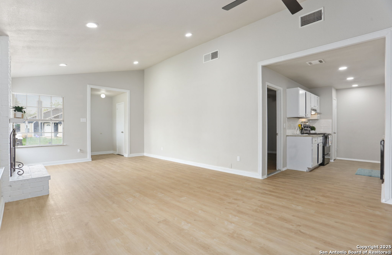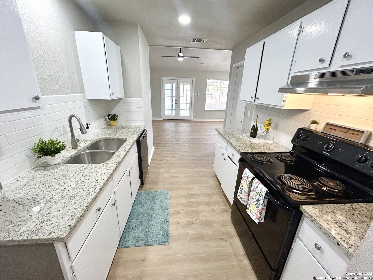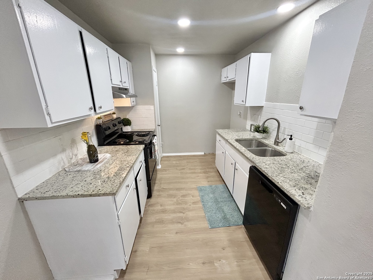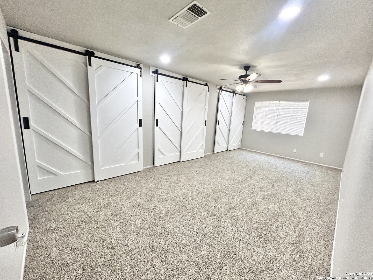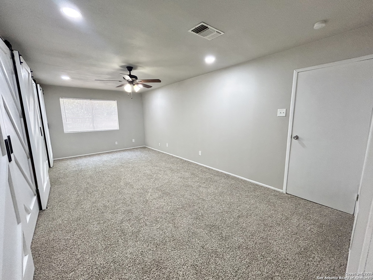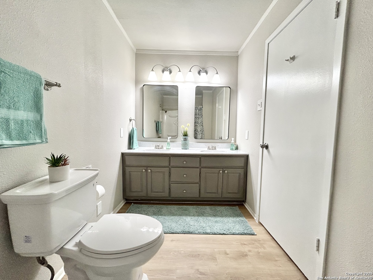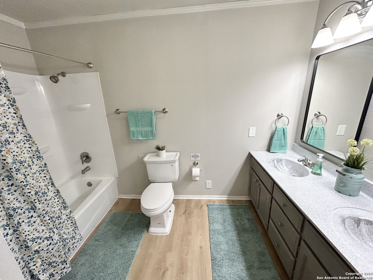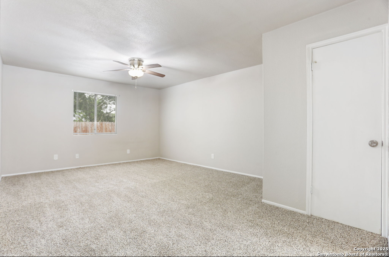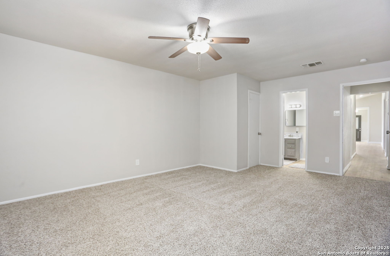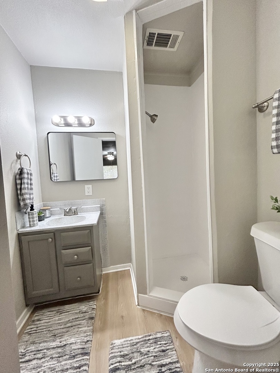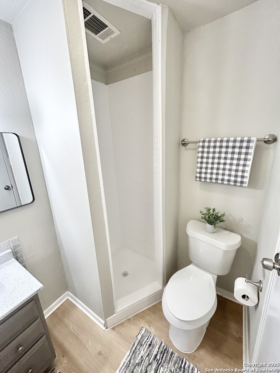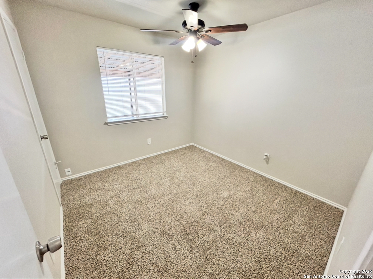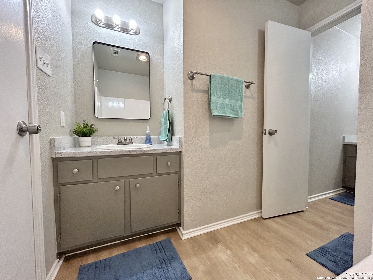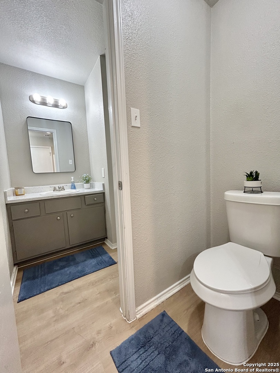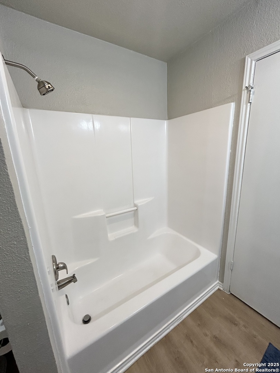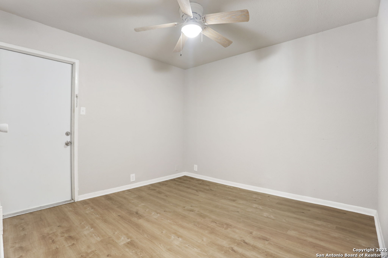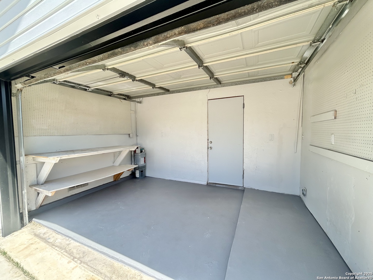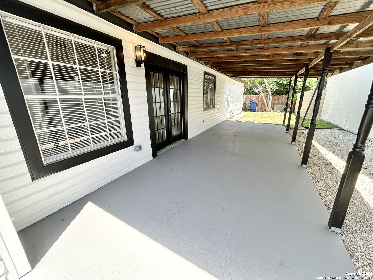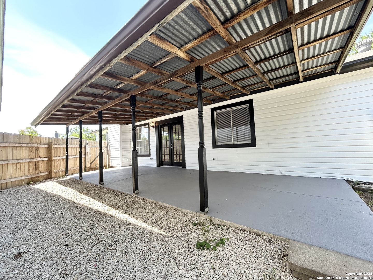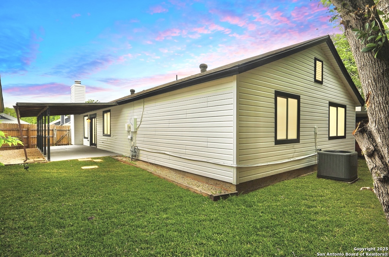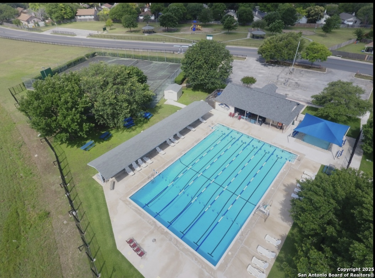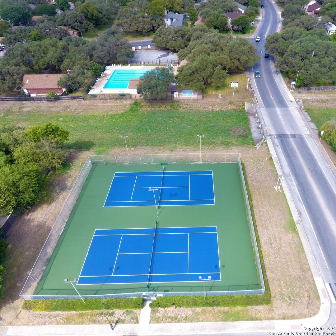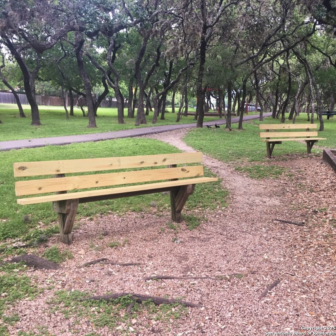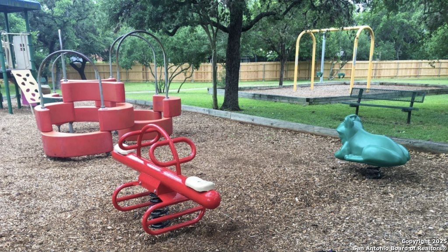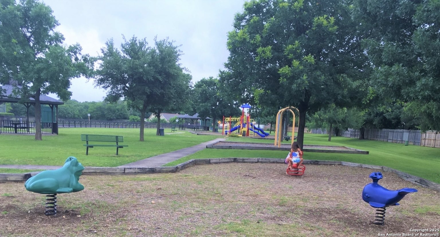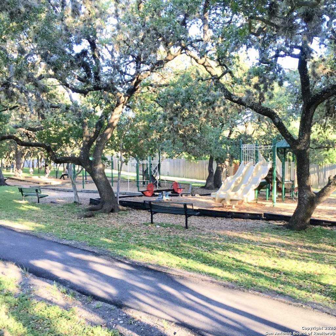Property Details
Hardesty
San Antonio, TX 78250
$234,900
3 BD | 3 BA |
Property Description
Welcome to this beautifully updated one-story gem in sought-after Northwest Crossing! Featuring 3 bedrooms, 3 full bathrooms including two spacious primary suites and a versatile bonus room, this move-in-ready home boasts a bright, open layout filled with natural light. Enjoy a cozy brick fireplace, fresh interior & exterior paint, brand-new luxury vinyl plank flooring, and plush carpet in the bedrooms. The updated kitchen offers granite countertops, a subway tile backsplash, recessed lighting, and modern appliances perfect for everyday living & entertaining. The oversized primary suite includes three closets & a private en-suite with double vanities. Step outside through French doors to a spacious covered patio & a private backyard complete with a storage shed, ideal for relaxing or hosting guests. Located just blocks from highly rated Northside ISD schools and minutes from Loop 1604, Alamo Ranch, SeaWorld, & Six Flags. As a resident of Northwest Crossing, you'll enjoy access to two community pools, scenic walking trails, playgrounds, sports courts, and 24-hour neighborhood security. This is the one you've been waiting for!
-
Type: Residential Property
-
Year Built: 1982
-
Cooling: One Central
-
Heating: Central
-
Lot Size: 0.10 Acres
Property Details
- Status:Contract Pending
- Type:Residential Property
- MLS #:1864107
- Year Built:1982
- Sq. Feet:1,660
Community Information
- Address:7256 Hardesty San Antonio, TX 78250
- County:Bexar
- City:San Antonio
- Subdivision:MEADOWS NS
- Zip Code:78250
School Information
- School System:Northside
- High School:Taft
- Middle School:Zachry H. B.
- Elementary School:Burke Elementary
Features / Amenities
- Total Sq. Ft.:1,660
- Interior Features:One Living Area, Separate Dining Room, Study/Library, Utility Room Inside, 1st Floor Lvl/No Steps, Converted Garage, High Ceilings, Open Floor Plan, Laundry Main Level
- Fireplace(s): One
- Floor:Carpeting, Vinyl
- Inclusions:Ceiling Fans, Washer Connection, Dryer Connection, Built-In Oven, Dishwasher, Smoke Alarm
- Master Bath Features:Tub/Shower Combo, Double Vanity
- Cooling:One Central
- Heating Fuel:Electric
- Heating:Central
- Master:20x10
- Bedroom 2:12x12
- Bedroom 3:12x15
- Dining Room:12x12
- Kitchen:20x10
Architecture
- Bedrooms:3
- Bathrooms:3
- Year Built:1982
- Stories:1
- Style:One Story
- Roof:Composition
- Foundation:Slab
- Parking:Converted Garage
Property Features
- Neighborhood Amenities:Pool, Tennis, Clubhouse, Park/Playground, Jogging Trails, Sports Court, Bike Trails, Basketball Court
- Water/Sewer:Water System
Tax and Financial Info
- Proposed Terms:Conventional, FHA, VA, Cash
- Total Tax:5632.76
3 BD | 3 BA | 1,660 SqFt
© 2025 Lone Star Real Estate. All rights reserved. The data relating to real estate for sale on this web site comes in part from the Internet Data Exchange Program of Lone Star Real Estate. Information provided is for viewer's personal, non-commercial use and may not be used for any purpose other than to identify prospective properties the viewer may be interested in purchasing. Information provided is deemed reliable but not guaranteed. Listing Courtesy of Jody Carrillo with Lifestyles Realty Houston Inc..

