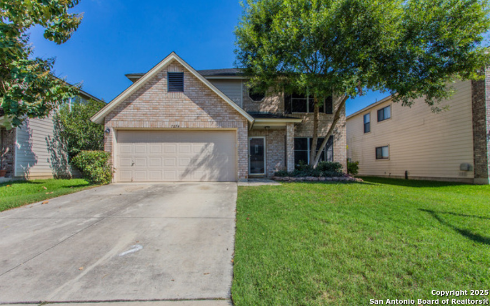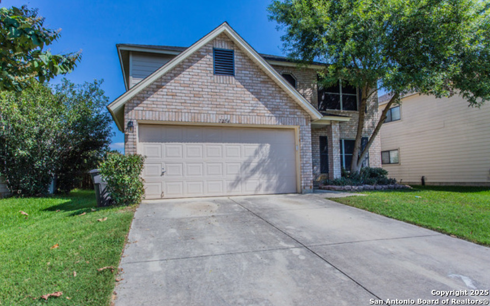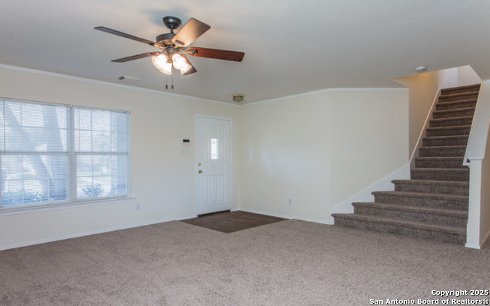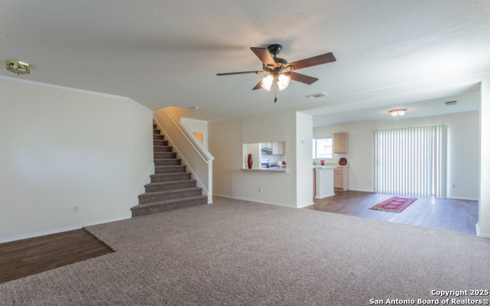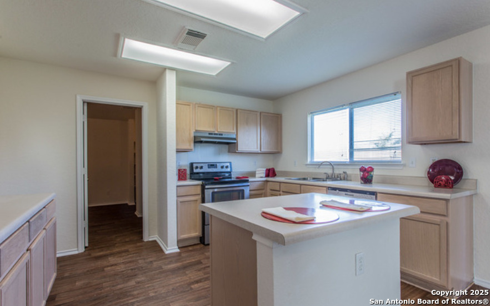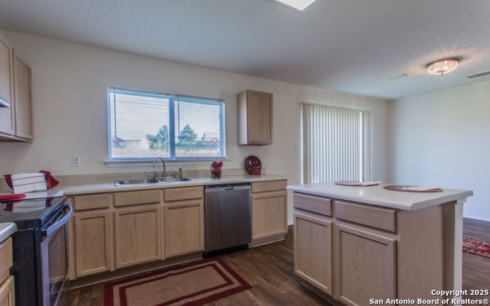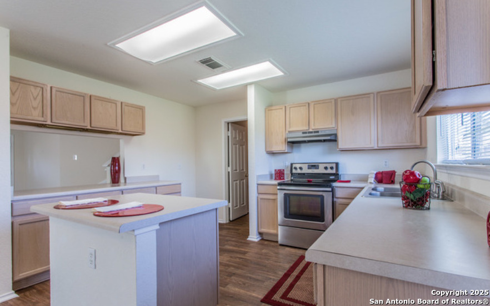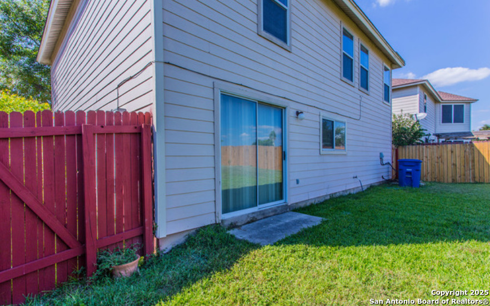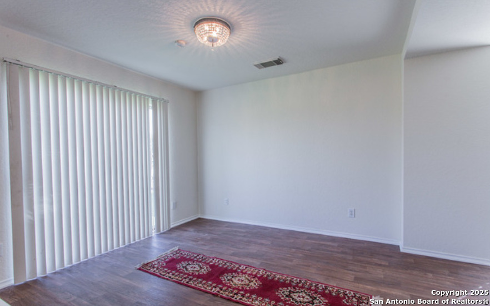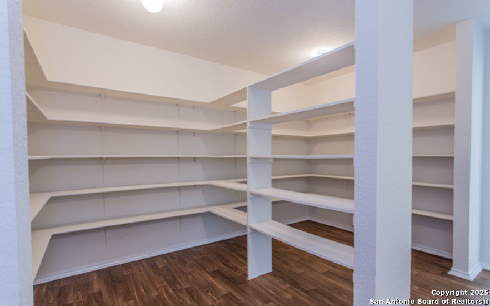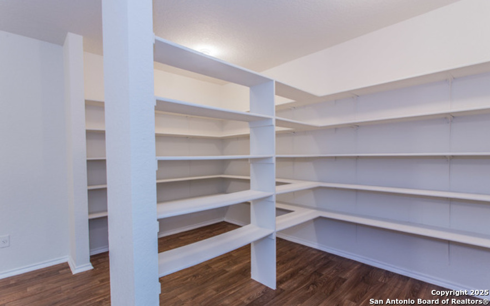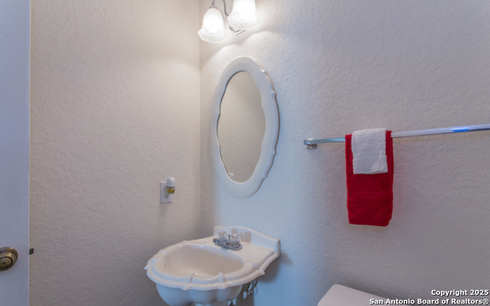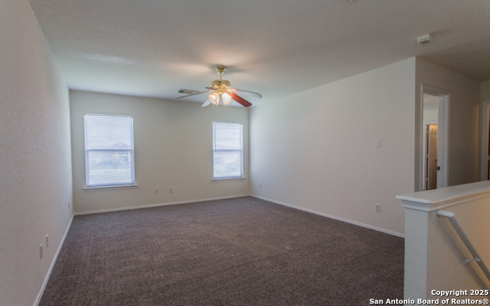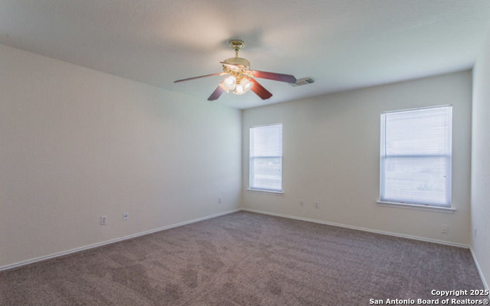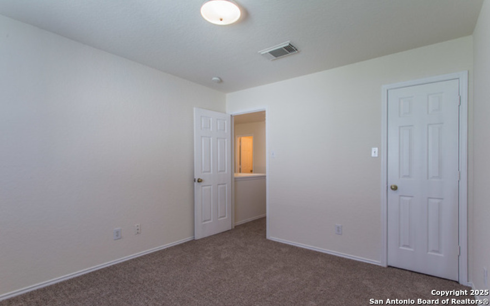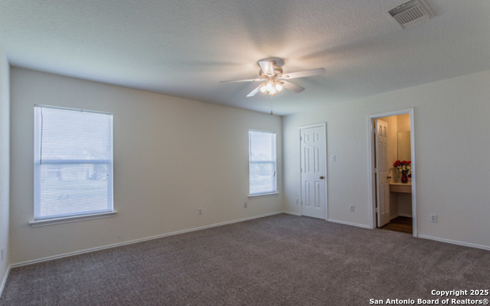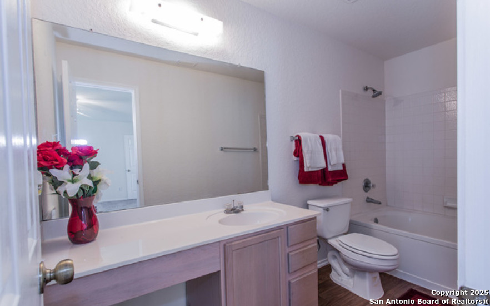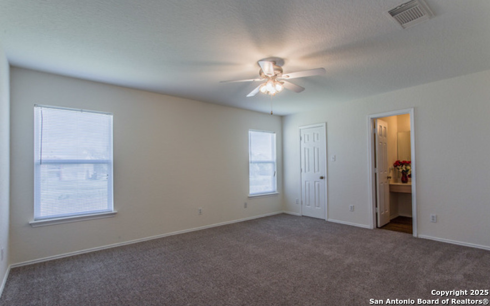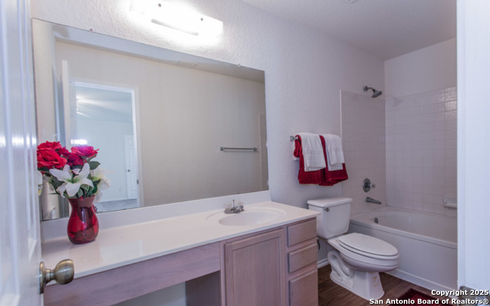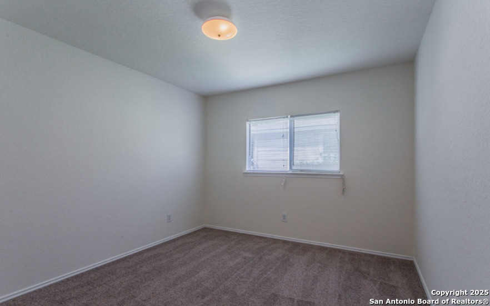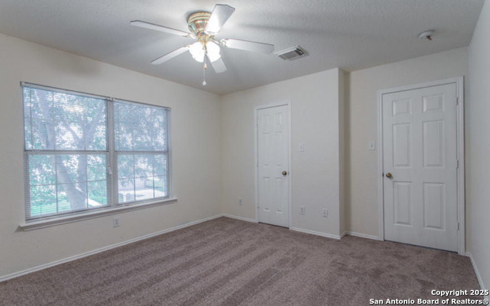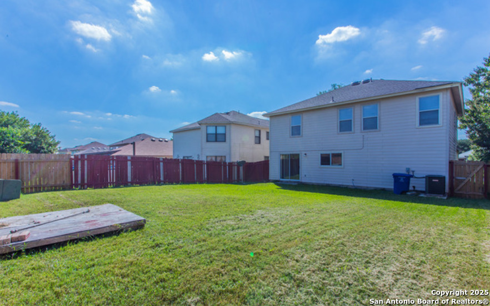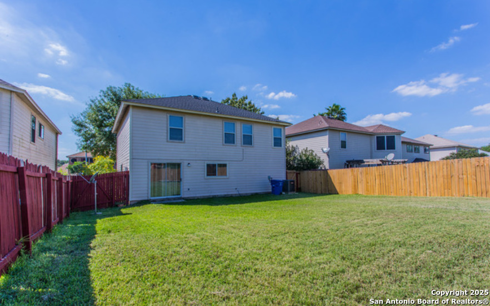Property Details
Ruby Palm Pass
San Antonio, TX 78218
$199,000
3 BD | 2 BA |
Property Description
This 3-bedroom, 2.5-bath home offers over 2,000 square feet of space with a layout that provides flexibility for families, investors, or anyone looking for room to grow. Built in 2001, the home features large open living areas, an attached two-car garage, and a traditional brick-and-wood exterior. The primary suite includes its own bathroom for added privacy, while the additional bedrooms offer comfortable space for guests, children, or a home office setup. Central air and forced-air heating are already in place, and the kitchen is equipped with essential connections and functionality. With an estimated market value of $242,100, this property presents a strong investment opportunity. A recent inspection has already been completed, and the home is ready for a fast, streamlined close. The seller is motivated and looking for the highest cash offer with no delays. If you're looking for a property with solid potential and a quick closing window, this is your chance to step in and take advantage act now.
-
Type: Residential Property
-
Year Built: 2001
-
Cooling: One Central
-
Heating: Central
-
Lot Size: 0.14 Acres
Property Details
- Status:Available
- Type:Residential Property
- MLS #:1877714
- Year Built:2001
- Sq. Feet:2,096
Community Information
- Address:7254 Ruby Palm Pass San Antonio, TX 78218
- County:Bexar
- City:San Antonio
- Subdivision:BRYCE PLACE
- Zip Code:78218
School Information
- School System:North East I.S.D.
- High School:Roosevelt
- Middle School:Ed White
- Elementary School:Camelot
Features / Amenities
- Total Sq. Ft.:2,096
- Interior Features:Two Living Area
- Fireplace(s): Not Applicable
- Floor:Carpeting, Linoleum
- Inclusions:Ceiling Fans, Chandelier, Washer Connection, Dryer Connection, Stove/Range, Disposal, Dishwasher
- Master Bath Features:Tub/Shower Combo
- Cooling:One Central
- Heating Fuel:Electric
- Heating:Central
- Master:10x10
- Bedroom 2:10x10
- Bedroom 3:10x10
- Dining Room:10x12
- Kitchen:15x12
Architecture
- Bedrooms:3
- Bathrooms:2
- Year Built:2001
- Stories:2
- Style:Two Story
- Roof:Composition
- Foundation:Slab
- Parking:Two Car Garage
Property Features
- Neighborhood Amenities:None
- Water/Sewer:Water System, Sewer System
Tax and Financial Info
- Proposed Terms:Conventional, FHA, VA, Cash
- Total Tax:5164.42
3 BD | 2 BA | 2,096 SqFt
© 2025 Lone Star Real Estate. All rights reserved. The data relating to real estate for sale on this web site comes in part from the Internet Data Exchange Program of Lone Star Real Estate. Information provided is for viewer's personal, non-commercial use and may not be used for any purpose other than to identify prospective properties the viewer may be interested in purchasing. Information provided is deemed reliable but not guaranteed. Listing Courtesy of Joel Cote with Xpert Home Advisors.

