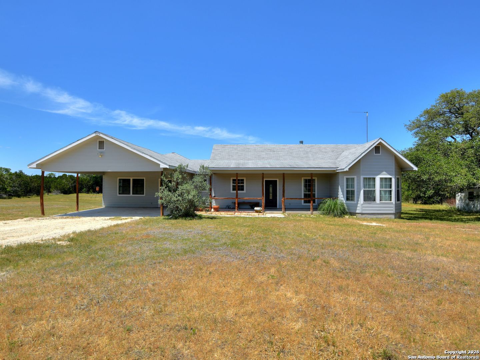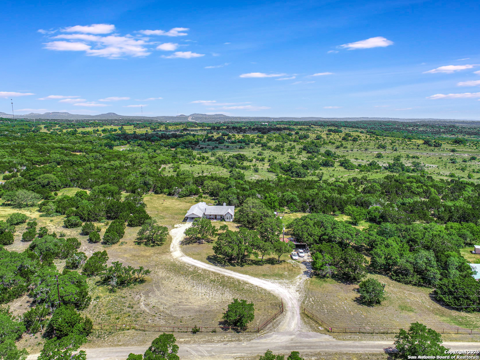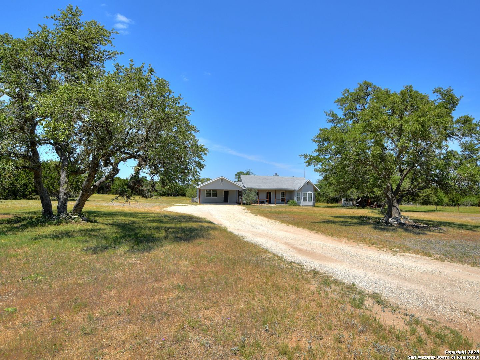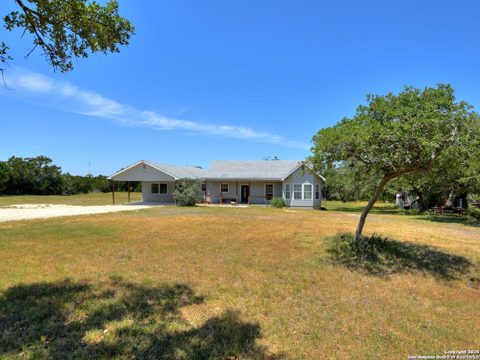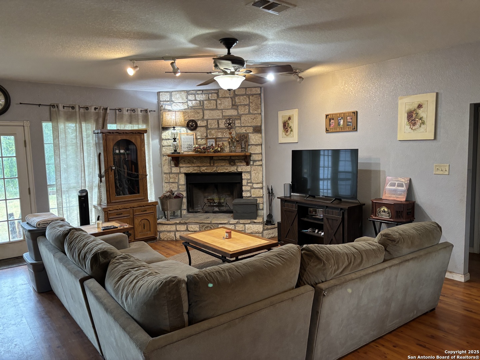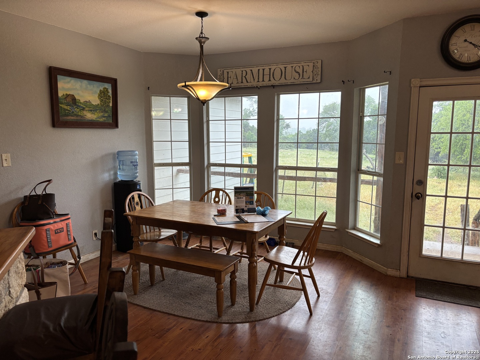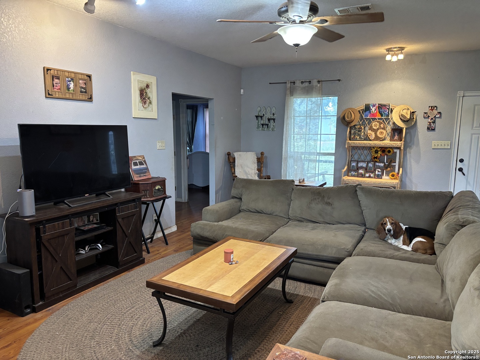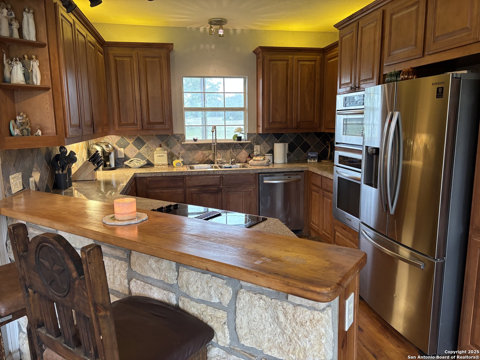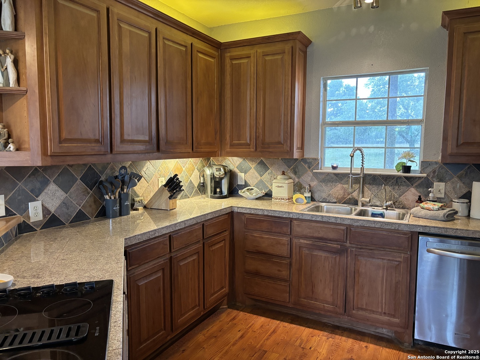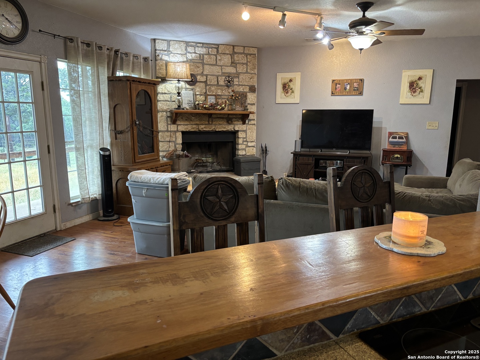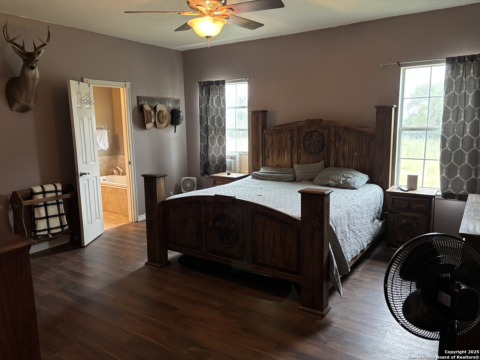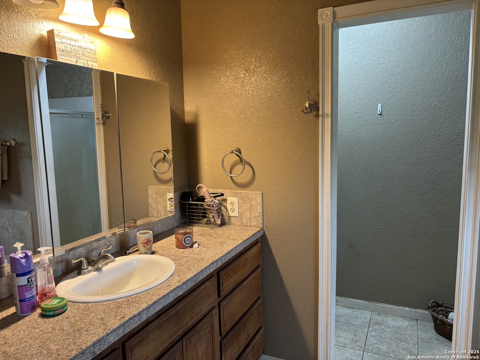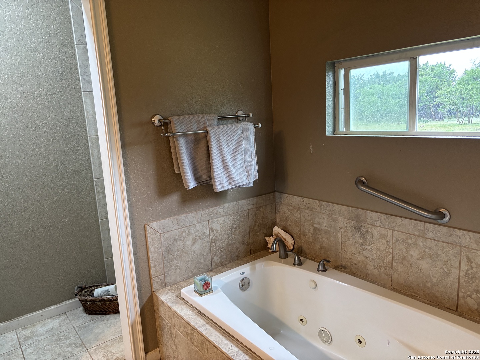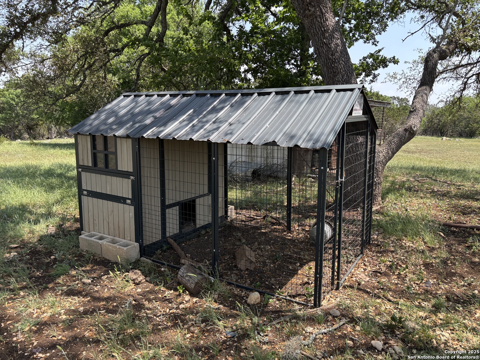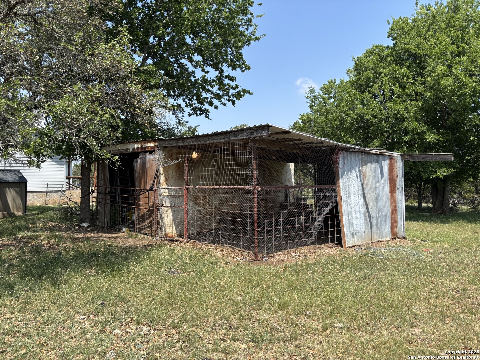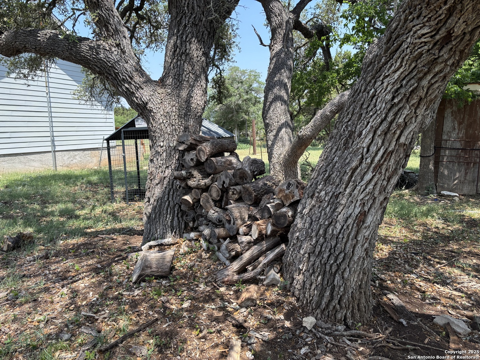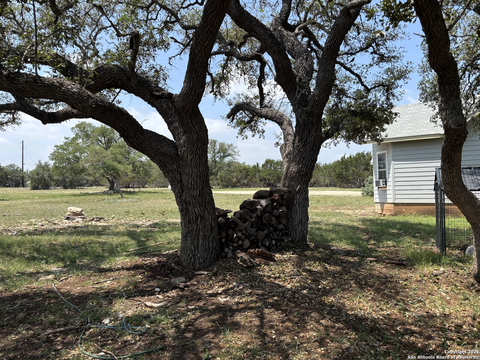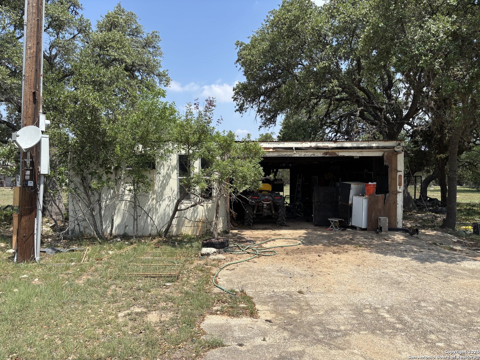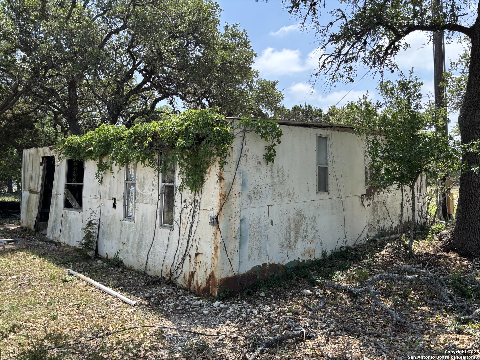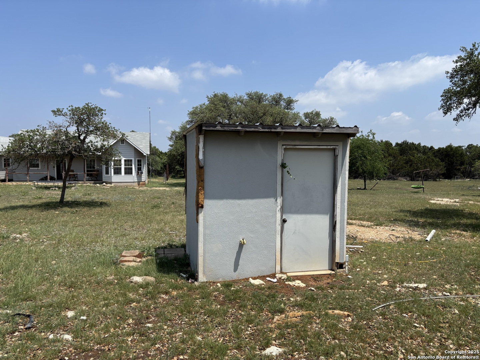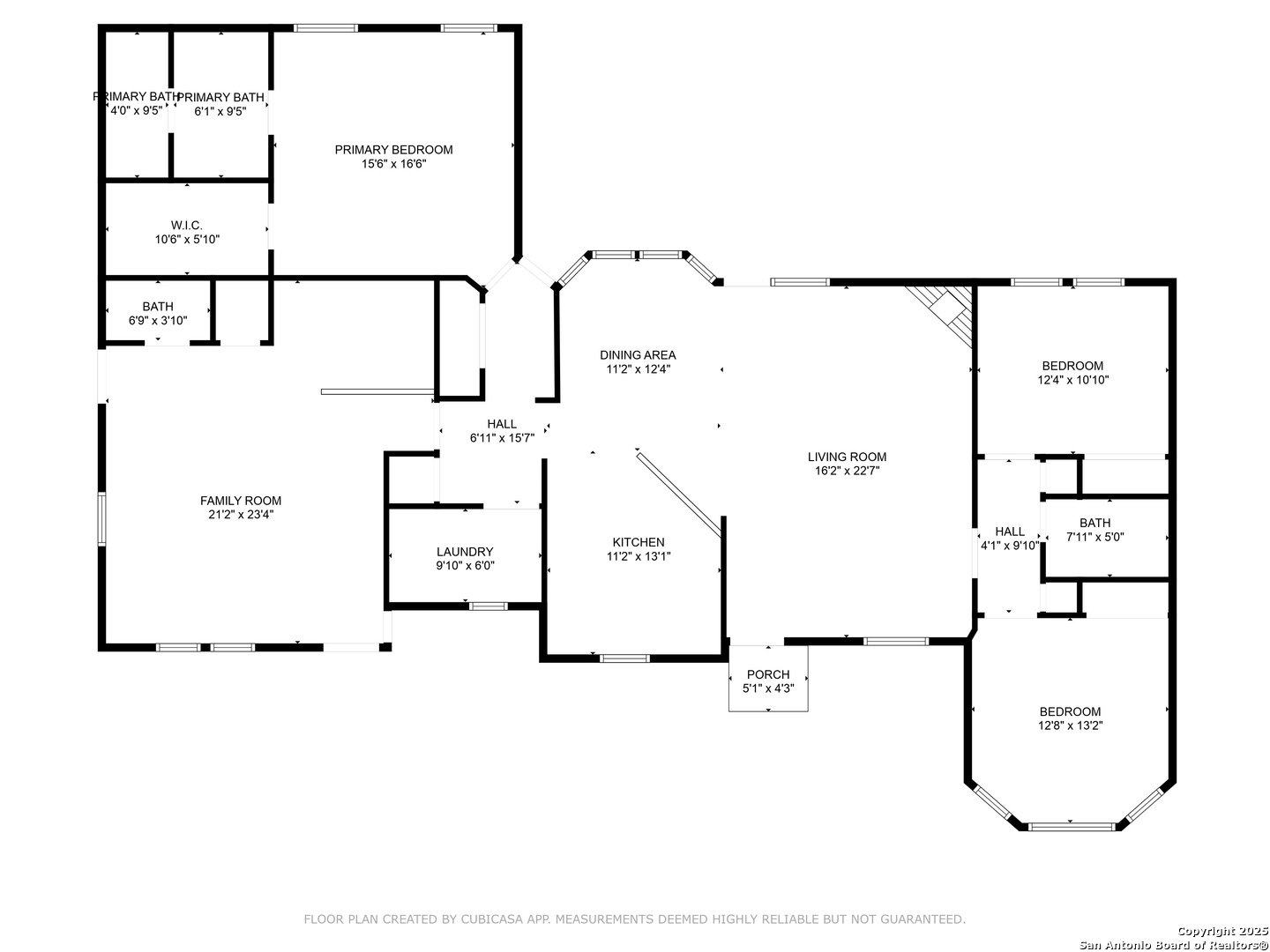Property Details
Lonesome Loop
Blanco, TX 78606
$590,000
3 BD | 3 BA |
Property Description
A Beautiful Custom-Built Home in Blanco! Luxury Living on 7.22 Acres. Nestled in the enchanting landscape of Blanco, Texas, this custom-built home offers a rare opportunity to experience luxury living on 7.22 acres of pristine land. Spanning 2,156 square feet, the residence boasts a thoughtfully designed open floor plan, perfect for both relaxation and entertainment. This exquisite property includes three spacious bedrooms and two and a half baths. The master suite is a haven of tranquility, featuring a jetted garden tub that promises a spa-like experience in the comfort of your own home. The kitchen is equipped with state-of-the-art stainless steel appliances, making it a chef's delight, whether you're preparing a casual meal or hosting a gourmet dinner party. The property's expansive grounds are fully fenced, ensuring privacy and security while embracing the natural beauty of the area. With no Homeowners Association (HOA), you have the freedom to personalize and enhance your outdoor space to suit your lifestyle and preferences. Strategically located, this home offers convenient access to a variety of local attractions and amenities.
-
Type: Residential Property
-
Year Built: 2010
-
Cooling: One Central
-
Heating: Central
-
Lot Size: 7.22 Acres
Property Details
- Status:Available
- Type:Residential Property
- MLS #:1863596
- Year Built:2010
- Sq. Feet:2,156
Community Information
- Address:725 Lonesome Loop Blanco, TX 78606
- County:Blanco
- City:Blanco
- Subdivision:FALL CREEK
- Zip Code:78606
School Information
- School System:Blanco
- High School:Blanco
- Middle School:Blanco
- Elementary School:Blanco
Features / Amenities
- Total Sq. Ft.:2,156
- Interior Features:Two Living Area, Eat-In Kitchen, Breakfast Bar, Shop, Converted Garage
- Fireplace(s): Living Room
- Floor:Laminate
- Inclusions:Ceiling Fans, Washer Connection, Dryer Connection, Cook Top, Built-In Oven, Refrigerator, Disposal, Dishwasher, Water Softener (owned), Security System (Owned), Electric Water Heater, Solid Counter Tops, Private Garbage Service
- Master Bath Features:Tub/Shower Separate, Garden Tub
- Exterior Features:Covered Patio, Deck/Balcony, Partial Fence, Storage Building/Shed, Mature Trees, Workshop
- Cooling:One Central
- Heating Fuel:Electric
- Heating:Central
- Master:15x17
- Bedroom 2:10x12
- Bedroom 3:12x13
- Dining Room:11x12
- Family Room:21x23
- Kitchen:11x13
Architecture
- Bedrooms:3
- Bathrooms:3
- Year Built:2010
- Stories:1
- Style:One Story, Ranch
- Roof:Composition
- Foundation:Slab
- Parking:Converted Garage
Property Features
- Neighborhood Amenities:None
- Water/Sewer:Private Well, Septic
Tax and Financial Info
- Proposed Terms:Conventional, FHA, VA, TX Vet, Cash
- Total Tax:6742
3 BD | 3 BA | 2,156 SqFt
© 2025 Lone Star Real Estate. All rights reserved. The data relating to real estate for sale on this web site comes in part from the Internet Data Exchange Program of Lone Star Real Estate. Information provided is for viewer's personal, non-commercial use and may not be used for any purpose other than to identify prospective properties the viewer may be interested in purchasing. Information provided is deemed reliable but not guaranteed. Listing Courtesy of Rebecca O'Shea with RLO Realty, LLC.

