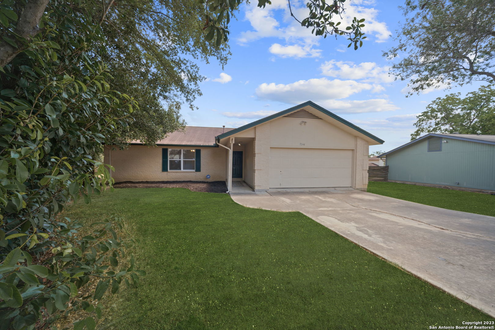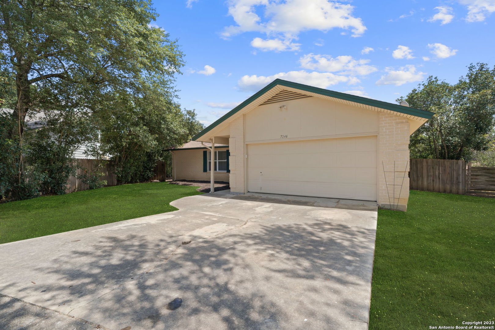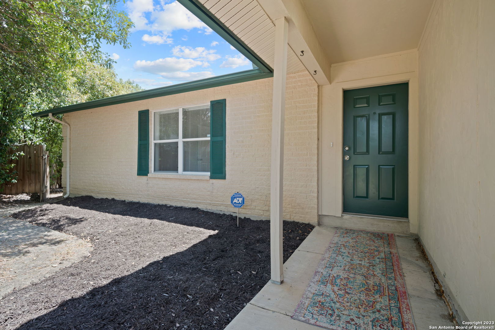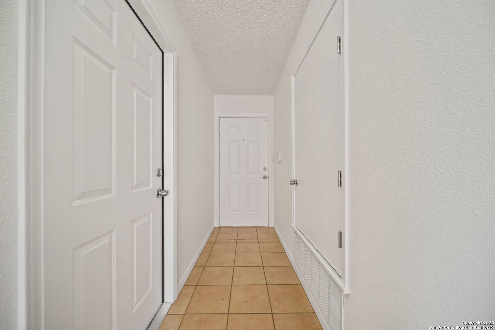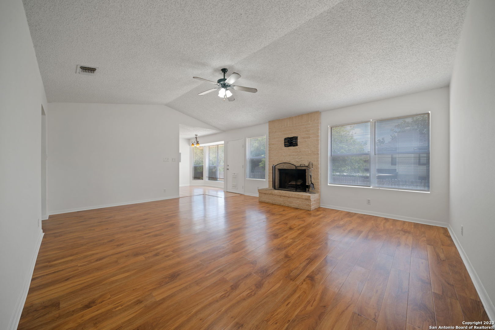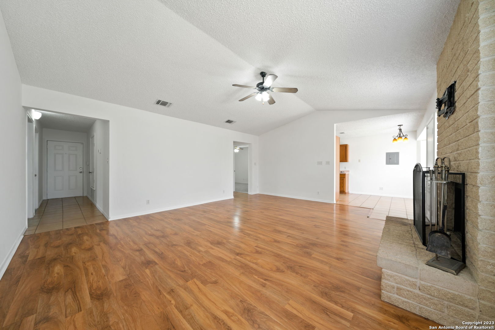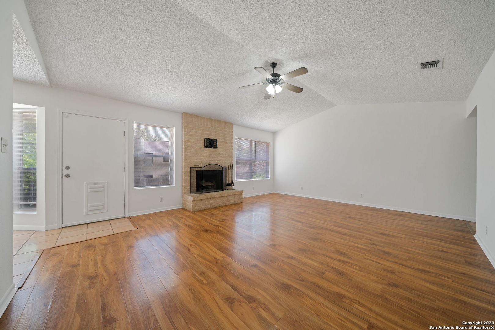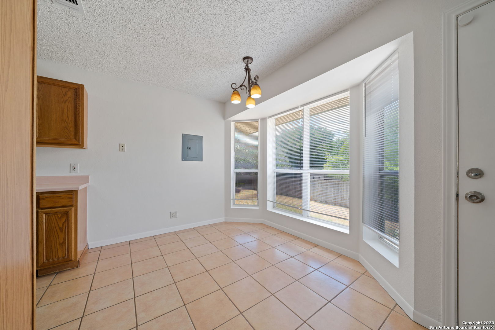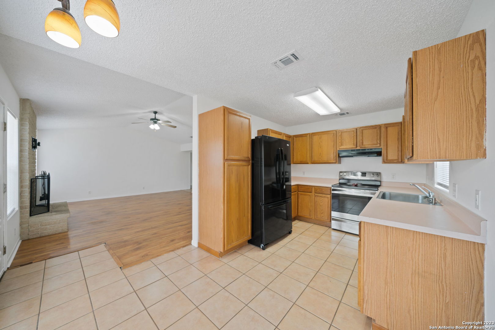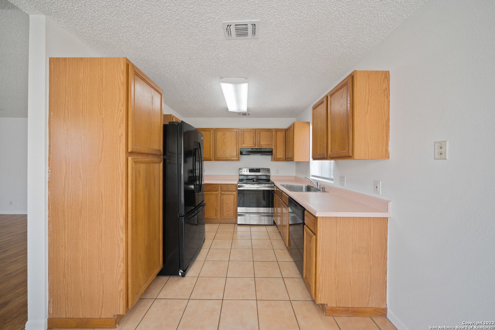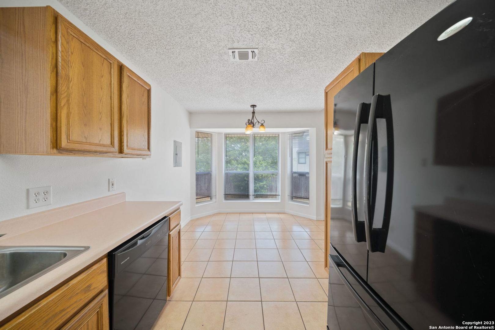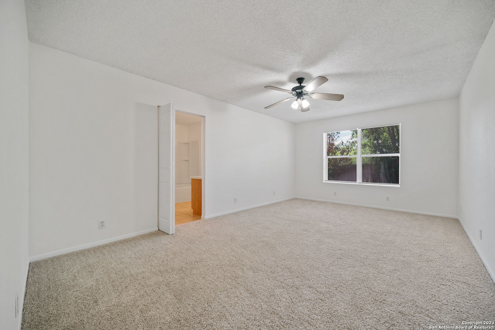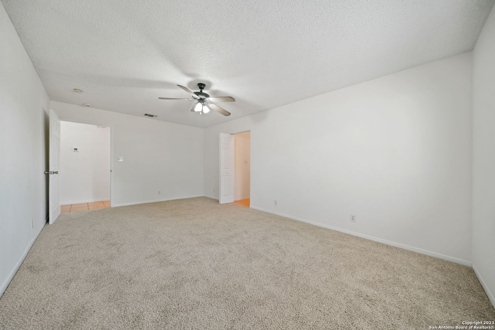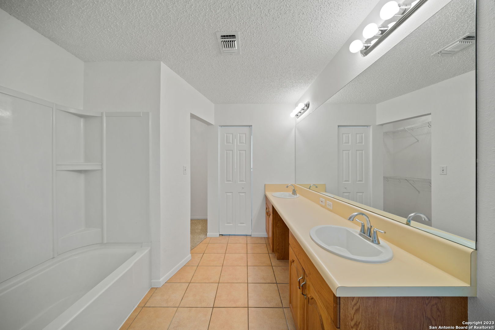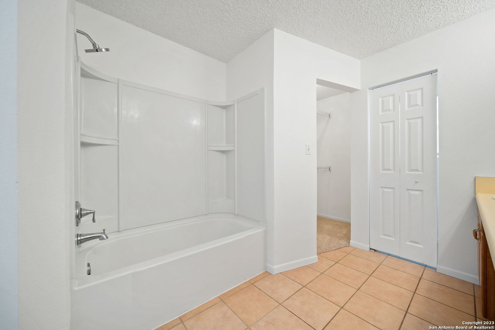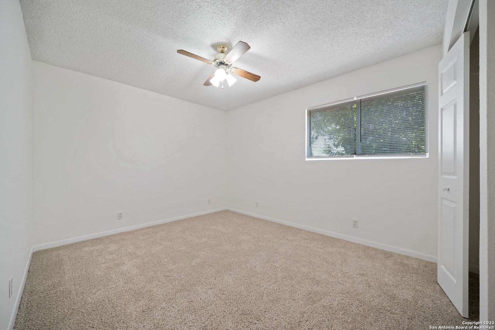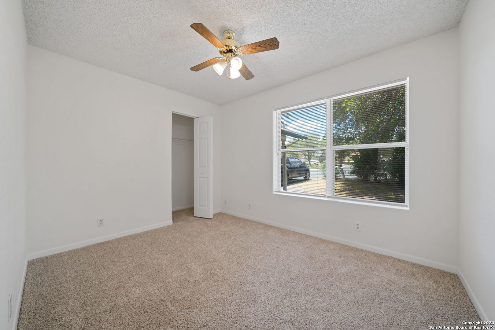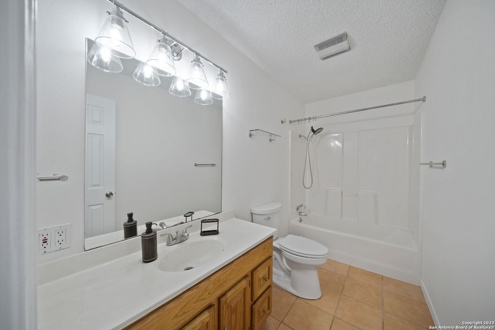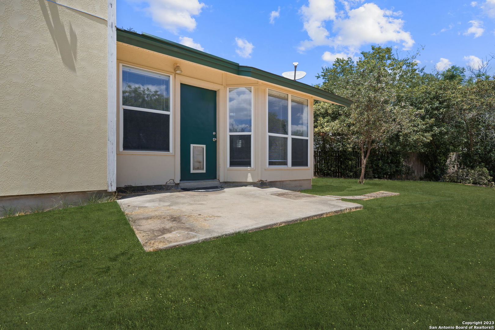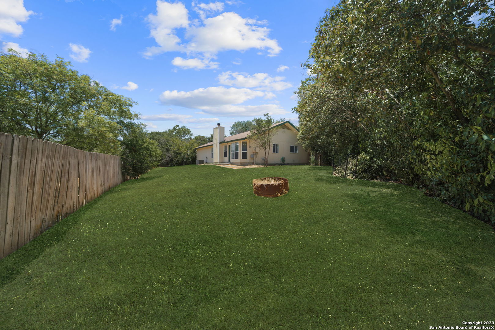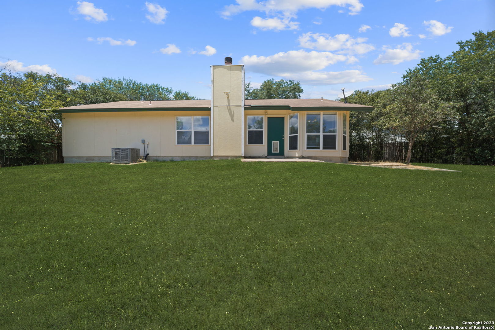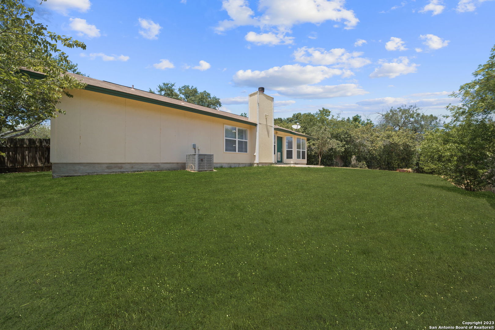Property Details
Frontier Ridge Dr
Converse, TX 78109
$215,000
3 BD | 2 BA |
Property Description
Refresh your lifestyle with this inviting 3-bedroom, 2-bath residence, now available at the newly adjusted price of $215,000 with no HOA fees. Immerse yourself in comfort with freshly painted interiors, new carpets in each bedroom, and elegant laminate wood flooring in a living area designed for relaxation and family gatherings around the cozy fireplace. The expansive, fenced backyard offers limitless possibilities for landscaping projects to create your ideal outdoor haven. The master suite is a true retreat, featuring dual walk-in closets and ample space for a reading nook, exercise area, or a tranquil spot to unwind, complemented by a private ensuite. Positioned in the serene northeastern sector of San Antonio, this home is a peaceful sanctuary with convenient access to urban conveniences, including proximity to military bases, healthcare facilities, shopping, and dining. This property has been on the market for a while, presenting a perfect opportunity for those ready to act now. Visit us today to see why this should be your next home-don't miss out on making your dream home a reality!
-
Type: Residential Property
-
Year Built: 1998
-
Cooling: One Central
-
Heating: Central
-
Lot Size: 0.17 Acres
Property Details
- Status:Available
- Type:Residential Property
- MLS #:1709019
- Year Built:1998
- Sq. Feet:1,539
Community Information
- Address:7246 Frontier Ridge Dr Converse, TX 78109
- County:Bexar
- City:Converse
- Subdivision:MILLERS POINT
- Zip Code:78109
School Information
- School System:Judson
- High School:Judson
- Middle School:Judson Middle School
- Elementary School:Millers Point
Features / Amenities
- Total Sq. Ft.:1,539
- Interior Features:One Living Area, Eat-In Kitchen, 1st Floor Lvl/No Steps, Open Floor Plan, Laundry in Garage, Walk in Closets
- Fireplace(s): Living Room, Wood Burning
- Floor:Carpeting, Ceramic Tile, Laminate
- Inclusions:Ceiling Fans, Chandelier, Washer Connection, Dryer Connection, Stove/Range, Refrigerator, Disposal, Dishwasher, Ice Maker Connection, Smoke Alarm, Security System (Owned), Gas Water Heater, Satellite Dish (owned), Garage Door Opener, Smooth Cooktop, Carbon Monoxide Detector, City Garbage service
- Master Bath Features:Tub/Shower Combo, Double Vanity
- Exterior Features:Privacy Fence, Has Gutters, Mature Trees
- Cooling:One Central
- Heating Fuel:Natural Gas
- Heating:Central
- Master:19x12
- Bedroom 2:12x14
- Bedroom 3:9x12
- Kitchen:12x10
Architecture
- Bedrooms:3
- Bathrooms:2
- Year Built:1998
- Stories:1
- Style:One Story
- Roof:Composition
- Foundation:Slab
- Parking:Two Car Garage, Attached
Property Features
- Neighborhood Amenities:None
- Water/Sewer:City
Tax and Financial Info
- Proposed Terms:Conventional, FHA, VA, Cash
- Total Tax:4335.48
3 BD | 2 BA | 1,539 SqFt
© 2024 Lone Star Real Estate. All rights reserved. The data relating to real estate for sale on this web site comes in part from the Internet Data Exchange Program of Lone Star Real Estate. Information provided is for viewer's personal, non-commercial use and may not be used for any purpose other than to identify prospective properties the viewer may be interested in purchasing. Information provided is deemed reliable but not guaranteed. Listing Courtesy of Jeffrey Caroon with Coldwell Banker D'Ann Harper.

