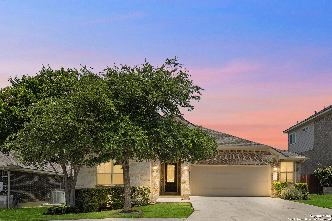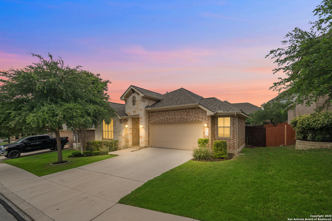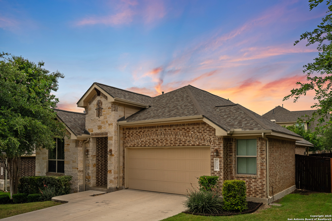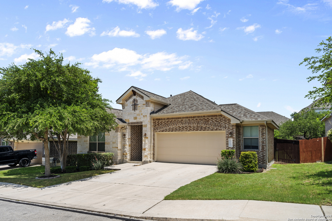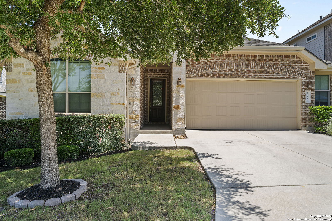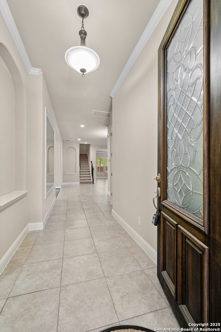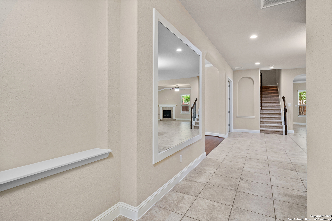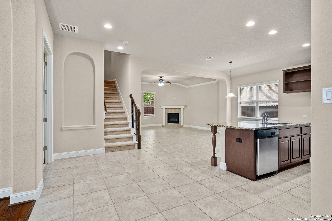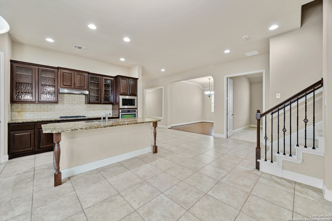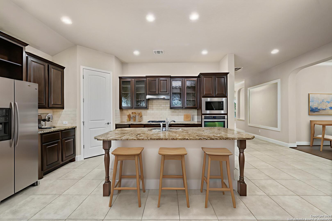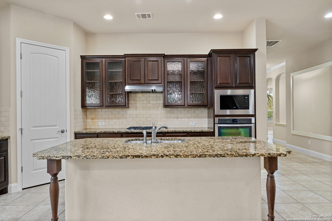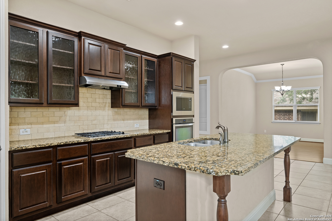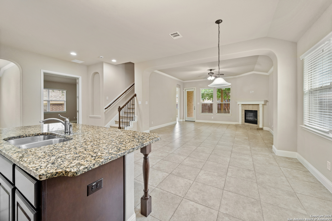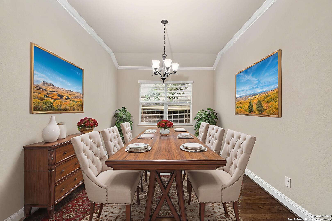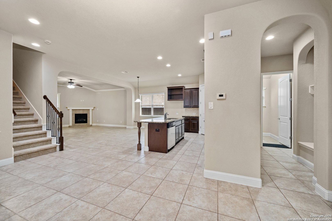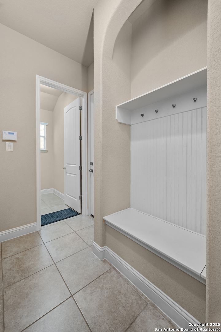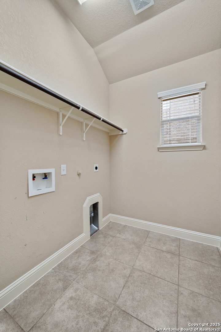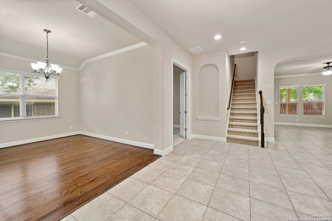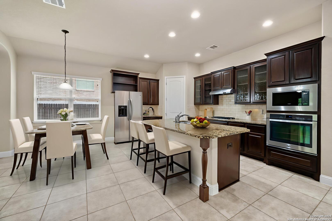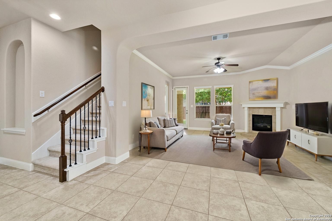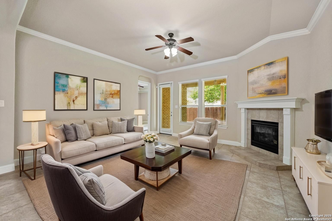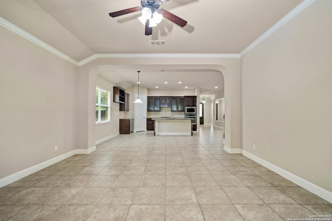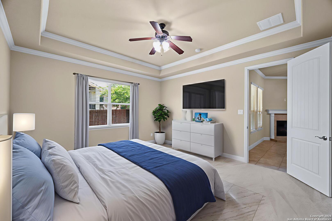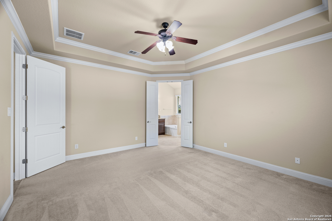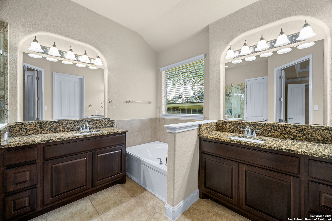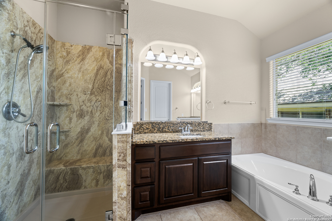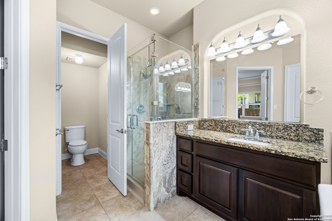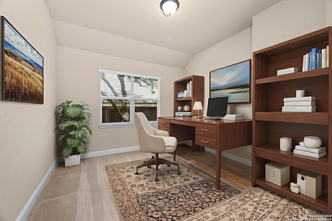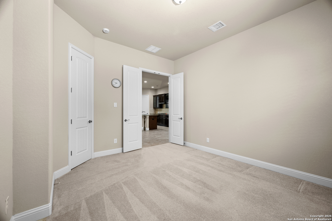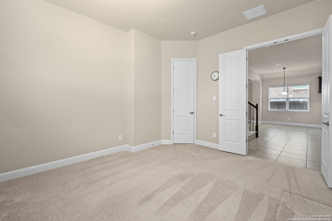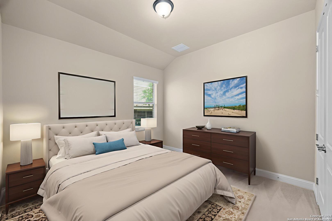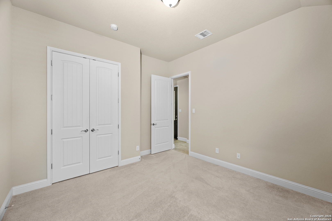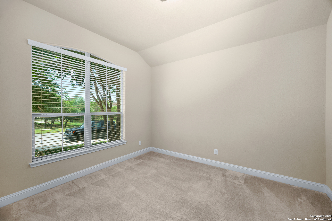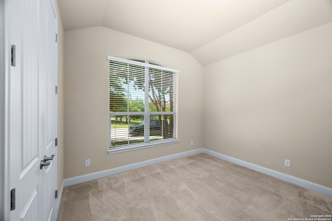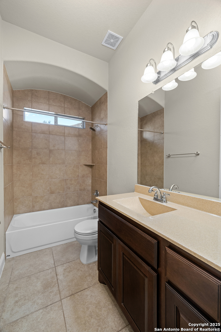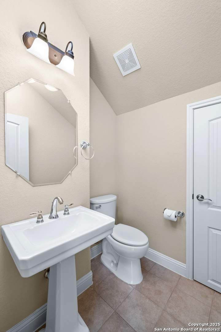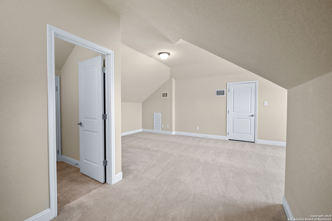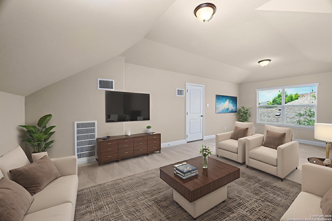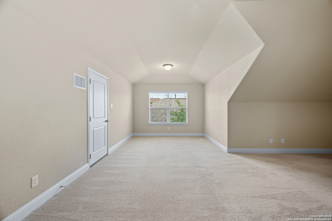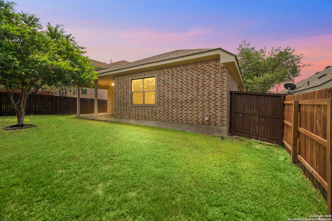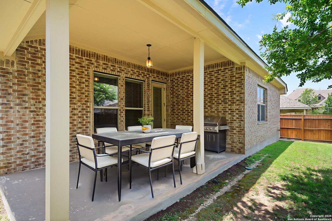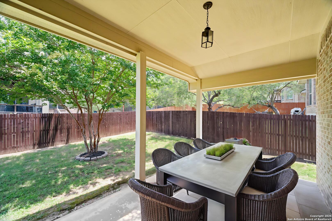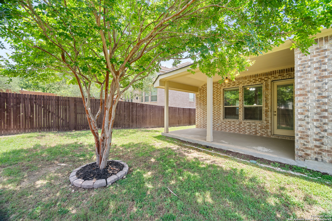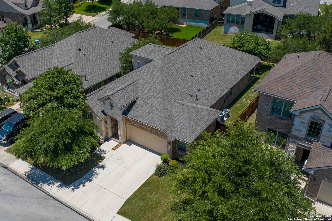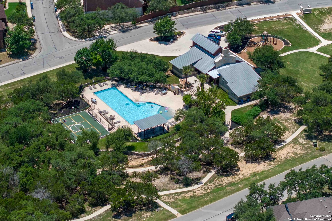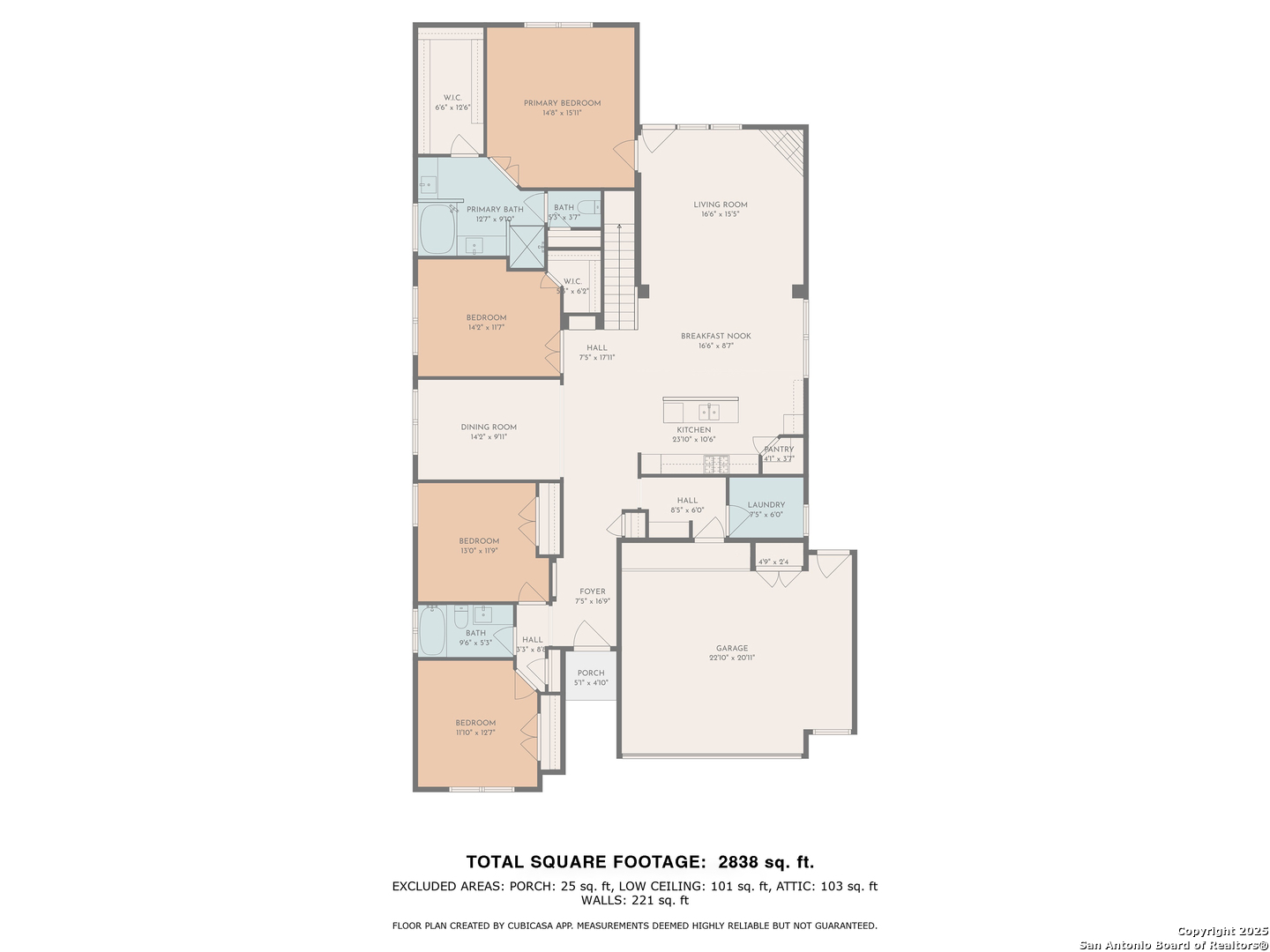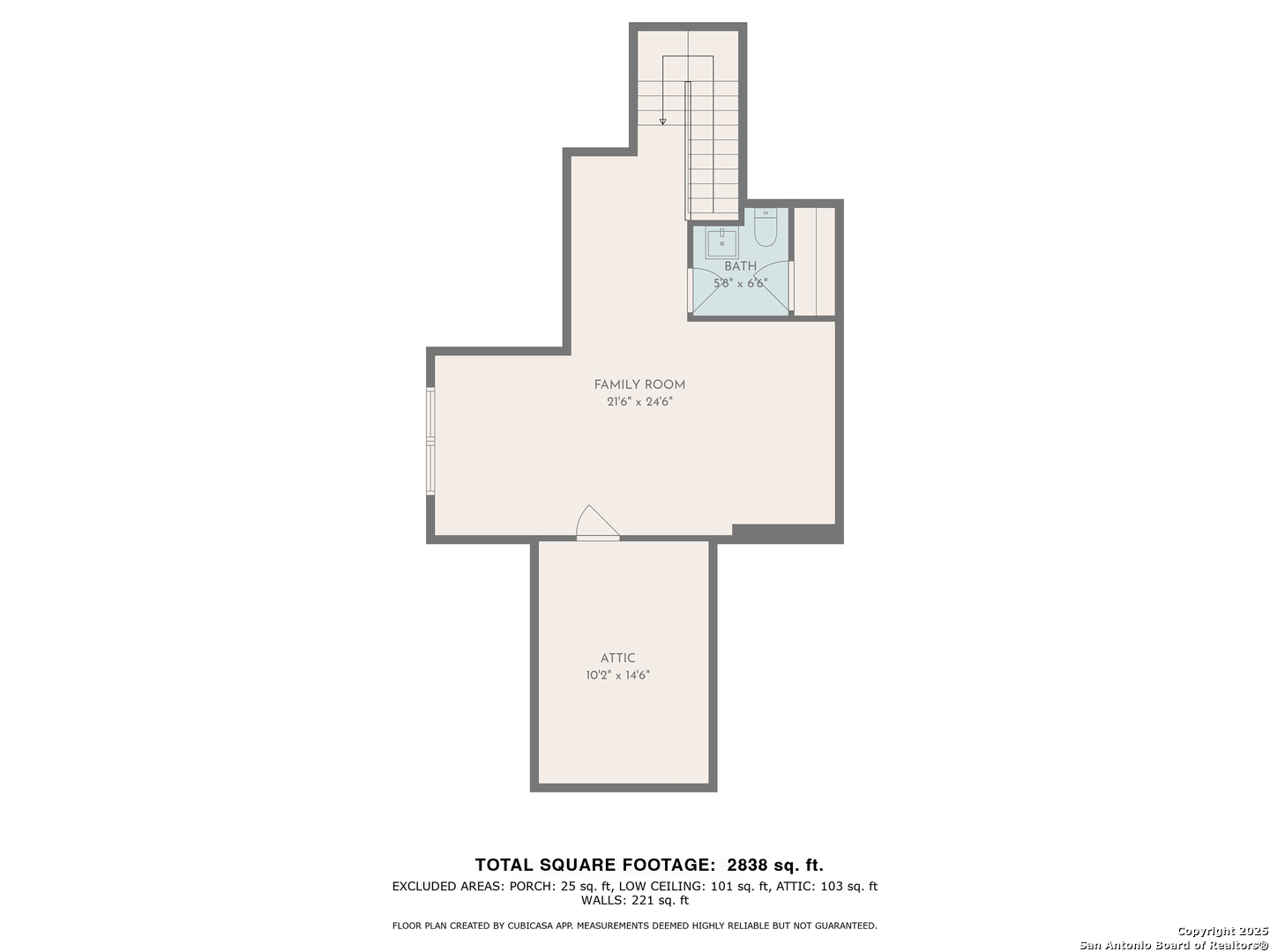Property Details
Viento Point
San Antonio, TX 78260
$530,000
4 BD | 3 BA |
Property Description
Beautiful one story with a Bonus Room and extra bath upstairs. This well maintained home is nestled in the very desirable community of Terra Bella in Stone Oak. The home offers high ceilings with spacious living areas, a cozy fireplace and a very versatile spacious floor plan. The inviting island kitchen features tons of granite countertop space, ample 42" cabinetry, stainless steel appliances and gas cooking. Enjoy the open-concept layout with an eat-in kitchen plus separate formal dining room. The primary suite is a relaxing retreat, complete with a walk-in closet and a spa-like en suite bathroom featuring dual vanities, a soaking tub, and a separate shower that have been recently remodeled. Three additional bedrooms are generously size with nice closet space. What makes this home so unique is the the bonus room upstairs with its own half bath-ideal for a game room, home office, or media room. Enjoy peace of mind with a brand-new roof (2024) and relax outdoors under the covered patio. Located just 2 minutes from HEB and zoned to top-rated NEISD schools, this home offers both convenience and quality. The community features resort-style amenities including a private swimming pool, basketball court, pavilion, and scenic walking trails. Plus, you're just minutes from local favorites like Panther Springs Park and Stone Oak Park. Don't miss the opportunity to live in one of the area's most desirable neighborhoods.
-
Type: Residential Property
-
Year Built: 2012
-
Cooling: Two Central
-
Heating: Central,2 Units
-
Lot Size: 0.16 Acres
Property Details
- Status:Available
- Type:Residential Property
- MLS #:1875298
- Year Built:2012
- Sq. Feet:2,838
Community Information
- Address:723 Viento Point San Antonio, TX 78260
- County:Bexar
- City:San Antonio
- Subdivision:TERRA BELLA
- Zip Code:78260
School Information
- School System:North East I.S.D.
- High School:Ronald Reagan
- Middle School:Lopez
- Elementary School:Hardy Oak
Features / Amenities
- Total Sq. Ft.:2,838
- Interior Features:Two Living Area, Separate Dining Room, Eat-In Kitchen, Two Eating Areas, Island Kitchen, Walk-In Pantry, Study/Library, Game Room, Loft, Utility Room Inside, Secondary Bedroom Down, 1st Floor Lvl/No Steps, High Ceilings, Open Floor Plan, Pull Down Storage, High Speed Internet, All Bedrooms Downstairs, Laundry Main Level, Telephone, Walk in Closets
- Fireplace(s): One, Living Room, Gas
- Floor:Carpeting, Ceramic Tile, Wood
- Inclusions:Ceiling Fans, Washer Connection, Dryer Connection, Cook Top, Microwave Oven, Stove/Range, Gas Cooking, Disposal, Dishwasher, Water Softener (owned), Vent Fan, Smoke Alarm, Gas Water Heater, Garage Door Opener, Central Distribution Plumbing System
- Master Bath Features:Tub/Shower Separate, Separate Vanity
- Exterior Features:Patio Slab, Covered Patio, Privacy Fence, Sprinkler System, Mature Trees
- Cooling:Two Central
- Heating Fuel:Natural Gas
- Heating:Central, 2 Units
- Master:15x16
- Bedroom 2:14x12
- Bedroom 3:13x12
- Bedroom 4:12x12
- Dining Room:14x10
- Family Room:22x25
- Kitchen:24x11
Architecture
- Bedrooms:4
- Bathrooms:3
- Year Built:2012
- Stories:1
- Style:One Story
- Roof:Composition
- Foundation:Slab
- Parking:Two Car Garage, Attached, Oversized
Property Features
- Neighborhood Amenities:Controlled Access, Pool, Park/Playground, Jogging Trails, Basketball Court
- Water/Sewer:Water System, Sewer System, City
Tax and Financial Info
- Proposed Terms:Conventional, FHA, VA, TX Vet, Cash, USDA
- Total Tax:9608.9
4 BD | 3 BA | 2,838 SqFt
© 2025 Lone Star Real Estate. All rights reserved. The data relating to real estate for sale on this web site comes in part from the Internet Data Exchange Program of Lone Star Real Estate. Information provided is for viewer's personal, non-commercial use and may not be used for any purpose other than to identify prospective properties the viewer may be interested in purchasing. Information provided is deemed reliable but not guaranteed. Listing Courtesy of Sonia Perez-Olivares with Keller Williams City-View.

