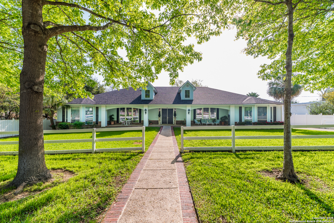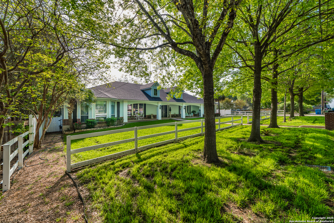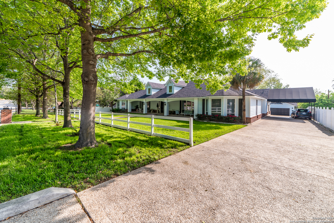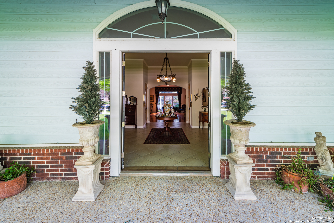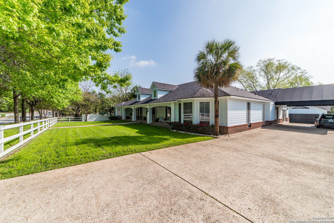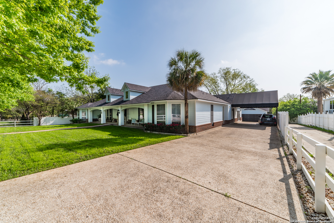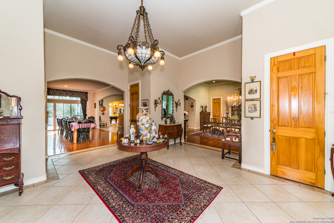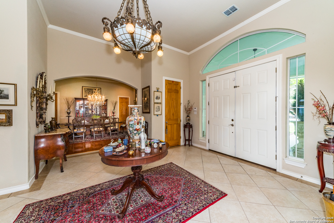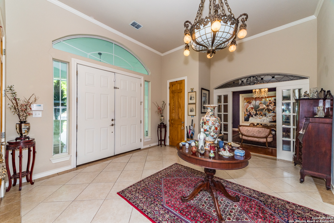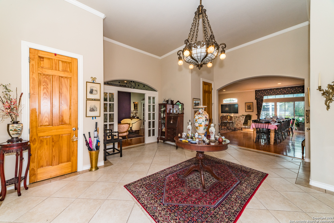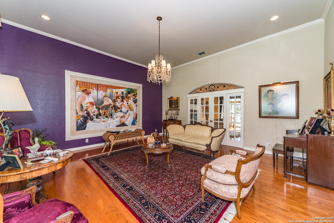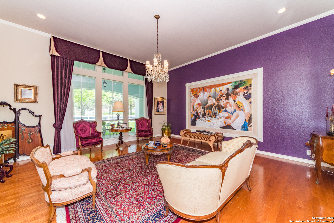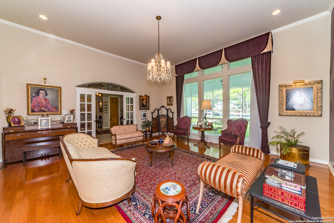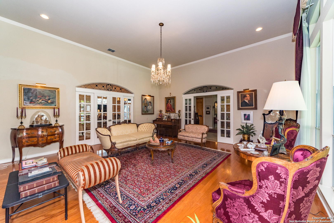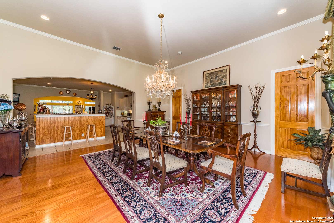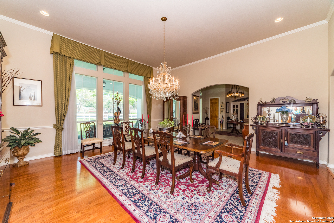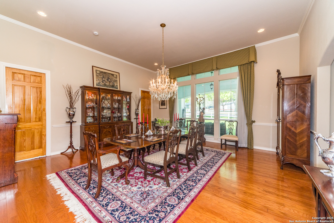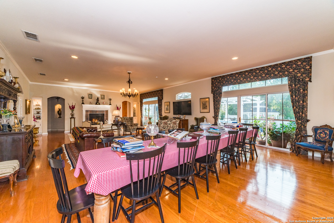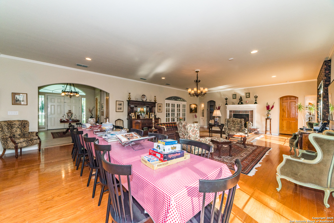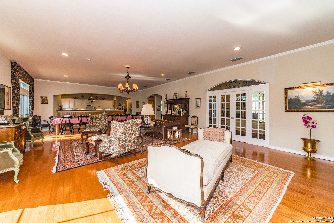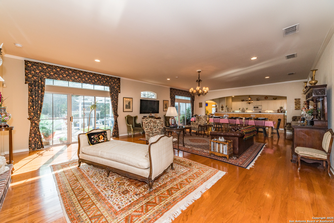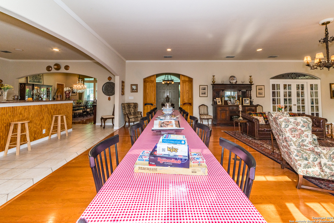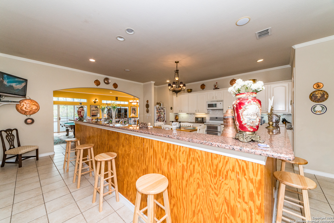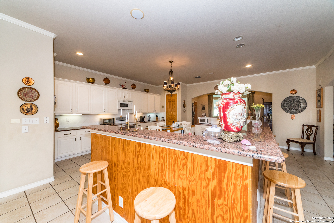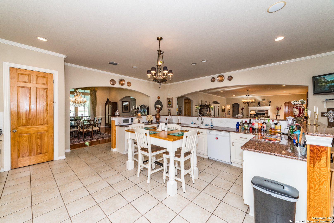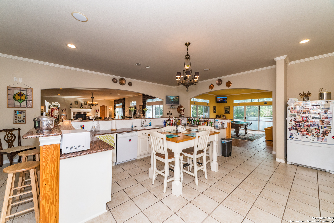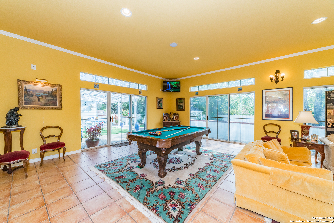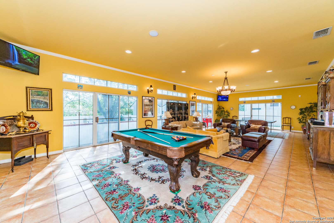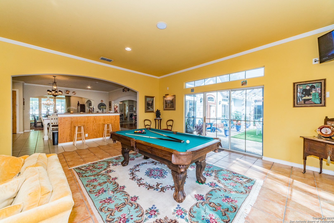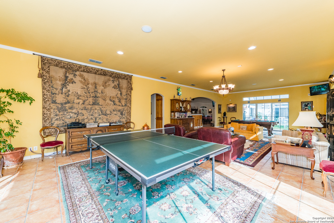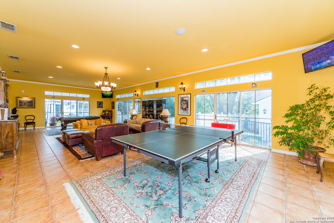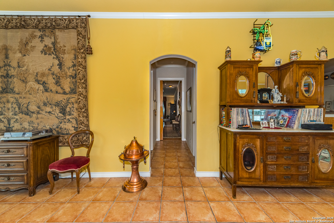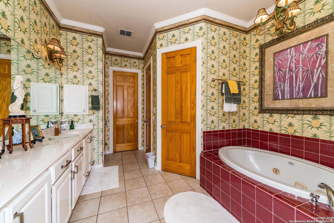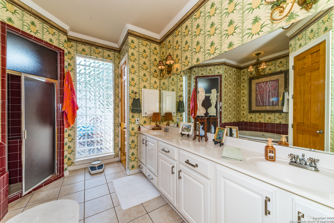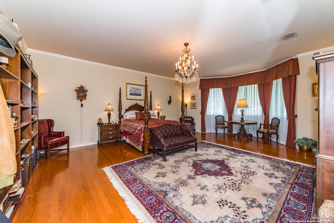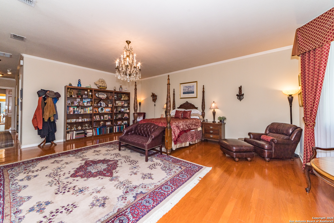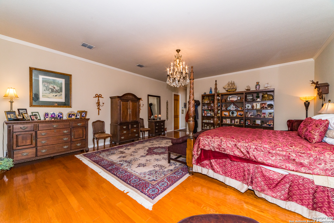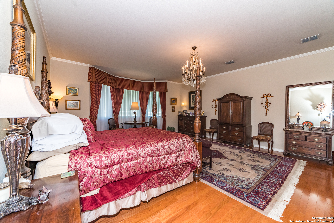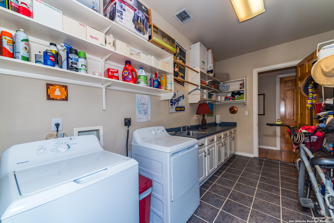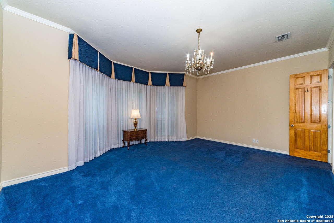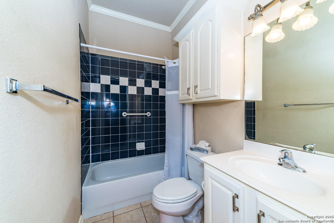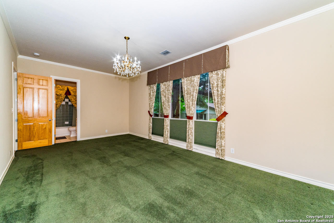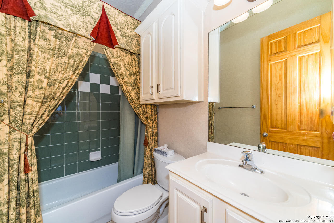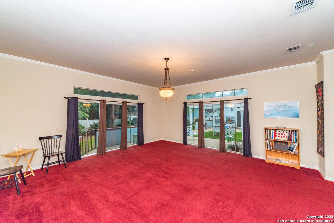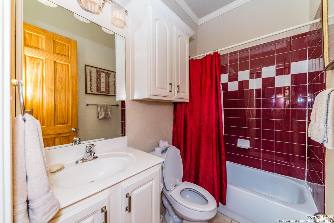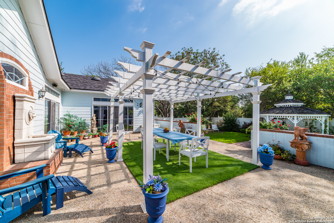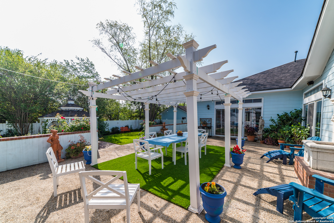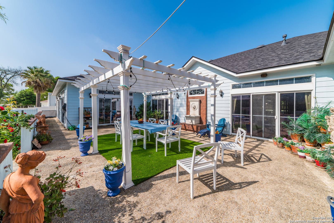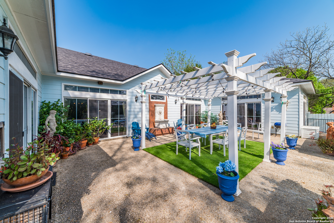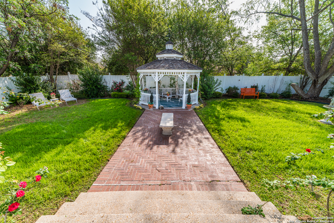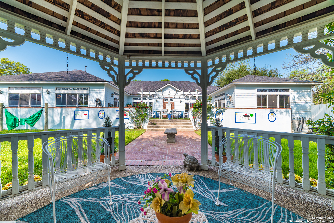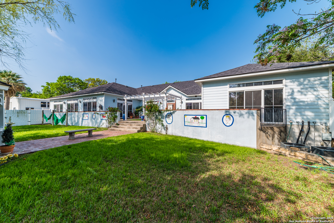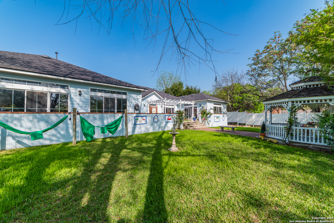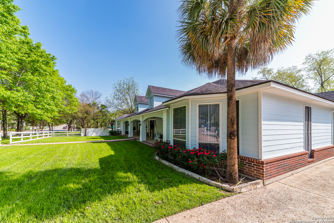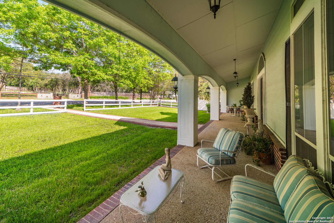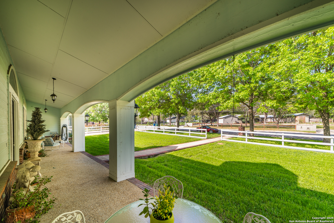Property Details
N Vandiver Rd
San Antonio, TX 78209
$1,295,000
4 BD | 7 BA |
Property Description
Country manor in the middle of 782"OH-NINE"! Exceptional home for entertaining.Come and see all these amazing elegant features: 12' and 10' ceilings adorned with antique chandeliers, interior french doors, stained glass, custom window treatments, solid wood doors, built in speakers, gas log fireplace, luxurious spa-like primary bathroom with steambath/shower stall, whirlpool/jet tub and glass block. Outside enjoy dining beneath the charming Pergola and sip your bev-y in the Gazebo. Easy to show, come today!
-
Type: Residential Property
-
Year Built: 2007
-
Cooling: Three+ Central
-
Heating: Central,3+ Units
-
Lot Size: 0.50 Acres
Property Details
- Status:Available
- Type:Residential Property
- MLS #:1854242
- Year Built:2007
- Sq. Feet:6,054
Community Information
- Address:7226 N Vandiver Rd San Antonio, TX 78209
- County:Bexar
- City:San Antonio
- Subdivision:NORTHWOOD
- Zip Code:78209
School Information
- High School:Macarthur
- Middle School:Garner
- Elementary School:Northwood
Features / Amenities
- Total Sq. Ft.:6,054
- Interior Features:Three Living Area, Separate Dining Room, Eat-In Kitchen, Two Eating Areas, Island Kitchen, Breakfast Bar, Game Room, Utility Room Inside, Secondary Bedroom Down, 1st Floor Lvl/No Steps, High Ceilings, Open Floor Plan, Pull Down Storage, Cable TV Available, High Speed Internet, All Bedrooms Downstairs, Laundry Main Level, Laundry Room, Walk in Closets, Attic - Radiant Barrier Decking
- Fireplace(s): Family Room
- Floor:Carpeting, Saltillo Tile, Ceramic Tile, Wood
- Inclusions:Chandelier, Washer Connection, Dryer Connection, Washer, Dryer, Stove/Range, Refrigerator, Disposal, Dishwasher, Ice Maker Connection, Vent Fan, Smoke Alarm, Pre-Wired for Security, Gas Water Heater, Garage Door Opener, Smooth Cooktop, Solid Counter Tops, Double Ovens, Custom Cabinets, 2+ Water Heater Units, City Garbage service
- Master Bath Features:Tub/Shower Separate, Double Vanity, Tub has Whirlpool
- Cooling:Three+ Central
- Heating Fuel:Natural Gas
- Heating:Central, 3+ Units
- Master:24x20
- Bedroom 2:17x14
- Bedroom 3:22x20
- Bedroom 4:25x13
- Dining Room:20x20
- Family Room:45x25
- Kitchen:25x23
Architecture
- Bedrooms:4
- Bathrooms:7
- Year Built:2007
- Stories:1
- Style:One Story, Traditional
- Roof:Heavy Composition
- Foundation:Slab
- Parking:Two Car Garage
Property Features
- Lot Dimensions:124x170
- Neighborhood Amenities:Park/Playground
- Water/Sewer:Water System, Sewer System, City
Tax and Financial Info
- Proposed Terms:Conventional, Cash
- Total Tax:18691
4 BD | 7 BA | 6,054 SqFt
© 2025 Lone Star Real Estate. All rights reserved. The data relating to real estate for sale on this web site comes in part from the Internet Data Exchange Program of Lone Star Real Estate. Information provided is for viewer's personal, non-commercial use and may not be used for any purpose other than to identify prospective properties the viewer may be interested in purchasing. Information provided is deemed reliable but not guaranteed. Listing Courtesy of Shara Graves with King, REALTORS.

