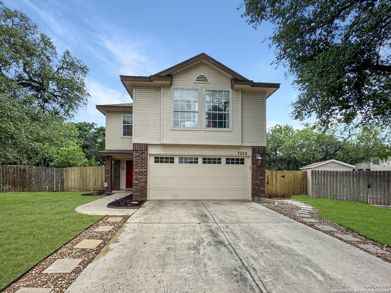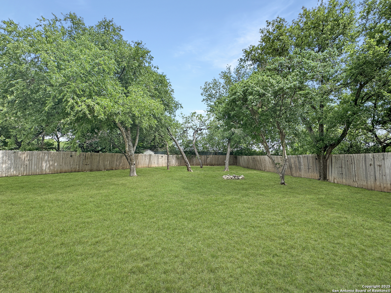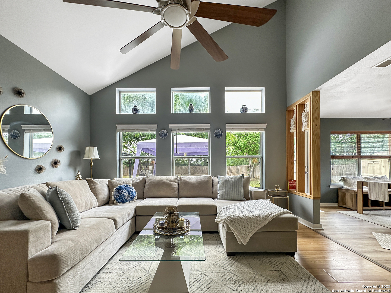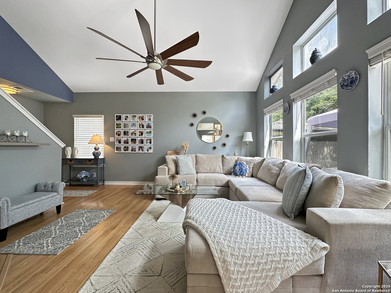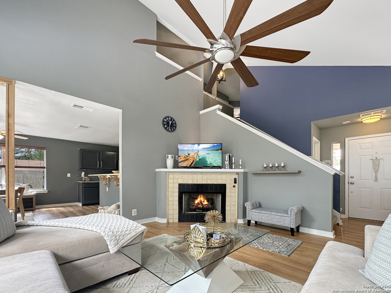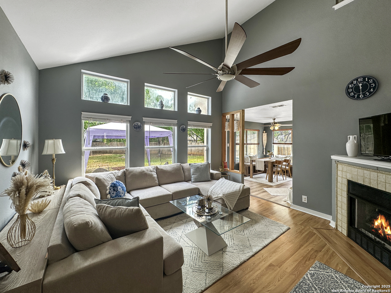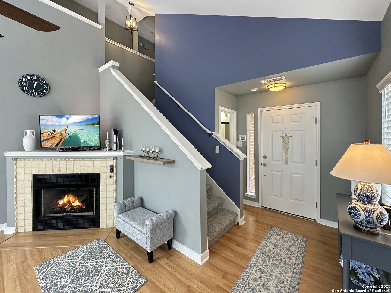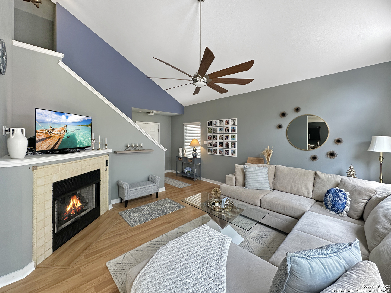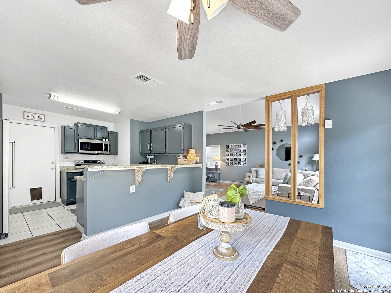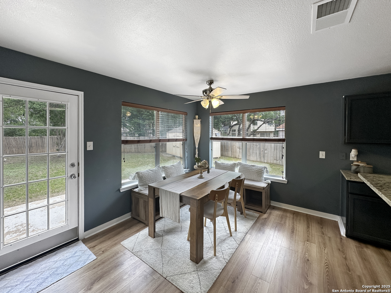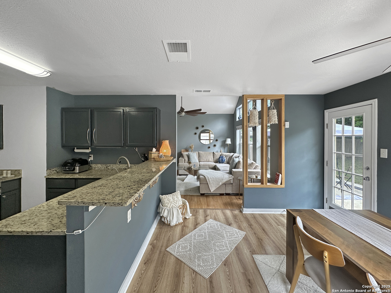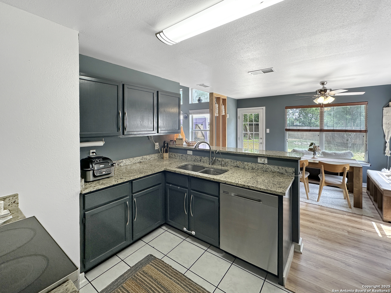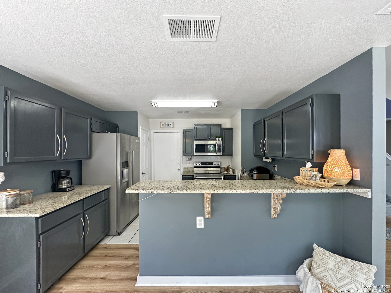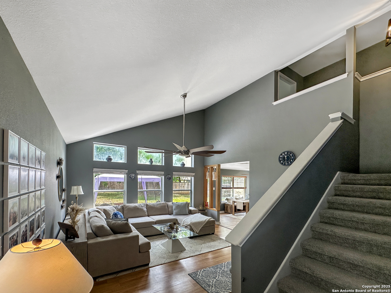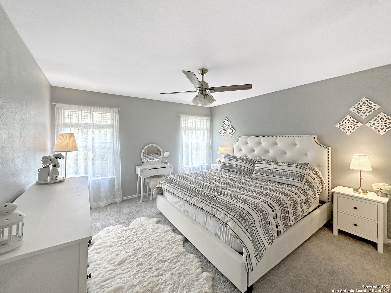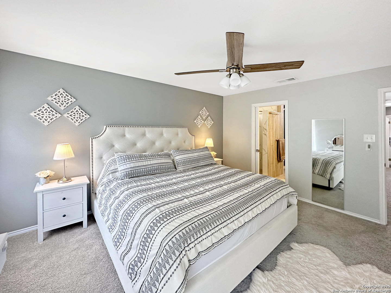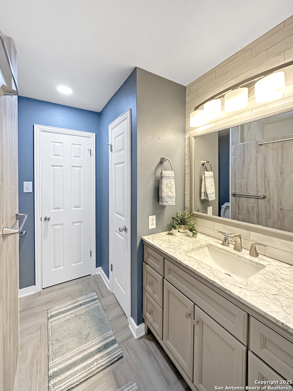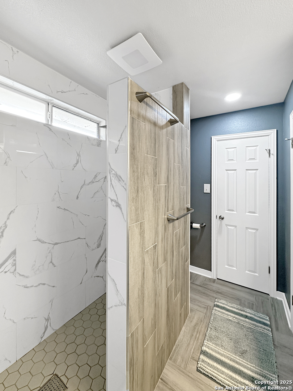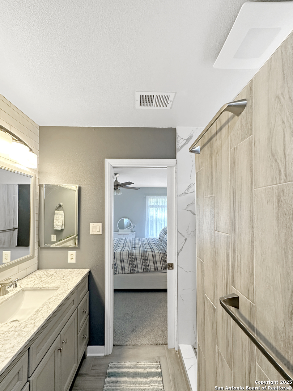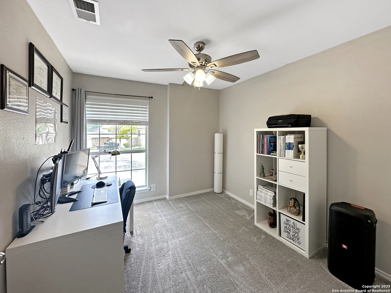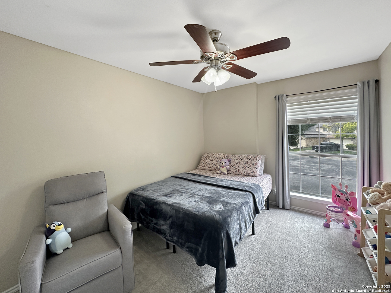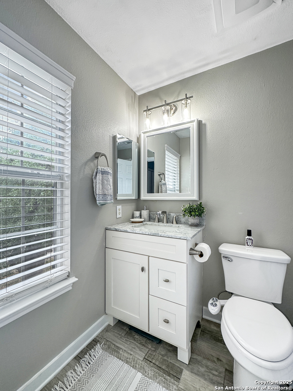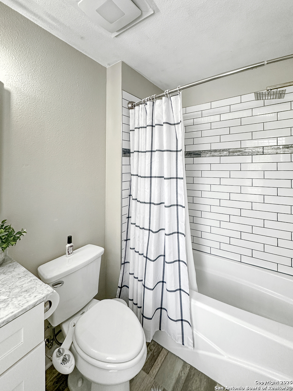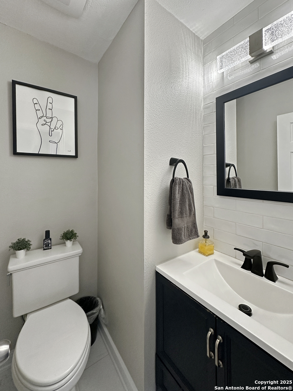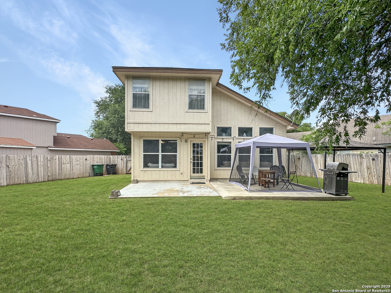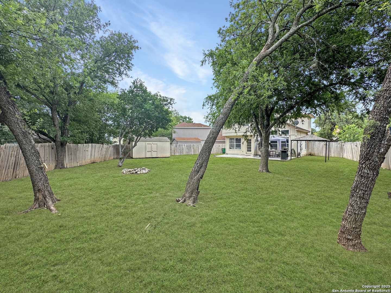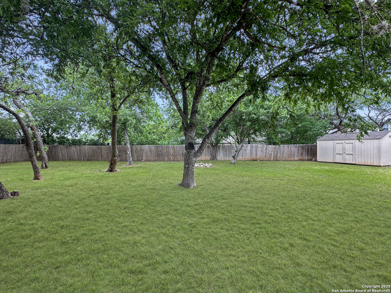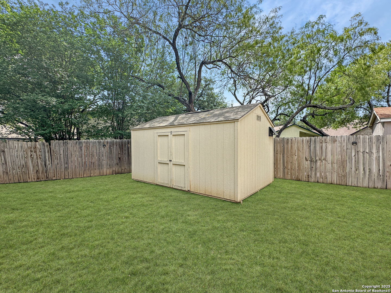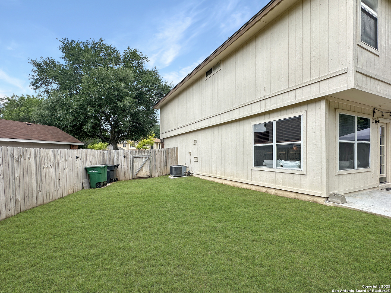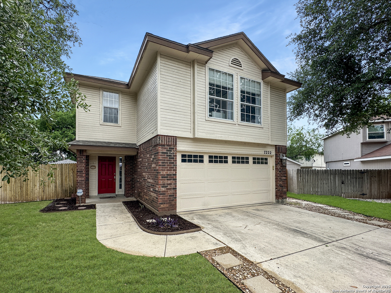Property Details
Burns Trl
San Antonio, TX 78250
$282,450
3 BD | 3 BA |
Property Description
Wow, take a close look at 7222 Burns Trail, a beautifully remodeled home that offers both a great location, updated features and a very spacious .25 acre fenced yard! Located in a gated community at the end of a a cul-de-sac located between Loop 1604 and Loop 410, this wonderful 3 bedroom 2.5 bath home includes a stunning stunning interior with tall ceilings and an open kitchen with granite countertops and stainless appliances. The family room includes a gas fireplace and adjoins nicely to the kitchen. Lots of natural lighting with the tall windows that face the massive fenced backyard! All three bedrooms are located upstairs with the primary bedroom located on the opposite side of the two guest bedrooms. The primary bedroom offers both space and personality with the walk-in shower that features decor tile and rain shower head, as well as a beautiful quartz countertop. The guest bathroom is also quite stylish with a quartz vanity and decor tile shower with a rain shower head. The oversized fully fenced backyard includes an extended patio and an array of mature trees providing plenty of shade and allows more than enough space for a pool, sports court and more, as well as a large storage shed for your outdoor yard equipment. Convenient commute to Sea World, Six Flags, schools as well as plenty of shopping and restaurants. This home shows like a model and you will have a hard time finding a larger, more spacious lot at the end of a quiet cul-de-sac than what 7222 Burns Trail offers! Don't wait on this one!
-
Type: Residential Property
-
Year Built: 1997
-
Cooling: One Central
-
Heating: Central
-
Lot Size: 0.25 Acres
Property Details
- Status:Available
- Type:Residential Property
- MLS #:1862341
- Year Built:1997
- Sq. Feet:1,391
Community Information
- Address:7222 Burns Trl San Antonio, TX 78250
- County:Bexar
- City:San Antonio
- Subdivision:CROSSING AT QUAIL CKNS
- Zip Code:78250
School Information
- School System:Northside
- High School:Marshall
- Middle School:Connally
- Elementary School:Elrod Jimmy
Features / Amenities
- Total Sq. Ft.:1,391
- Interior Features:One Living Area, Eat-In Kitchen, Breakfast Bar, Utility Room Inside, All Bedrooms Upstairs, High Ceilings, Open Floor Plan, Cable TV Available, High Speed Internet, Laundry Upper Level, Telephone, Walk in Closets
- Fireplace(s): One, Family Room, Gas Logs Included
- Floor:Carpeting, Ceramic Tile, Vinyl, Laminate
- Inclusions:Ceiling Fans, Chandelier, Washer Connection, Dryer Connection, Self-Cleaning Oven, Microwave Oven, Stove/Range, Disposal, Dishwasher, Ice Maker Connection, Water Softener (owned), Vent Fan, Smoke Alarm, Pre-Wired for Security, Garage Door Opener, Solid Counter Tops, City Garbage service
- Master Bath Features:Shower Only, Single Vanity
- Cooling:One Central
- Heating Fuel:Natural Gas
- Heating:Central
- Master:13x14
- Bedroom 2:12x10
- Bedroom 3:10x12
- Family Room:13x15
- Kitchen:10x12
Architecture
- Bedrooms:3
- Bathrooms:3
- Year Built:1997
- Stories:2
- Style:Two Story
- Roof:Composition
- Foundation:Slab
- Parking:Two Car Garage, Attached
Property Features
- Neighborhood Amenities:Controlled Access
- Water/Sewer:City
Tax and Financial Info
- Proposed Terms:Conventional, FHA, VA, Cash
- Total Tax:6469
3 BD | 3 BA | 1,391 SqFt
© 2025 Lone Star Real Estate. All rights reserved. The data relating to real estate for sale on this web site comes in part from the Internet Data Exchange Program of Lone Star Real Estate. Information provided is for viewer's personal, non-commercial use and may not be used for any purpose other than to identify prospective properties the viewer may be interested in purchasing. Information provided is deemed reliable but not guaranteed. Listing Courtesy of Mark Phillips with Hill Country Flat Fee Realty.

