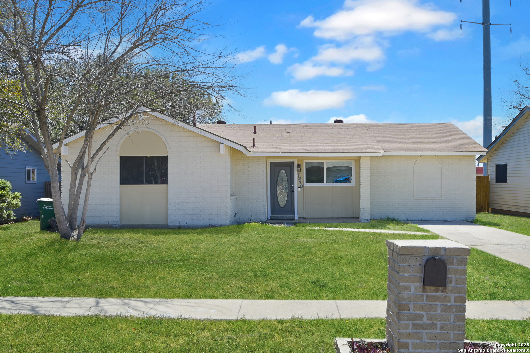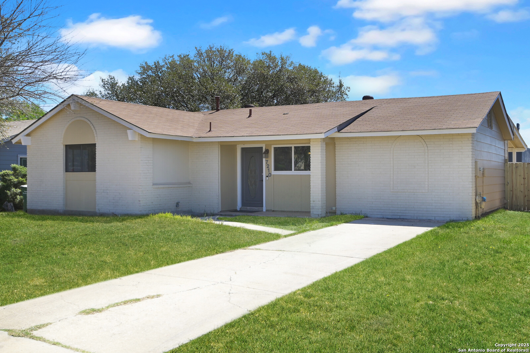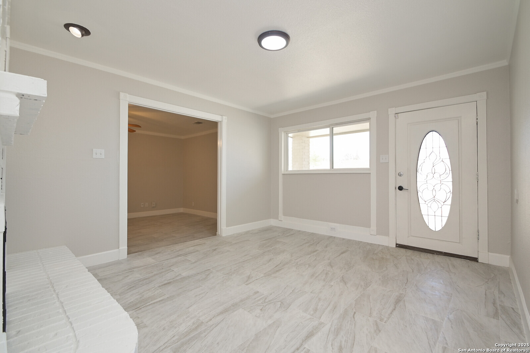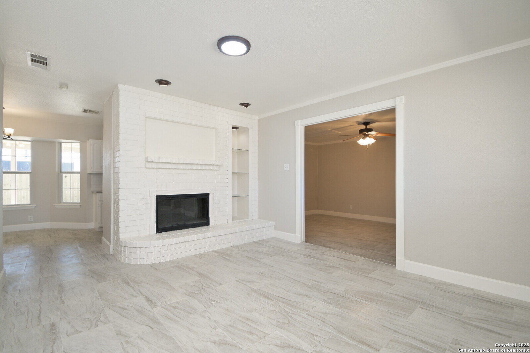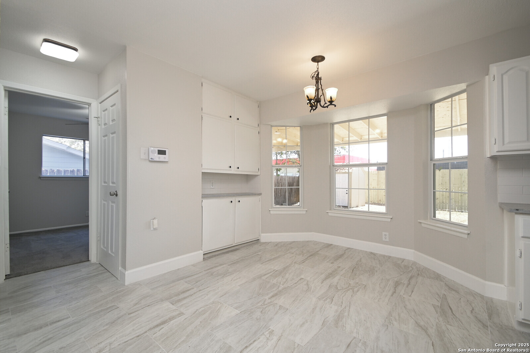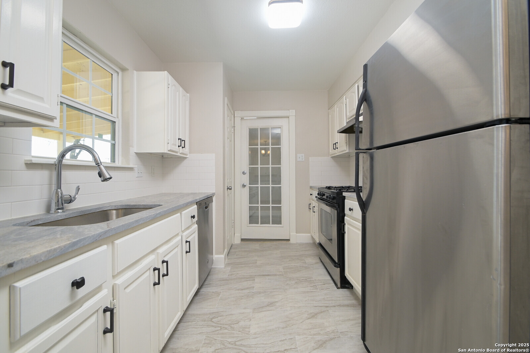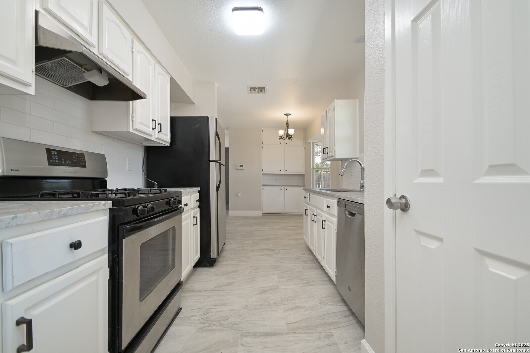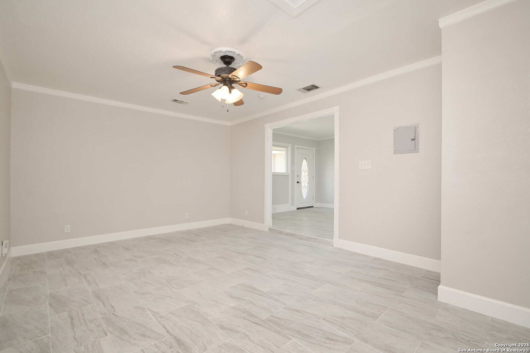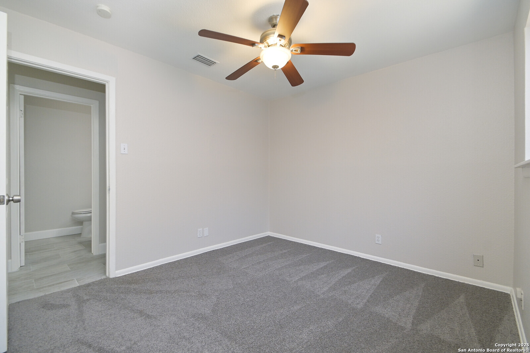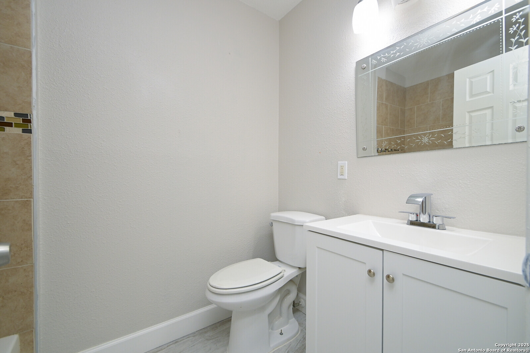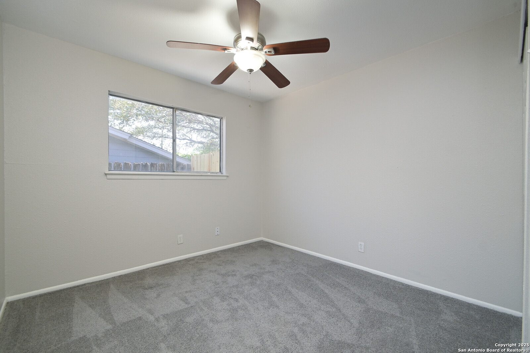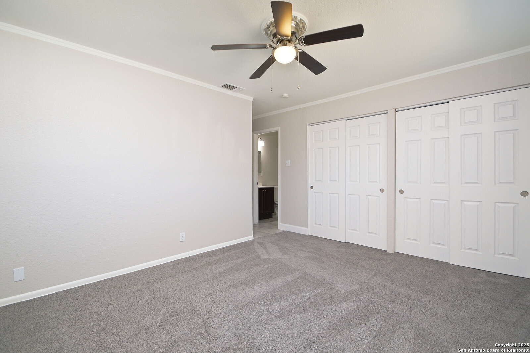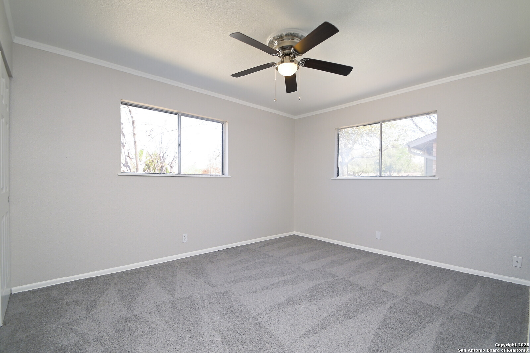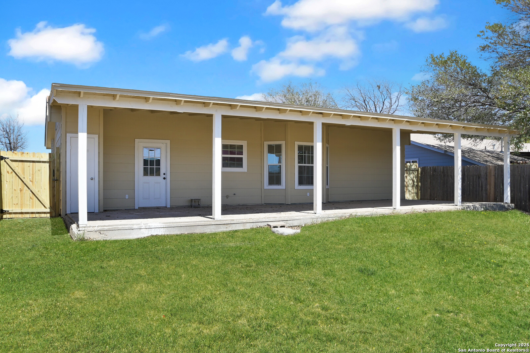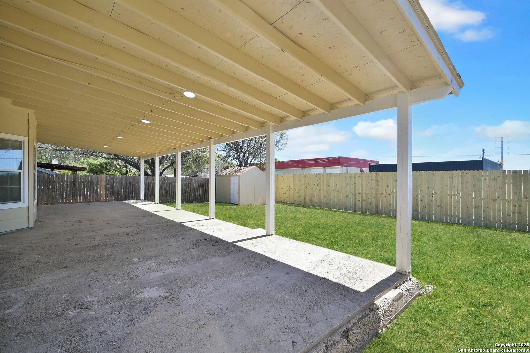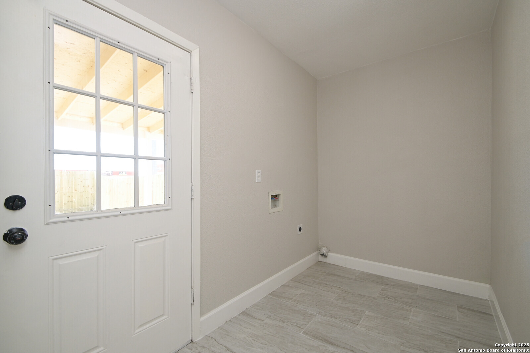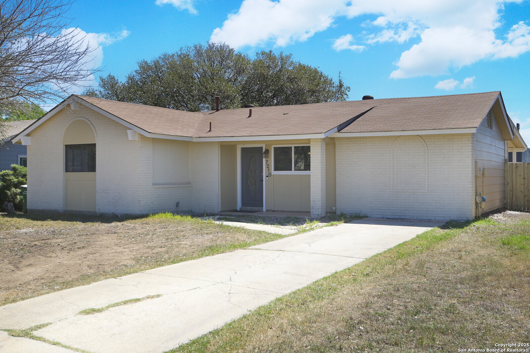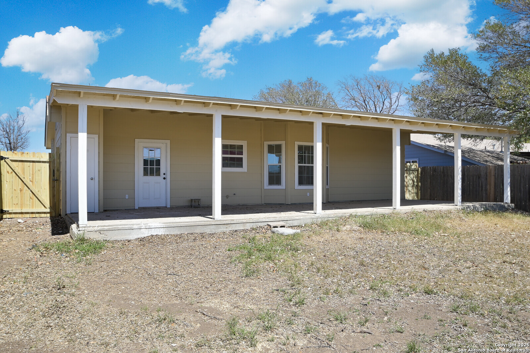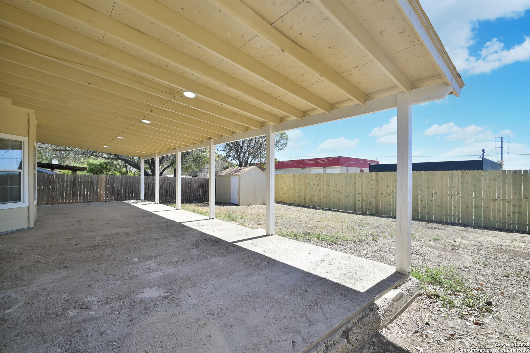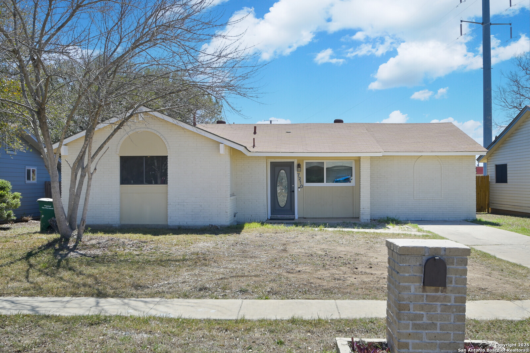Property Details
Moss Creek Dr
San Antonio, TX 78238
$210,000
3 BD | 2 BA |
Property Description
*Owner Finance Available* Welcome to this beautifully updated 3-bedroom, 2-bathroom single-story home located in the desirable Timber Creek neighborhood of San Antonio. Nestled on a quiet cul-de-sac street, this property offers both modern comfort and convenience. Step inside to discover brand-new tile floors that flow seamlessly throughout the living spaces, with plush new carpet in the bedrooms. The inviting living room features a cozy fireplace framed by elegant built-in glass shelves - a perfect spot to display your favorite decor. The kitchen features sleek granite countertops, stainless steel appliances, a gas stove, and a stylish sink. The bathrooms have been thoughtfully remodeled with elegant touches, including a luxurious new shower. Enjoy outdoor living on the extended covered patio, perfect for relaxing or entertaining, while the new wood fence ensures privacy in your spacious backyard. Additionally, the converted garage provides a versatile bonus space - ideal as a fourth bedroom, home office, or media room. Located just off Bandera Rd., you'll have quick access to shopping, dining, and entertainment. Plus, you're only minutes from SeaWorld and within the sought-after Northside ISD school district. Don't miss out on this move-in-ready gem in Timber Creek - schedule your showing today!
-
Type: Residential Property
-
Year Built: 1972
-
Cooling: One Central
-
Heating: Central
-
Lot Size: 0.15 Acres
Property Details
- Status:Available
- Type:Residential Property
- MLS #:1852460
- Year Built:1972
- Sq. Feet:1,307
Community Information
- Address:7210 Moss Creek Dr San Antonio, TX 78238
- County:Bexar
- City:San Antonio
- Subdivision:TIMBER CREEK EST.
- Zip Code:78238
School Information
- School System:Northside
- High School:Holmes Oliver W
- Middle School:Neff Pat
- Elementary School:Driggers
Features / Amenities
- Total Sq. Ft.:1,307
- Interior Features:Two Living Area, Separate Dining Room, Utility Room Inside, Converted Garage, Open Floor Plan, Laundry Main Level
- Fireplace(s): One, Living Room
- Floor:Carpeting, Ceramic Tile
- Inclusions:Ceiling Fans, Chandelier, Washer Connection, Dryer Connection, Cook Top, Stove/Range, Gas Cooking, Refrigerator, Dishwasher
- Master Bath Features:Shower Only
- Exterior Features:Patio Slab, Covered Patio, Privacy Fence, Storage Building/Shed, Mature Trees
- Cooling:One Central
- Heating Fuel:Natural Gas
- Heating:Central
- Master:14x17
- Bedroom 2:10x10
- Bedroom 3:10x10
- Dining Room:11x12
- Family Room:13x17
- Kitchen:10x9
Architecture
- Bedrooms:3
- Bathrooms:2
- Year Built:1972
- Stories:1
- Style:One Story
- Roof:Composition
- Foundation:Slab
- Parking:None/Not Applicable
Property Features
- Neighborhood Amenities:None
- Water/Sewer:City
Tax and Financial Info
- Proposed Terms:Conventional, FHA, VA, 1st Seller Carry, Wraparound, Cash
- Total Tax:5226
3 BD | 2 BA | 1,307 SqFt
© 2025 Lone Star Real Estate. All rights reserved. The data relating to real estate for sale on this web site comes in part from the Internet Data Exchange Program of Lone Star Real Estate. Information provided is for viewer's personal, non-commercial use and may not be used for any purpose other than to identify prospective properties the viewer may be interested in purchasing. Information provided is deemed reliable but not guaranteed. Listing Courtesy of Gerardo Aguirre with All City San Antonio Registered Series.

