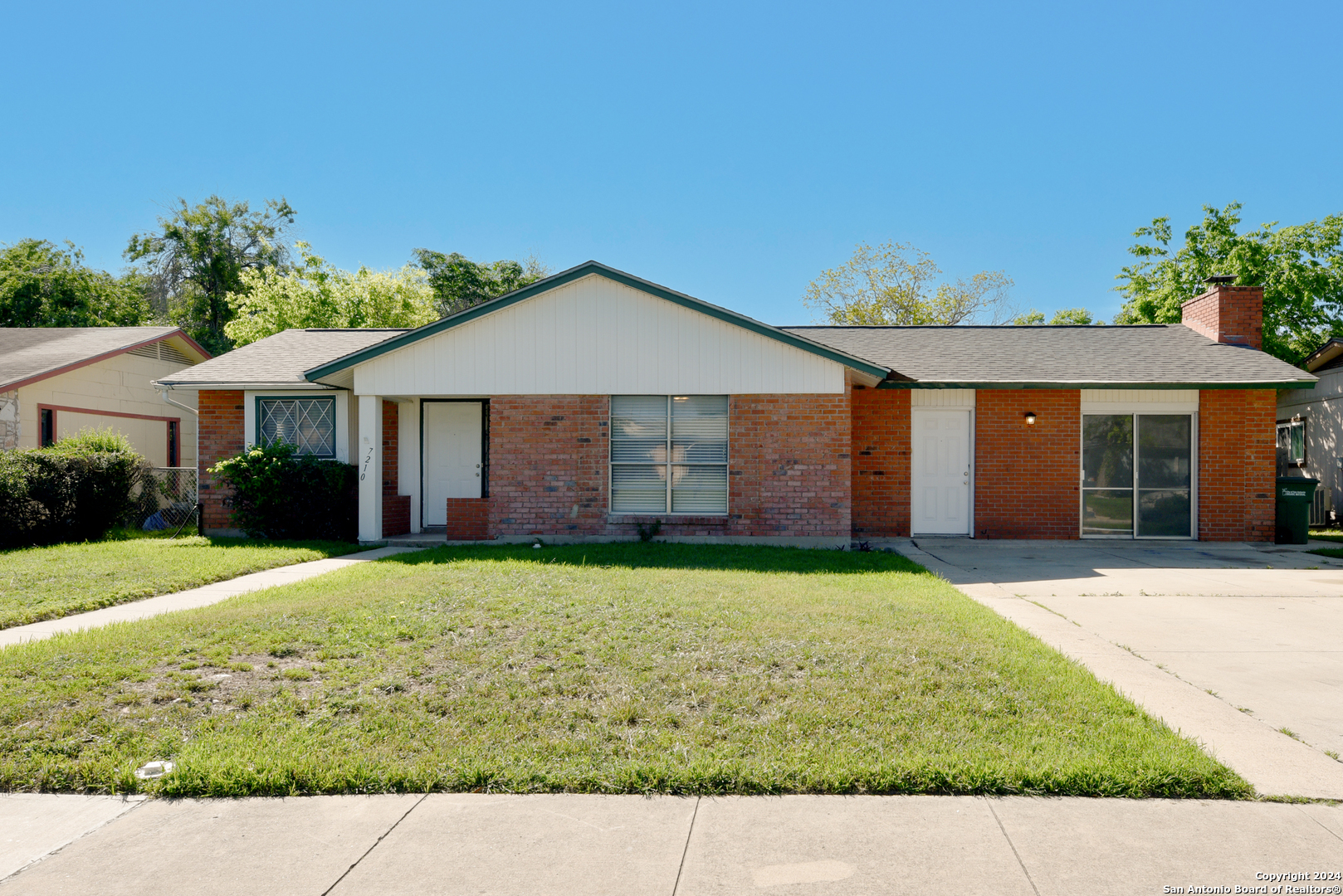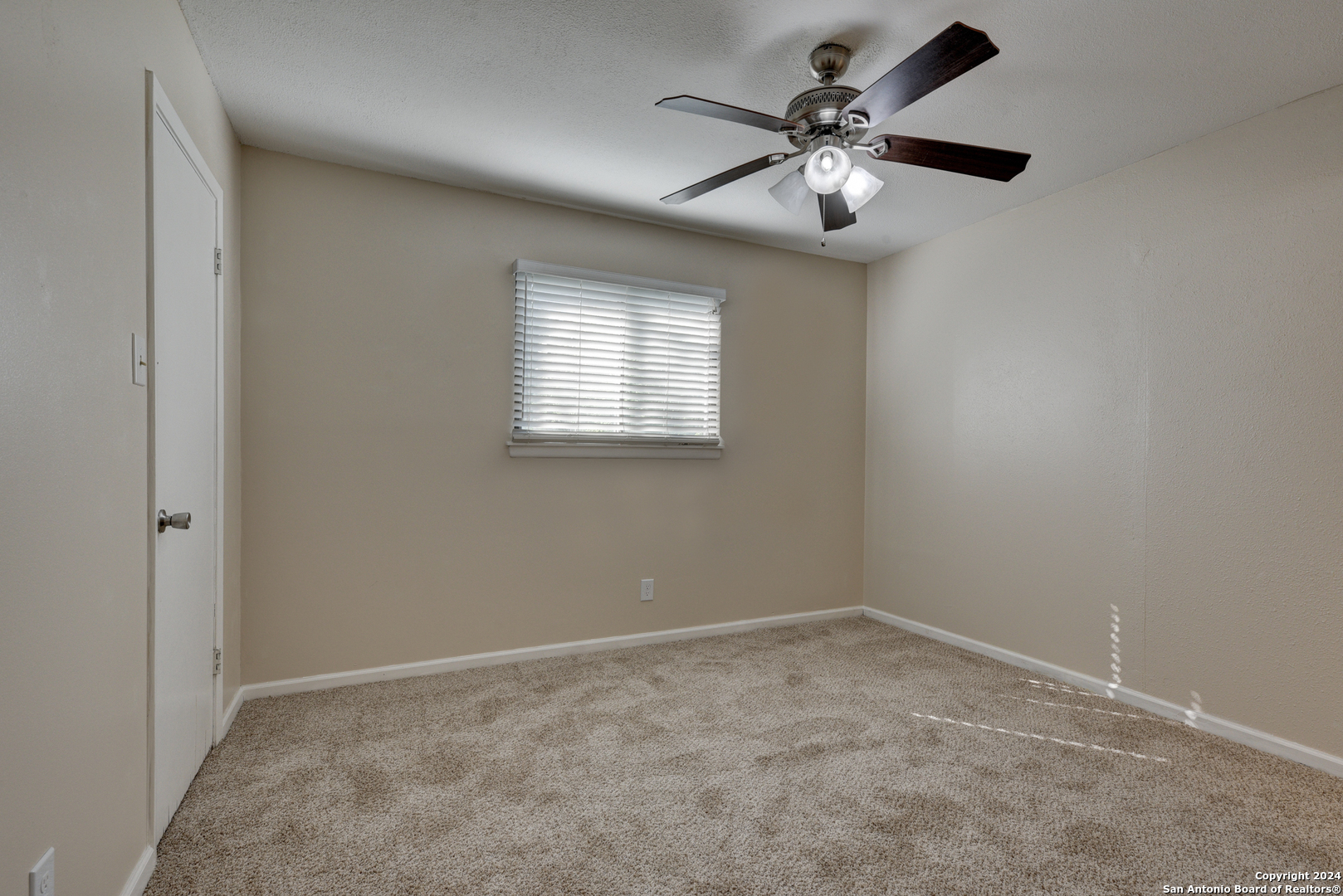Property Details
hickory grove
San Antonio, TX 78227
$249,900
4 BD | 2 BA |
Property Description
Charming home with a converted garage adding additional living space for entertaining. This light and bright home with tile flooring, and fresh carpet is ready for new homeowners. The majority of the interior has fresh paint as well. The front living area offers a large bay window, ceiling fan, and great wall space to display your favorite treasures. The U-shaped kitchen features stainless steel appliances, white cabinets & ample countertops for cooking. The second living area features a fireplace, recessed lighting, a barn door, plus a sliding door to the outside. You will enjoy the additional flex space off the back of the home. The primary suite bedroom has a walk-in closet, a modern vanity with drawers for storage, a walk-in shower, and a tile detail design. Good-sized secondary bedrooms. Large backyard perfect for entertaining!
-
Type: Residential Property
-
Year Built: 1969
-
Cooling: One Central
-
Heating: Central
-
Lot Size: 0.17 Acres
Property Details
- Status:Available
- Type:Residential Property
- MLS #:1763062
- Year Built:1969
- Sq. Feet:2,213
Community Information
- Address:7210 hickory grove San Antonio, TX 78227
- County:Bexar
- City:San Antonio
- Subdivision:MEADOW VILLAGE I
- Zip Code:78227
School Information
- School System:Northside
- High School:John Jay
- Middle School:Jones
- Elementary School:Meadow Village
Features / Amenities
- Total Sq. Ft.:2,213
- Interior Features:Three Living Area, Separate Dining Room, Converted Garage, All Bedrooms Downstairs, Laundry Room, Walk in Closets
- Fireplace(s): Mock Fireplace
- Floor:Carpeting, Ceramic Tile
- Inclusions:Ceiling Fans, Washer Connection, Dryer Connection, Self-Cleaning Oven, Stove/Range, Refrigerator, Dishwasher, Ice Maker Connection, Smoke Alarm, Electric Water Heater, Solid Counter Tops, City Garbage service
- Master Bath Features:Shower Only, Single Vanity
- Exterior Features:Chain Link Fence
- Cooling:One Central
- Heating Fuel:Natural Gas
- Heating:Central
- Master:12x12
- Bedroom 2:11x10
- Bedroom 3:11x10
- Bedroom 4:11x10
- Dining Room:14x8
- Family Room:20x16
- Kitchen:16x8
Architecture
- Bedrooms:4
- Bathrooms:2
- Year Built:1969
- Stories:1
- Style:One Story, Ranch
- Roof:Composition
- Foundation:Slab
- Parking:Converted Garage
Property Features
- Neighborhood Amenities:None
- Water/Sewer:Water System, Sewer System, City
Tax and Financial Info
- Proposed Terms:Conventional, FHA, VA, Cash
- Total Tax:6308.99
4 BD | 2 BA | 2,213 SqFt
© 2024 Lone Star Real Estate. All rights reserved. The data relating to real estate for sale on this web site comes in part from the Internet Data Exchange Program of Lone Star Real Estate. Information provided is for viewer's personal, non-commercial use and may not be used for any purpose other than to identify prospective properties the viewer may be interested in purchasing. Information provided is deemed reliable but not guaranteed. Listing Courtesy of Melissa Stagers with M. Stagers Realty Partners.



































