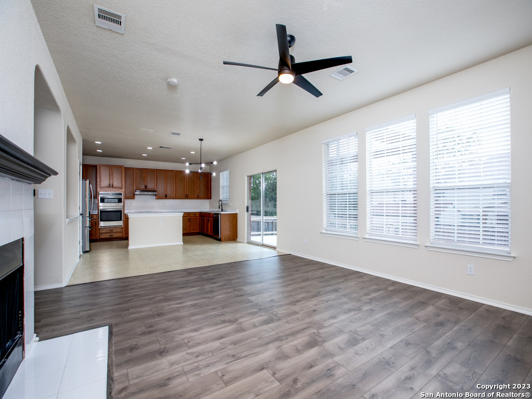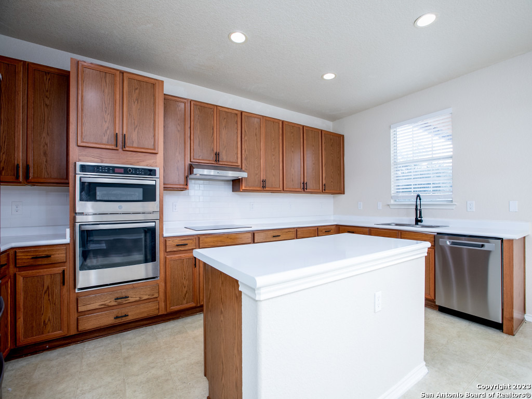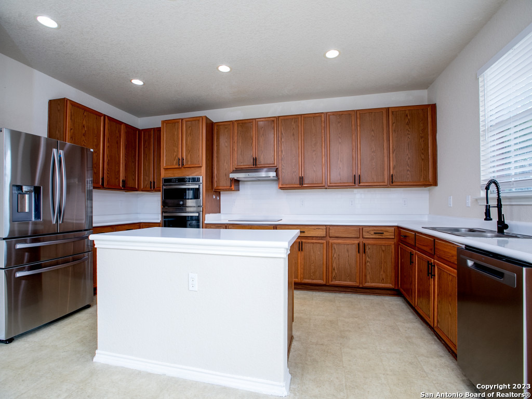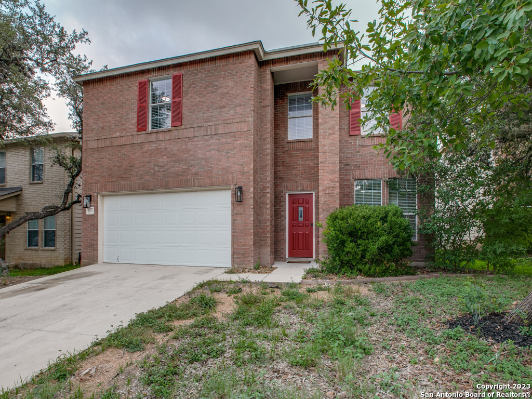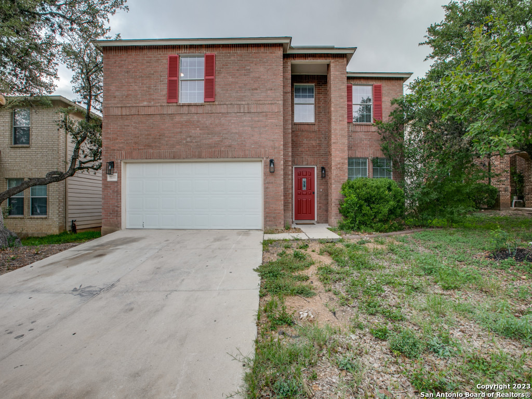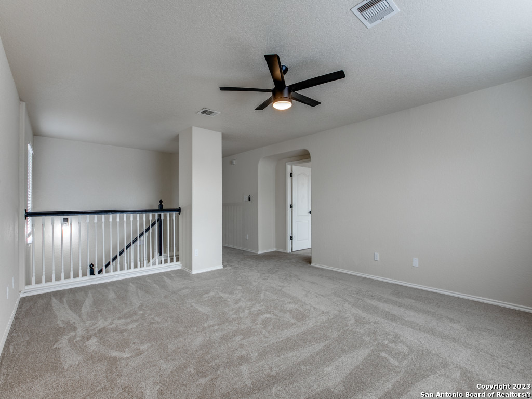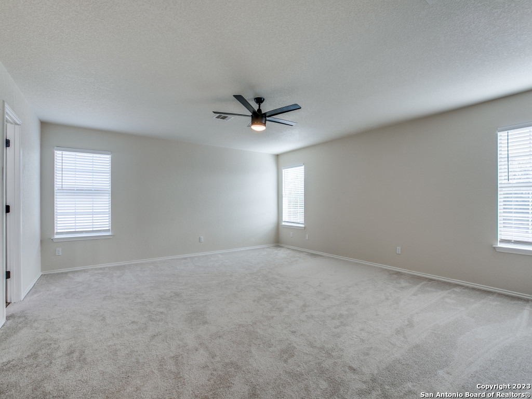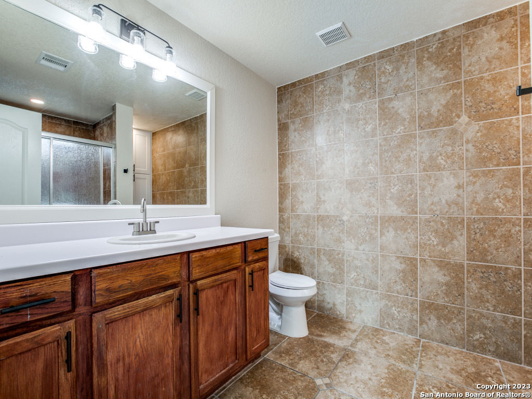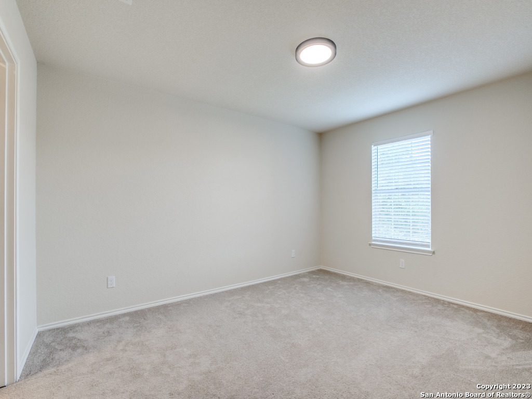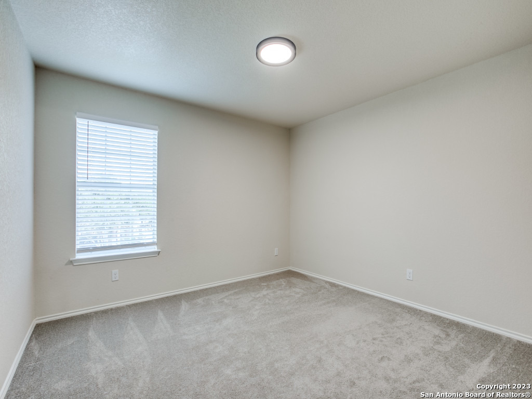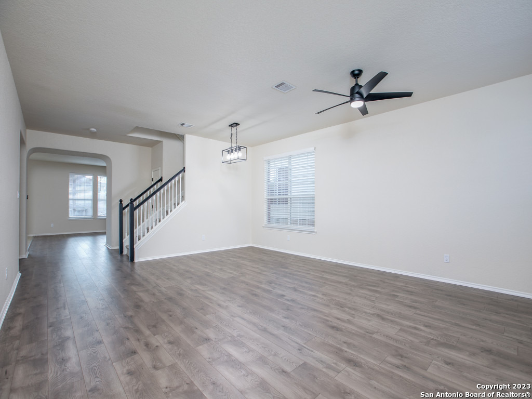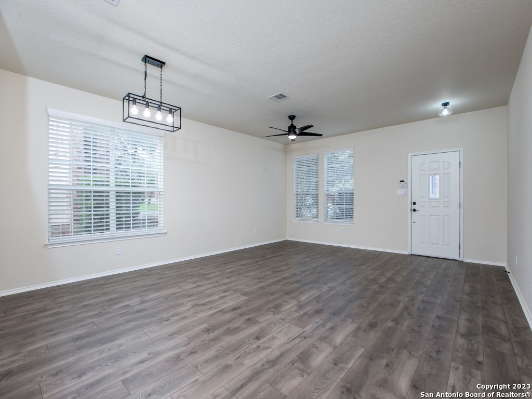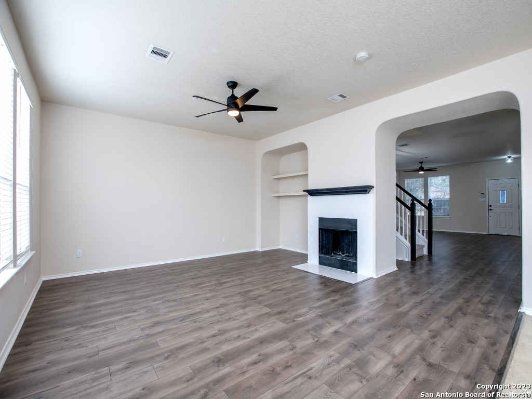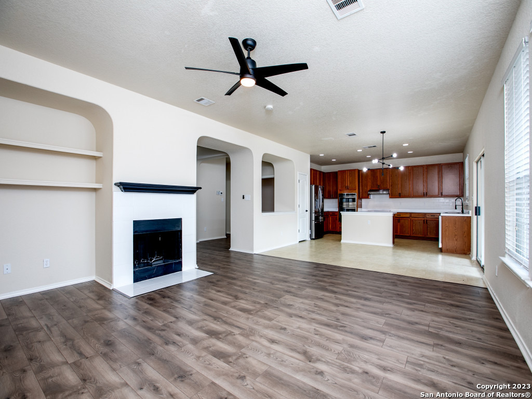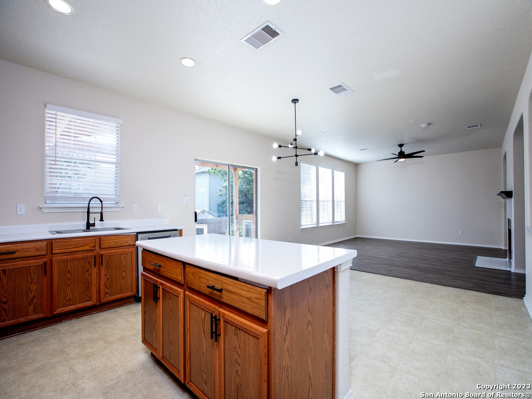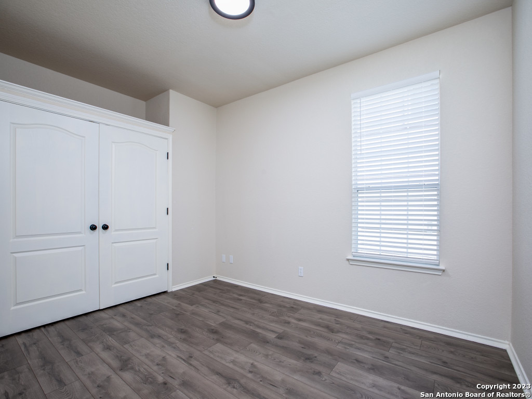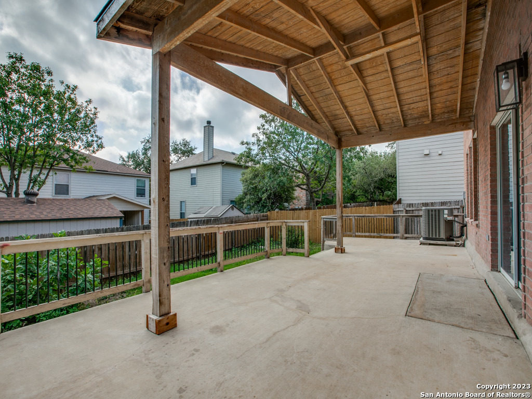Property Details
ADAIR POST
San Antonio, TX 78250
$380,000
5 BD | 3 BA |
Property Description
Welcome home to 7210 Adair Post. This meticulously kept home offers 5 beds + 2.5 bath completely updated and remodeled. Downstairs you'll enjoy: no carpet, a bedroom perfect for an office, guest suite, or a game room. Each room in this house is bright and spacious. This home is over 3000 sqft; one of the largest homes in the area. No need to worry about the appliances. This home comes with washer + dryer, fridge, pre wired home security. Great size covered patio awesome for entertaining. Located near Bandera and 410, you'll be fond of the NISD, shops, and parks. Not too far from the airport or any of malls and shopping centers. Very clean and well kept.
-
Type: Residential Property
-
Year Built: 2005
-
Cooling: One Central
-
Heating: Central
-
Lot Size: 0.13 Acres
Property Details
- Status:Available
- Type:Residential Property
- MLS #:1740648
- Year Built:2005
- Sq. Feet:3,329
Community Information
- Address:7210 ADAIR POST San Antonio, TX 78250
- County:Bexar
- City:San Antonio
- Subdivision:CORAL SPRINGS
- Zip Code:78250
School Information
- School System:Northside
- High School:Marshall
- Middle School:Connally
- Elementary School:Elrod Jimmy
Features / Amenities
- Total Sq. Ft.:3,329
- Interior Features:Three Living Area, Liv/Din Combo, Separate Dining Room, Two Eating Areas, Island Kitchen, Study/Library, Game Room, Media Room, Utility Room Inside, All Bedrooms Upstairs, Open Floor Plan, Cable TV Available, High Speed Internet, Walk in Closets
- Fireplace(s): Not Applicable
- Floor:Carpeting, Vinyl
- Inclusions:Washer Connection, Dryer Connection, Washer, Dryer, Microwave Oven, Stove/Range, Refrigerator, Dishwasher, Garage Door Opener
- Master Bath Features:Tub/Shower Separate, Single Vanity
- Cooling:One Central
- Heating Fuel:Electric
- Heating:Central
- Master:18x14
- Bedroom 2:12x12
- Bedroom 3:12x12
- Bedroom 4:12x12
- Dining Room:10x14
- Kitchen:15x12
Architecture
- Bedrooms:5
- Bathrooms:3
- Year Built:2005
- Stories:2
- Style:Two Story
- Roof:Composition
- Foundation:Slab
- Parking:Two Car Garage
Property Features
- Neighborhood Amenities:Park/Playground, Jogging Trails, Bike Trails, Basketball Court
- Water/Sewer:Water System
Tax and Financial Info
- Proposed Terms:Conventional, FHA, VA, 1st Seller Carry, Lease Option, Cash
- Total Tax:9673.49
5 BD | 3 BA | 3,329 SqFt
© 2024 Lone Star Real Estate. All rights reserved. The data relating to real estate for sale on this web site comes in part from the Internet Data Exchange Program of Lone Star Real Estate. Information provided is for viewer's personal, non-commercial use and may not be used for any purpose other than to identify prospective properties the viewer may be interested in purchasing. Information provided is deemed reliable but not guaranteed. Listing Courtesy of Abigail Cortez with Keller Williams Heritage.

