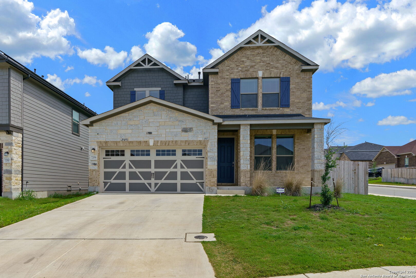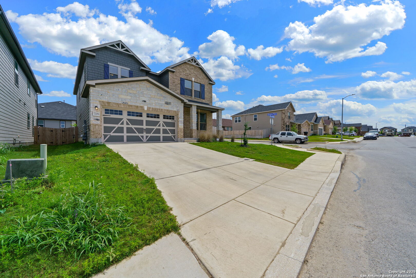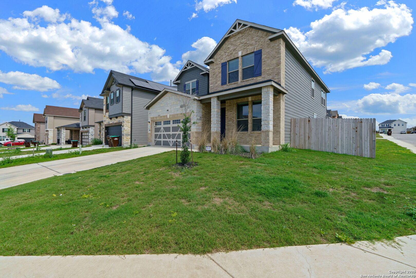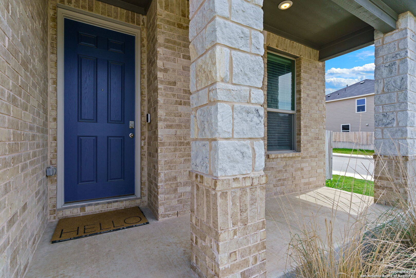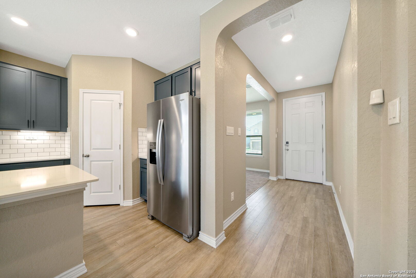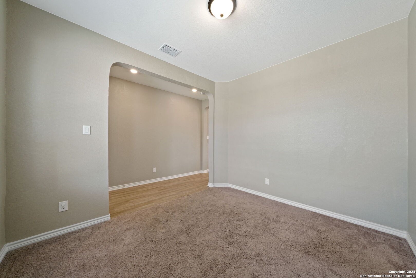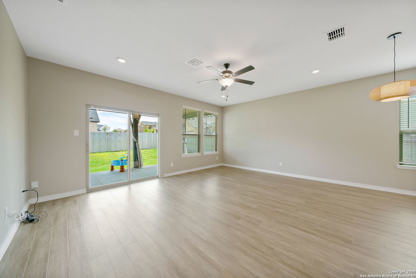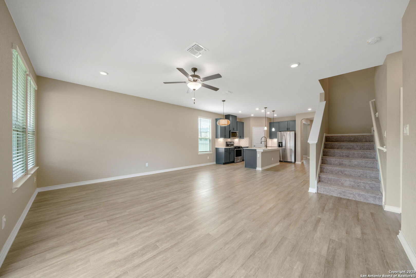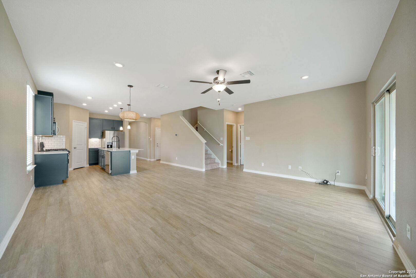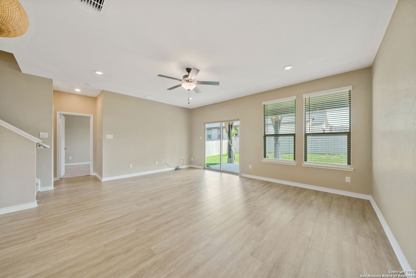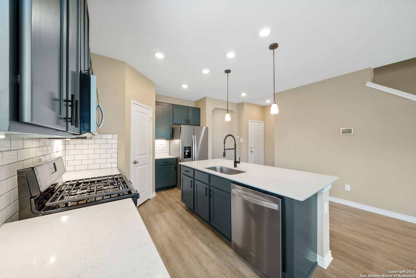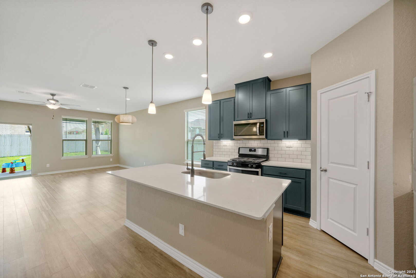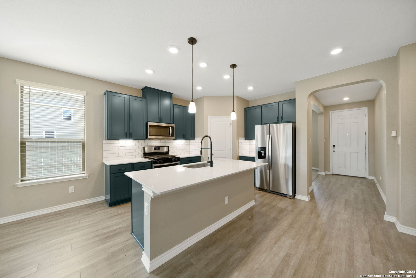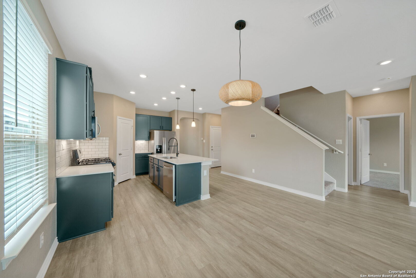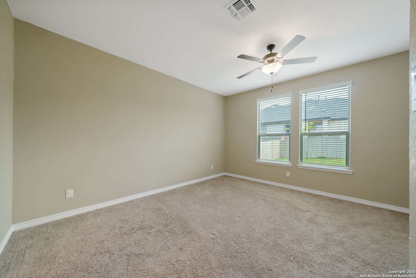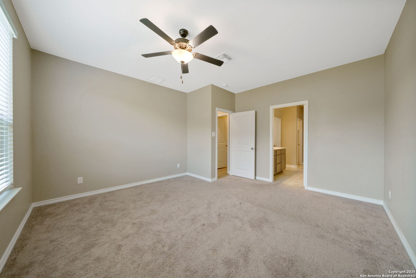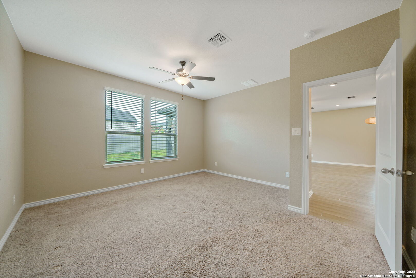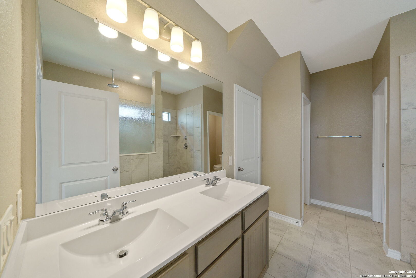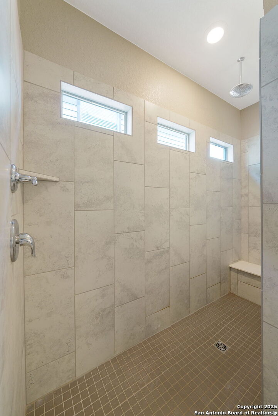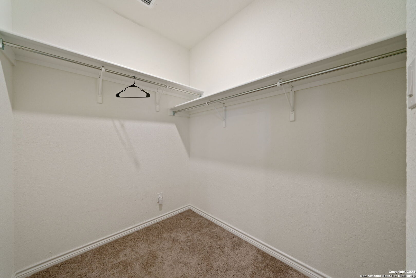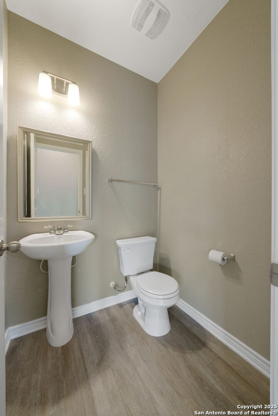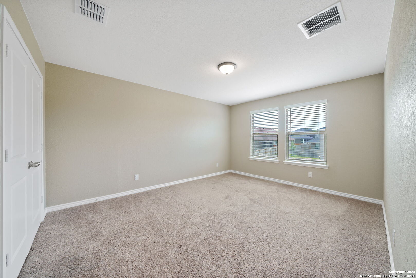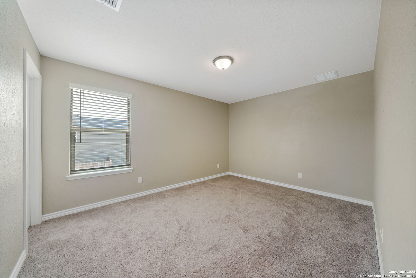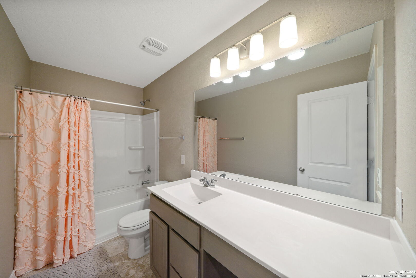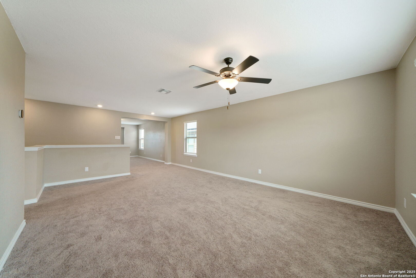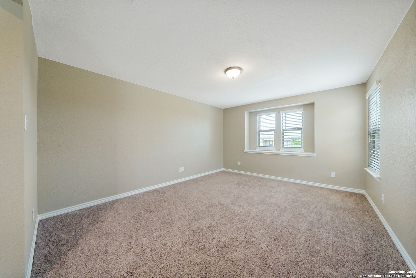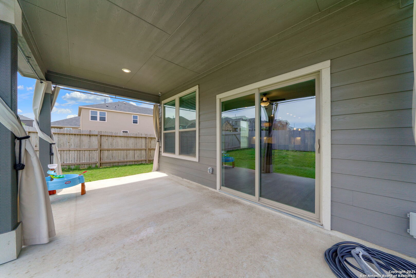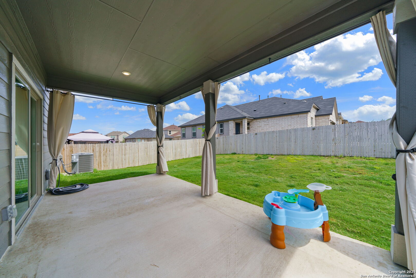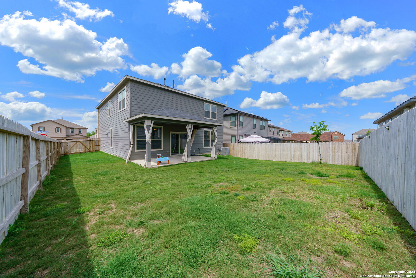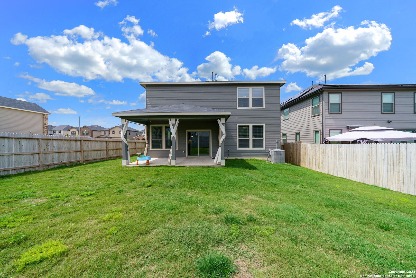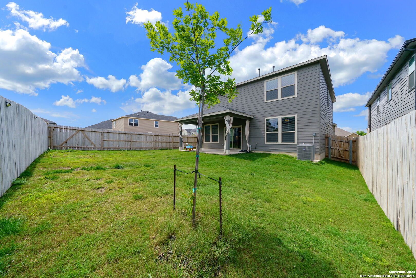Property Details
Solar Eclipse
Converse, TX 78109
$360,000
4 BD | 3 BA |
Property Description
Assumable VA loan with 3.1 interest rate! Or, seller is willing to contribute up to $8,000 in seller concessions for interest rate buy down with acceptable offer! Situated on a corner lot in a quiet neighborhood, this spacious two-story traditional home offers thoughtful design and plenty of room to spread out. With 4 bedrooms, 2.5 baths, and approximately 2,700 sq. ft. of living space, it's ideal for those who need flexibility and function under one roof. The primary suite is conveniently located downstairs, offering privacy and ease of access, and includes an office/study-perfect for remote work or a quiet retreat. The main living area opens up to a bright and comfortable layout, while upstairs you'll find both a loft and a separate game room, creating the perfect setup for entertaining, hobbies, or additional lounging space. Enjoy the best of indoor-outdoor living with covered patios in both the front and back, ideal for relaxing mornings or shaded evenings with family and friends. The corner lot gives the property a more open feel, with added space and curb appeal. Whether you're looking for your next home or a savvy investment, this property offers tons of potential. It is currently tenant occupied through May 31, making it a great option for those with flexible timing or those exploring rental income opportunities. Don't miss your chance to make this spacious and versatile home your own-schedule a showing today!
-
Type: Residential Property
-
Year Built: 2021
-
Cooling: One Central
-
Heating: Central,1 Unit
-
Lot Size: 0.13 Acres
Property Details
- Status:Available
- Type:Residential Property
- MLS #:1857557
- Year Built:2021
- Sq. Feet:2,700
Community Information
- Address:7206 Solar Eclipse Converse, TX 78109
- County:Bexar
- City:Converse
- Subdivision:HORIZON POINTE
- Zip Code:78109
School Information
- School System:Judson
- High School:Wagner
- Middle School:Metzger
- Elementary School:Masters Elementary
Features / Amenities
- Total Sq. Ft.:2,700
- Interior Features:One Living Area, Liv/Din Combo, Island Kitchen, Walk-In Pantry, Study/Library, Loft, Open Floor Plan, Cable TV Available, High Speed Internet, Laundry Upper Level, Walk in Closets
- Fireplace(s): Not Applicable
- Floor:Carpeting, Vinyl
- Inclusions:Ceiling Fans, Washer Connection, Dryer Connection, Microwave Oven, Stove/Range, Disposal, Dishwasher, Ice Maker Connection, Electric Water Heater, Solid Counter Tops, Carbon Monoxide Detector, City Garbage service
- Master Bath Features:Shower Only, Double Vanity
- Cooling:One Central
- Heating Fuel:Electric
- Heating:Central, 1 Unit
- Master:15x14
- Bedroom 2:15x12
- Bedroom 3:14x11
- Bedroom 4:13x12
- Family Room:19x12
- Kitchen:13x11
Architecture
- Bedrooms:4
- Bathrooms:3
- Year Built:2021
- Stories:2
- Style:Two Story, Traditional
- Roof:Composition
- Foundation:Slab
- Parking:Two Car Garage, Attached
Property Features
- Neighborhood Amenities:Pool, Tennis, Park/Playground
- Water/Sewer:Water System, City
Tax and Financial Info
- Proposed Terms:Conventional, FHA, VA, TX Vet, Cash, Assumption w/Qualifying
- Total Tax:6781.49
4 BD | 3 BA | 2,700 SqFt
© 2025 Lone Star Real Estate. All rights reserved. The data relating to real estate for sale on this web site comes in part from the Internet Data Exchange Program of Lone Star Real Estate. Information provided is for viewer's personal, non-commercial use and may not be used for any purpose other than to identify prospective properties the viewer may be interested in purchasing. Information provided is deemed reliable but not guaranteed. Listing Courtesy of Brock Bremmer with eXp Realty.

