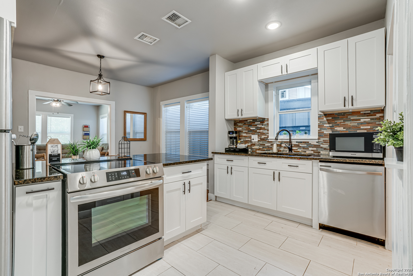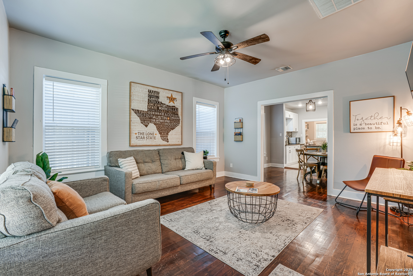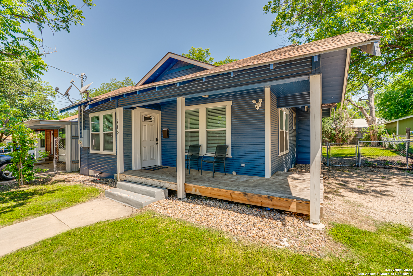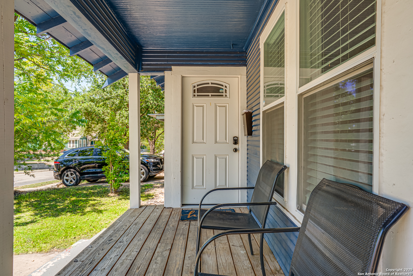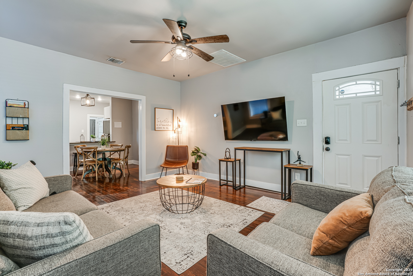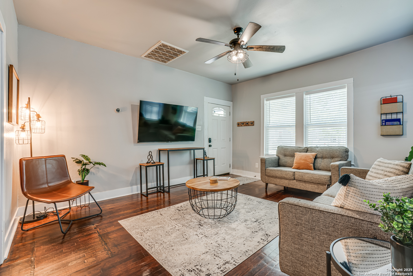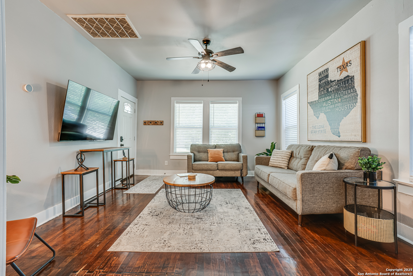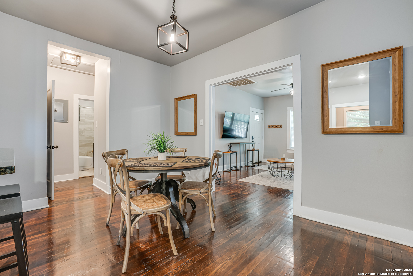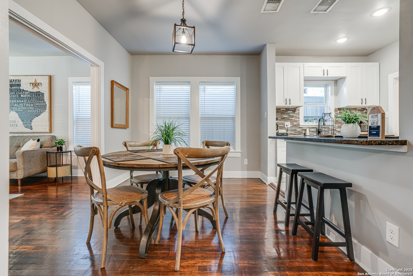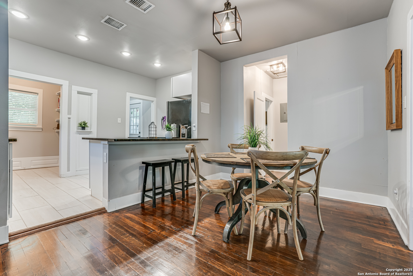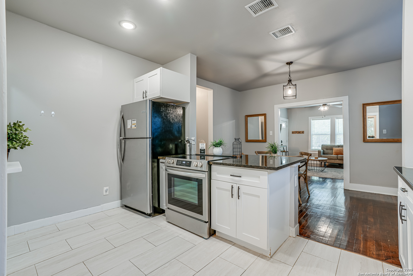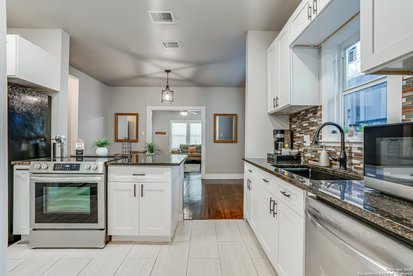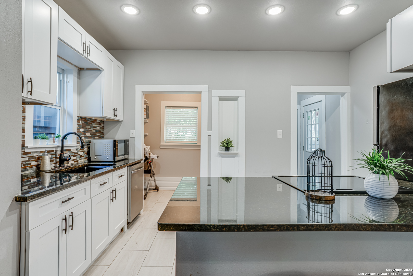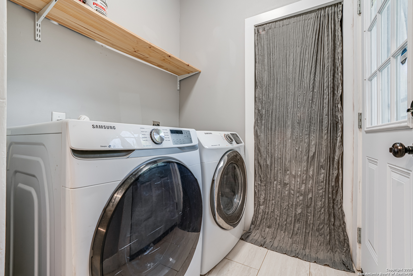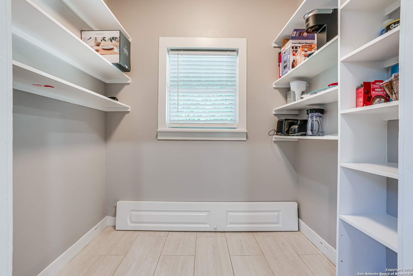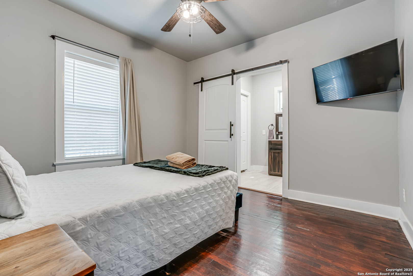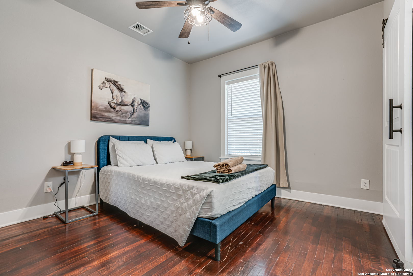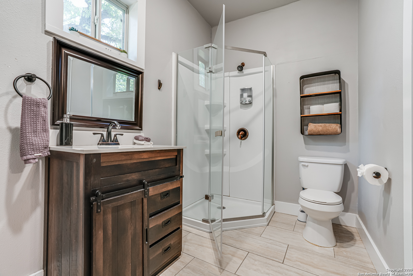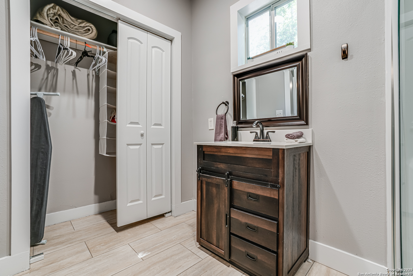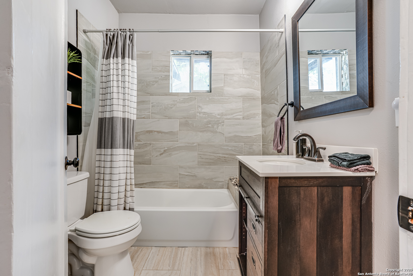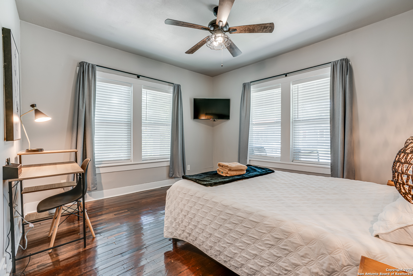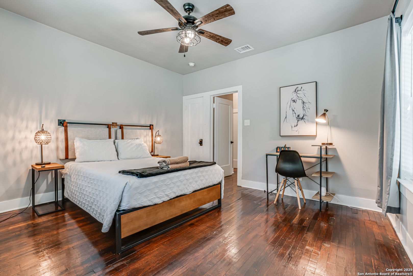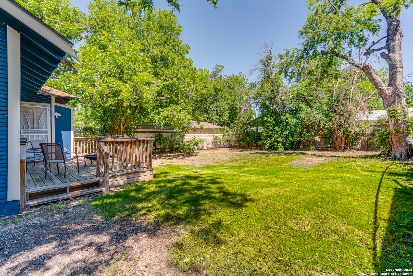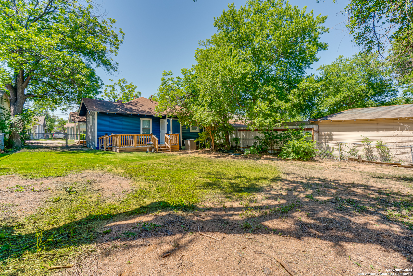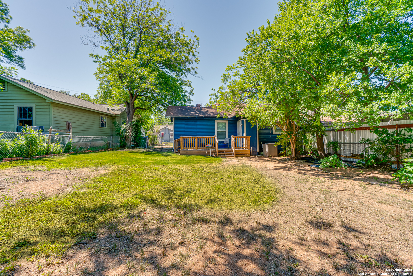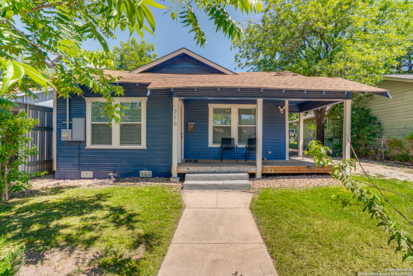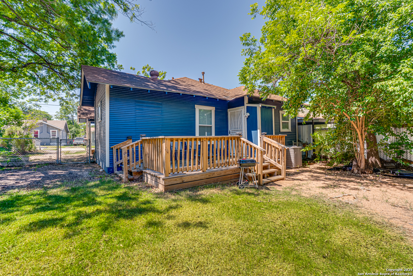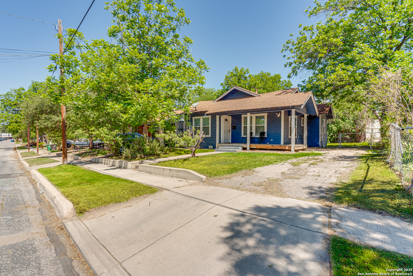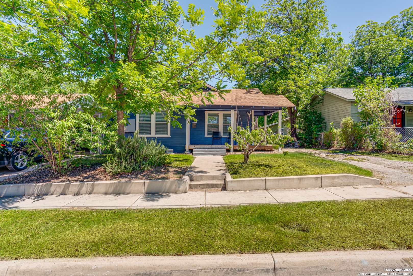Property Details
Elsmere
San Antonio, TX 78212
$265,000
2 BD | 2 BA |
Property Description
Step onto the welcoming front porch shaded by mature trees and fall in love with this beautifully updated 1920s Beacon Hill gem. Inside, you'll find an open floorplan filled with natural light, original hardwood floors, and tasteful updates that honor the home's historic charm. The kitchen is a perfect blend of classic and contemporary, featuring shaker-style cabinets, granite countertops, stainless steel appliances, and a spacious pantry and utility room. With two comfortable bedrooms and two full bathrooms, the layout offers both functionality and warmth. Out back, enjoy a large, private yard with a brand-new deck-ideal for entertaining or relaxing under the Texas sky. Located in the heart of Beacon Hill, this home offers charm, convenience, and a true sense of community.
-
Type: Residential Property
-
Year Built: 1928
-
Cooling: One Central
-
Heating: Central
-
Lot Size: 0.14 Acres
Property Details
- Status:Available
- Type:Residential Property
- MLS #:1866527
- Year Built:1928
- Sq. Feet:1,239
Community Information
- Address:719 Elsmere San Antonio, TX 78212
- County:Bexar
- City:San Antonio
- Subdivision:BEACON HILL
- Zip Code:78212
School Information
- School System:San Antonio I.S.D.
- High School:Edison
- Middle School:Call District
- Elementary School:Cotton
Features / Amenities
- Total Sq. Ft.:1,239
- Interior Features:One Living Area, Separate Dining Room, Eat-In Kitchen, Breakfast Bar, Utility Room Inside, 1st Floor Lvl/No Steps
- Fireplace(s): Not Applicable
- Floor:Ceramic Tile, Wood
- Inclusions:Ceiling Fans, Washer Connection, Dryer Connection, Microwave Oven, Dishwasher
- Master Bath Features:Shower Only, Single Vanity
- Exterior Features:Deck/Balcony, Chain Link Fence
- Cooling:One Central
- Heating Fuel:Electric
- Heating:Central
- Master:11x12
- Bedroom 2:10x11
- Kitchen:8x10
Architecture
- Bedrooms:2
- Bathrooms:2
- Year Built:1928
- Stories:1
- Style:One Story
- Roof:Composition
- Parking:None/Not Applicable
Property Features
- Neighborhood Amenities:None
- Water/Sewer:Water System, Sewer System
Tax and Financial Info
- Proposed Terms:Conventional, FHA, VA, Cash
- Total Tax:6322.9
2 BD | 2 BA | 1,239 SqFt
© 2025 Lone Star Real Estate. All rights reserved. The data relating to real estate for sale on this web site comes in part from the Internet Data Exchange Program of Lone Star Real Estate. Information provided is for viewer's personal, non-commercial use and may not be used for any purpose other than to identify prospective properties the viewer may be interested in purchasing. Information provided is deemed reliable but not guaranteed. Listing Courtesy of Stephanie Jewett with Phyllis Browning Company.

