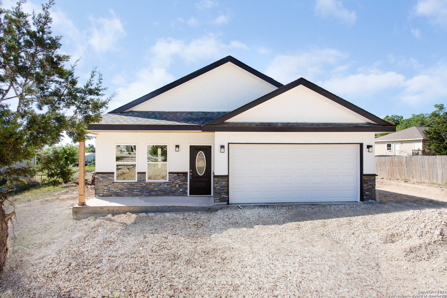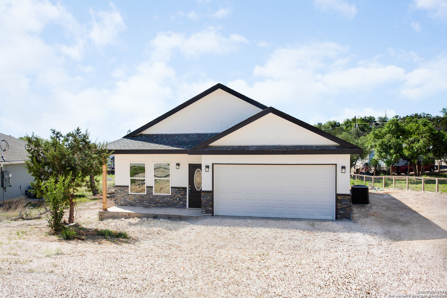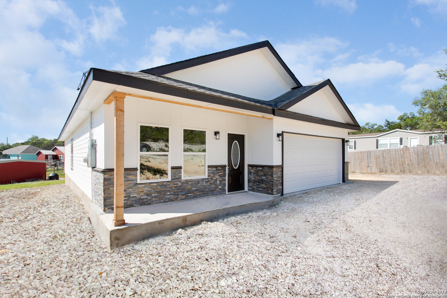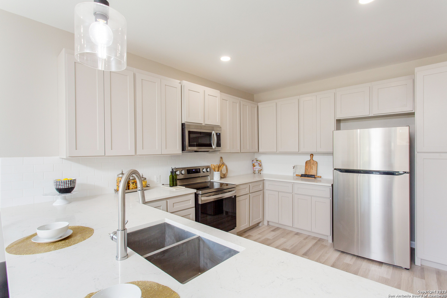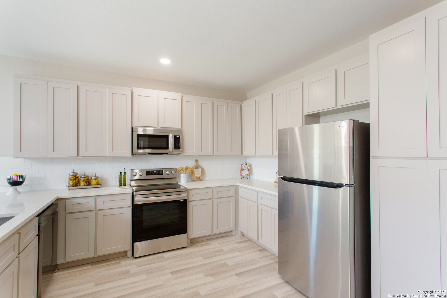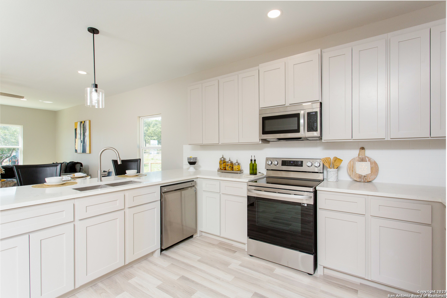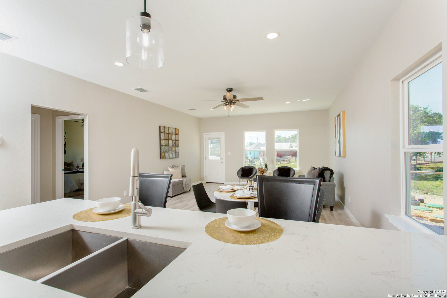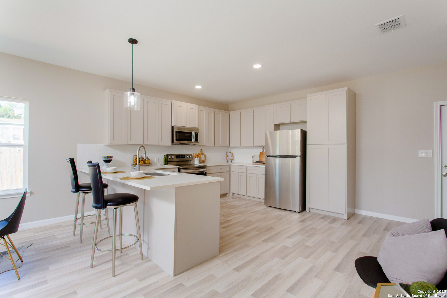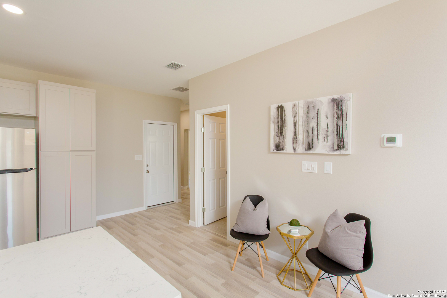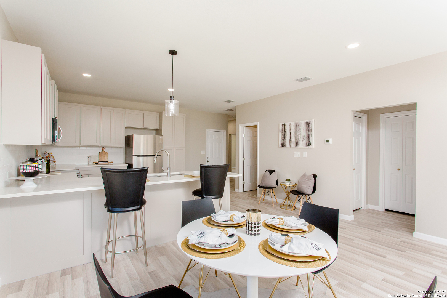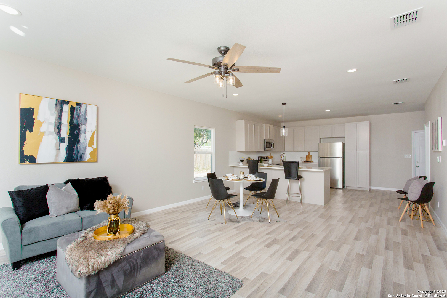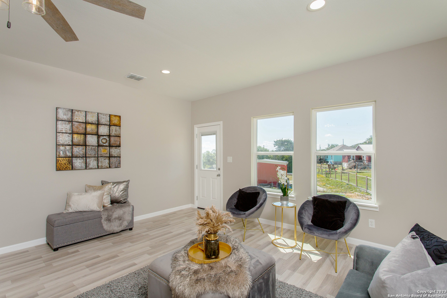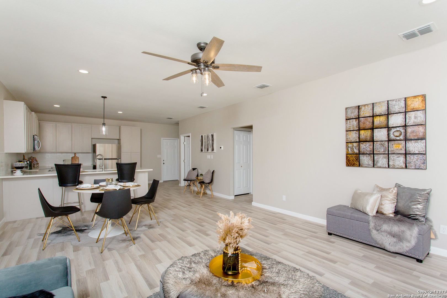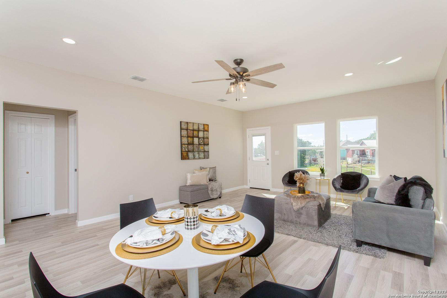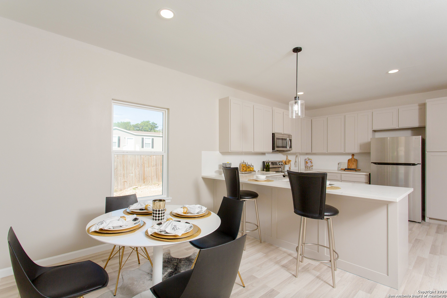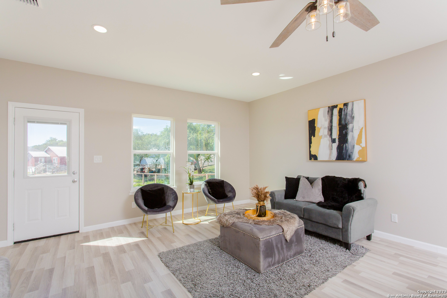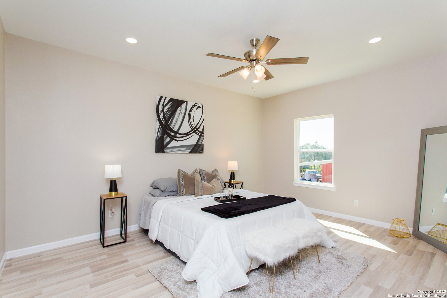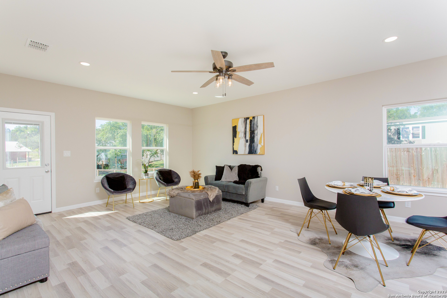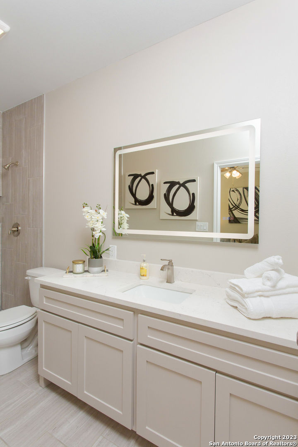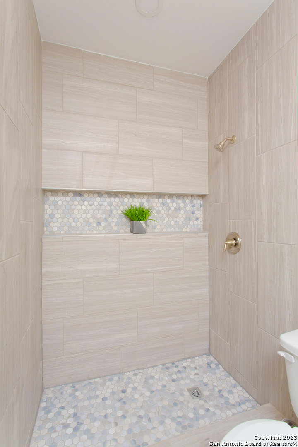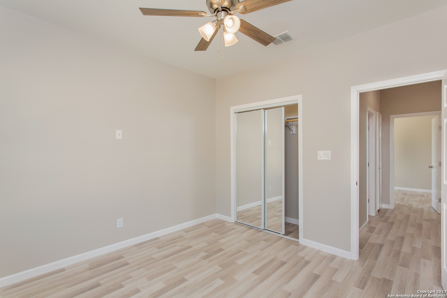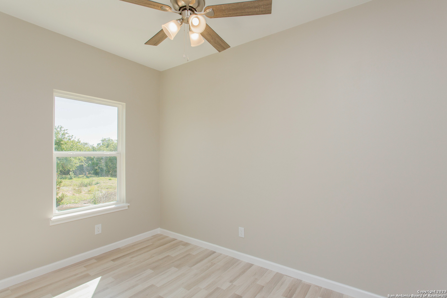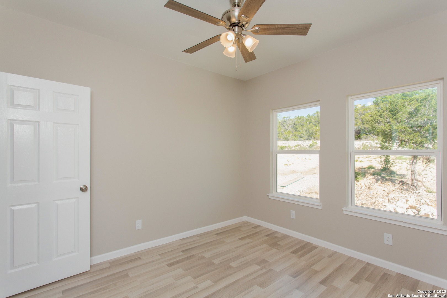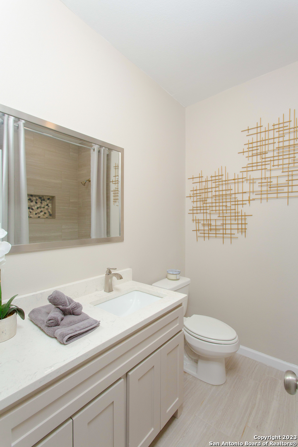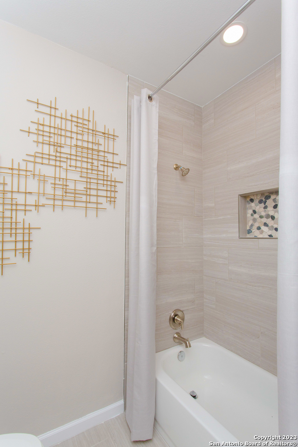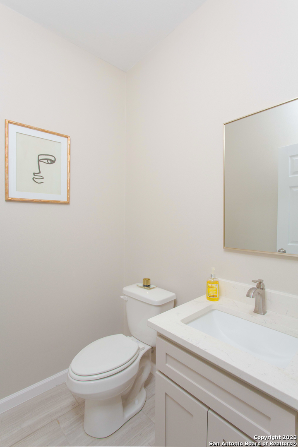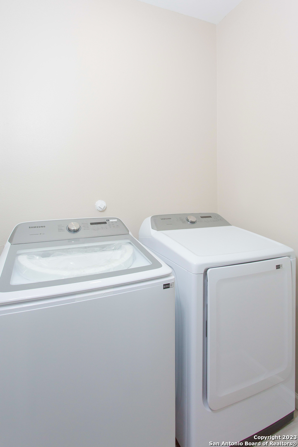Property Details
Golf Course Dr E
Spring Branch, TX 78070
$285,000
3 BD | 3 BA |
Property Description
Welcome to 716 E Golf Course Dr in Spring Branch! This remarkable semi-custom home sits on a spacious quarter-acre lot with no HOA, offering the freedom to enjoy your property! With 1,568 square feet, this home features 3 bedrooms, 2 full bathrooms, and 1 half bath, thoughtfully designed with beautiful finishes throughout. Inside, you'll find upgraded laminate flooring in every room-no carpet! 10-foot ceilings and ceiling fans in every room create a bright and comfortable living space. The kitchen and all bathrooms are finished with elegant quartz countertops, and the primary suite includes a luxurious walk-in shower with a frameless glass door and stunning custom tile work. The kitchen is equipped with stainless steel appliances, and the refrigerator, washer, and dryer will stay with the home-making this a truly move-in-ready opportunity. Built just a few years ago, this home blends modern design with functionality in a peaceful, established area of Spring Branch. Don't miss your chance to own this beautiful property with both style and space-schedule your showing today!
-
Type: Residential Property
-
Year Built: 2022
-
Cooling: One Central
-
Heating: Central
-
Lot Size: 0.25 Acres
Property Details
- Status:Available
- Type:Residential Property
- MLS #:1860533
- Year Built:2022
- Sq. Feet:1,568
Community Information
- Address:716 Golf Course Dr E Spring Branch, TX 78070
- County:Comal
- City:Spring Branch
- Subdivision:LAKE OF THE HILLS EST
- Zip Code:78070
School Information
- School System:Comal
- High School:Canyon Lake
- Middle School:Mountain Valley
- Elementary School:Rebecca Creek
Features / Amenities
- Total Sq. Ft.:1,568
- Interior Features:One Living Area, Liv/Din Combo, Eat-In Kitchen, Breakfast Bar, Utility Room Inside, 1st Floor Lvl/No Steps, High Ceilings, Open Floor Plan, Laundry Main Level, Walk in Closets, Attic - Pull Down Stairs
- Fireplace(s): Not Applicable
- Floor:Laminate
- Inclusions:Ceiling Fans, Washer, Dryer, Cook Top, Microwave Oven, Refrigerator, Dishwasher
- Master Bath Features:Shower Only, Single Vanity
- Cooling:One Central
- Heating Fuel:Electric
- Heating:Central
- Master:12x10
- Bedroom 2:10x9
- Bedroom 3:8x7
- Dining Room:6x8
- Family Room:11x9
- Kitchen:11x10
Architecture
- Bedrooms:3
- Bathrooms:3
- Year Built:2022
- Stories:1
- Style:One Story, Texas Hill Country
- Roof:Composition
- Foundation:Slab
- Parking:Two Car Garage
Property Features
- Neighborhood Amenities:None
- Water/Sewer:Aerobic Septic
Tax and Financial Info
- Proposed Terms:Conventional, FHA, VA, Cash, USDA
- Total Tax:517.32
3 BD | 3 BA | 1,568 SqFt
© 2025 Lone Star Real Estate. All rights reserved. The data relating to real estate for sale on this web site comes in part from the Internet Data Exchange Program of Lone Star Real Estate. Information provided is for viewer's personal, non-commercial use and may not be used for any purpose other than to identify prospective properties the viewer may be interested in purchasing. Information provided is deemed reliable but not guaranteed. Listing Courtesy of Amanda Alingod with San Antonio Portfolio KW RE.

