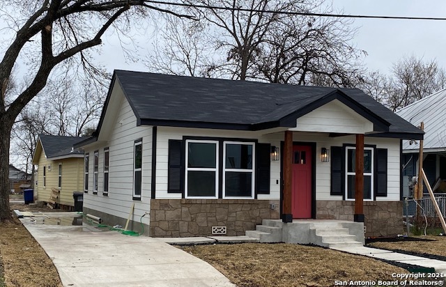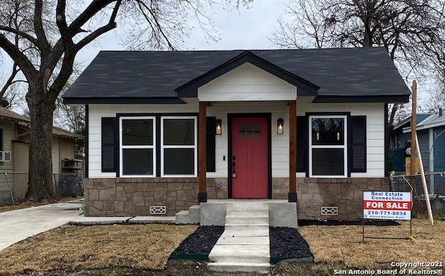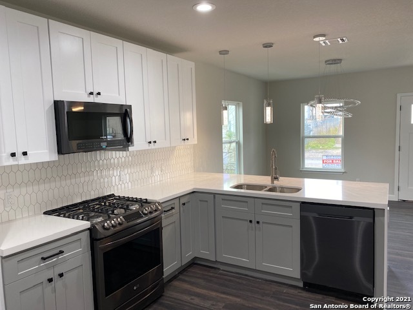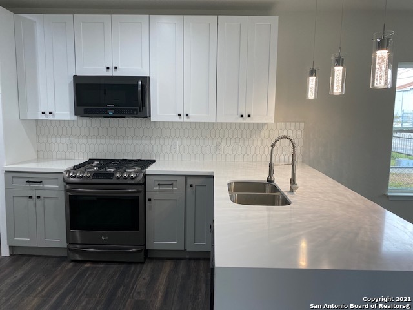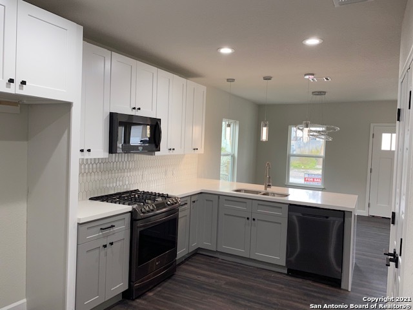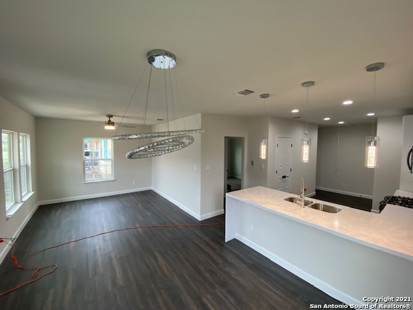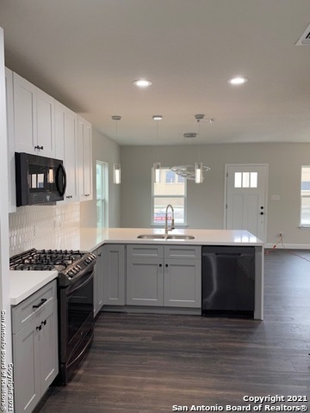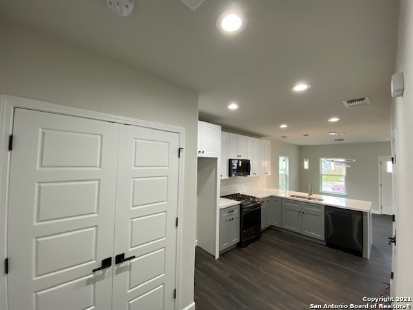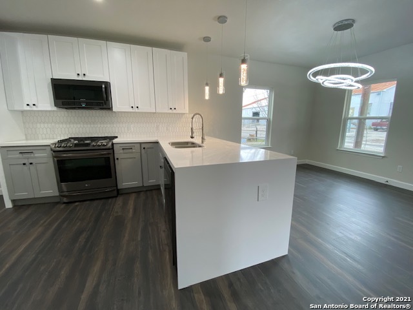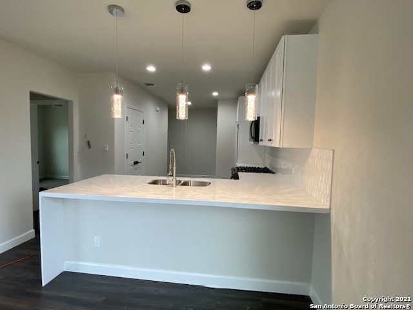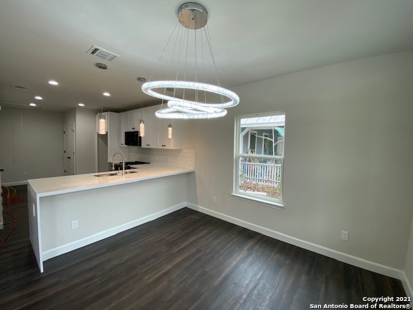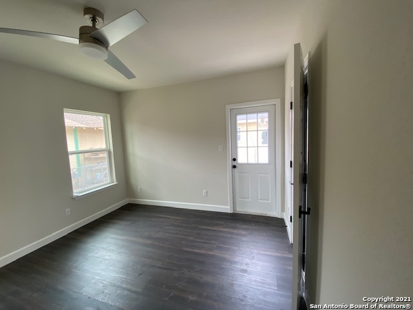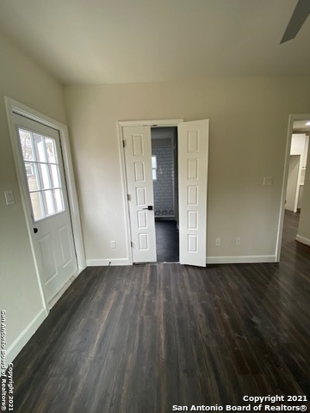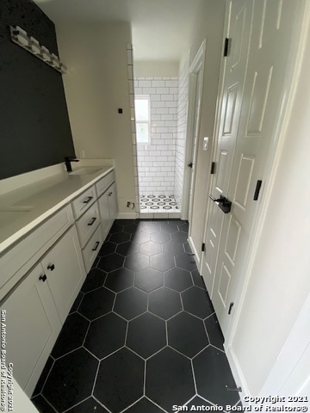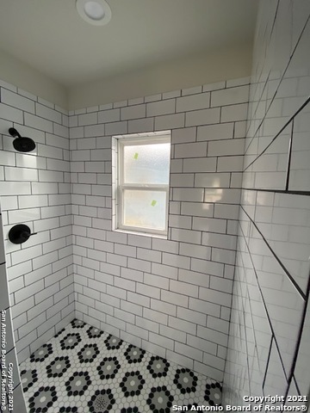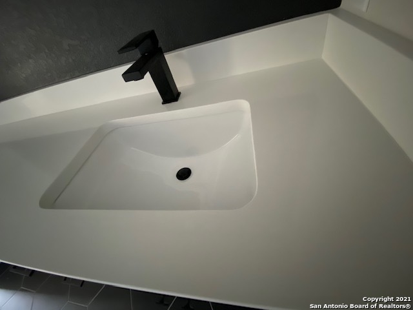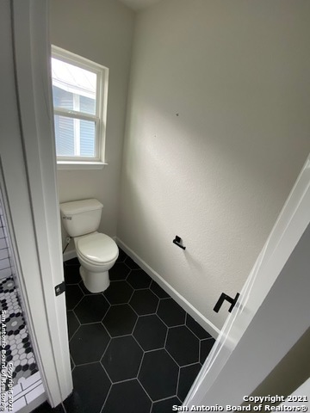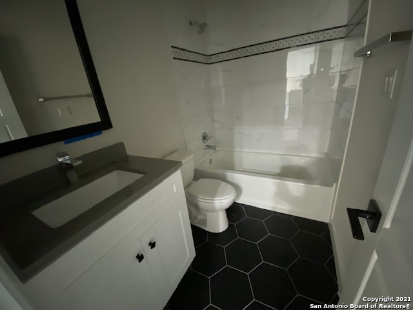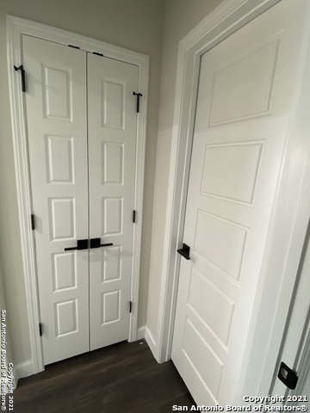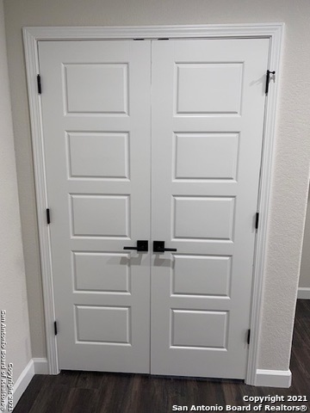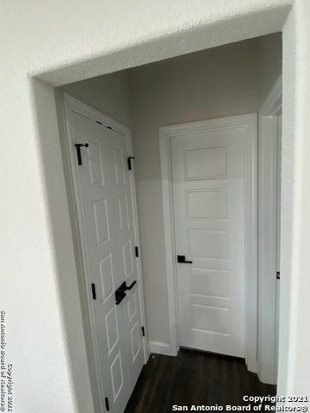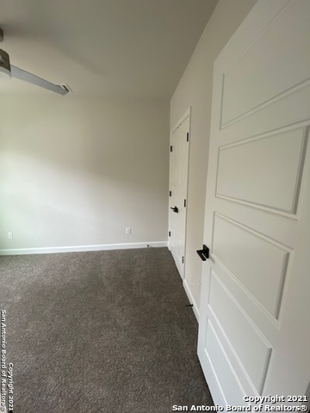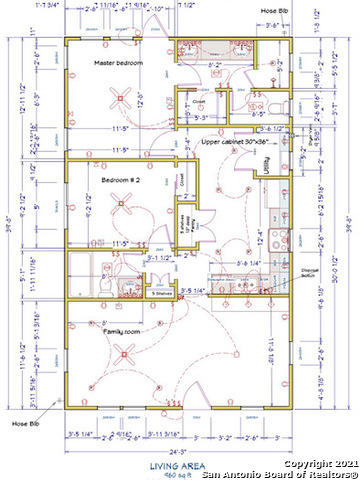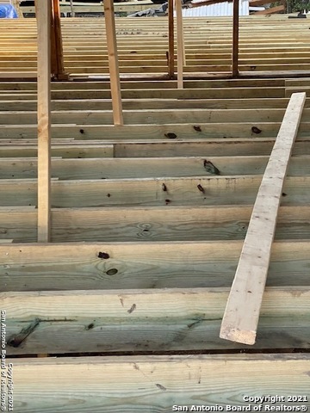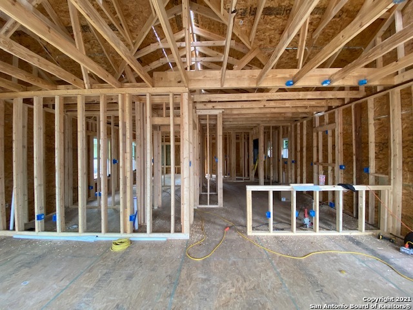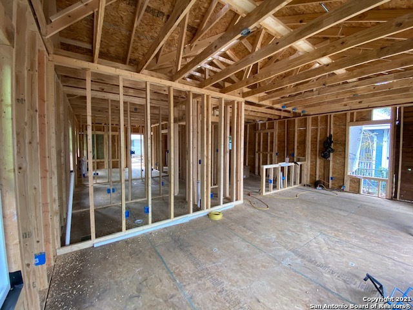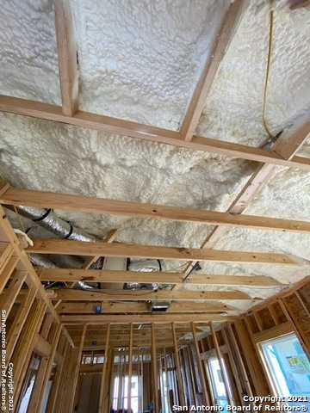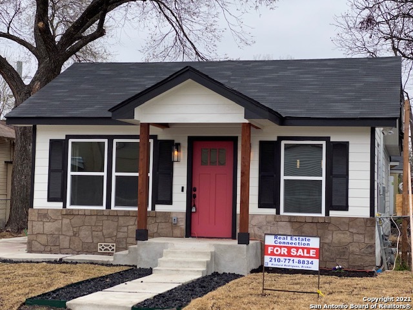Property Details
Florida St
San Antonio, TX 78210
$309,500
2 BD | 2 BA |
Property Description
Possible Seller Finance! Desired Terms are 20% Down @ 5.9% Rate over 30 years with No Balloon Payment and No Prepayment penalty. Purchase this High Performing Airbnb with All the Furniture and appliances down to the salt and pepper shakers. BEAUTIFUL HOME! Quartz counters thru out, waterfall edge on peninsula, private master ensuite, stunning flooring and high-end fixtures, top quality appliances in a Beautiful Kitchen. A Stunningly Renovated Home in DENVER HIEGHTS close to the ALAMO DOME & ESSEX. A Modern Open Plan screaming Style with 2 FULL BATH HM with Beautiful Quartz Counters throughout, Waterfall on Peninsula, High end Delta Faucets, LG Black Stainless Gas Range, High end Pulls & Doorknobs, 42" Soft Close Cabinets, Modern Design Lighting. Enjoy the Walk in Tile Shower, Double Vanity, and a Walk in Closet in the Private Master Suite with personal access to the backyard. Recent HVAC, Plumbing, Electrical System, a Roof and much more.
-
Type: Residential Property
-
Year Built: 2020
-
Cooling: One Central
-
Heating: Central
-
Lot Size: 0.06 Acres
Property Details
- Status:Available
- Type:Residential Property
- MLS #:1742838
- Year Built:2020
- Sq. Feet:961
Community Information
- Address:716 Florida St San Antonio, TX 78210
- County:Bexar
- City:San Antonio
- Subdivision:DENVER HEIGHTS
- Zip Code:78210
School Information
- School System:San Antonio I.S.D.
- High School:Brackenridge
- Middle School:Call District
- Elementary School:Herff
Features / Amenities
- Total Sq. Ft.:961
- Interior Features:Breakfast Bar, Utility Room Inside, Open Floor Plan, Laundry Room, Walk in Closets, Attic - Access only
- Fireplace(s): Not Applicable
- Floor:Wood, Laminate
- Inclusions:Ceiling Fans, Washer Connection, Dryer Connection, Stove/Range, Refrigerator
- Master Bath Features:Shower Only, Double Vanity
- Exterior Features:Double Pane Windows
- Cooling:One Central
- Heating Fuel:Electric
- Heating:Central
- Master:13x12
- Bedroom 2:12x10
- Dining Room:12x12
- Family Room:12x12
- Kitchen:13x11
Architecture
- Bedrooms:2
- Bathrooms:2
- Year Built:2020
- Stories:1
- Style:One Story, Contemporary, Craftsman
- Roof:Composition
- Parking:None/Not Applicable
Property Features
- Lot Dimensions:61 x 42
- Neighborhood Amenities:None
- Water/Sewer:Water System, Sewer System
Tax and Financial Info
- Proposed Terms:Conventional, FHA, VA, Wraparound, TX Vet, Cash, Investors OK, Other
- Total Tax:3489.91
2 BD | 2 BA | 961 SqFt
© 2024 Lone Star Real Estate. All rights reserved. The data relating to real estate for sale on this web site comes in part from the Internet Data Exchange Program of Lone Star Real Estate. Information provided is for viewer's personal, non-commercial use and may not be used for any purpose other than to identify prospective properties the viewer may be interested in purchasing. Information provided is deemed reliable but not guaranteed. Listing Courtesy of Richard Rodriguez with Real Estate Connection.

