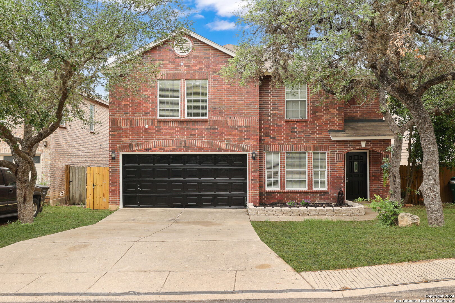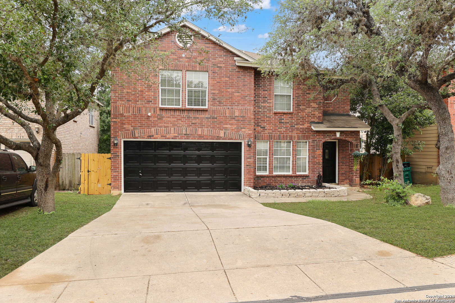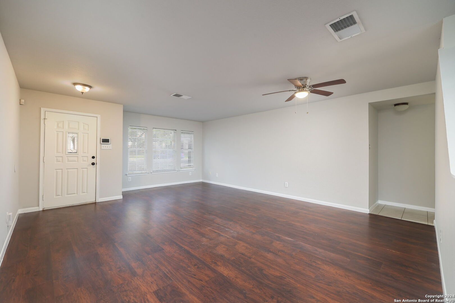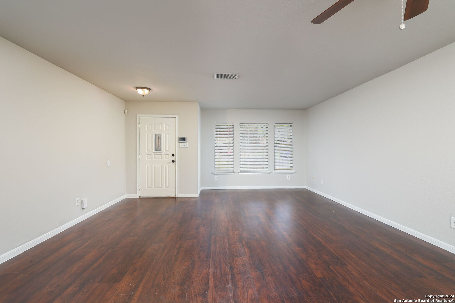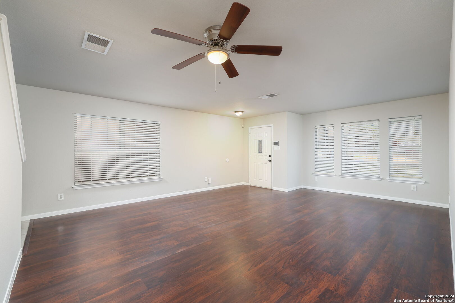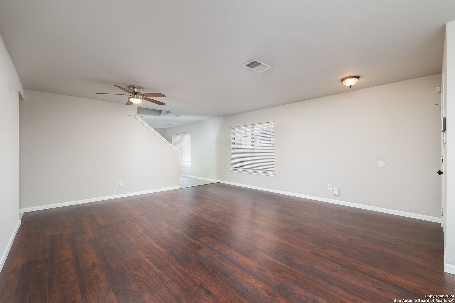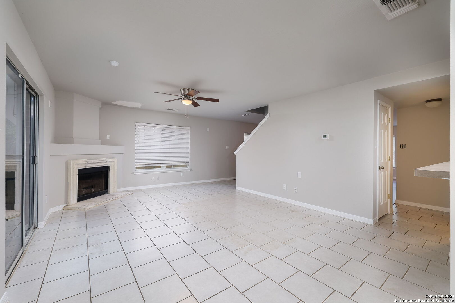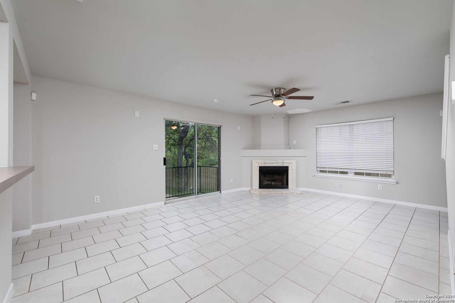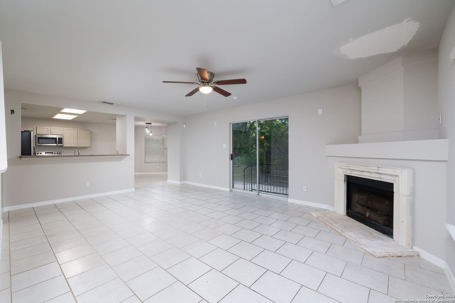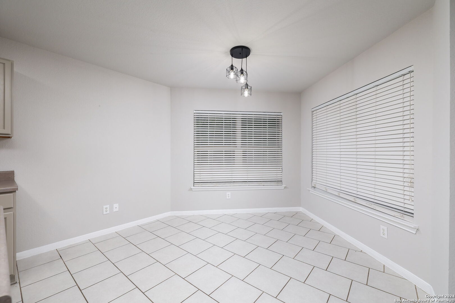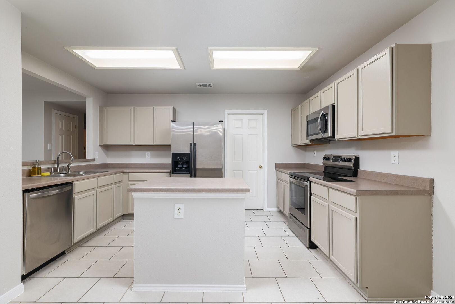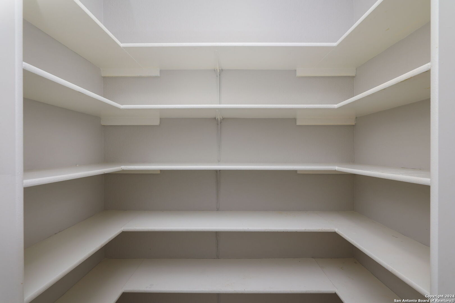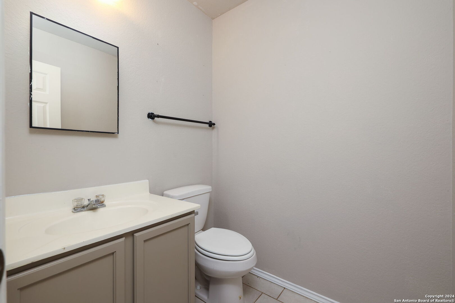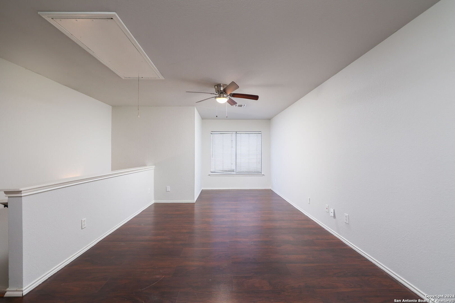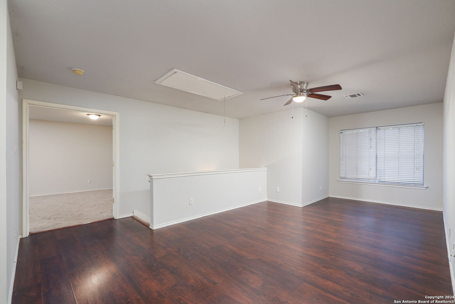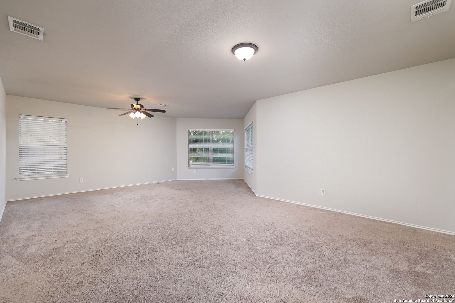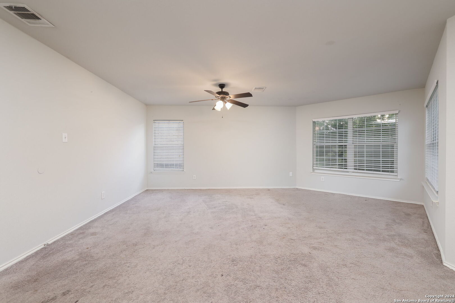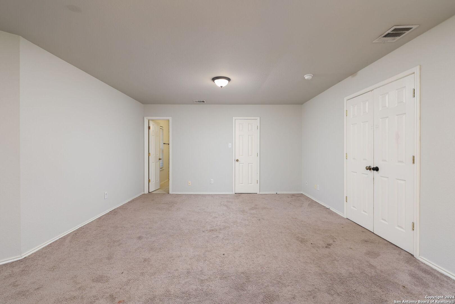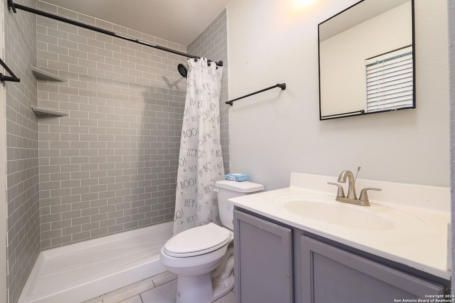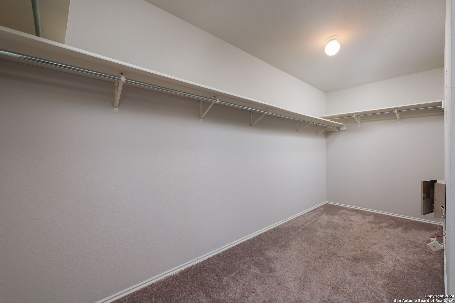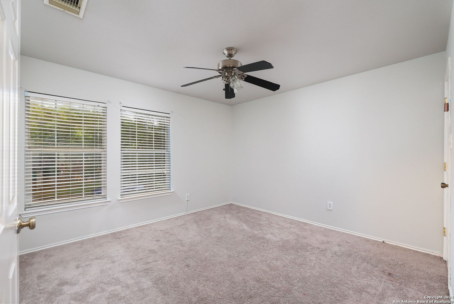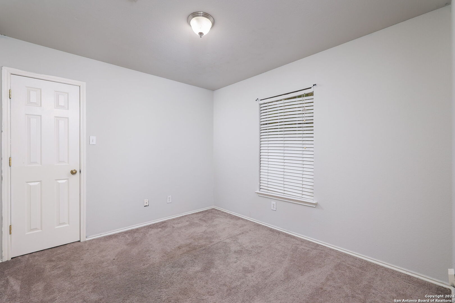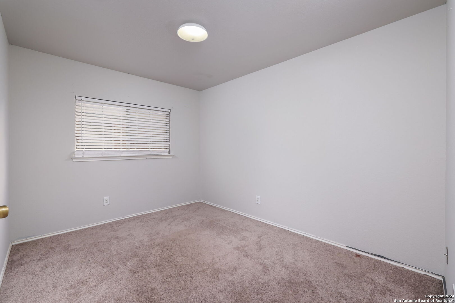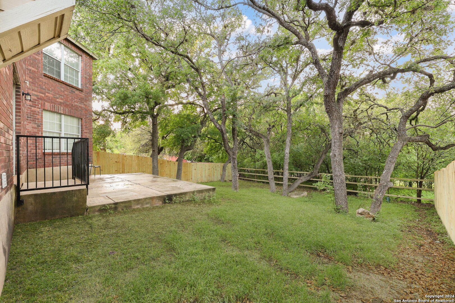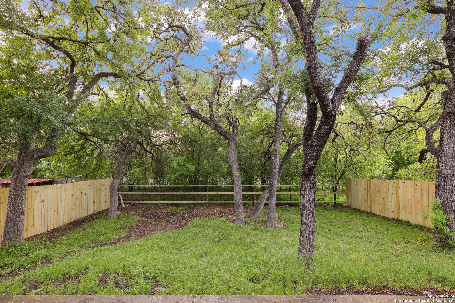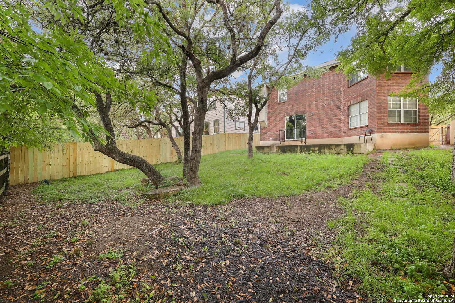Property Details
CLOVER CREEK
San Antonio, TX 78245
$305,000
4 BD | 3 BA |
Property Description
Welcome to this spacious and charming home nestled in the vibrant heart of San Antonio's far west side! This welcoming abode boasts comfort, elegance, and ample room for the entire family. Step inside to discover a vast open-concept living space, recently refreshed with a fresh coat of paint. The seamless flow from the living area to the ceramic-tiled kitchen creates an ideal setting for entertaining guests or savoring family meals. Featuring four generously proportioned bedrooms, each member of the household can relish in their own private sanctuary. The master suite exudes serenity with its attached bathroom, offering a tranquil retreat at day's end. With two full bathrooms and an additional half bath, busy mornings become effortless, ensuring everyone has their own space to prepare for the day ahead. Step outside to your very own secluded oasis, bordered by a lush green belt and enclosed by a brand-new backyard fence, providing the perfect setting for outdoor gatherings, barbecues, or simply soaking up the sunshine. Situated on San Antonio's far west side, this residence offers a harmonious blend of suburban serenity and urban convenience. Explore nearby shopping, dining, entertainment, and more, all just a stone's throw away. Don't let this remarkable opportunity slip away - schedule your viewing today and make this house your cherished home!
-
Type: Residential Property
-
Year Built: 2002
-
Cooling: One Central
-
Heating: Central
-
Lot Size: 0.14 Acres
Property Details
- Status:Available
- Type:Residential Property
- MLS #:1763276
- Year Built:2002
- Sq. Feet:2,538
Community Information
- Address:715 CLOVER CREEK San Antonio, TX 78245
- County:Bexar
- City:San Antonio
- Subdivision:PARK PLACE NS
- Zip Code:78245
School Information
- School System:Northside
- High School:Stevens
- Middle School:Robert Vale
- Elementary School:Nora Forester
Features / Amenities
- Total Sq. Ft.:2,538
- Interior Features:One Living Area, Two Living Area, Separate Dining Room, Island Kitchen, Game Room, Loft, Utility Room Inside, All Bedrooms Upstairs
- Fireplace(s): Not Applicable
- Floor:Carpeting, Ceramic Tile, Laminate
- Inclusions:Ceiling Fans, Washer Connection, Dryer Connection, Stove/Range, Disposal, Dishwasher, Ice Maker Connection, Electric Water Heater, Plumb for Water Softener
- Master Bath Features:Tub/Shower Combo, Single Vanity
- Cooling:One Central
- Heating Fuel:Electric
- Heating:Central
- Master:24x14
- Bedroom 2:12x9
- Bedroom 3:12x12
- Bedroom 4:11x10
- Dining Room:11x12
- Kitchen:22x11
Architecture
- Bedrooms:4
- Bathrooms:3
- Year Built:2002
- Stories:2
- Style:Two Story
- Roof:Composition
- Foundation:Slab
- Parking:Two Car Garage
Property Features
- Neighborhood Amenities:Pool, Park/Playground
- Water/Sewer:Water System, Sewer System
Tax and Financial Info
- Proposed Terms:Conventional, FHA, VA, Cash, USDA, Other
- Total Tax:7787
4 BD | 3 BA | 2,538 SqFt
© 2024 Lone Star Real Estate. All rights reserved. The data relating to real estate for sale on this web site comes in part from the Internet Data Exchange Program of Lone Star Real Estate. Information provided is for viewer's personal, non-commercial use and may not be used for any purpose other than to identify prospective properties the viewer may be interested in purchasing. Information provided is deemed reliable but not guaranteed. Listing Courtesy of Erika Gonzalez with JPAR San Antonio.

