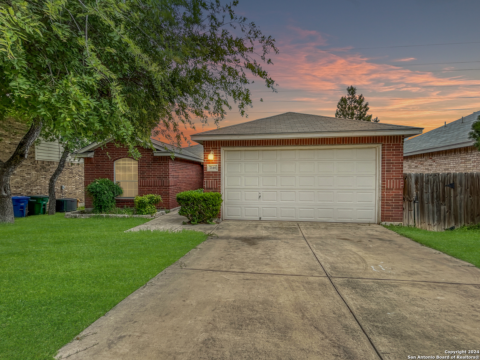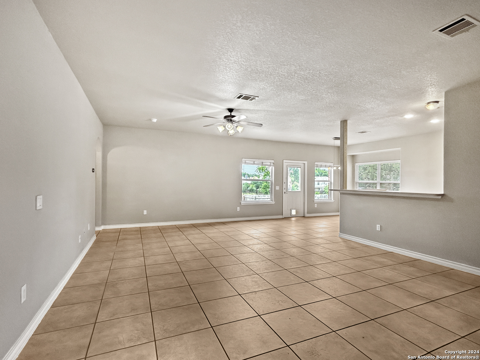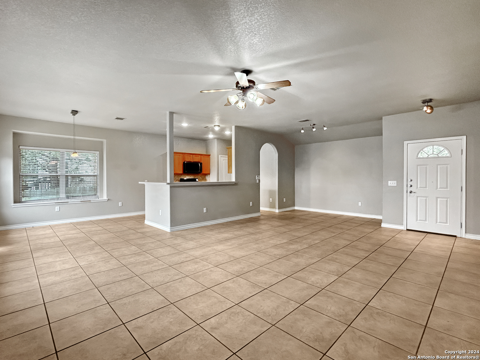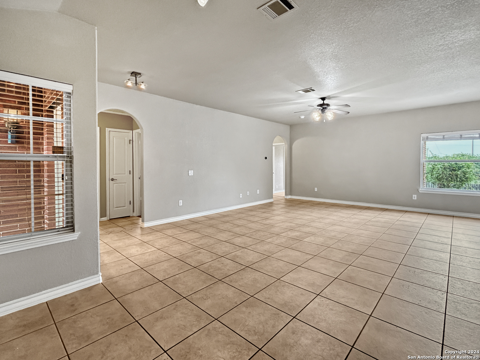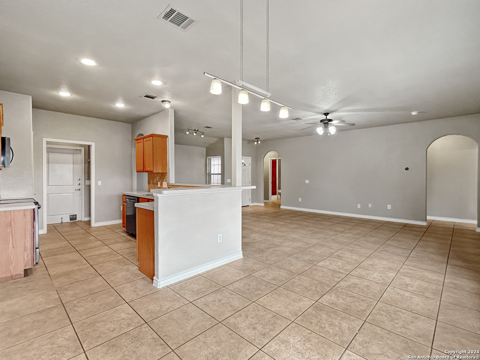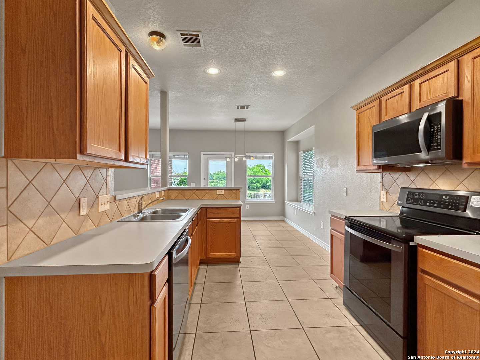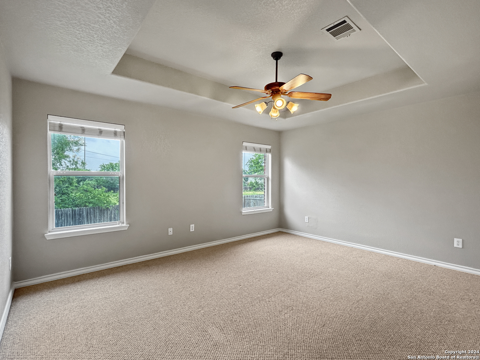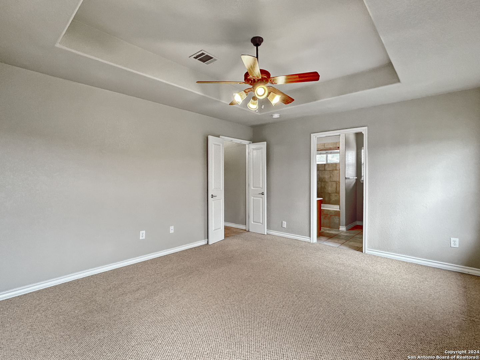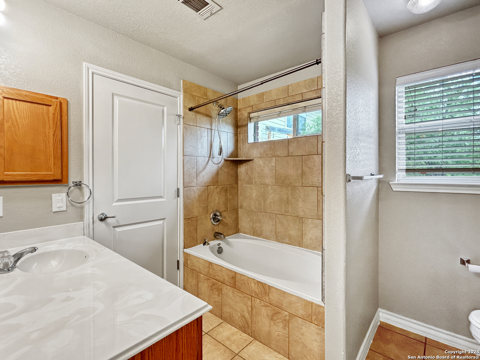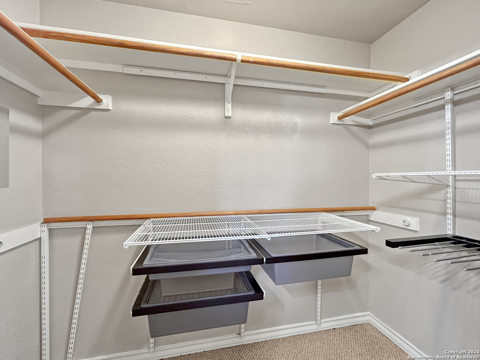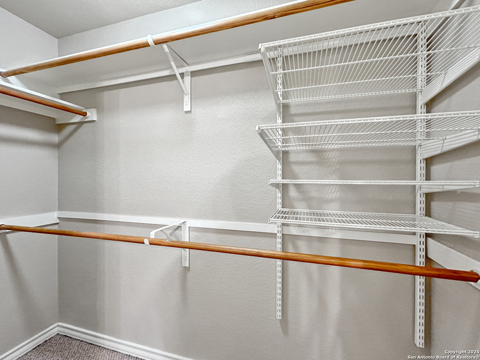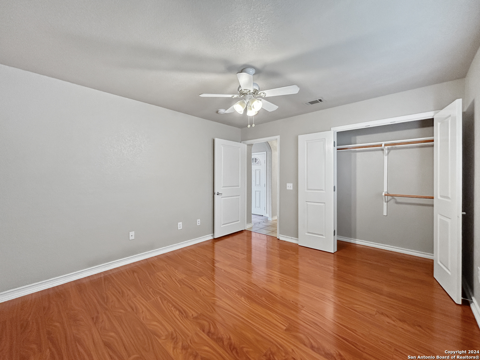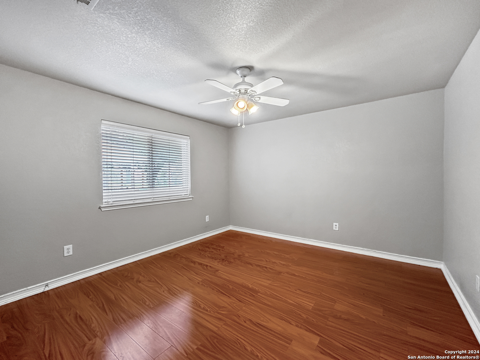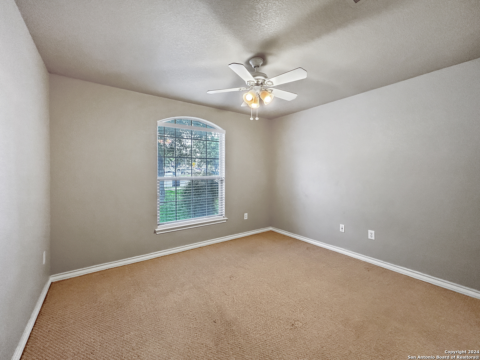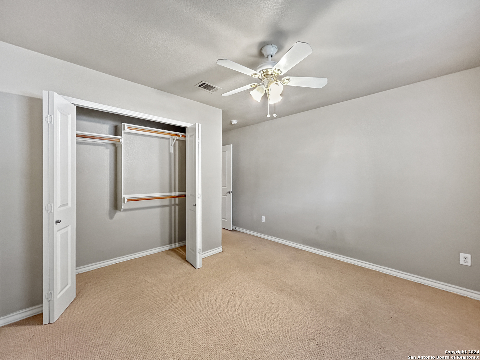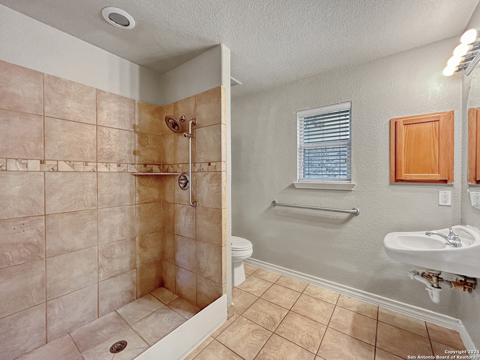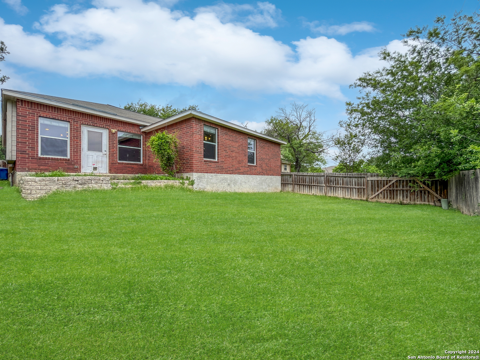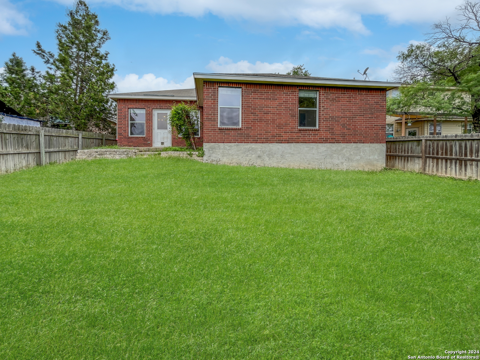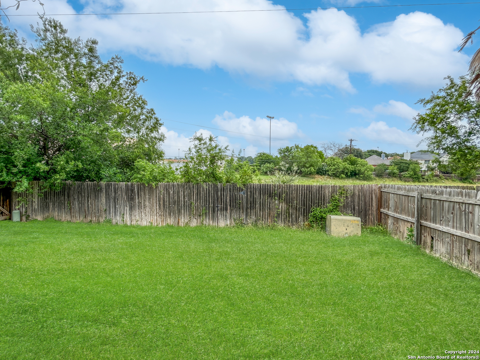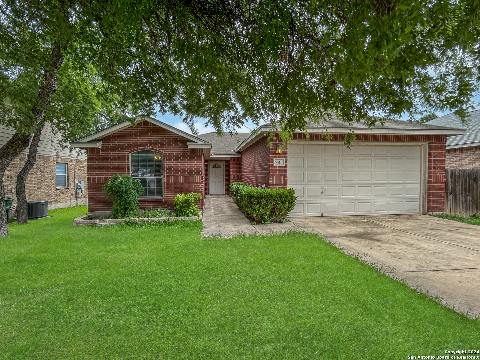Property Details
Coral Springs
San Antonio, TX 78250
$269,000
3 BD | 2 BA |
Property Description
Welcome to this stunning and well maintained Property at 7146 Coral Springs. Property is handicap-accessible home and Perfect for anyone seeking a comfortable and accessible living space. Light and bright with an open floor plan, this home is designed to provide ample natural light and a warm, welcoming atmosphere. The home is situated on a greenbelt lot, offering a peaceful and serene environment for you to enjoy. The exterior features red brick on all four sides, adding a touch of elegance to the overall aesthetic. Inside, you will find three beautiful bedrooms and two full bathrooms, providing plenty of space for you and your guests. The kitchen is equipped with stainless steel appliances and a beautifully tiled backsplash, adding a touch of modernity to the space. The home comes with a two-car garage for convenient and secure parking. Located near great schools, this home is ideal for anyone looking for a comfortable and accessible living space. Overall, this handicap-accessible home is perfect for those who value comfort, style, and accessibility.
-
Type: Residential Property
-
Year Built: 2004
-
Cooling: One Central
-
Heating: Central,Heat Pump
-
Lot Size: 0.13 Acres
Property Details
- Status:Available
- Type:Residential Property
- MLS #:1763961
- Year Built:2004
- Sq. Feet:1,607
Community Information
- Address:7146 Coral Springs San Antonio, TX 78250
- County:Bexar
- City:San Antonio
- Subdivision:QUAIL CREEK
- Zip Code:78250
School Information
- School System:Northside
- High School:Marshall
- Middle School:Connally
- Elementary School:Elrod Jimmy
Features / Amenities
- Total Sq. Ft.:1,607
- Interior Features:Liv/Din Combo, Eat-In Kitchen, Breakfast Bar, Utility Room Inside, 1st Floor Lvl/No Steps, High Ceilings, Open Floor Plan, Pull Down Storage, Cable TV Available, High Speed Internet, Laundry Room, Walk in Closets, Attic - Pull Down Stairs
- Fireplace(s): Not Applicable
- Floor:Carpeting, Ceramic Tile, Wood
- Inclusions:Ceiling Fans, Washer Connection, Dryer Connection, Washer, Dryer, Self-Cleaning Oven, Microwave Oven, Stove/Range, Disposal, Dishwasher, Ice Maker Connection, Water Softener (owned), Vent Fan, Smoke Alarm, Pre-Wired for Security, Electric Water Heater, Smooth Cooktop, City Garbage service
- Master Bath Features:Tub/Shower Separate, Single Vanity
- Exterior Features:Patio Slab, Privacy Fence, Sprinkler System, Double Pane Windows, Mature Trees
- Cooling:One Central
- Heating Fuel:Electric
- Heating:Central, Heat Pump
- Master:15x13
- Bedroom 2:13x12
- Bedroom 3:12x10
- Kitchen:13x9
Architecture
- Bedrooms:3
- Bathrooms:2
- Year Built:2004
- Stories:1
- Style:One Story
- Roof:Composition
- Foundation:Slab
- Parking:Two Car Garage, Attached
Property Features
- Lot Dimensions:50x120
- Neighborhood Amenities:None
- Water/Sewer:Water System, Sewer System
Tax and Financial Info
- Proposed Terms:Conventional, FHA, VA, Cash
- Total Tax:6499.6
3 BD | 2 BA | 1,607 SqFt
© 2024 Lone Star Real Estate. All rights reserved. The data relating to real estate for sale on this web site comes in part from the Internet Data Exchange Program of Lone Star Real Estate. Information provided is for viewer's personal, non-commercial use and may not be used for any purpose other than to identify prospective properties the viewer may be interested in purchasing. Information provided is deemed reliable but not guaranteed. Listing Courtesy of Matthew Ridings with PMI Birdy Properties, CRMC.

