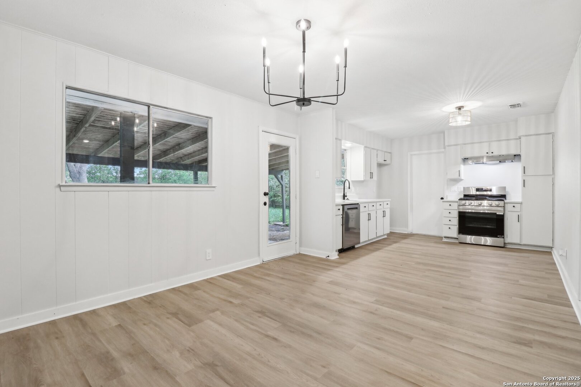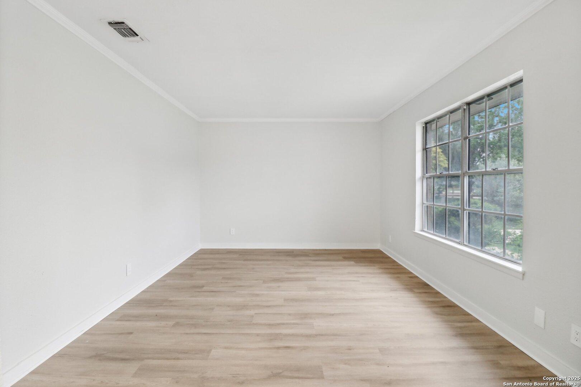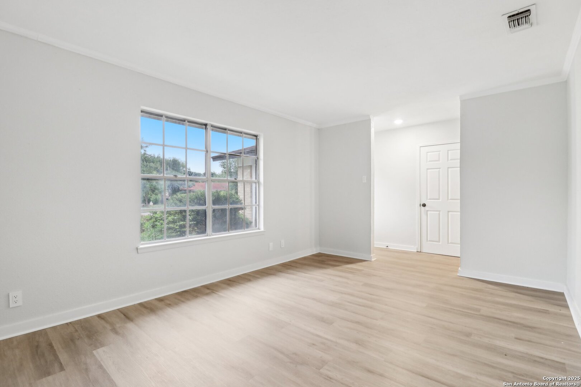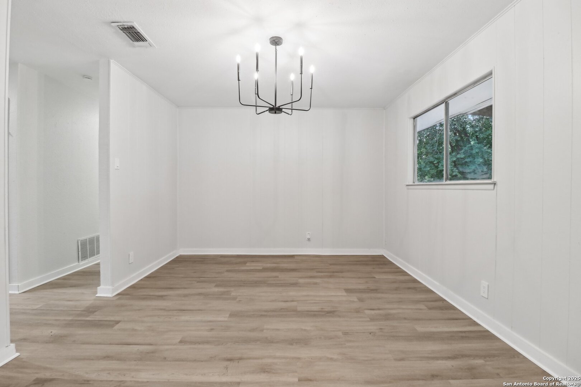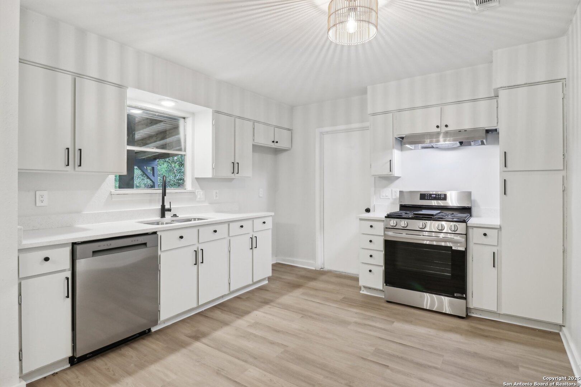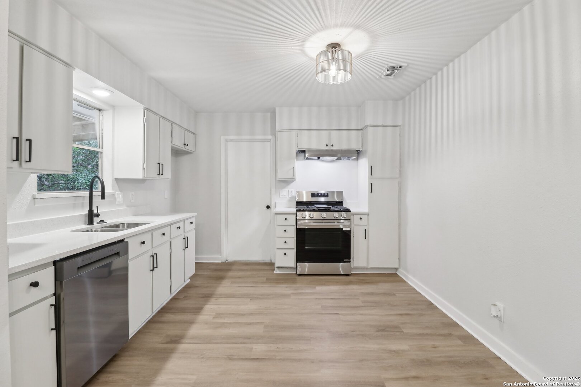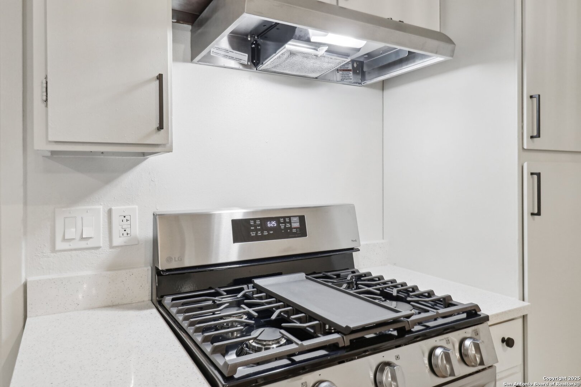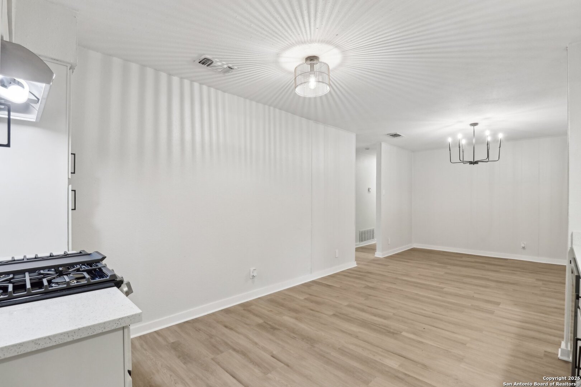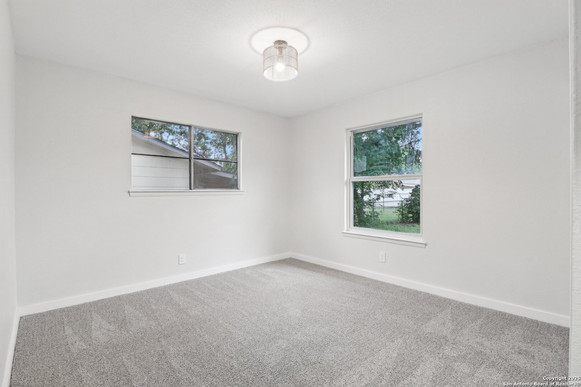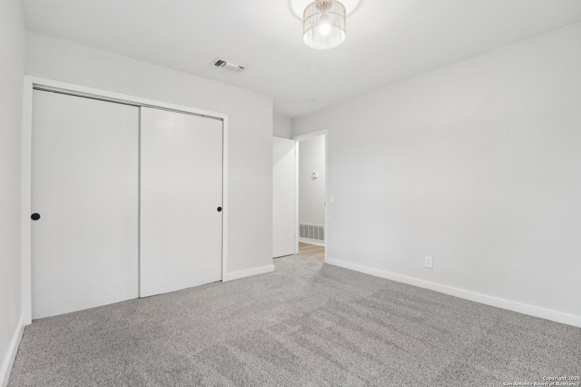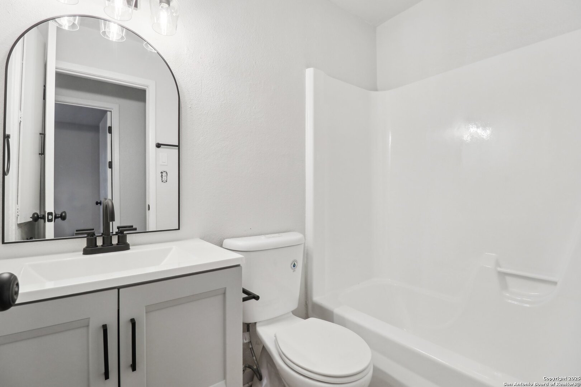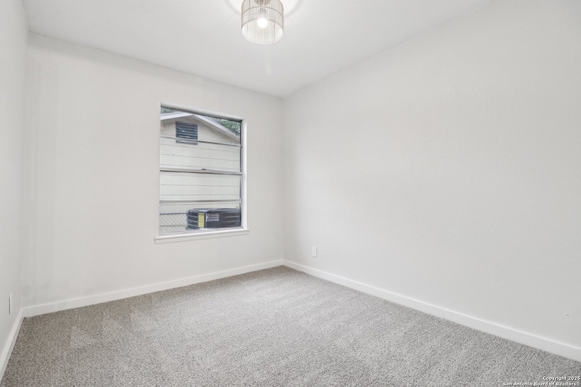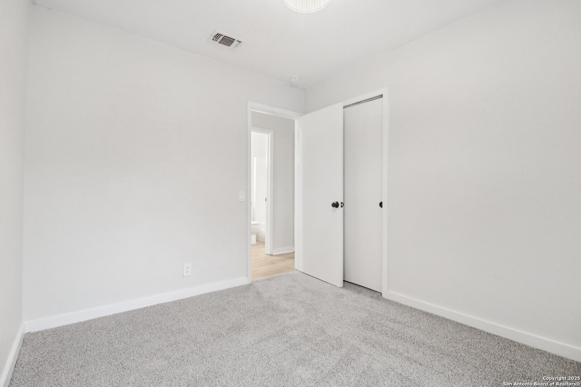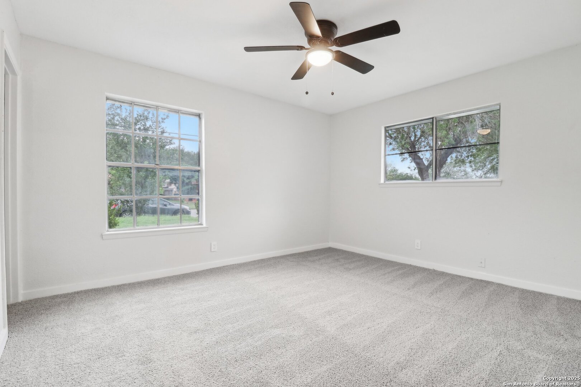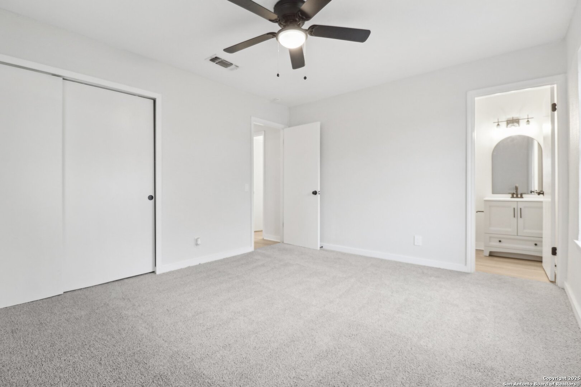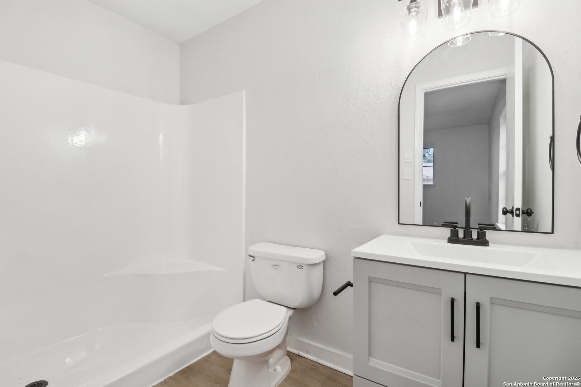Property Details
Laurel Valley Dr
San Antonio, TX 78242
$209,900
3 BD | 2 BA |
Property Description
Step into this beautifully renovated 3-bedroom, 2-bath home located just minutes from Lackland AFB, with convenient access to nearby shopping and dining. The home has been freshly painted both inside and out, giving it a crisp, updated look, and the roof shingles were replaced in 2025, adding to the overall appeal of the recent renovations. Inside, the kitchen has been thoughtfully updated with stainless steel appliances, quartz countertops, and painted cabinets accented by sleek, modern hardware. A generously sized separate dining room provides an ideal space for entertaining. The living and dining rooms, kitchen, and bathrooms are enhanced by warm luxury vinyl plank flooring that adds both style and comfort throughout. The primary bedroom includes a private en suite bathroom featuring a stall shower. Throughout the home, neutral tones and a clean, contemporary design create a welcoming and stylish atmosphere. The spacious backyard offers plenty of room to relax or play, making this home a perfect blend of comfort, function, and modern charm.
-
Type: Residential Property
-
Year Built: 1970
-
Cooling: One Central
-
Heating: Central,1 Unit
-
Lot Size: 0.22 Acres
Property Details
- Status:Available
- Type:Residential Property
- MLS #:1867806
- Year Built:1970
- Sq. Feet:1,224
Community Information
- Address:7143 Laurel Valley Dr San Antonio, TX 78242
- County:Bexar
- City:San Antonio
- Subdivision:VALLEY FOREST
- Zip Code:78242
School Information
- School System:South San Antonio.
- High School:South San Antonio
- Middle School:Shepard
- Elementary School:Five Palms
Features / Amenities
- Total Sq. Ft.:1,224
- Interior Features:One Living Area, Separate Dining Room, Utility Room Inside, Laundry Main Level, Laundry Room
- Fireplace(s): Not Applicable
- Floor:Carpeting, Vinyl
- Inclusions:Ceiling Fans, Chandelier, Washer Connection, Dryer Connection, Stove/Range, Dishwasher, Smoke Alarm, Gas Water Heater, Solid Counter Tops, City Garbage service
- Master Bath Features:Shower Only, Single Vanity
- Cooling:One Central
- Heating Fuel:Natural Gas
- Heating:Central, 1 Unit
- Master:13x11
- Bedroom 2:14x11
- Bedroom 3:10x9
- Dining Room:13x11
- Kitchen:11x11
Architecture
- Bedrooms:3
- Bathrooms:2
- Year Built:1970
- Stories:1
- Style:One Story
- Roof:Composition
- Foundation:Slab
- Parking:One Car Garage, Attached
Property Features
- Neighborhood Amenities:None
- Water/Sewer:City
Tax and Financial Info
- Proposed Terms:Conventional, FHA, VA, Cash
- Total Tax:4161.69
3 BD | 2 BA | 1,224 SqFt
© 2025 Lone Star Real Estate. All rights reserved. The data relating to real estate for sale on this web site comes in part from the Internet Data Exchange Program of Lone Star Real Estate. Information provided is for viewer's personal, non-commercial use and may not be used for any purpose other than to identify prospective properties the viewer may be interested in purchasing. Information provided is deemed reliable but not guaranteed. Listing Courtesy of Jennifer Healy with Offerpad Brokerage, LLC.

