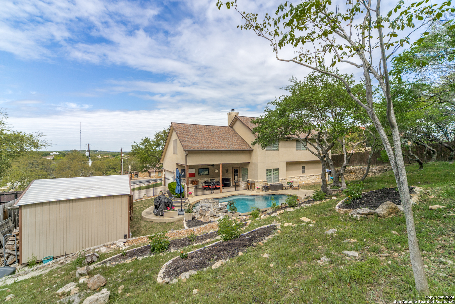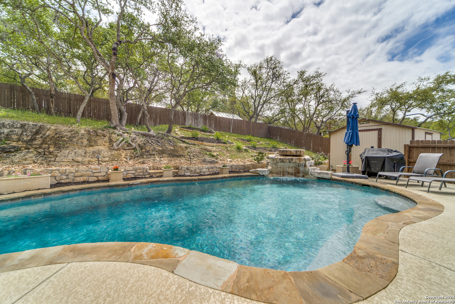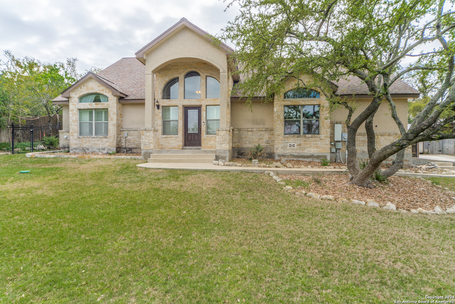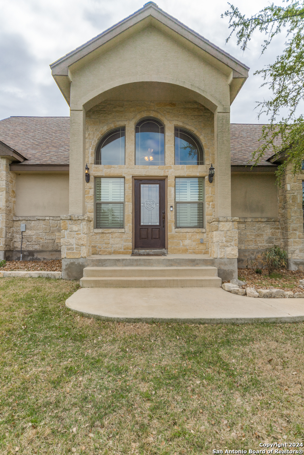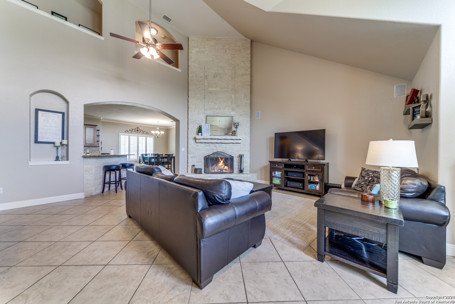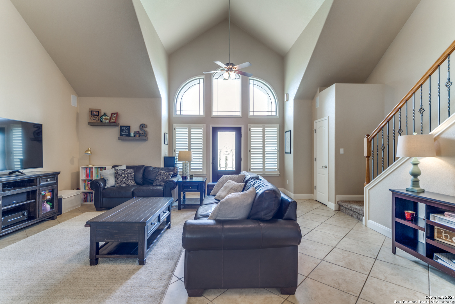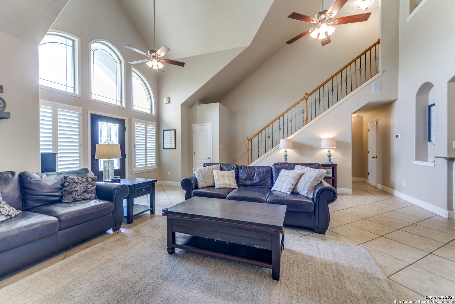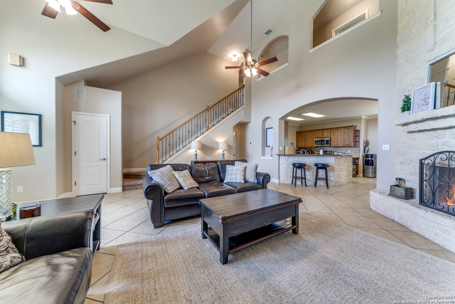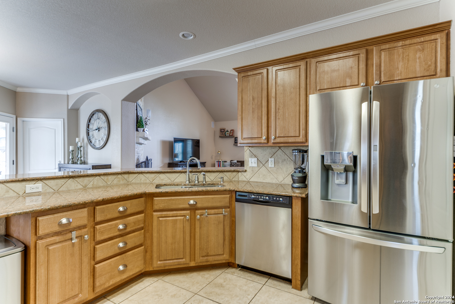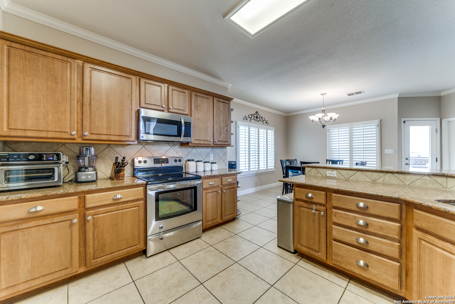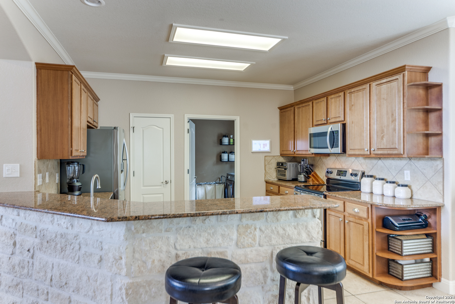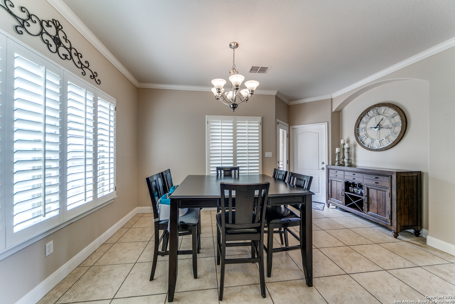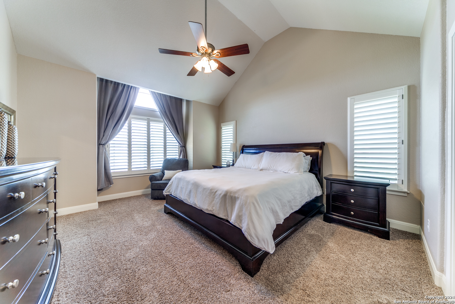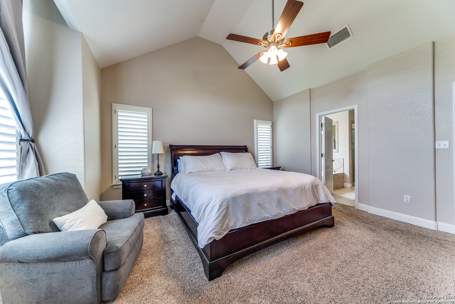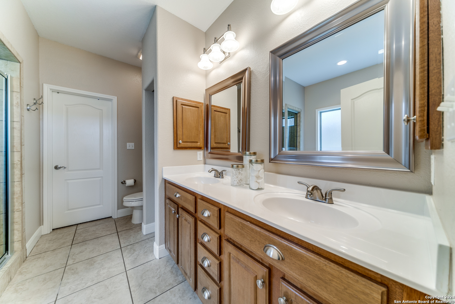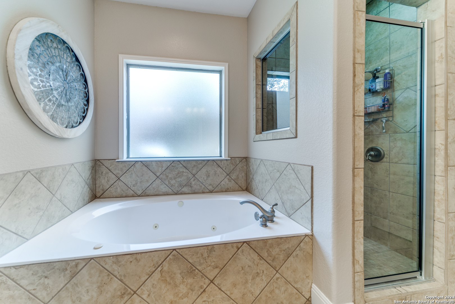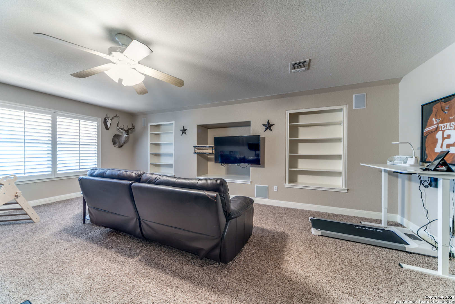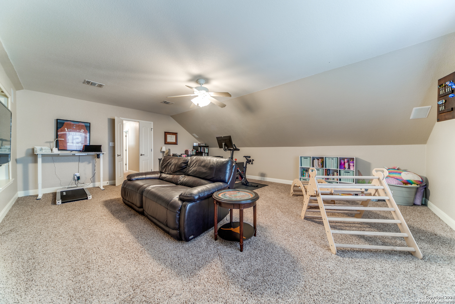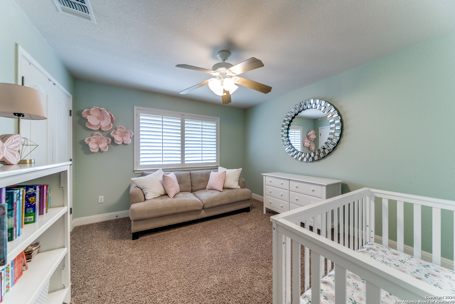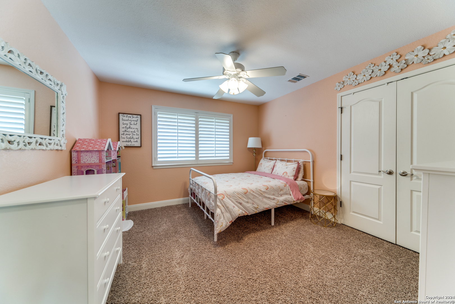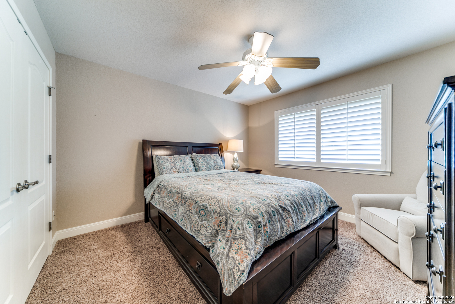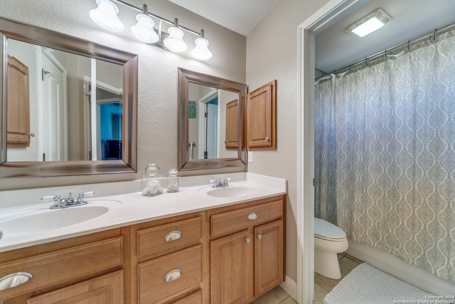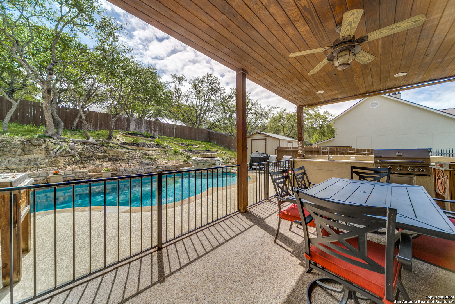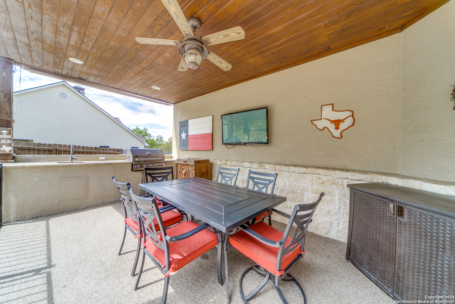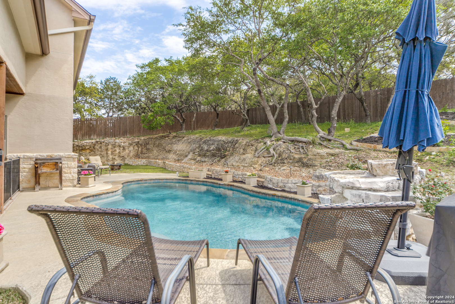Property Details
DULCINEA DR
San Antonio, TX 78260
$581,000
4 BD | 3 BA |
Property Description
Step into luxury living with this stunning 2-story stucco home nestled on a half-acre lot in Timberwood Park, offering a blend of elegance, privacy, and breathtaking views. From the moment you arrive, the meticulously manicured landscaping, inviting curb appeal and cul-de-sac location set the stage for the perfect place to call home. As you enter the foyer, be greeted by an abundance of natural light that flows effortlessly through the open floor plan, that is accentuated by the vaulted ceilings. The main level boasts a spacious living area, adorned with elegant finishes and a wood burning fireplace, perfect for both intimate gatherings and grand entertaining. The heart of the home, the kitchen, is well laid out, showcasing stainless steel appliances, granite countertops, and ample storage space, while the adjacent dining area offers the perfect backdrop for every meal. Retreat to the serene primary suite located on the main level, where luxury meets comfort with a spacious layout and a spa-like ensuite bath that includes a double vanity and separate shower and bathtub. Upstairs, discover 3 additional well-appointed bedrooms, providing flexibility and comfort for family and guests alike. There is also an additional oversized flex room upstairs that could be used for a gameroom, office or media room. Outside, escape to your own private paradise, where a sparkling pool with a waterfall feature awaits, surrounded by lush greenery and offering the perfect setting for leisurely afternoons. With incredible views in the front and complete privacy in the back, this home truly offers the best of both worlds. Located in a prestigious neighborhood loaded with amenities, and just moments away from schools, shopping and dining, this exceptional residence presents a rare opportunity to experience both privacy and community. Don't miss your chance to own this immaculate home!
-
Type: Residential Property
-
Year Built: 2005
-
Cooling: Two Central
-
Heating: Central
-
Lot Size: 0.50 Acres
Property Details
- Status:Contract Pending
- Type:Residential Property
- MLS #:1757260
- Year Built:2005
- Sq. Feet:2,597
Community Information
- Address:714 DULCINEA DR San Antonio, TX 78260
- County:Bexar
- City:San Antonio
- Subdivision:TIMBERWOOD PARK
- Zip Code:78260
School Information
- School System:Comal
- High School:Pieper
- Middle School:Pieper Ranch
- Elementary School:Timberwood Park
Features / Amenities
- Total Sq. Ft.:2,597
- Interior Features:Two Living Area, Separate Dining Room, Two Eating Areas, Breakfast Bar, Game Room, Utility Room Inside, High Ceilings, Open Floor Plan, Laundry Main Level, Walk in Closets
- Fireplace(s): One, Living Room, Wood Burning
- Floor:Carpeting, Ceramic Tile
- Inclusions:Ceiling Fans, Chandelier, Washer Connection, Dryer Connection, Self-Cleaning Oven, Microwave Oven, Stove/Range, Disposal, Dishwasher, Water Softener (owned), Electric Water Heater, Garage Door Opener, Solid Counter Tops, Private Garbage Service
- Master Bath Features:Tub/Shower Separate, Double Vanity, Tub has Whirlpool
- Exterior Features:Covered Patio, Bar-B-Que Pit/Grill, Privacy Fence, Wrought Iron Fence, Sprinkler System, Double Pane Windows, Storage Building/Shed, Has Gutters, Mature Trees
- Cooling:Two Central
- Heating Fuel:Electric
- Heating:Central
- Master:15x14
- Bedroom 2:12x12
- Bedroom 3:12x12
- Bedroom 4:12x12
- Dining Room:16x12
- Kitchen:12x10
Architecture
- Bedrooms:4
- Bathrooms:3
- Year Built:2005
- Stories:2
- Style:Two Story, Traditional
- Roof:Composition
- Foundation:Slab
- Parking:Two Car Garage, Attached, Side Entry
Property Features
- Neighborhood Amenities:Pool, Tennis, Golf Course, Clubhouse, Park/Playground, Jogging Trails
- Water/Sewer:Water System, Septic
Tax and Financial Info
- Proposed Terms:Conventional, FHA, VA, Cash
- Total Tax:10117.66
4 BD | 3 BA | 2,597 SqFt
© 2024 Lone Star Real Estate. All rights reserved. The data relating to real estate for sale on this web site comes in part from the Internet Data Exchange Program of Lone Star Real Estate. Information provided is for viewer's personal, non-commercial use and may not be used for any purpose other than to identify prospective properties the viewer may be interested in purchasing. Information provided is deemed reliable but not guaranteed. Listing Courtesy of Elizabeth Collins with Keller Williams City-View.

