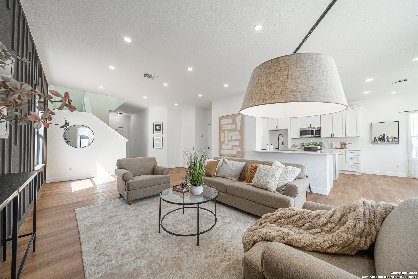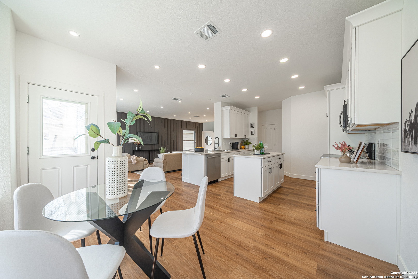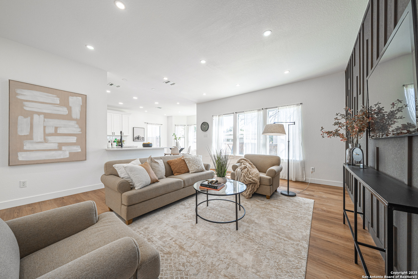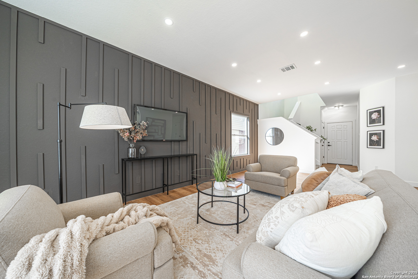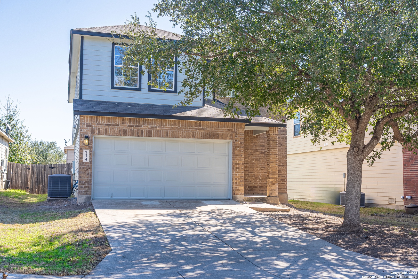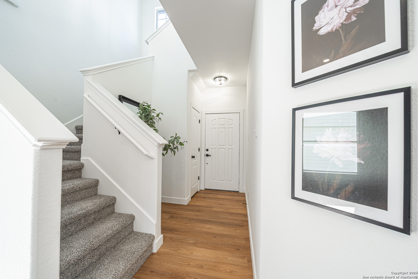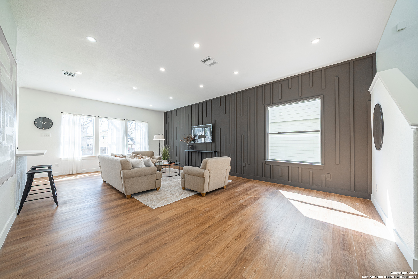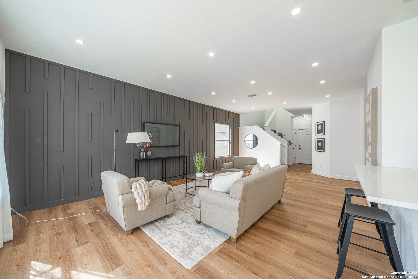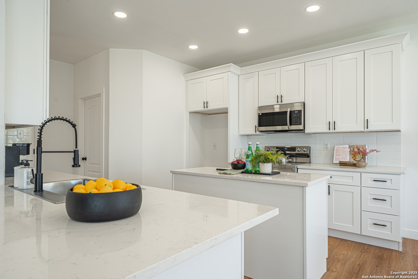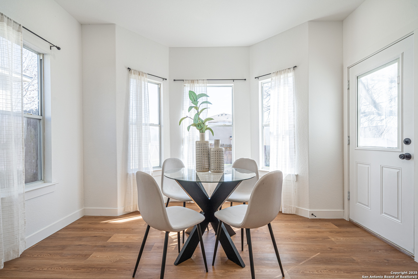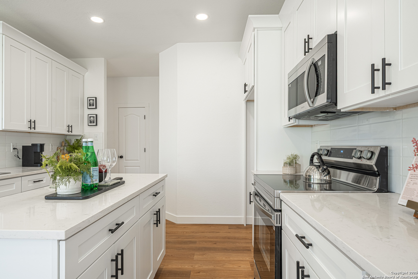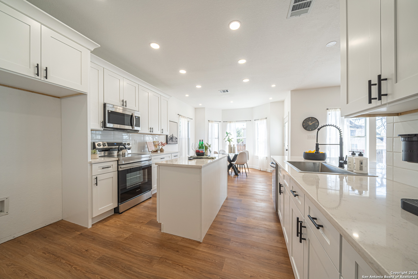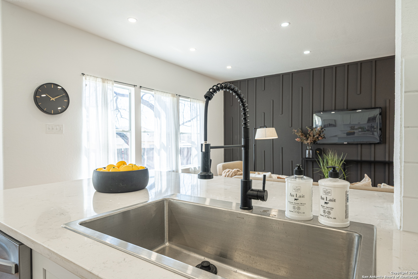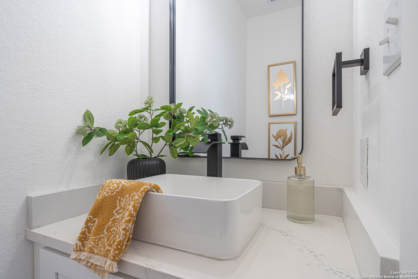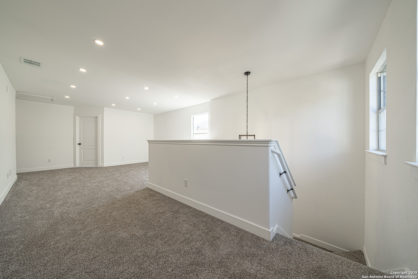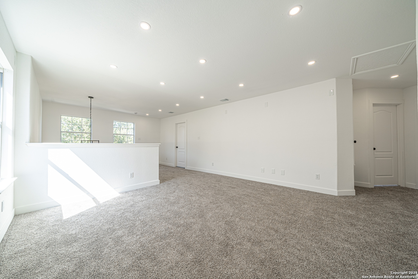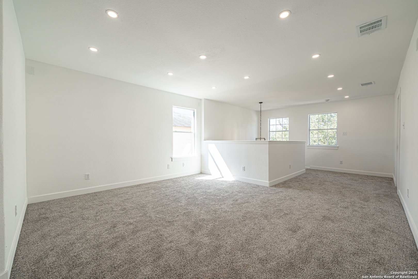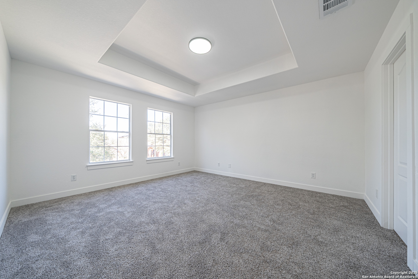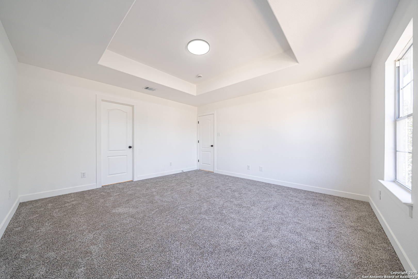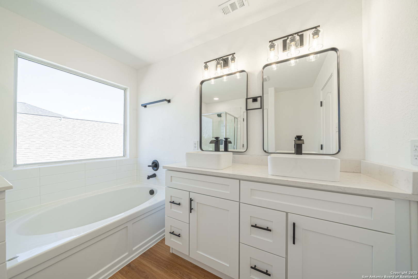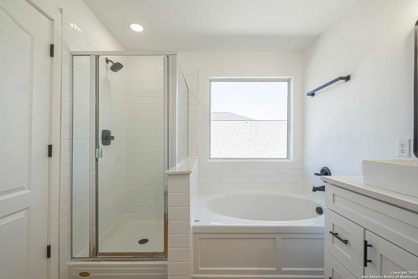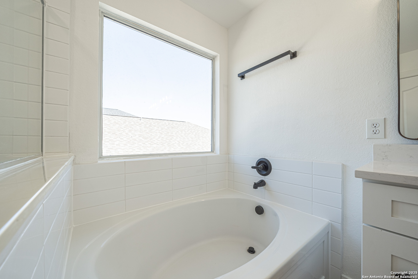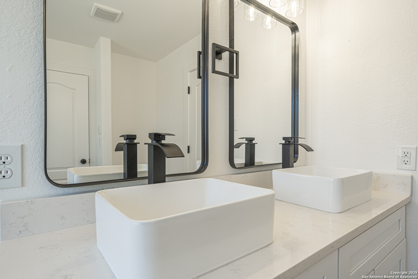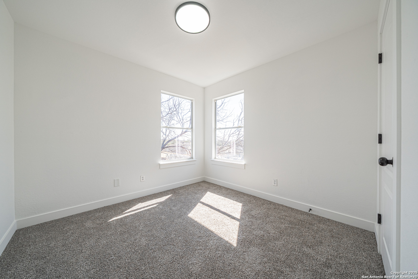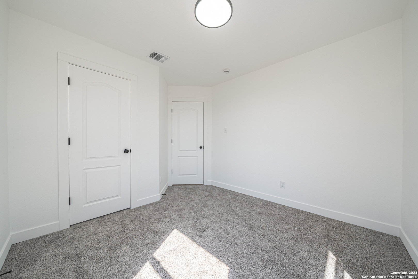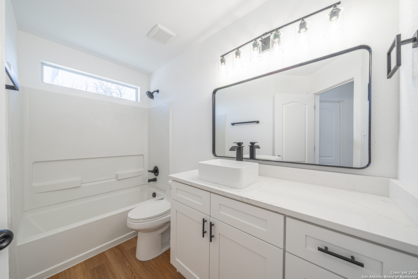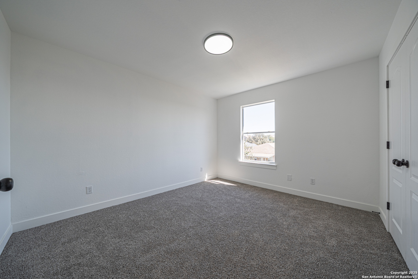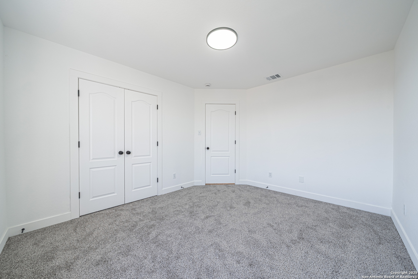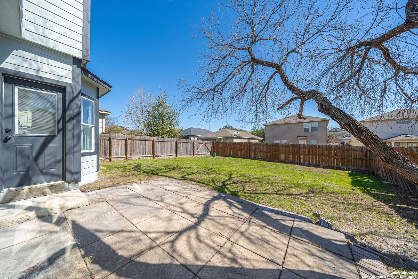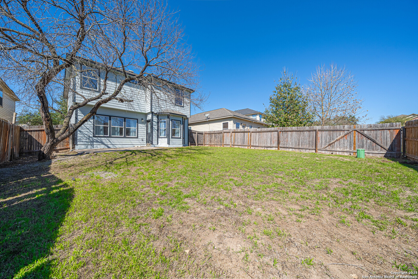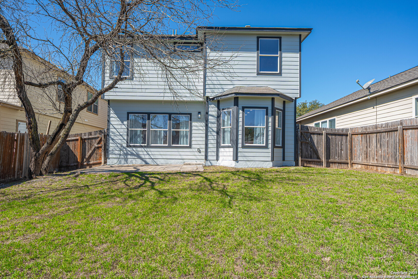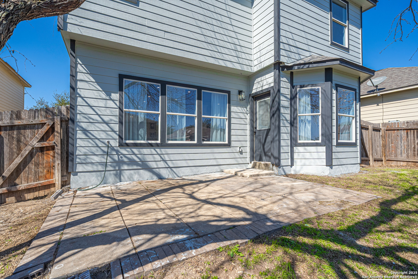Property Details
Antler Post
San Antonio, TX 78245
$297,500
4 BD | 3 BA |
Property Description
LISTING BROKER IS OWNER. OWNER FINANCING AVAILABLE WITH 20% DOWN @ 11% INTEREST. Welcome to a beautifully remodeled gem! This stunning two-story home offers 4 bedrooms and 2.5 baths and is designed to deliver both modern elegance and functional comfort. As you step inside, you're greeted by a spacious living area with a creative accent wall. The heart of the home is the immaculate kitchen, featuring sleek quartz countertops, oversized island, and new cabinets that provide abundant storage space. The open layout seamlessly connects the kitchen to the living room, creating a perfect flow for everyday living and entertaining. Upstairs you have a large accented game area perfect for a movie night, play area, or office. The primary bedroom is a true retreat, offering ample space, tasteful accents, and a private en-suite bath. Each of the oversized guest rooms provides exceptional comfort, ensuring that occupants feel truly welcome. Step outside to the inviting backyard with room for a pool, playground, entertaining space. Schedule a tour today to appreciate the craftsmanship and allure of this exquisite home!
-
Type: Residential Property
-
Year Built: 2008
-
Cooling: One Central
-
Heating: Central
-
Lot Size: 0.12 Acres
Property Details
- Status:Available
- Type:Residential Property
- MLS #:1845364
- Year Built:2008
- Sq. Feet:2,093
Community Information
- Address:714 Antler Post San Antonio, TX 78245
- County:Bexar
- City:San Antonio
- Subdivision:PARK PLACE PHASE II U-1
- Zip Code:78245
School Information
- School System:Northside
- High School:Stevens
- Middle School:Robert Vale
- Elementary School:Forester
Features / Amenities
- Total Sq. Ft.:2,093
- Interior Features:Two Living Area, Eat-In Kitchen, Two Eating Areas, Island Kitchen, Walk-In Pantry, Game Room, Utility Room Inside, All Bedrooms Upstairs, High Ceilings, Open Floor Plan, Walk in Closets
- Fireplace(s): Not Applicable
- Floor:Carpeting, Vinyl
- Inclusions:Washer Connection, Dryer Connection, Microwave Oven, Stove/Range, Disposal, Dishwasher, Ice Maker Connection, Pre-Wired for Security, Electric Water Heater, Garage Door Opener, Solid Counter Tops
- Master Bath Features:Tub/Shower Separate, Double Vanity, Garden Tub
- Cooling:One Central
- Heating Fuel:Electric
- Heating:Central
- Master:14x14
- Bedroom 2:10x10
- Bedroom 3:10x12
- Bedroom 4:10x10
- Dining Room:12x9
- Kitchen:11x11
Architecture
- Bedrooms:4
- Bathrooms:3
- Year Built:2008
- Stories:2
- Style:Two Story
- Roof:Composition
- Foundation:Slab
- Parking:Two Car Garage
Property Features
- Neighborhood Amenities:Pool, Park/Playground
- Water/Sewer:Water System, Sewer System
Tax and Financial Info
- Proposed Terms:Conventional, FHA, VA, 1st Seller Carry, Wraparound, Cash
- Total Tax:5139.96
4 BD | 3 BA | 2,093 SqFt
© 2025 Lone Star Real Estate. All rights reserved. The data relating to real estate for sale on this web site comes in part from the Internet Data Exchange Program of Lone Star Real Estate. Information provided is for viewer's personal, non-commercial use and may not be used for any purpose other than to identify prospective properties the viewer may be interested in purchasing. Information provided is deemed reliable but not guaranteed. Listing Courtesy of Jeffrey Dillingham with Dillingham & Toone Real Estate.

