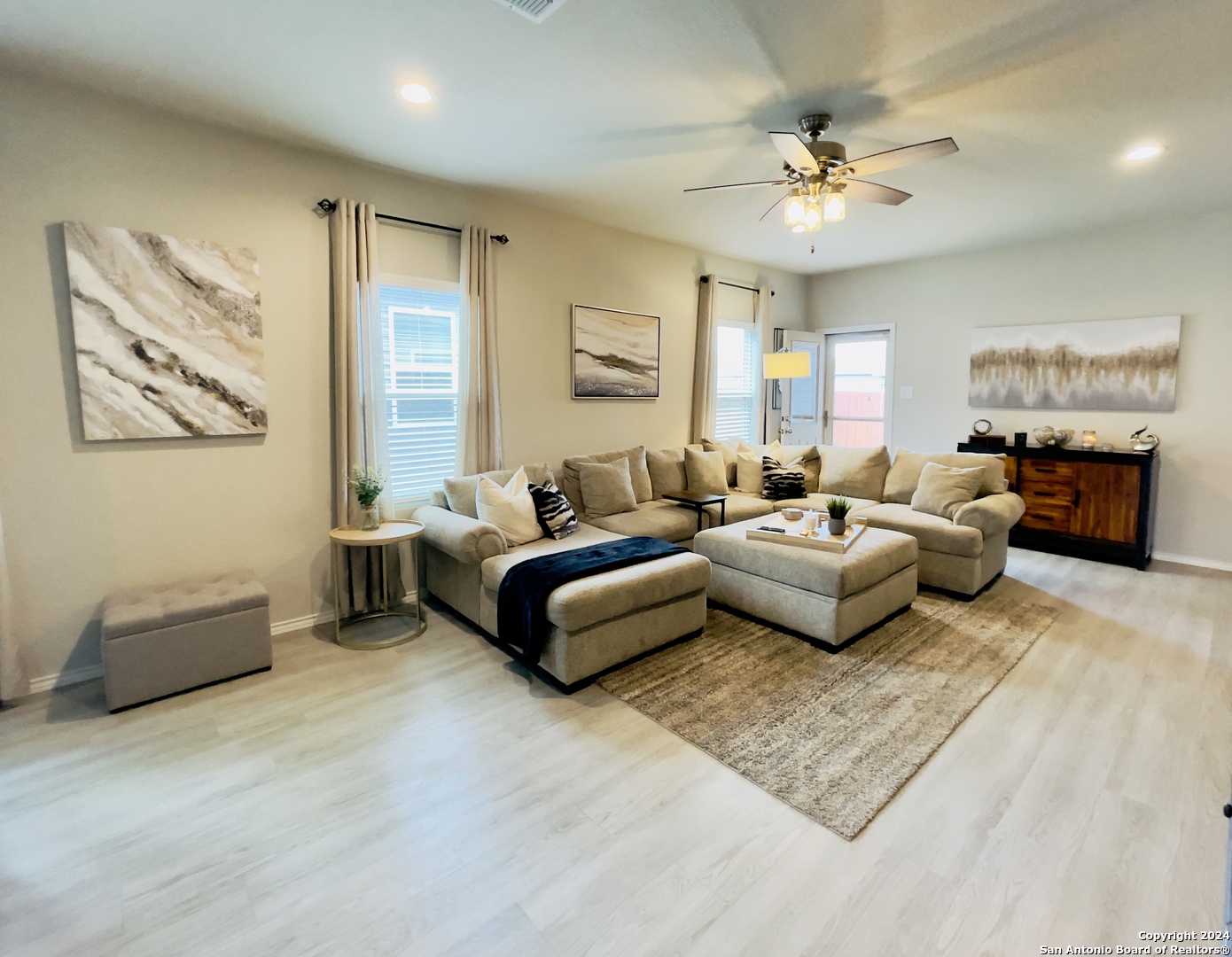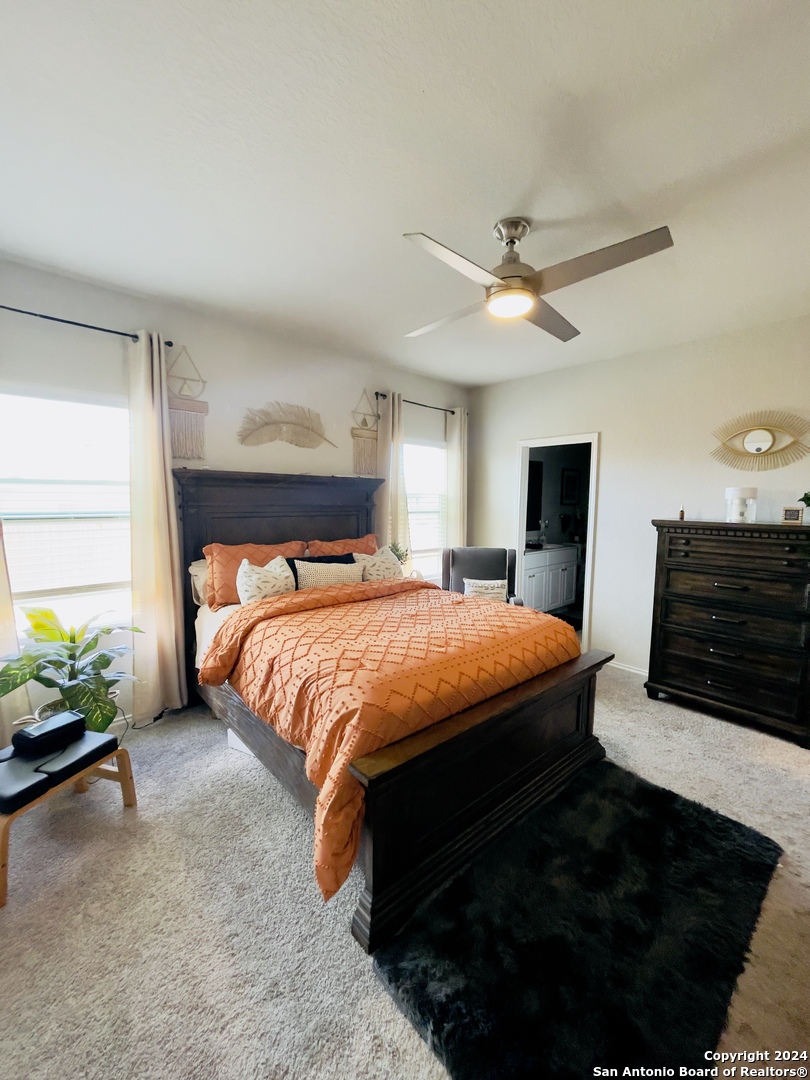Property Details
AZURE WATERS
Converse, TX 78109
$281,499
4 BD | 2 BA |
Property Description
Take a look at this charming 4 bedroom, 2 bath home nestled in a tranquil neighborhood. Inside you'll discover a warm and inviting living space-dining space. The modern kitchen boasts sleek appliances, ample cabinetry and pantry closet and a cozy island perfect for enjoying your morning coffee or for hosting family and friends. Owner has installed fans throughout the house that gently circulate the air, creating a comfortable atmosphere year-round. Another addition to this home are doors and walls in the original open areas creating two extra rooms and an office/studio room. Venture outside to the backyard where a spacious gazebo awaits, offering the ideal setting for simply unwinding after a long day or for weekend entertainment. More pictures to come
-
Type: Residential Property
-
Year Built: 2021
-
Cooling: One Central
-
Heating: Central
-
Lot Size: 0.12 Acres
Property Details
- Status:Available
- Type:Residential Property
- MLS #:1761805
- Year Built:2021
- Sq. Feet:1,773
Community Information
- Address:7127 AZURE WATERS Converse, TX 78109
- County:Bexar
- City:Converse
- Subdivision:HORIZON POINTE
- Zip Code:78109
School Information
- School System:Judson
- High School:Wagner
- Middle School:O. Henry Middle
- Elementary School:Masters Elementary
Features / Amenities
- Total Sq. Ft.:1,773
- Interior Features:One Living Area, Island Kitchen, Walk-In Pantry, Study/Library, Utility Room Inside, 1st Floor Lvl/No Steps, High Ceilings, Open Floor Plan, Laundry Room, Attic - Finished, Attic - Pull Down Stairs
- Fireplace(s): Not Applicable
- Floor:Carpeting, Laminate
- Inclusions:Ceiling Fans, Washer Connection, Dryer Connection, Microwave Oven, Stove/Range, Disposal, Dishwasher, Smoke Alarm, Electric Water Heater, Garage Door Opener, Plumb for Water Softener, Smooth Cooktop
- Master Bath Features:Tub/Shower Separate
- Exterior Features:Gazebo
- Cooling:One Central
- Heating Fuel:Electric
- Heating:Central
- Master:14x19
- Bedroom 2:11x11
- Bedroom 3:10x11
- Bedroom 4:10x10
- Kitchen:12x12
Architecture
- Bedrooms:4
- Bathrooms:2
- Year Built:2021
- Stories:1
- Style:One Story
- Roof:Composition
- Foundation:Slab
- Parking:Two Car Garage
Property Features
- Neighborhood Amenities:None
- Water/Sewer:Water System
Tax and Financial Info
- Proposed Terms:Conventional, FHA, VA, USDA
- Total Tax:5752.08
4 BD | 2 BA | 1,773 SqFt
© 2024 Lone Star Real Estate. All rights reserved. The data relating to real estate for sale on this web site comes in part from the Internet Data Exchange Program of Lone Star Real Estate. Information provided is for viewer's personal, non-commercial use and may not be used for any purpose other than to identify prospective properties the viewer may be interested in purchasing. Information provided is deemed reliable but not guaranteed. Listing Courtesy of Silvia Alcaraz with Premier Realty Group.











