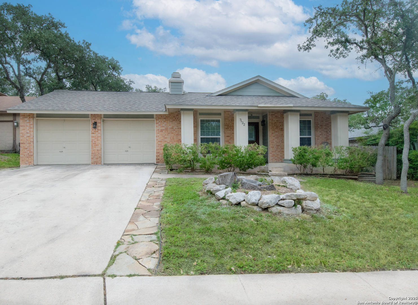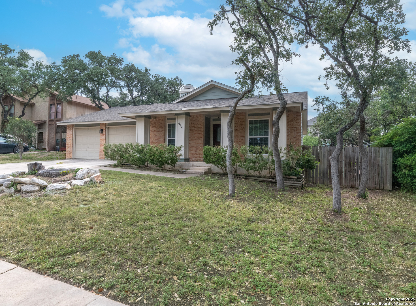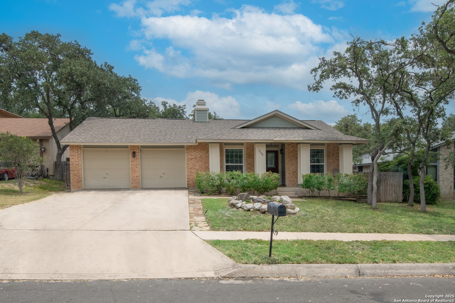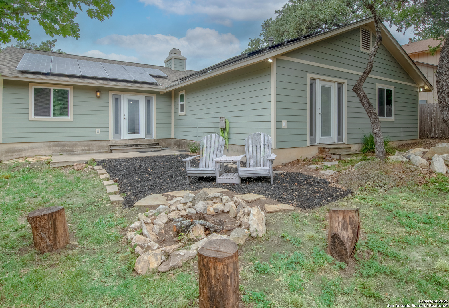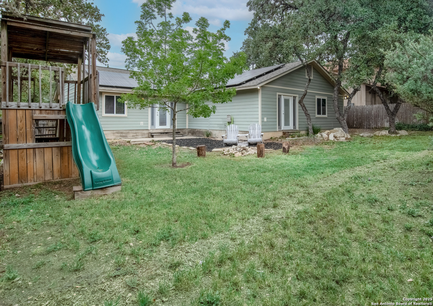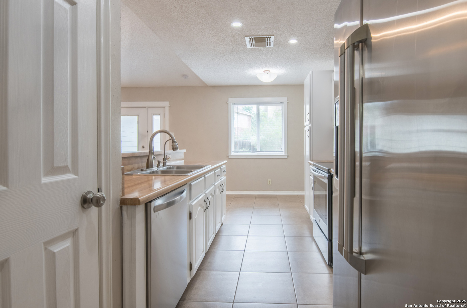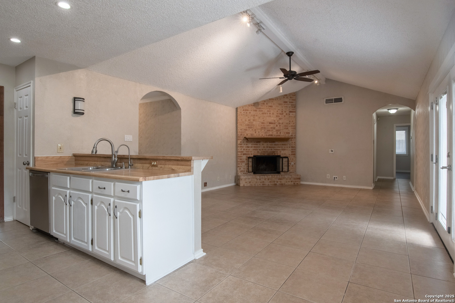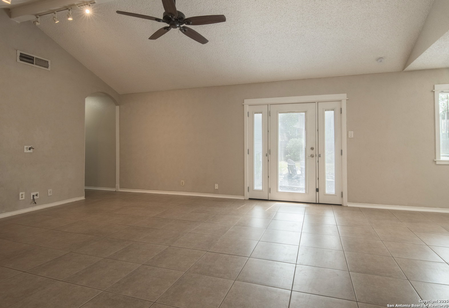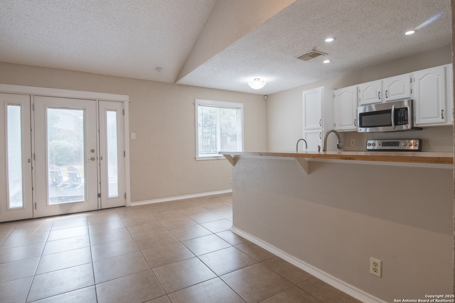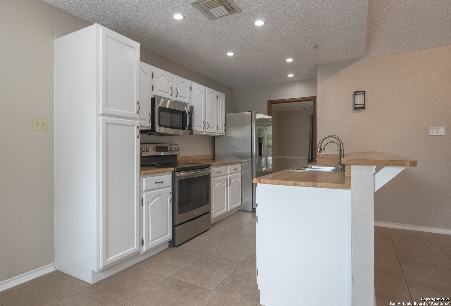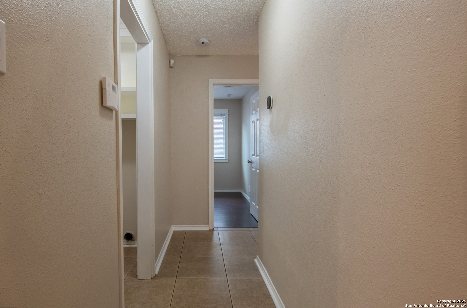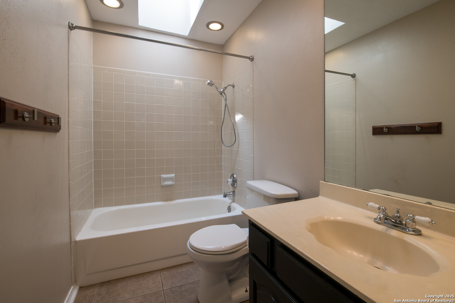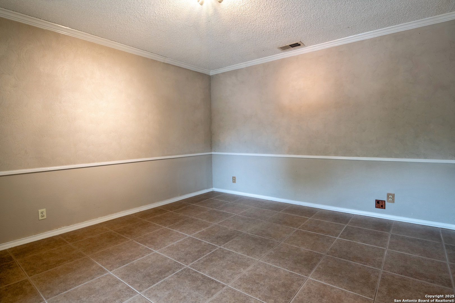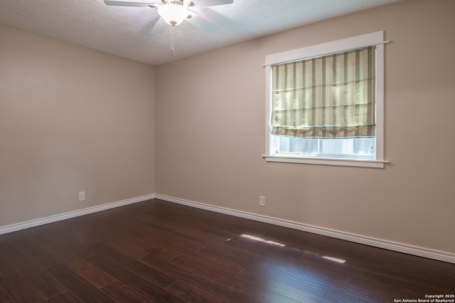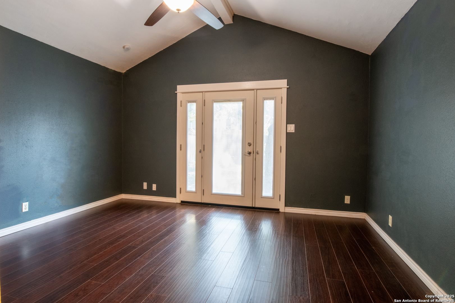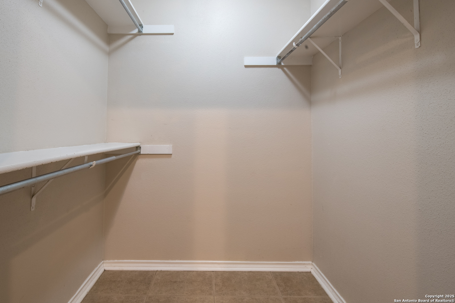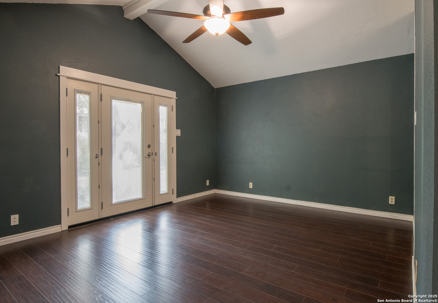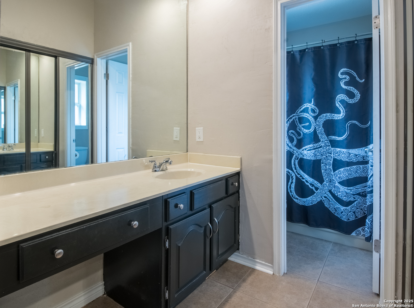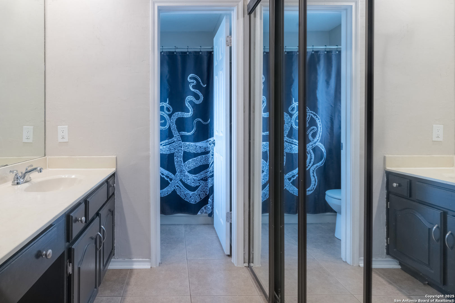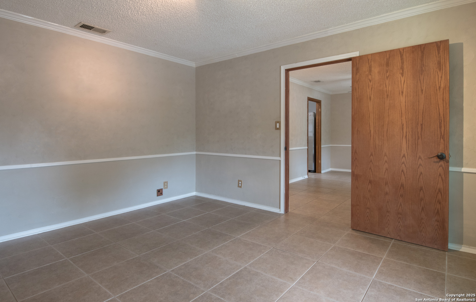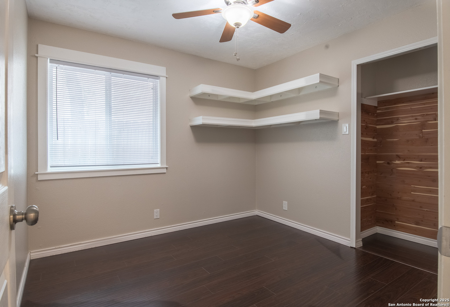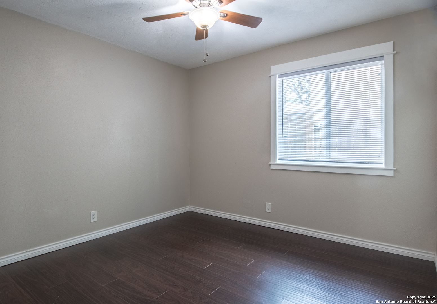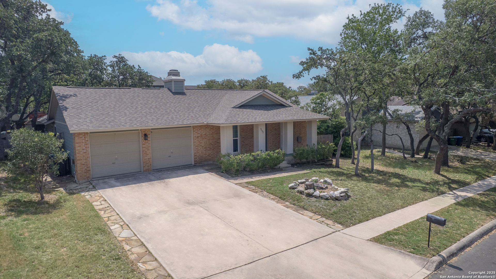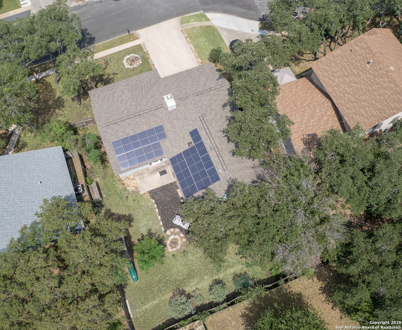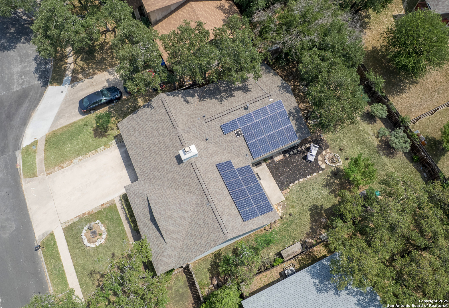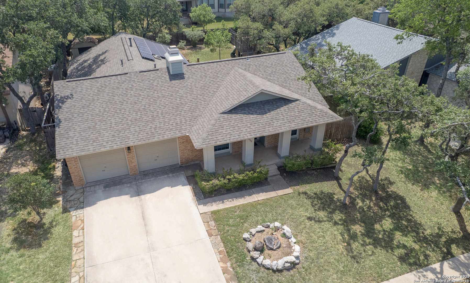Property Details
Ranch Hill Dr
San Antonio, TX 78250
$285,000
4 BD | 2 BA |
Property Description
WHAT A FANTASTIC HOUSE! This home comes equipped with fully owned solar panels-no lease or loan to assume! Enjoy energy efficiency and significantly lower utility bills from day one! Beautiful tree lined cul-de-sac, established neighborhood in NW SA off of Tezel / Culebra area*HUGE mature trees. Ceramic tile throughout most of home, High ceilings in family room and Master Bedroom, Office with sound proof walls perfect for a studio!..separate family room, Fireplace for gas or wood, Dining room and Open kitchen with eat-in area, LARGE backyard with fire-pit, Great for those evenings around a campfire roasting S'mores. This home is special, Don't miss out!
-
Type: Residential Property
-
Year Built: 1982
-
Cooling: One Central
-
Heating: Central
-
Lot Size: 0.19 Acres
Property Details
- Status:Available
- Type:Residential Property
- MLS #:1868582
- Year Built:1982
- Sq. Feet:1,689
Community Information
- Address:7122 Ranch Hill Dr San Antonio, TX 78250
- County:Bexar
- City:San Antonio
- Subdivision:NORTHCHASE
- Zip Code:78250
School Information
- School System:Northside
- High School:Taft
- Middle School:Connally
- Elementary School:Carson
Features / Amenities
- Total Sq. Ft.:1,689
- Interior Features:One Living Area, Separate Dining Room, Eat-In Kitchen, Two Eating Areas, Study/Library, Utility Room Inside, Open Floor Plan, Skylights, Walk in Closets
- Fireplace(s): One
- Floor:Ceramic Tile, Laminate
- Inclusions:Ceiling Fans, Washer Connection, Dryer Connection, Microwave Oven, Stove/Range, Refrigerator, Disposal, Dishwasher, Water Softener (owned), Smoke Alarm, Security System (Owned), Pre-Wired for Security, Whole House Fan, City Garbage service
- Master Bath Features:Tub/Shower Separate, Single Vanity
- Cooling:One Central
- Heating Fuel:Natural Gas
- Heating:Central
- Master:14x12
- Bedroom 2:10x14
- Bedroom 3:10x10
- Bedroom 4:10x10
- Dining Room:11x11
- Family Room:15x19
- Kitchen:11x8
Architecture
- Bedrooms:4
- Bathrooms:2
- Year Built:1982
- Stories:1
- Style:One Story, Traditional
- Roof:Composition
- Foundation:Slab
- Parking:Two Car Garage
Property Features
- Neighborhood Amenities:Pool, Park/Playground, Sports Court
- Water/Sewer:City
Tax and Financial Info
- Proposed Terms:Conventional, FHA, VA, Cash
- Total Tax:6100.33
4 BD | 2 BA | 1,689 SqFt
© 2025 Lone Star Real Estate. All rights reserved. The data relating to real estate for sale on this web site comes in part from the Internet Data Exchange Program of Lone Star Real Estate. Information provided is for viewer's personal, non-commercial use and may not be used for any purpose other than to identify prospective properties the viewer may be interested in purchasing. Information provided is deemed reliable but not guaranteed. Listing Courtesy of Robert Diaz with White Label Realty.

