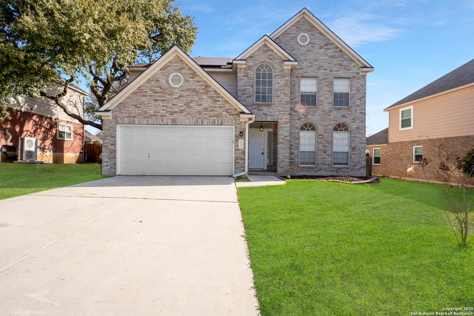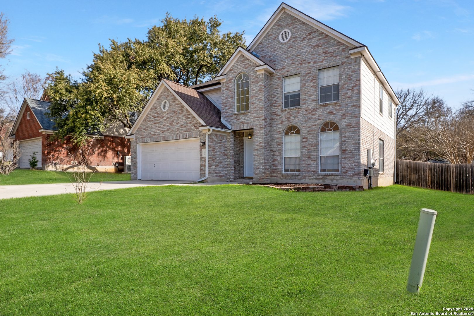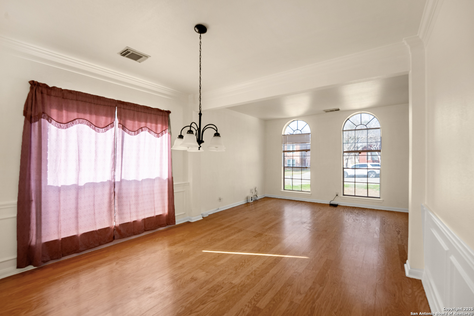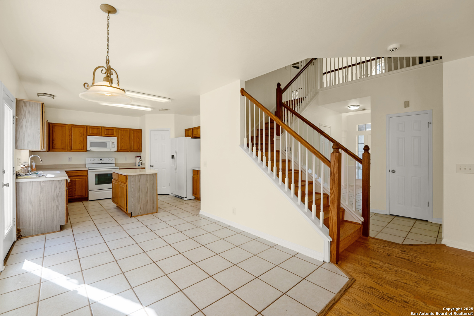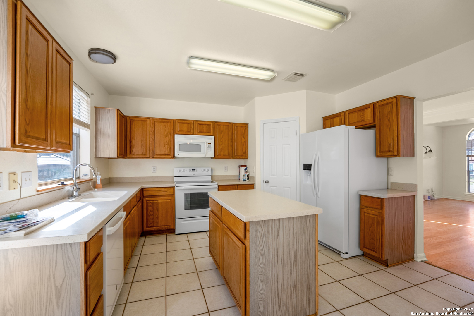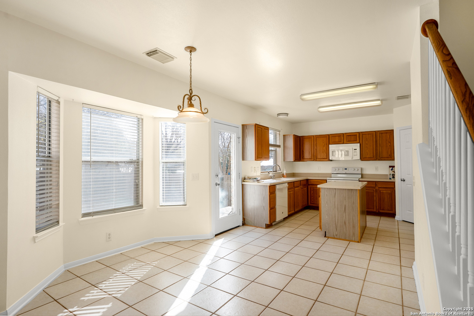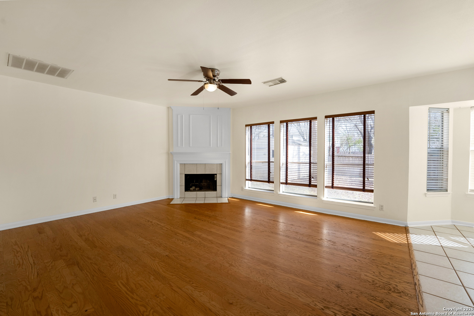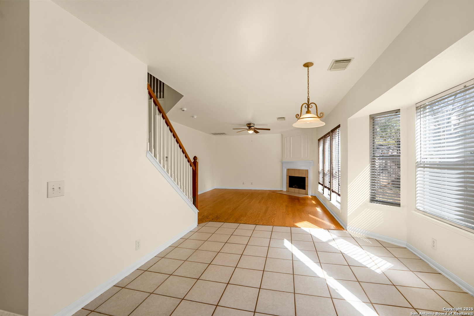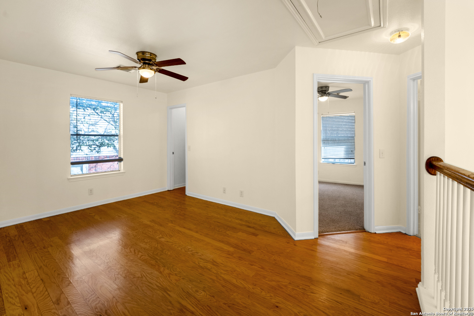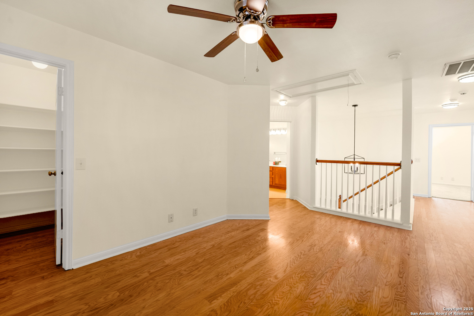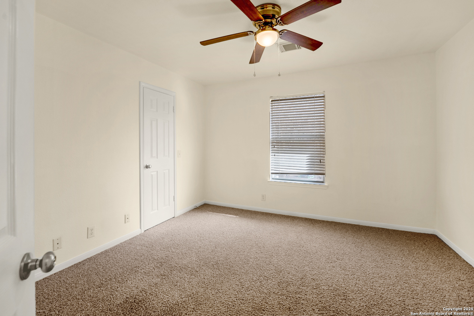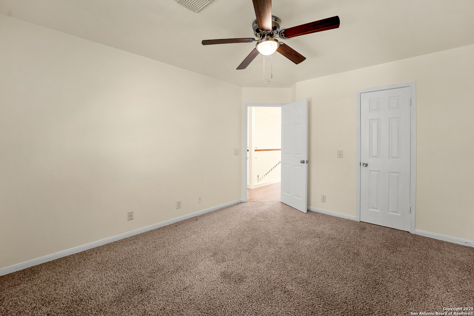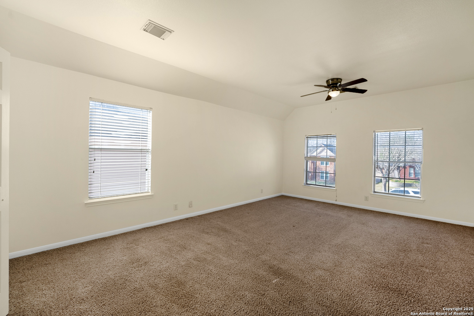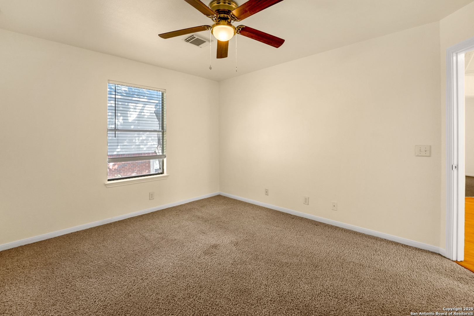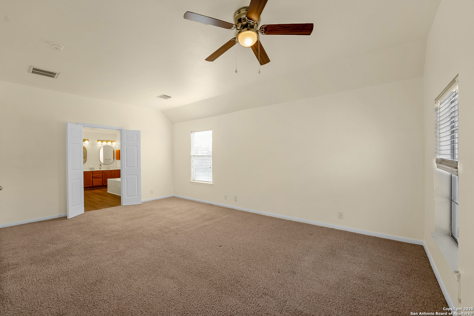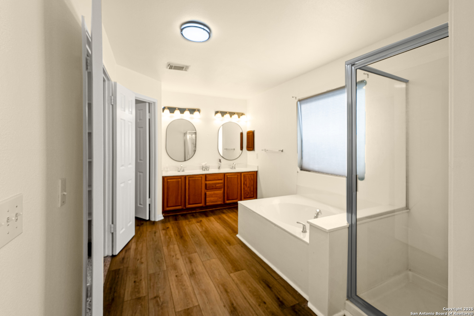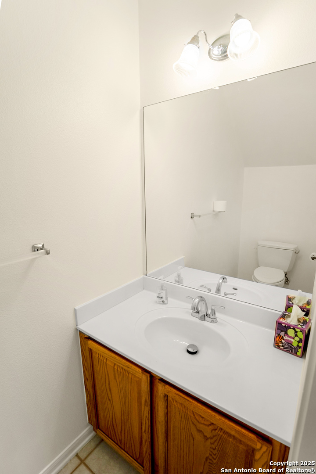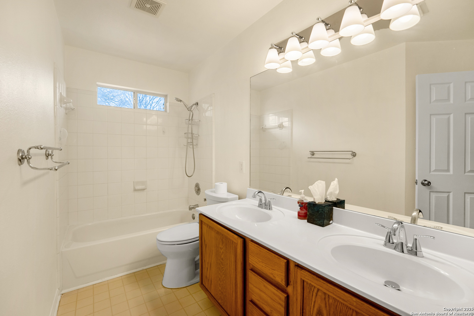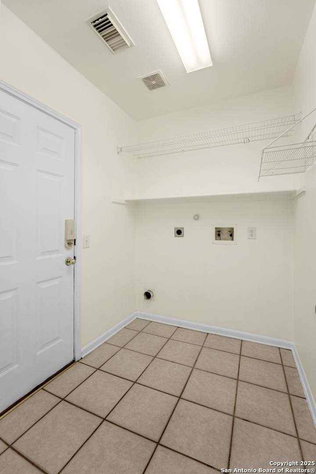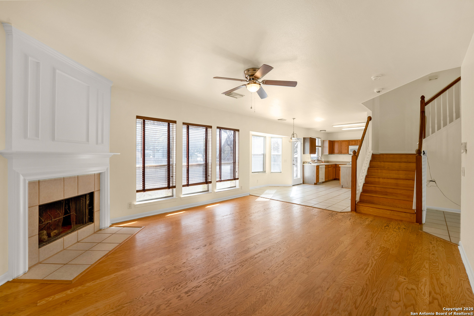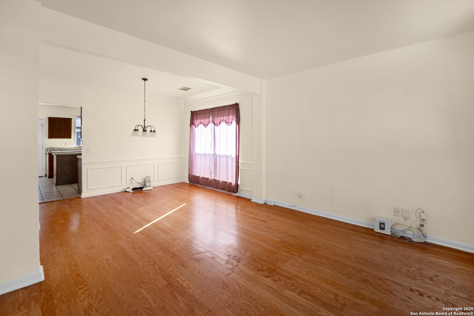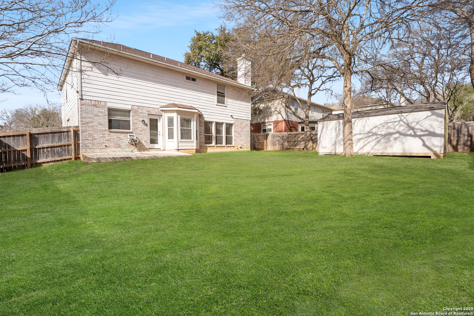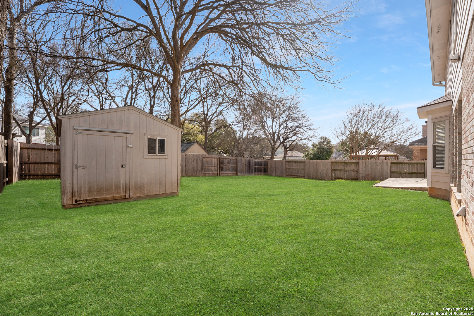Property Details
Wooded Trl
Schertz, TX 78154
$349,000
3 BD | 3 BA |
Property Description
Best of all worlds...a quiet & cozy setting near a cul de sac conveniently located near dining, shopping, Randolph AFB & great schools. Location, location, location. Open-plan living space - family room & kitchen with breakfast nook and pantry. Outdoor living done right with a huge yard, storage unit, and fenced backyard. High-efficiency solar panels keep the bills low. Fresh paint, fixtures, new luxury vinyl plank floors in master bathroom. New refrigerator and dishwasher! Move-in ready!
-
Type: Residential Property
-
Year Built: 1995
-
Cooling: Two Central
-
Heating: Central
-
Lot Size: 0.18 Acres
Property Details
- Status:Available
- Type:Residential Property
- MLS #:1847642
- Year Built:1995
- Sq. Feet:2,483
Community Information
- Address:712 Wooded Trl Schertz, TX 78154
- County:Guadalupe
- City:Schertz
- Subdivision:WOODLAND OAKS # 5A
- Zip Code:78154
School Information
- School System:Schertz-Cibolo-Universal City ISD
- High School:Clemens
- Middle School:Call District
- Elementary School:Paschall
Features / Amenities
- Total Sq. Ft.:2,483
- Interior Features:Two Living Area, Liv/Din Combo, Eat-In Kitchen, Two Eating Areas, Island Kitchen, Loft, Utility Room Inside, All Bedrooms Upstairs, High Ceilings, Open Floor Plan, Pull Down Storage
- Fireplace(s): One, Family Room
- Floor:Carpeting, Ceramic Tile, Wood, Vinyl
- Inclusions:Ceiling Fans, Chandelier, Self-Cleaning Oven, Microwave Oven, Stove/Range, Refrigerator, Disposal, Dishwasher, Smoke Alarm, Security System (Owned), Electric Water Heater, Garage Door Opener
- Master Bath Features:Tub/Shower Separate, Double Vanity, Garden Tub
- Exterior Features:Patio Slab, Privacy Fence, Double Pane Windows, Storage Building/Shed
- Cooling:Two Central
- Heating Fuel:Electric
- Heating:Central
- Master:20x13
- Bedroom 2:12x12
- Bedroom 3:13x11
- Dining Room:12x10
- Family Room:16x15
- Kitchen:13x12
Architecture
- Bedrooms:3
- Bathrooms:3
- Year Built:1995
- Stories:2
- Style:Two Story
- Roof:Composition
- Foundation:Slab
- Parking:Two Car Garage
Property Features
- Neighborhood Amenities:Park/Playground, Jogging Trails, Sports Court
- Water/Sewer:Water System
Tax and Financial Info
- Proposed Terms:Conventional, FHA, VA, TX Vet, Cash
- Total Tax:5908.74
3 BD | 3 BA | 2,483 SqFt
© 2025 Lone Star Real Estate. All rights reserved. The data relating to real estate for sale on this web site comes in part from the Internet Data Exchange Program of Lone Star Real Estate. Information provided is for viewer's personal, non-commercial use and may not be used for any purpose other than to identify prospective properties the viewer may be interested in purchasing. Information provided is deemed reliable but not guaranteed. Listing Courtesy of Mark Pasierb with Texas Dream Realtors.

