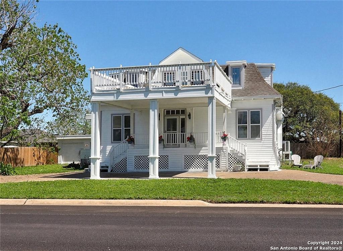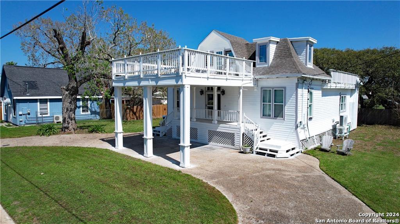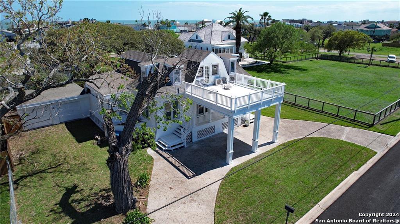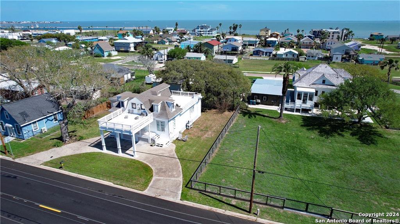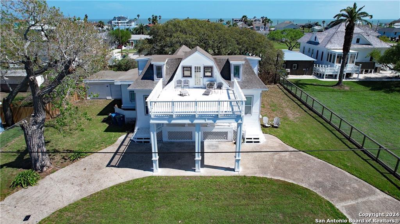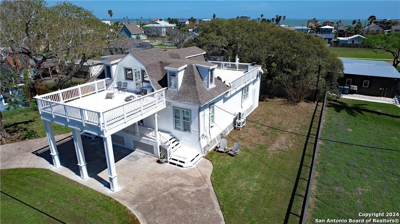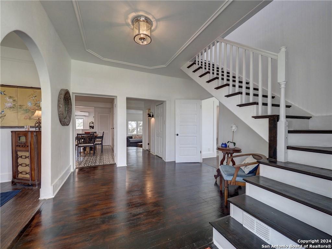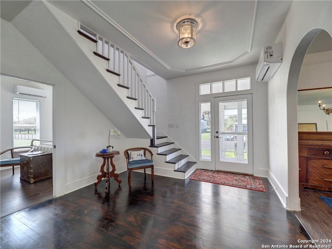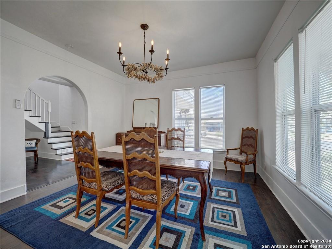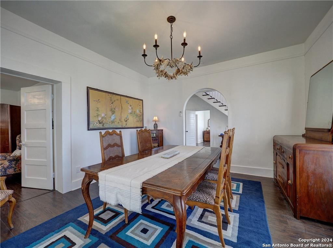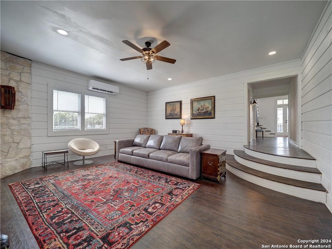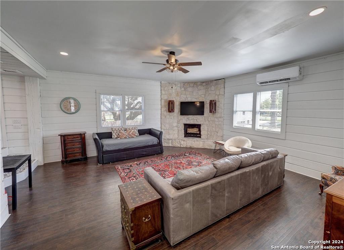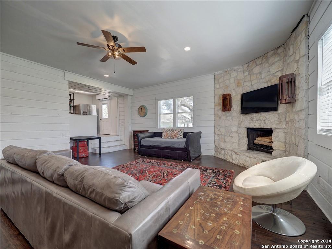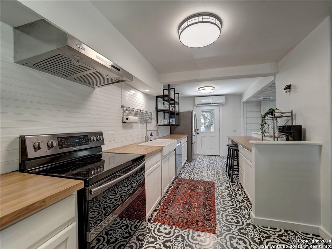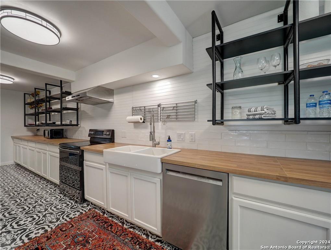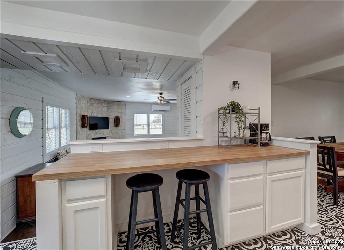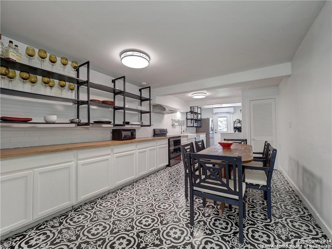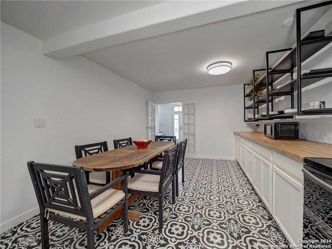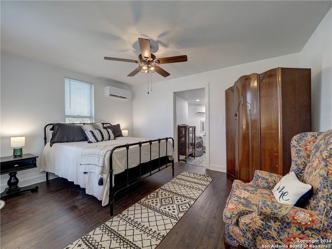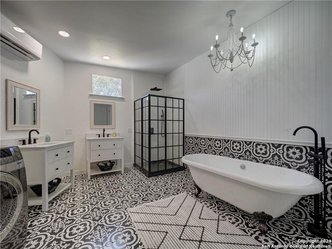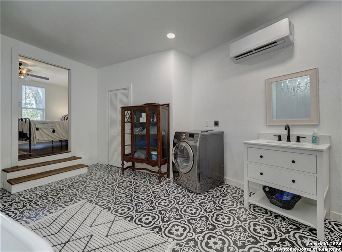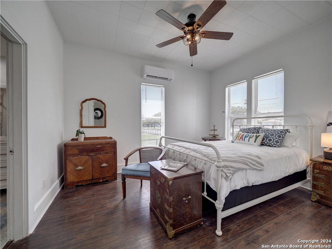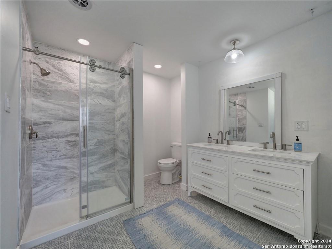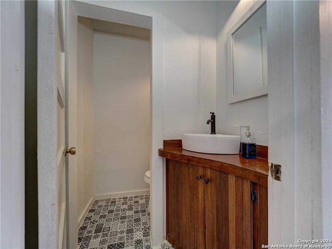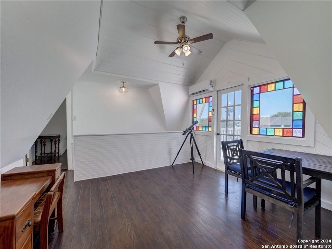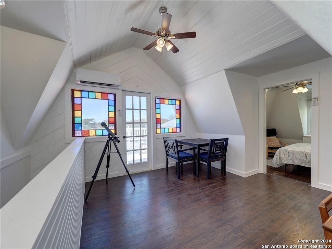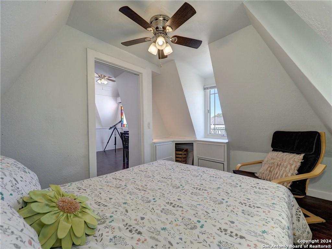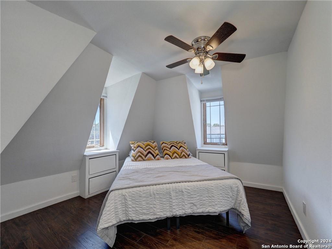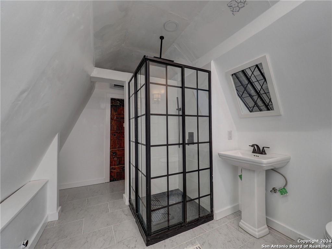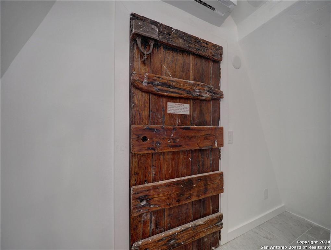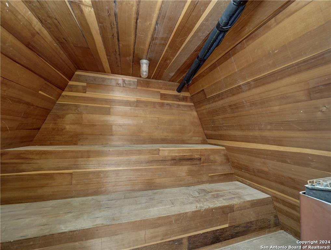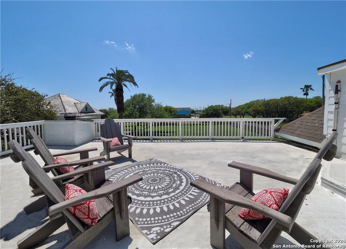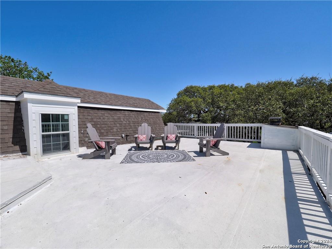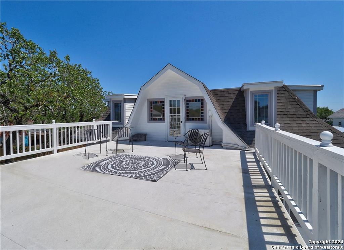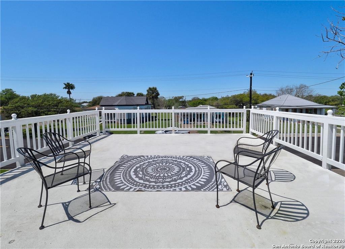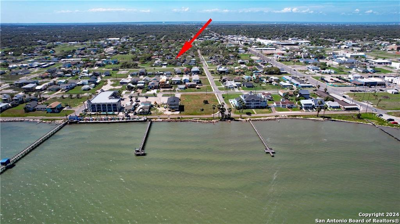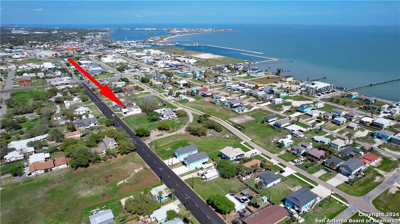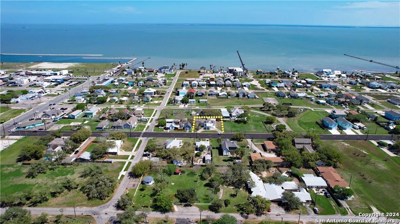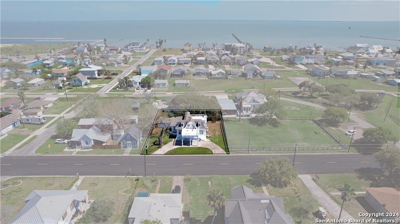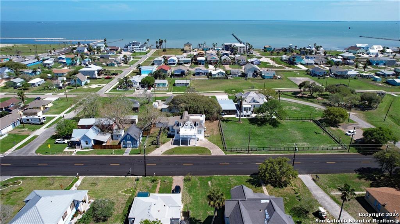Property Details
Church St
Rockport, TX 78382
$489,900
4 BD | 4 BA |
Property Description
Here is your chance to own a piece of Rockport history. "The Gray House" is ready for new owners. You couldn't ask for a better location. Just around the corner from the historic Zachary Taylor Arboretum Park and the Aransas County Community Garden. Within walking distance of all the fabulous shops on S Austin Street and the Rockport Pier at the end of E Market Street. This charming 1900 home (yes you read that right - 1900) has been revamped from top to bottom. Come make it your permanent home, a coast house, or a bed and breakfast. The main level features a large foyer, formal dining or living, an eat-in breakfast area, a cute kitchen with additional bar seating, a cozy living area with a stone fireplace, a half bath, a primary master suite, and a secondary master suite. Upstairs offers another living area, two bedrooms, a large full bath with an adjacent sauna, a large front balcony, and a large rear balcony. 9-tons of mini-splits. Fully Furnished. Check out the 360 virtual tour.
-
Type: Residential Property
-
Year Built: 1900
-
Cooling: Other
-
Heating: Other
-
Lot Size: 0.23 Acres
Property Details
- Status:Available
- Type:Residential Property
- MLS #:1764779
- Year Built:1900
- Sq. Feet:2,667
Community Information
- Address:712 Church St Rockport, TX 78382
- County:Aransas
- City:Rockport
- Subdivision:N /A
- Zip Code:78382
School Information
- School System:RockPort Fulton I.S.D.
- High School:Not Applicable
- Middle School:Not Applicable
- Elementary School:Not Applicable
Features / Amenities
- Total Sq. Ft.:2,667
- Interior Features:Two Living Area, Separate Dining Room, Eat-In Kitchen, Two Eating Areas, Study/Library
- Fireplace(s): Living Room, Wood Burning
- Floor:Ceramic Tile, Wood, Vinyl
- Inclusions:Ceiling Fans, Chandelier, Washer Connection, Dryer Connection, Stove/Range, Refrigerator, Dishwasher, Electric Water Heater
- Master Bath Features:Tub/Shower Separate, Separate Vanity
- Cooling:Other
- Heating Fuel:Other
- Heating:Other
- Master:12x14
- Bedroom 2:12x12
- Bedroom 3:12x10
- Bedroom 4:12x10
- Kitchen:14x8
Architecture
- Bedrooms:4
- Bathrooms:4
- Year Built:1900
- Stories:2
- Style:Two Story, Historic/Older
- Roof:Composition, Flat
- Parking:Two Car Garage
Property Features
- Lot Dimensions:100x100
- Neighborhood Amenities:Fishing Pier, None
- Water/Sewer:Water System, Sewer System, City
Tax and Financial Info
- Proposed Terms:Conventional, FHA, VA, Cash
- Total Tax:5000
4 BD | 4 BA | 2,667 SqFt
© 2024 Lone Star Real Estate. All rights reserved. The data relating to real estate for sale on this web site comes in part from the Internet Data Exchange Program of Lone Star Real Estate. Information provided is for viewer's personal, non-commercial use and may not be used for any purpose other than to identify prospective properties the viewer may be interested in purchasing. Information provided is deemed reliable but not guaranteed. Listing Courtesy of Carolyn Walker with Keller Williams Coastal Bend.

