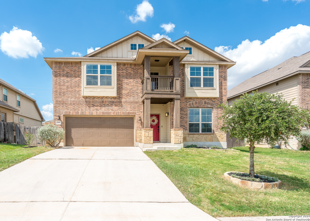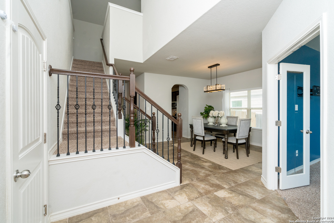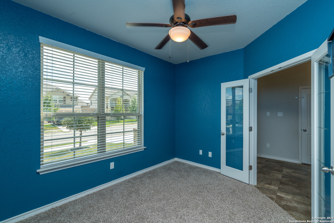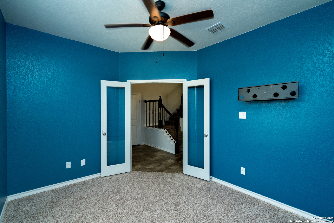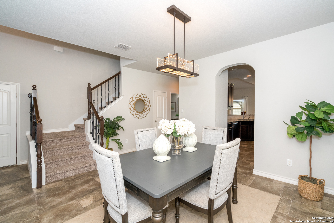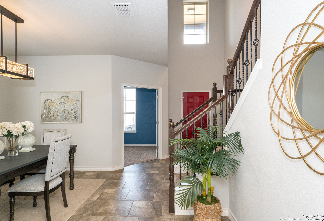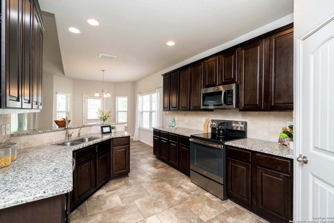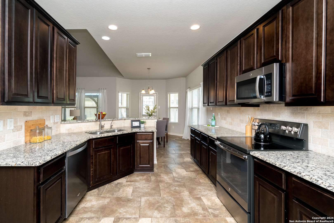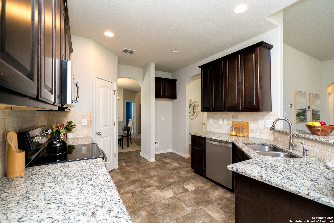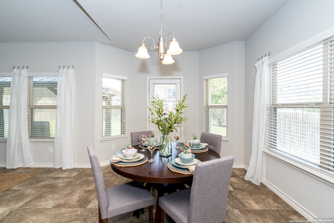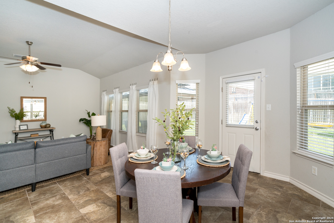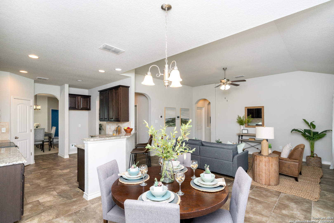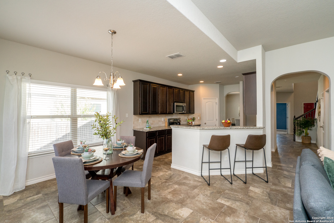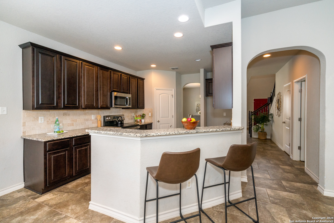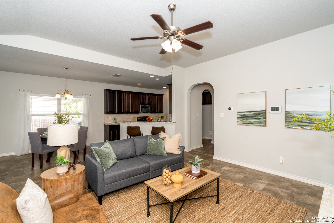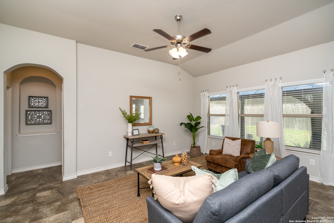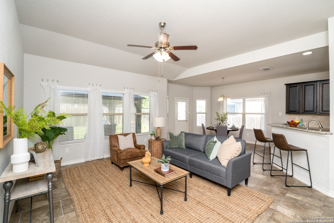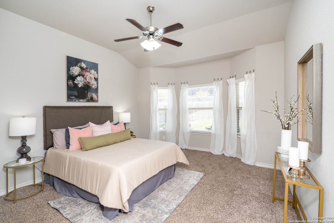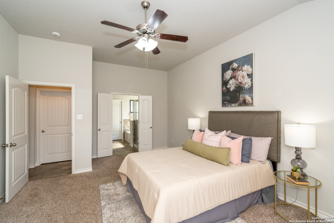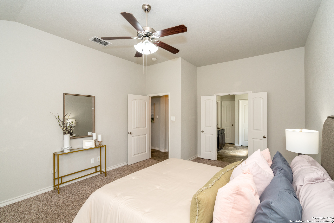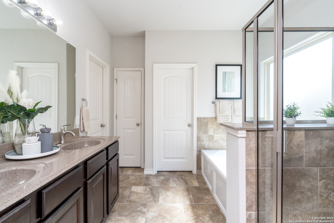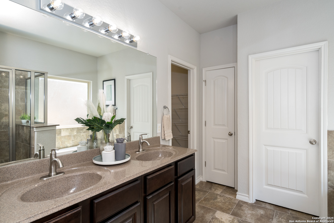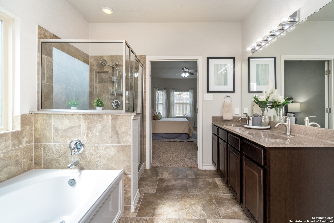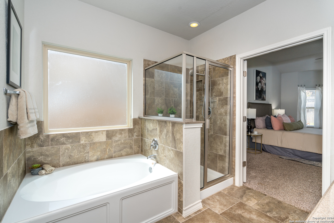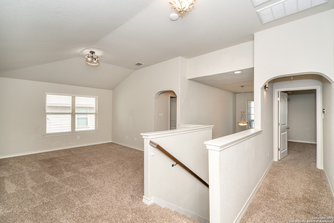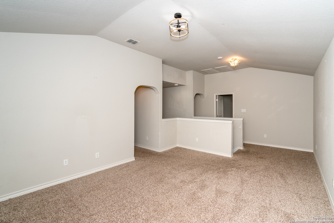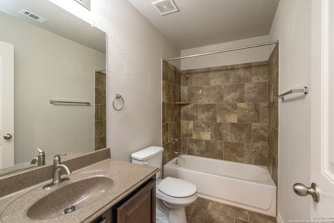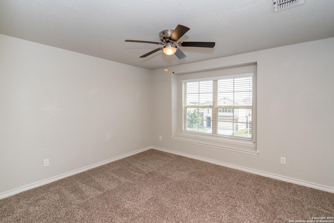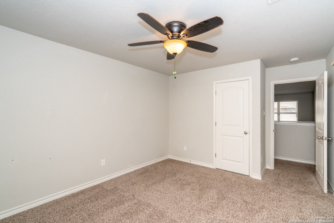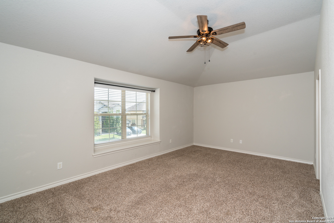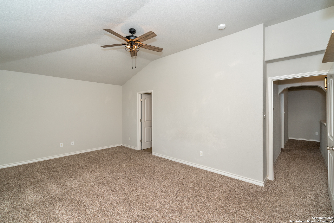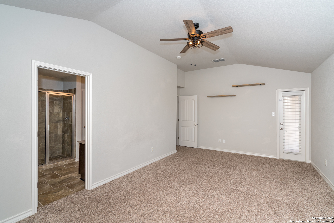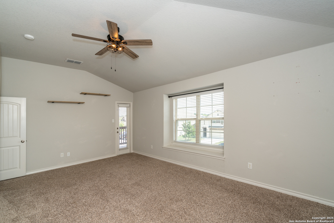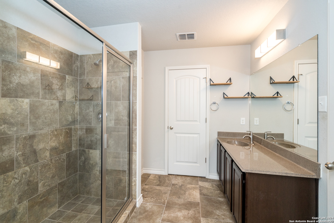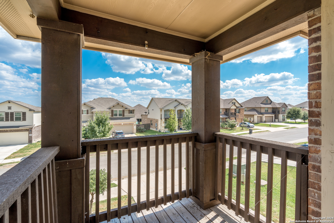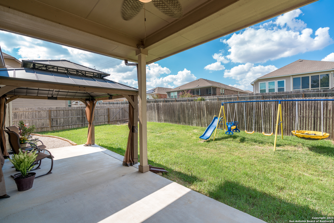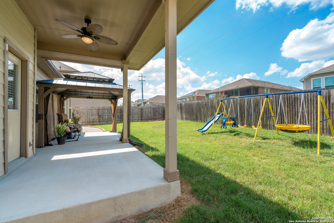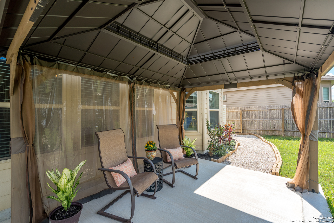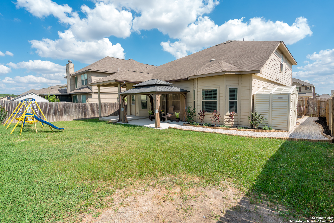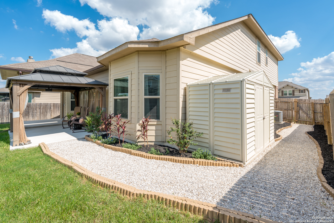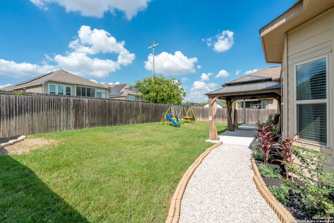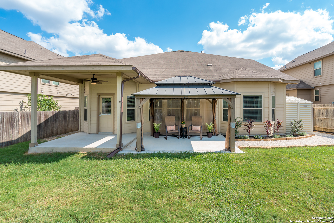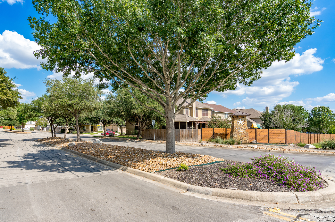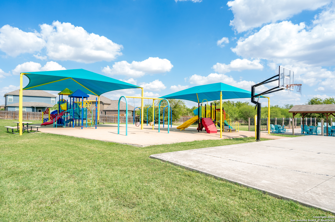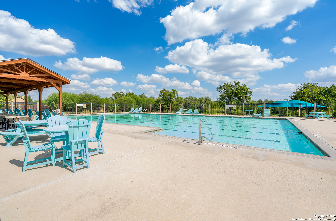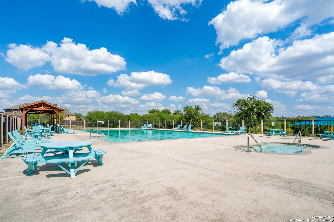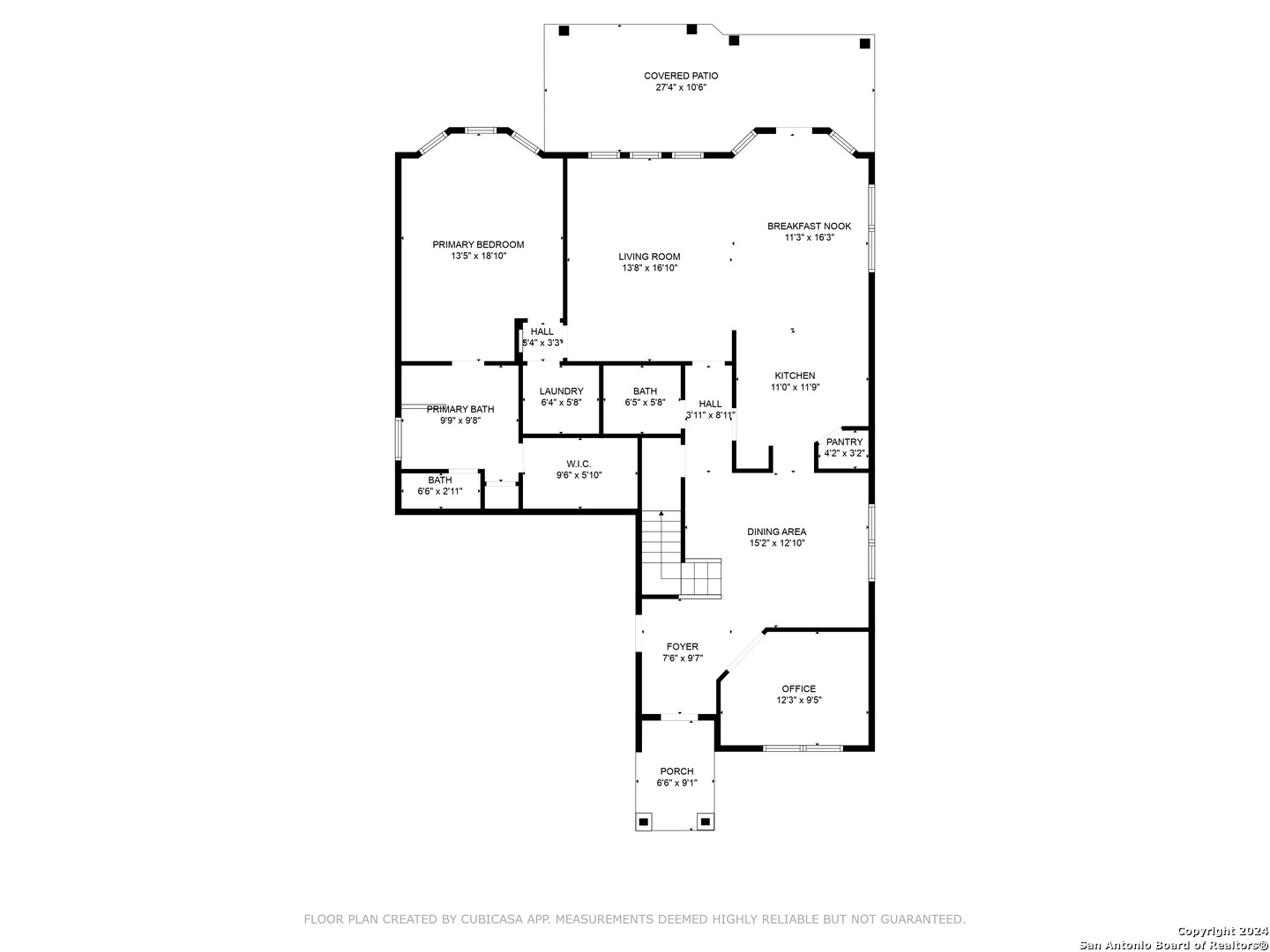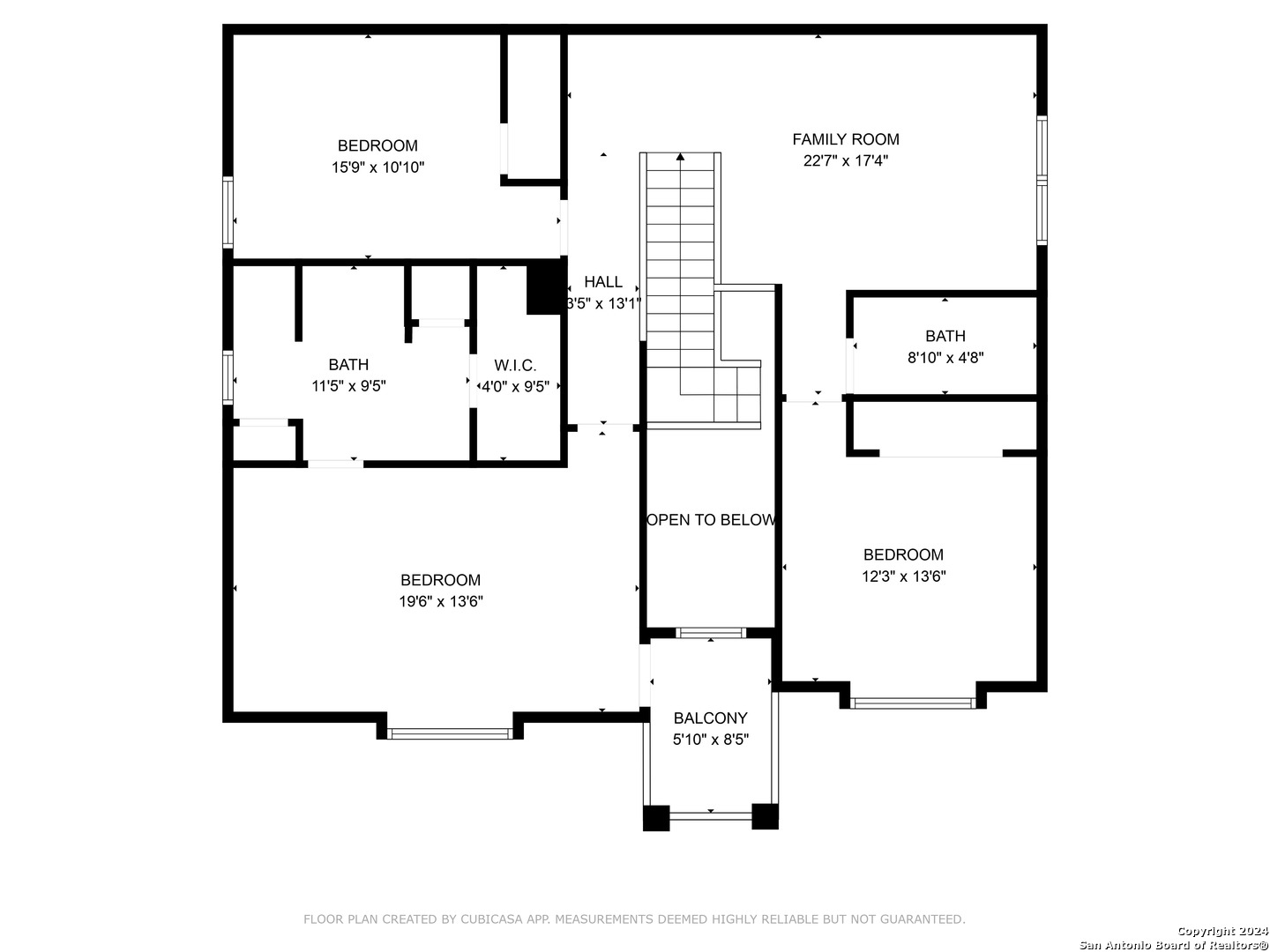Property Details
MORGAN RUN
Cibolo, TX 78108
$359,500
4 BD | 4 BA |
Property Description
*SELLER OFFERING $6K IN SELLER CONCESSIONS - use for an interest rate buy down! Spacious Living with Two Ensuites! Ideal for multi-generational living or guest accommodations. The flow of this home allows for everyone to spread out into their own space or easily come together. Enjoy morning coffee from the front balcony, perfect for relaxation and neighborhood views. The spacious backyard offers an outdoor oasis for entertaining, play, or unwinding in the shade of the large, covered patio and gazebo. Extra storage space can be found in the 10x5 shed and ceiling racks in the garage. Meet up with neighbors at the community amenity center playgrounds, swimming pool, basketball court, & covered picnic area. The location of Saddle Creek Ranch offers a short commute to both JBSA Randolph and BAMC and easy access to all major transportation routes (I-10, I-35, Loop 1604). Welcome Home to the growing community of Cibolo! Shopping and Dining options continue to grow in the area and city-wide events happen throughout the year: Downtown Market Days, Cibolo Summer Nights, Cibolofest, and the Annual Holiday Parade. Note: Items that can convey (included in Sale Price): Washer/Dryer/Refrigerator in Garage (doesn't fit in kitchen)/Swing Set.
-
Type: Residential Property
-
Year Built: 2016
-
Cooling: One Central
-
Heating: Central,1 Unit
-
Lot Size: 0.16 Acres
Property Details
- Status:Contract Pending
- Type:Residential Property
- MLS #:1810208
- Year Built:2016
- Sq. Feet:2,758
Community Information
- Address:712 MORGAN RUN Cibolo, TX 78108
- County:Guadalupe
- City:Cibolo
- Subdivision:SADDLE CREEK RANCH
- Zip Code:78108
School Information
- School System:Schertz-Cibolo-Universal City ISD
- High School:Steele
- Middle School:Dobie J. Frank
- Elementary School:CIBOLO VALLEY
Features / Amenities
- Total Sq. Ft.:2,758
- Interior Features:Two Living Area, Separate Dining Room, Eat-In Kitchen, Two Eating Areas, Breakfast Bar, Study/Library, Game Room, Utility Room Inside, High Speed Internet, Laundry Main Level, Laundry Room, Walk in Closets, Attic - Pull Down Stairs
- Fireplace(s): Not Applicable
- Floor:Carpeting, Ceramic Tile
- Inclusions:Ceiling Fans, Chandelier, Washer Connection, Dryer Connection, Washer, Dryer, Microwave Oven, Stove/Range, Disposal, Dishwasher, Ice Maker Connection, Water Softener (owned), Smoke Alarm, Security System (Owned), Pre-Wired for Security, Electric Water Heater, Garage Door Opener, Plumb for Water Softener, Smooth Cooktop, Solid Counter Tops, 2+ Water Heater Units, Private Garbage Service
- Master Bath Features:Tub/Shower Separate, Double Vanity, Garden Tub
- Exterior Features:Patio Slab, Covered Patio, Deck/Balcony, Privacy Fence, Sprinkler System, Double Pane Windows, Storage Building/Shed, Gazebo
- Cooling:One Central
- Heating Fuel:Electric
- Heating:Central, 1 Unit
- Master:18x14
- Bedroom 2:13x12
- Bedroom 3:13x12
- Dining Room:13x10
- Kitchen:14x11
- Office/Study:12x10
Architecture
- Bedrooms:4
- Bathrooms:4
- Year Built:2016
- Stories:2
- Style:Two Story, Traditional
- Roof:Composition
- Foundation:Slab
- Parking:Two Car Garage
Property Features
- Neighborhood Amenities:Pool, Clubhouse, Park/Playground, Basketball Court
- Water/Sewer:City
Tax and Financial Info
- Proposed Terms:Conventional, FHA, VA, TX Vet, Cash
- Total Tax:7370
4 BD | 4 BA | 2,758 SqFt
© 2025 Lone Star Real Estate. All rights reserved. The data relating to real estate for sale on this web site comes in part from the Internet Data Exchange Program of Lone Star Real Estate. Information provided is for viewer's personal, non-commercial use and may not be used for any purpose other than to identify prospective properties the viewer may be interested in purchasing. Information provided is deemed reliable but not guaranteed. Listing Courtesy of Stacey York with White Label Realty.

