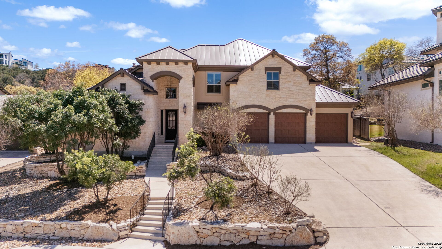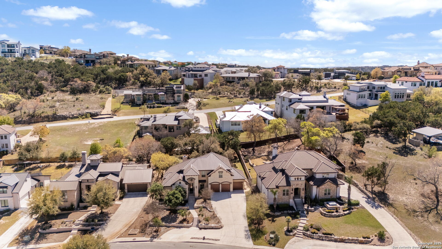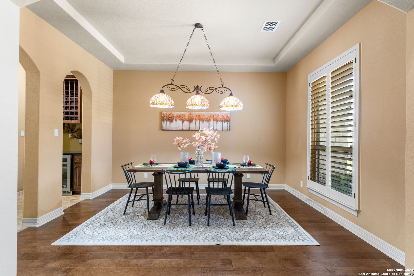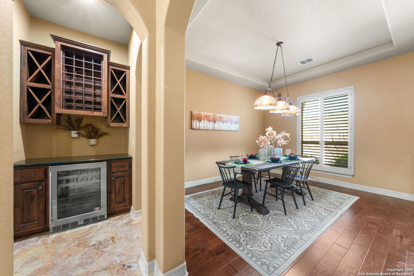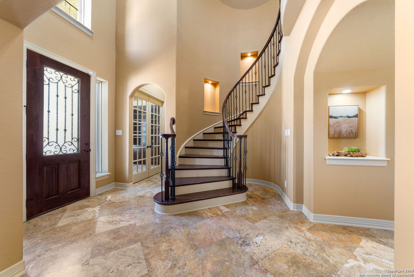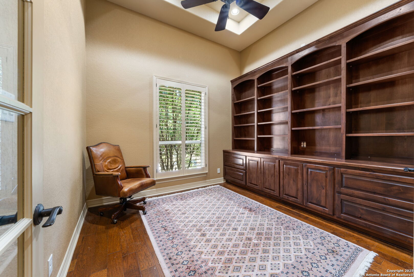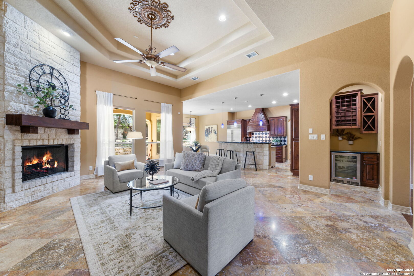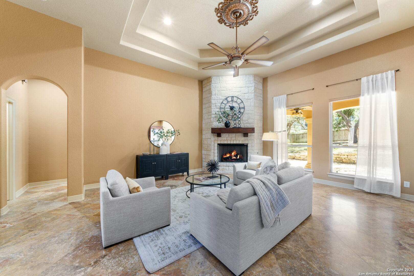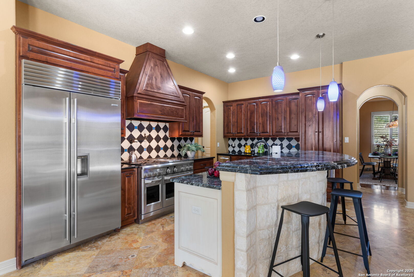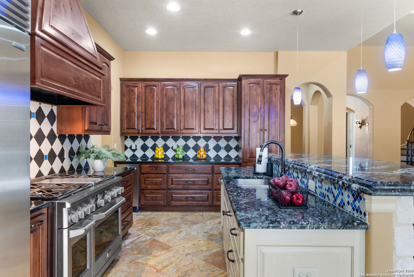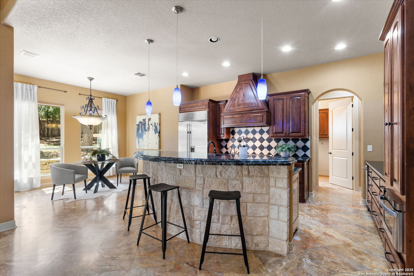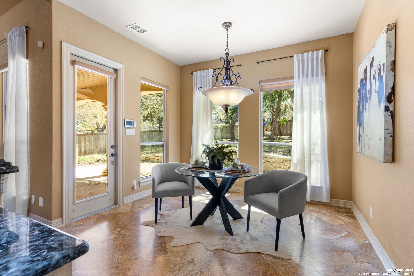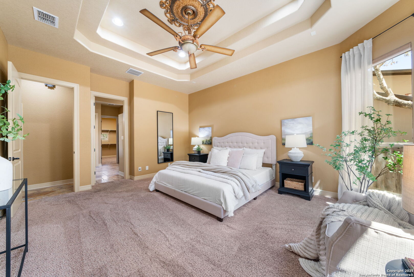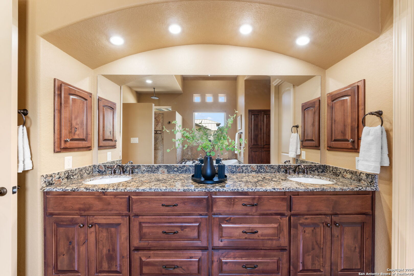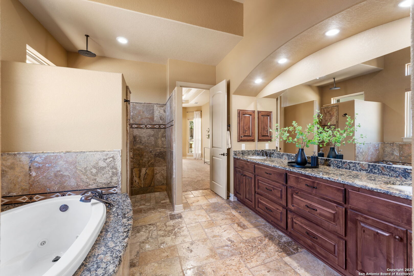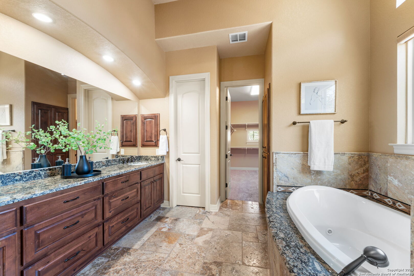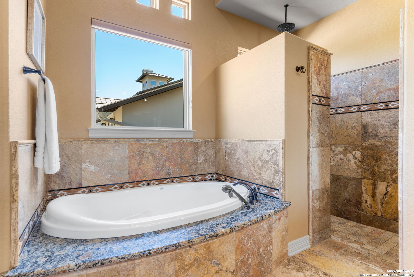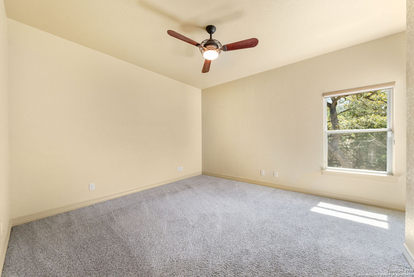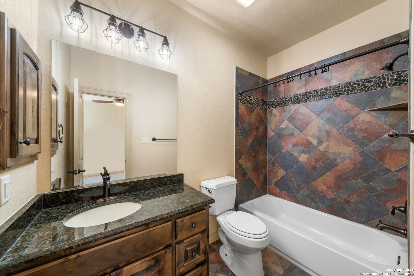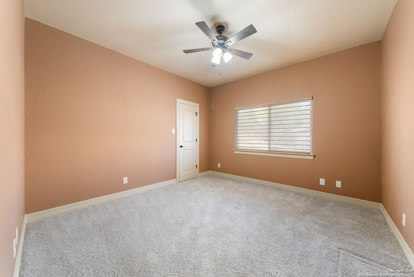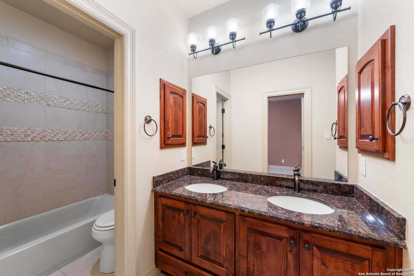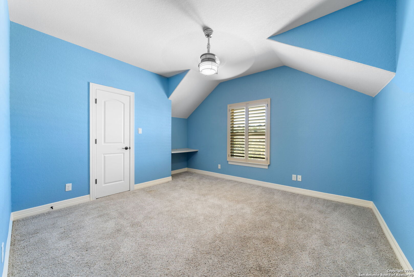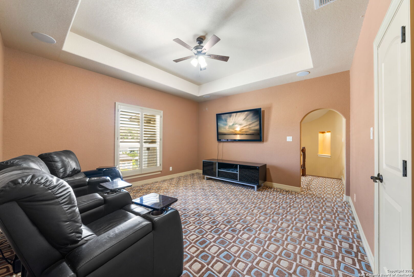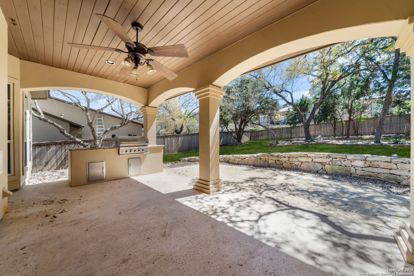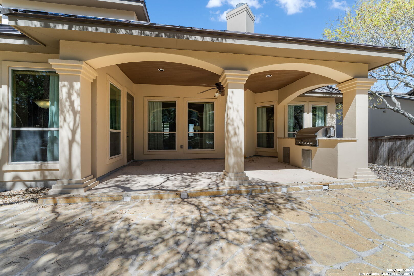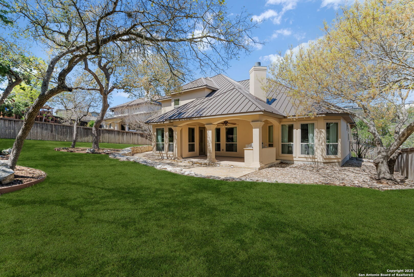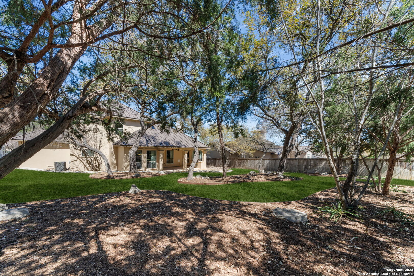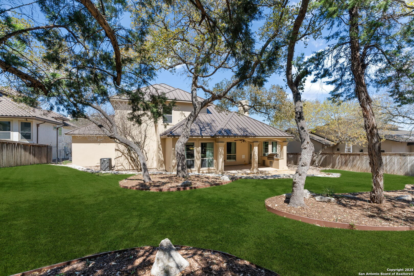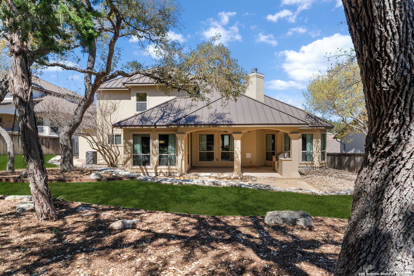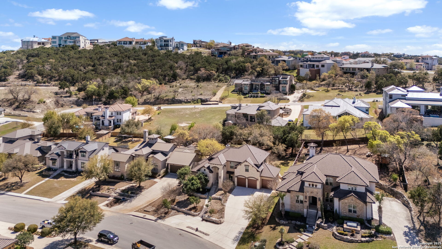Property Details
Cresta Bulivar
San Antonio, TX 78256
$848,777
4 BD | 4 BA |
Property Description
Experience luxury living in this stunning 3210 sq.ft home nestled in the prestigious Cresta Bella community, just of I-10 in San Antonio. Set on an elevated, over one third acre lot, this home boasts hill country views and exceptional curb appeal, with its elegant rock and stucco exterior. Step inside to a grand spiral staircase that makes an unforgettable first impression. The spacious, open floor plan includes 4 bedrooms, 3.5 bathrooms, a designated study, and an upstairs media room, offering the perfect blend of comfort and sophistication. High-end finishes, soaring ceilings, and expansive windows flood the home with natural light, enhancing the grandeur. The gourmet kitchen is a chef's dram featuring premium appliances, custom cabinetry, and chic lighting perfect for gathering. The primary suite on the main level is a true retreat, offering a spa-like ensuite bathroom, a generous walk-in closet and panoramic garden views. Additional bedrooms provide ample space for family and guests. Located in one of San Antonio's most coveted neighborhoods, this home offers easy access to The Rim, La Cantera, and top rated schools all while providing a serene and private retreat.
-
Type: Residential Property
-
Year Built: 2011
-
Cooling: Two Central
-
Heating: Central
-
Lot Size: 0.37 Acres
Property Details
- Status:Available
- Type:Residential Property
- MLS #:1851791
- Year Built:2011
- Sq. Feet:3,210
Community Information
- Address:7114 Cresta Bulivar San Antonio, TX 78256
- County:Bexar
- City:San Antonio
- Subdivision:CRESTA BELLA
- Zip Code:78256
School Information
- School System:Northside
- High School:Louis D Brandeis
- Middle School:Hector Garcia
- Elementary School:Bonnie Ellison
Features / Amenities
- Total Sq. Ft.:3,210
- Interior Features:One Living Area, Separate Dining Room, Eat-In Kitchen, Two Eating Areas, Breakfast Bar, Walk-In Pantry, Study/Library, Media Room, Utility Room Inside, High Ceilings, Open Floor Plan, Cable TV Available, High Speed Internet, Laundry Main Level, Walk in Closets
- Fireplace(s): Living Room
- Floor:Carpeting, Ceramic Tile, Wood
- Inclusions:Ceiling Fans, Chandelier, Central Vacuum, Washer Connection, Dryer Connection, Cook Top, Microwave Oven, Stove/Range, Gas Cooking, Refrigerator, Disposal, Dishwasher, Trash Compactor, Wet Bar, Smoke Alarm, Garage Door Opener, Solid Counter Tops, Custom Cabinets
- Master Bath Features:Tub/Shower Separate, Double Vanity, Tub has Whirlpool
- Exterior Features:Covered Patio, Gas Grill, Privacy Fence, Sprinkler System, Double Pane Windows, Mature Trees
- Cooling:Two Central
- Heating Fuel:Natural Gas
- Heating:Central
- Master:18x14
- Bedroom 2:13x12
- Bedroom 3:11x12
- Bedroom 4:14x14
- Dining Room:11x14
- Kitchen:15x11
- Office/Study:11x11
Architecture
- Bedrooms:4
- Bathrooms:4
- Year Built:2011
- Stories:2
- Style:Two Story, Traditional
- Roof:Metal
- Foundation:Slab
- Parking:Three Car Garage
Property Features
- Neighborhood Amenities:Controlled Access, Park/Playground
- Water/Sewer:Water System, Sewer System
Tax and Financial Info
- Proposed Terms:Conventional, VA, Cash
- Total Tax:17235.13
4 BD | 4 BA | 3,210 SqFt
© 2025 Lone Star Real Estate. All rights reserved. The data relating to real estate for sale on this web site comes in part from the Internet Data Exchange Program of Lone Star Real Estate. Information provided is for viewer's personal, non-commercial use and may not be used for any purpose other than to identify prospective properties the viewer may be interested in purchasing. Information provided is deemed reliable but not guaranteed. Listing Courtesy of Diana Pitkin with San Antonio Portfolio KW RE.

