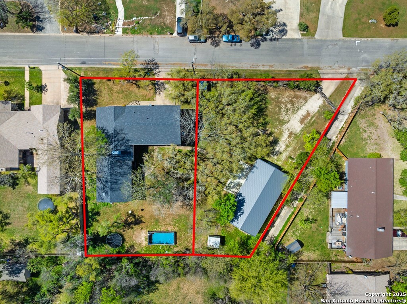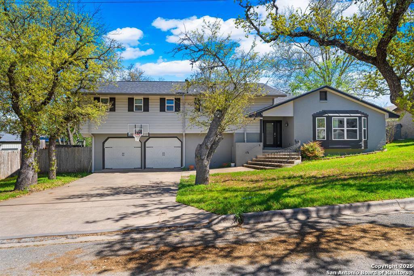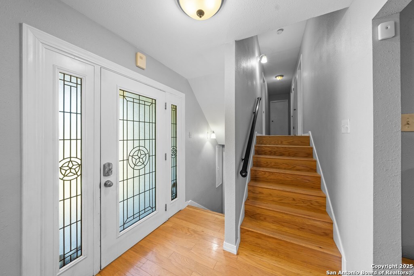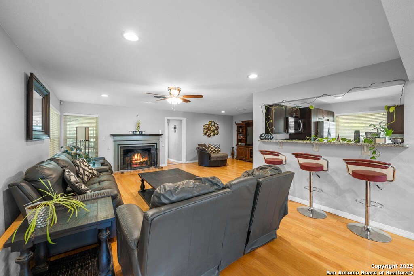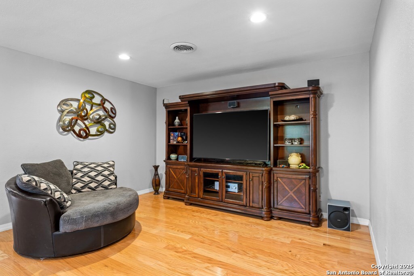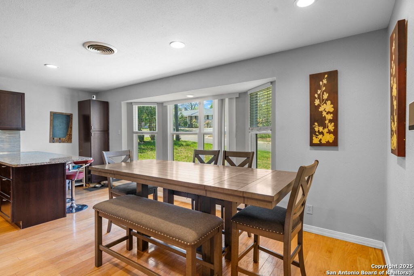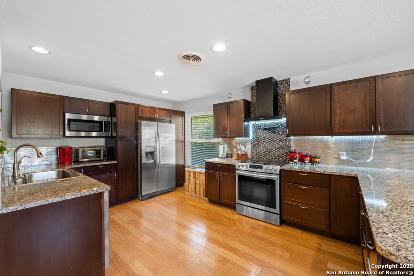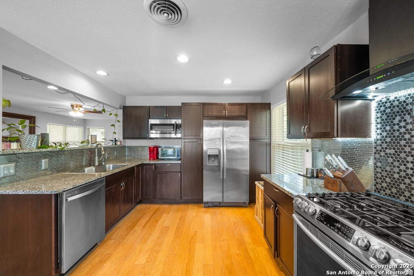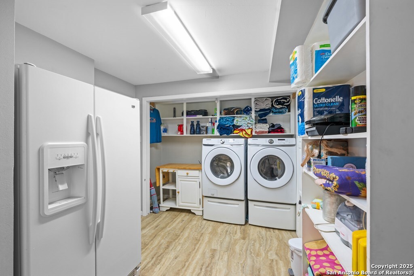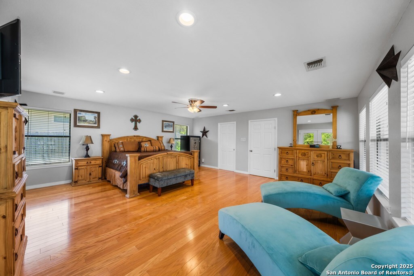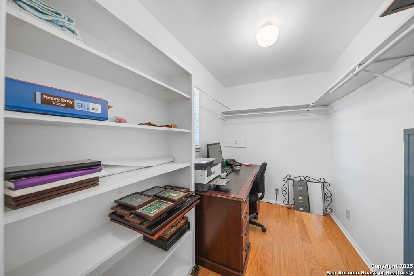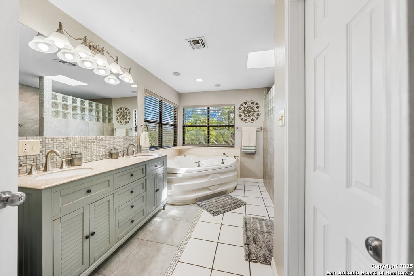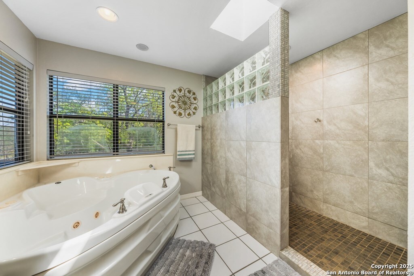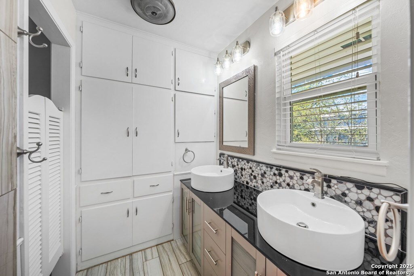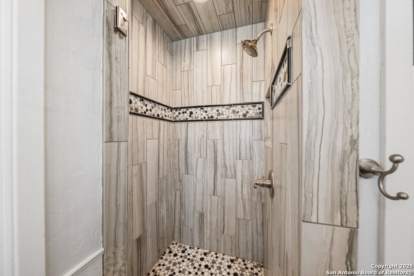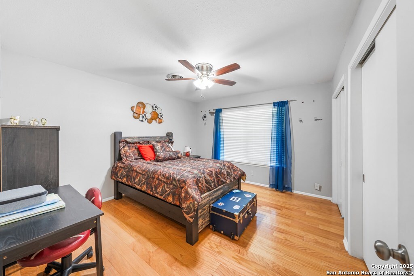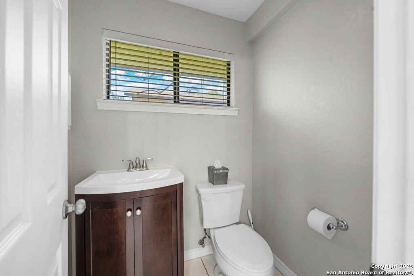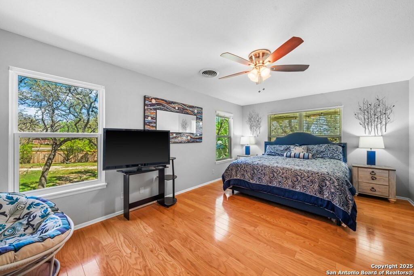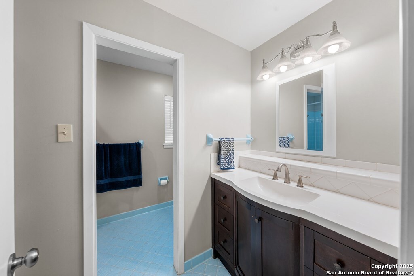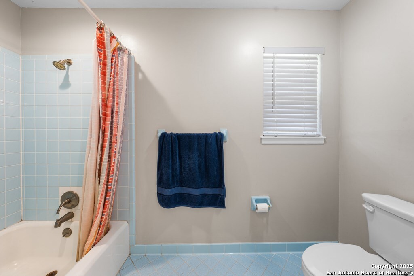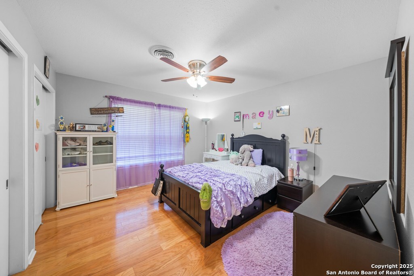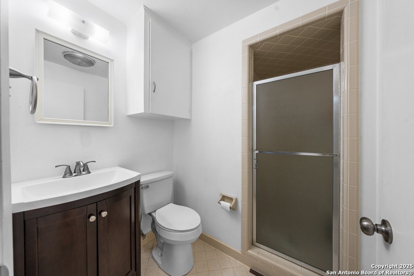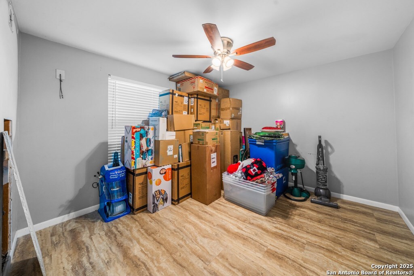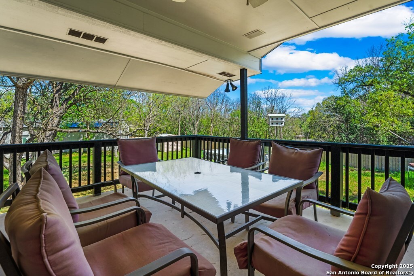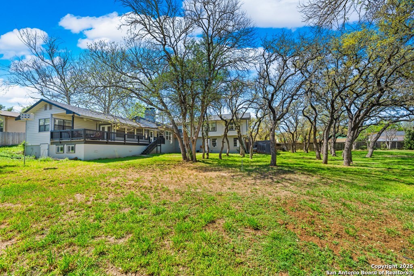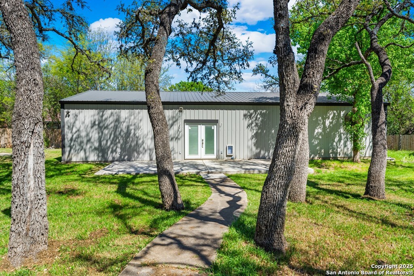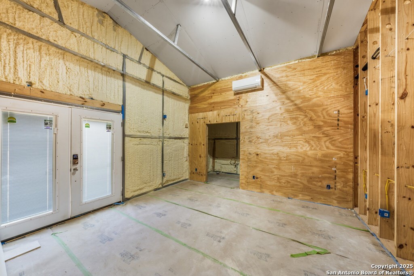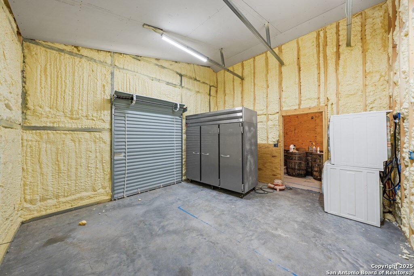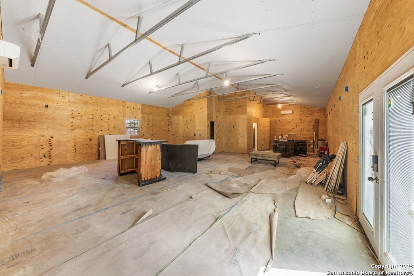Property Details
CARDINAL DRIVE
Kerrville, TX 78028
$649,000
5 BD | 4 BA |
Property Description
One acre, offering endless possibilities! This home features an impressive kitchen with stainless steel appliances, ample counter space, granite countertops, and an open-concept layout perfect for entertaining. The owner's suite is a true retreat, complete with a walk-in closet, dual vanities with three sinks, a walk-in shower, a jetted hot tub, and French doors leading to a wrap-around porch. Up a few steps from the living room, you'll find two guest bedrooms and an additional en-suite bedroom/bathroom. A large utility room, a fourth bathroom, and a fifth bedroom/office are located downstairs for added convenience. The garage has been finished and converted into a game room, offering even more flexible living space. The expansive yard features an above-ground pool, perfect for relaxation and outdoor fun. Included in the sale is a 1,800 sq. ft. insulated metal building on its own lot, complete with HVAC. The building includes a workshop with a roll-up door, and it is framed for a bedroom and bathroom, with plumbing in place for a kitchen and bathroom-ready for you to finish to your liking. The property includes both 711 and 713 Cardinal Dr., offering a full acre in city limits. All measurements are approximate and should be verified by buyer.
-
Type: Residential Property
-
Year Built: 1968
-
Cooling: One Central
-
Heating: Central
-
Lot Size: 1 Acre
Property Details
- Status:Available
- Type:Residential Property
- MLS #:1869039
- Year Built:1968
- Sq. Feet:3,059
Community Information
- Address:711 CARDINAL DRIVE Kerrville, TX 78028
- County:Kerr
- City:Kerrville
- Subdivision:OUT/KERR COUNTY
- Zip Code:78028
School Information
- School System:Kerrville.
- High School:Tivy
- Middle School:Hal Peterson
- Elementary School:Kerrville
Features / Amenities
- Total Sq. Ft.:3,059
- Interior Features:One Living Area, Liv/Din Combo, Island Kitchen, Utility Room Inside, High Ceilings, Open Floor Plan, Cable TV Available, Laundry Lower Level, Laundry Room, Walk in Closets, Attic - Access only
- Fireplace(s): One, Living Room, Wood Burning
- Floor:Ceramic Tile, Wood, Vinyl
- Inclusions:Ceiling Fans, Washer Connection, Dryer Connection, Microwave Oven, Stove/Range, Gas Cooking, Gas Grill, Refrigerator, Disposal, Dishwasher, Smoke Alarm, Electric Water Heater, Garage Door Opener, City Garbage service
- Master Bath Features:Tub/Shower Separate, Double Vanity, Tub has Whirlpool
- Exterior Features:Covered Patio, Deck/Balcony, Privacy Fence, Double Pane Windows, Storage Building/Shed, Has Gutters, Detached Quarters, Additional Dwelling, Workshop
- Cooling:One Central
- Heating Fuel:Natural Gas
- Heating:Central
- Master:20x20
- Bedroom 2:13x12
- Bedroom 3:13x12
- Bedroom 4:19x16
- Kitchen:19x11
Architecture
- Bedrooms:5
- Bathrooms:4
- Year Built:1968
- Stories:2+
- Style:Split Level, Traditional
- Roof:Composition
- Foundation:Slab
- Parking:Two Car Garage, Attached
Property Features
- Neighborhood Amenities:None
- Water/Sewer:City
Tax and Financial Info
- Proposed Terms:Conventional, VA, Cash
- Total Tax:12008.81
5 BD | 4 BA | 3,059 SqFt
© 2025 Lone Star Real Estate. All rights reserved. The data relating to real estate for sale on this web site comes in part from the Internet Data Exchange Program of Lone Star Real Estate. Information provided is for viewer's personal, non-commercial use and may not be used for any purpose other than to identify prospective properties the viewer may be interested in purchasing. Information provided is deemed reliable but not guaranteed. Listing Courtesy of Rebecca McFadden with RE/MAX Kerrville.

