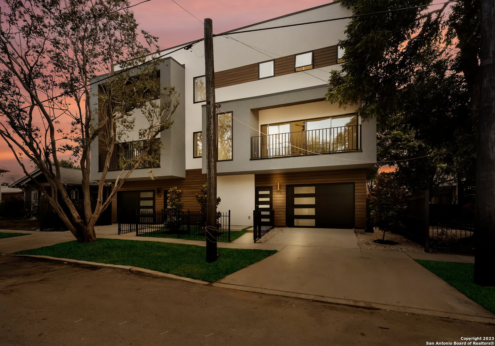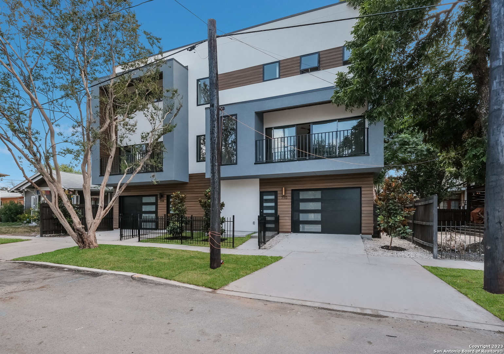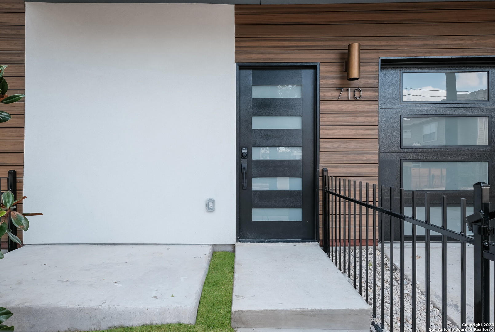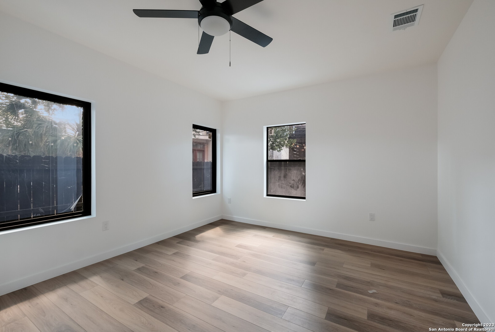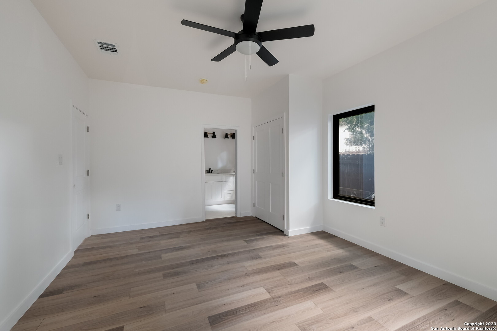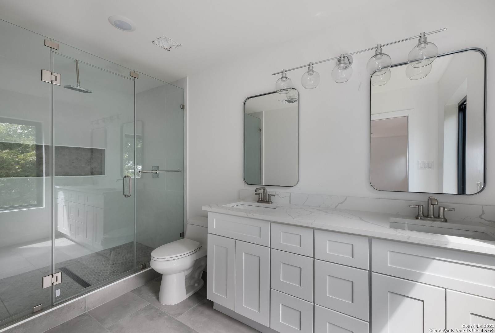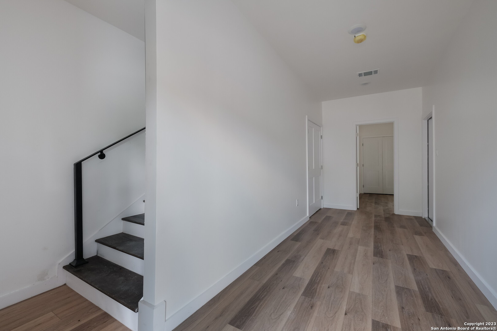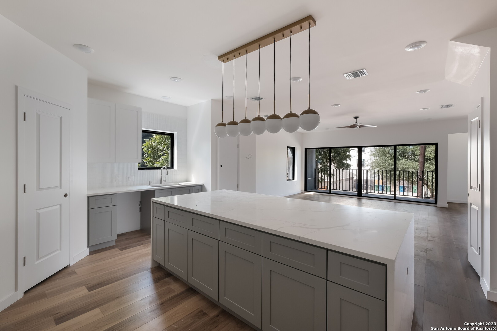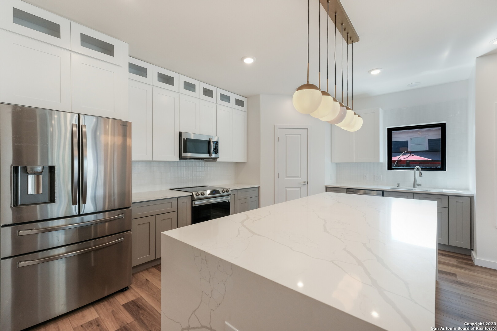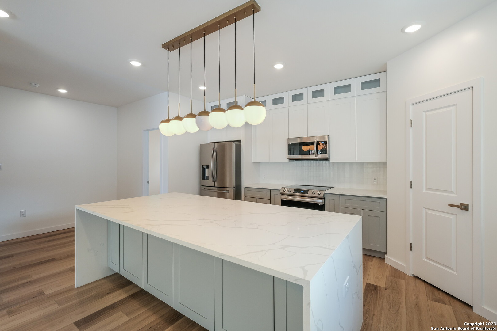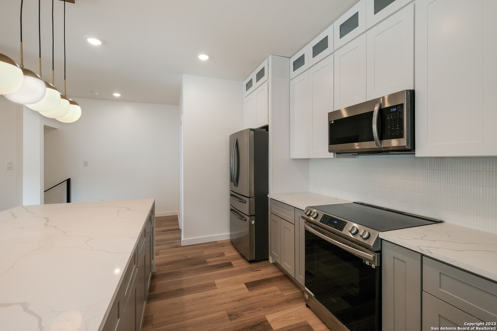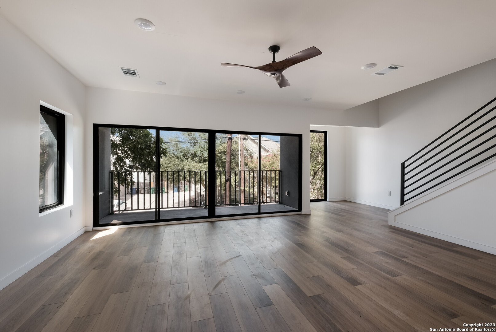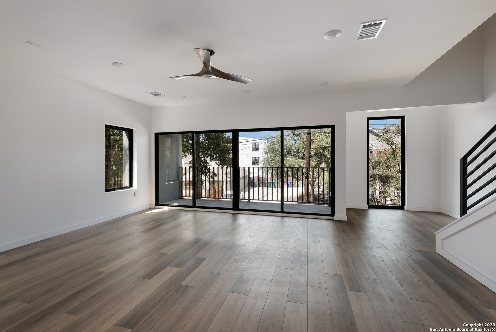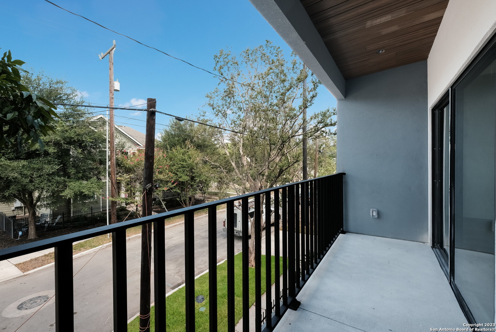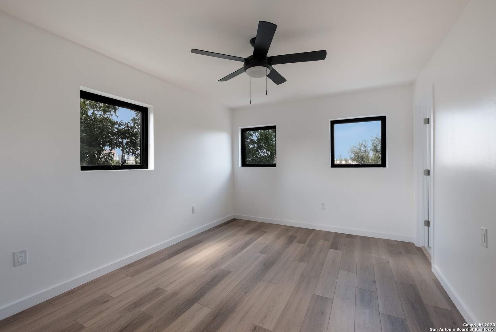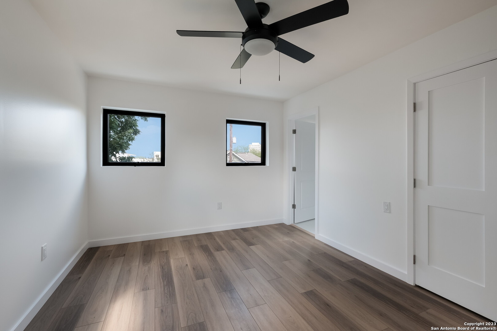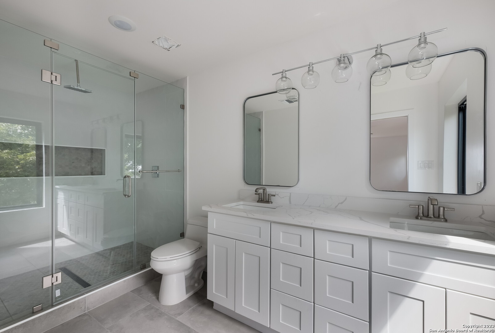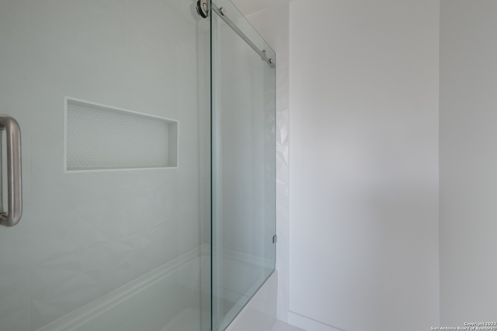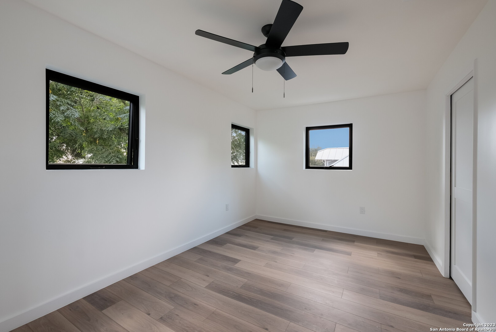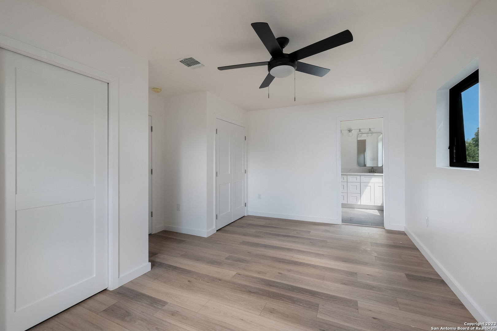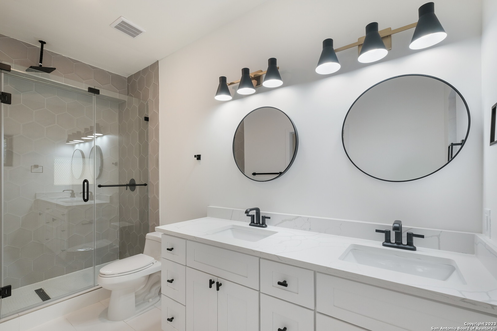Property Details
Atlanta St
San Antonio, TX 78212
$504,000
3 BD | 4 BA |
Property Description
**OPEN HOUSE 9/3 1-5pm** Come home to urban luxury living in the heart of Tobin Hill! This remarkable 3-story gem offers a fusion of contemporary design and timeless elegance, boasting 3 bedrooms, 3 and a half baths, and a generously sized 1-car oversized garage. First floor has full bedroom and bathroom and garage. The second floor features the open-concept kitchen and living area. Luxurious primary suite is on the third floor. Unwind in style as you enter the spacious bedroom, complemented by an en-suite bath that exudes spa-like tranquility. You'll be captivated by the flawless interplay between wood and tile flooring that sets the tone for the entire residence. The attention to detail is evident in every corner, showcasing modern finishes that elevate the living experience to new heights. The two additional bedrooms offer comfort and versatility for family, guests, or a home office. This residence, a product of meticulous new construction, not only embodies modern elegance but also embraces the convenience of urban living.
-
Type: Townhome
-
Year Built: 2022
-
Cooling: One Central
-
Heating: Central
-
Lot Size: 0.18 Acres
Property Details
- Status:Back on Market
- Type:Townhome
- MLS #:1705392
- Year Built:2022
- Sq. Feet:2,303
Community Information
- Address:710 Atlanta St San Antonio, TX 78212
- County:Bexar
- City:San Antonio
- Subdivision:TOBIN HILL
- Zip Code:78212
School Information
- School System:San Antonio I.S.D.
- High School:Call District
- Middle School:Call District
- Elementary School:Call District
Features / Amenities
- Total Sq. Ft.:2,303
- Interior Features:One Living Area, Eat-In Kitchen, Island Kitchen, Breakfast Bar, Cable TV Available, High Speed Internet
- Fireplace(s): Not Applicable
- Floor:Ceramic Tile, Wood
- Inclusions:Ceiling Fans, Chandelier, Stove/Range, Refrigerator, Disposal, Dishwasher
- Master Bath Features:Shower Only, Double Vanity
- Exterior Features:Covered Patio, Privacy Fence
- Cooling:One Central
- Heating Fuel:Electric
- Heating:Central
- Master:13x17
- Bedroom 2:11x15
- Bedroom 3:10x17
- Kitchen:17x12
Architecture
- Bedrooms:3
- Bathrooms:4
- Year Built:2022
- Stories:3+
- Style:3 or More
- Roof:Composition
- Foundation:Slab
- Parking:One Car Garage, Oversized
Property Features
- Neighborhood Amenities:None
- Water/Sewer:Water System, Sewer System
Tax and Financial Info
- Proposed Terms:Conventional, FHA, VA, Cash
- Total Tax:7124.24
3 BD | 4 BA | 2,303 SqFt
© 2024 Lone Star Real Estate. All rights reserved. The data relating to real estate for sale on this web site comes in part from the Internet Data Exchange Program of Lone Star Real Estate. Information provided is for viewer's personal, non-commercial use and may not be used for any purpose other than to identify prospective properties the viewer may be interested in purchasing. Information provided is deemed reliable but not guaranteed. Listing Courtesy of Tom White with Keller Williams Heritage.

