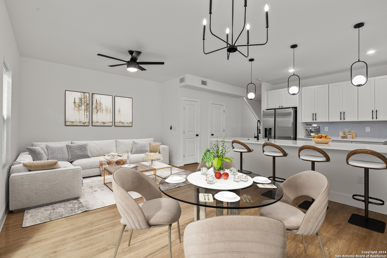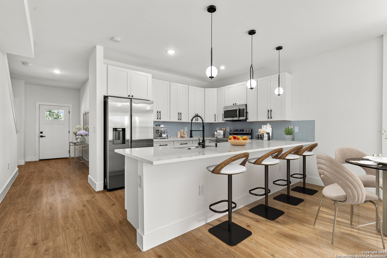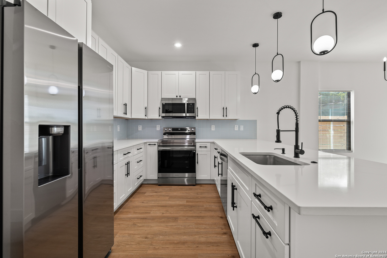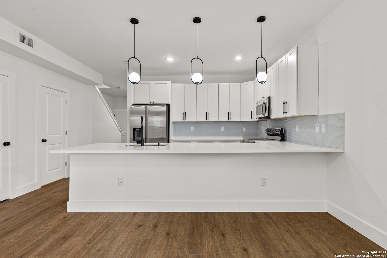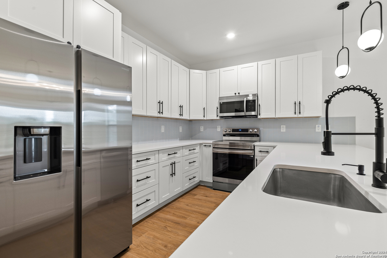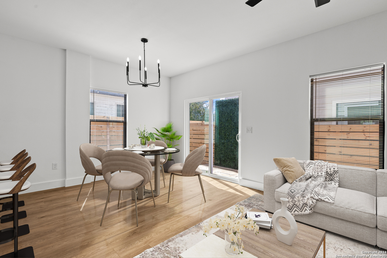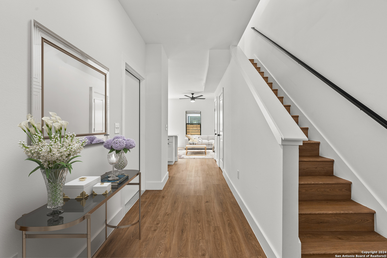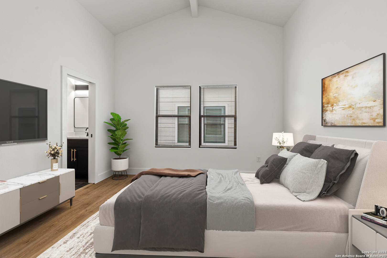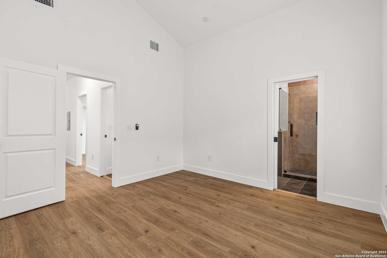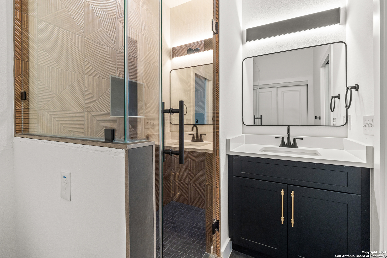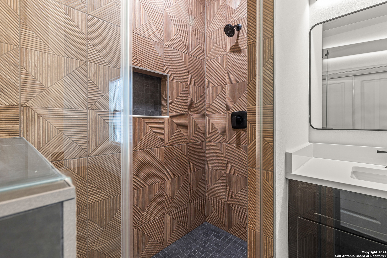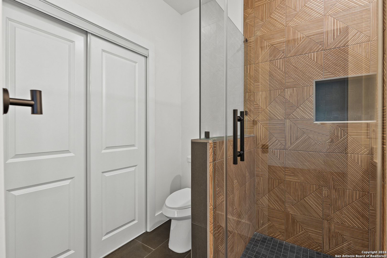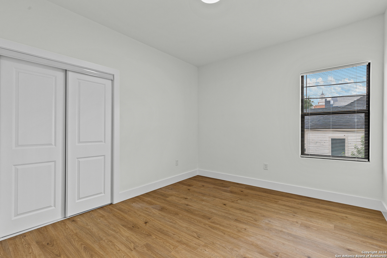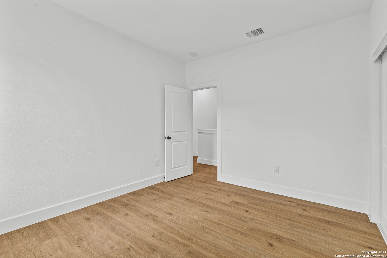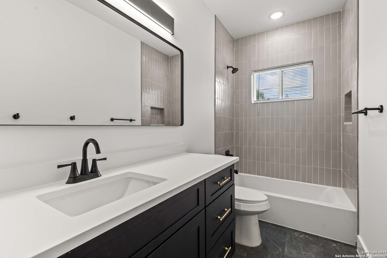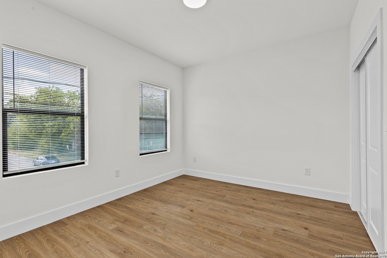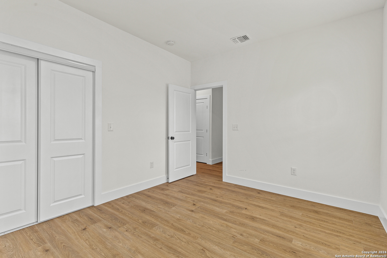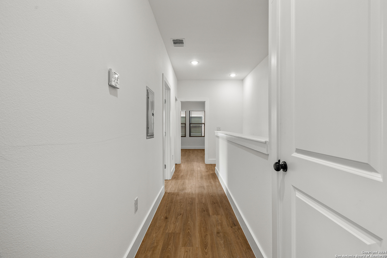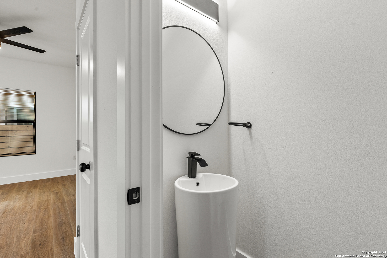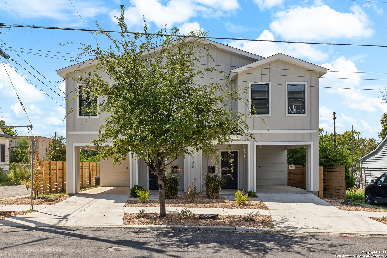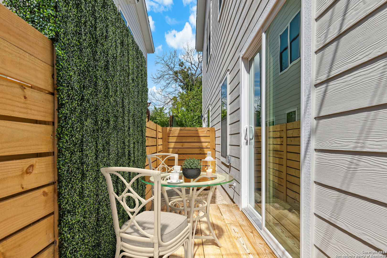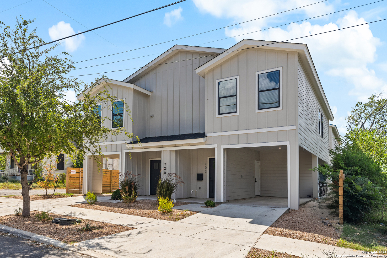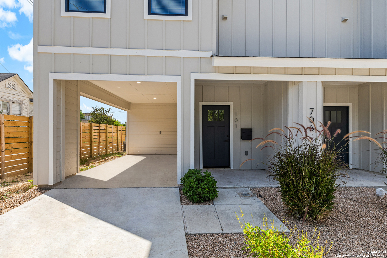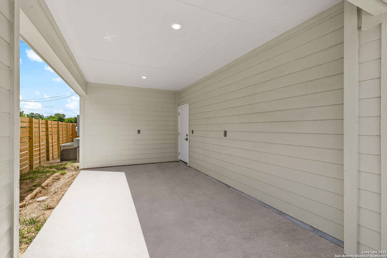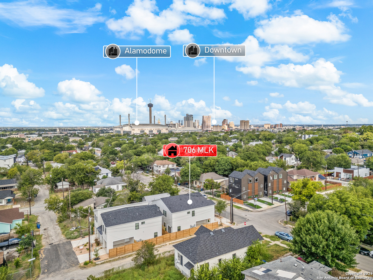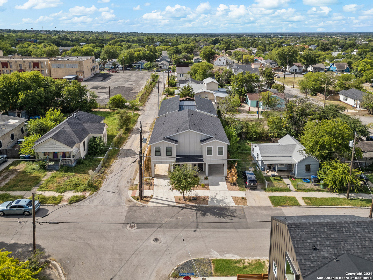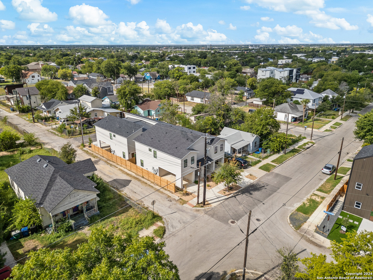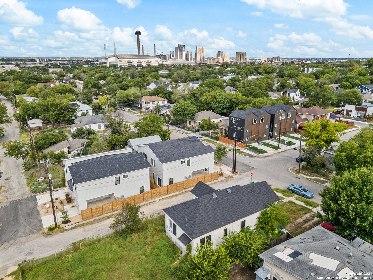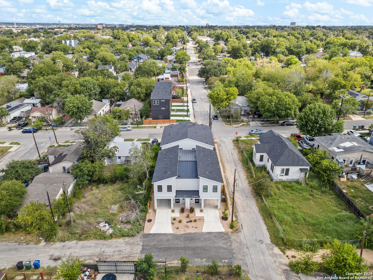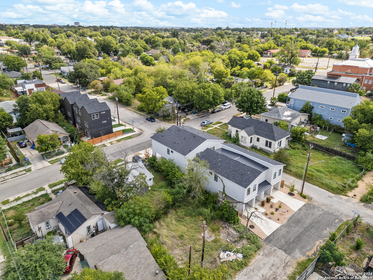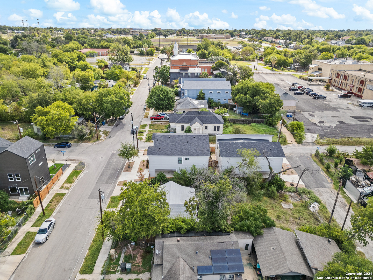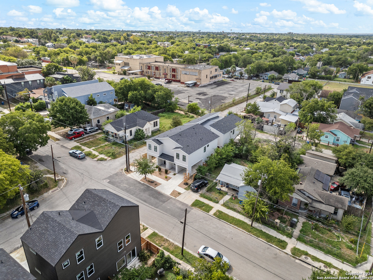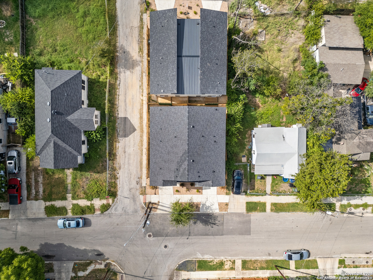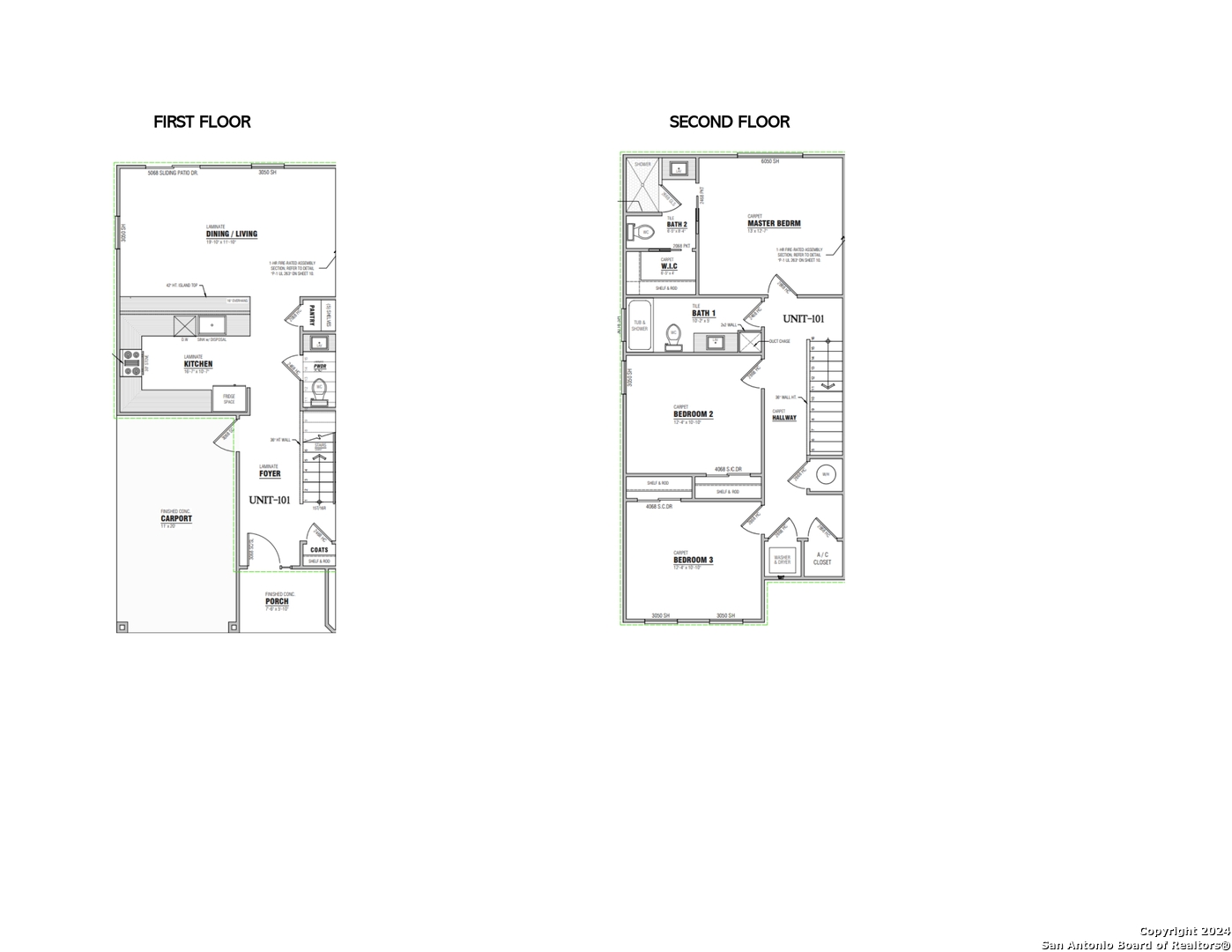Property Details
Martin Luther King Dr
San Antonio, TX 78203
$360,000
3 BD | 3 BA |
Property Description
Welcome to 706 Martin Luther King Dr, Unit 101, a beautifully designed townhome located in the vibrant Denver Heights neighborhood. This 1,394 sqft, two-story residence offers 3 bedrooms and 2.5 bathrooms, combining functionality with modern style throughout. Enjoy luxury vinyl plank flooring, ceramic tile accents, and double-pane windows that fill the space with natural light. The open-concept kitchen features an oversized island, ample cabinetry, and plenty of room for everyday living or entertaining. Upstairs, all bedrooms offer generous comfort, and the primary suite includes a spa-like bath with dual vanities and a sleek walk-in shower. Currently used as a short-term rental, this unit may be sold fully furnished, offering a true turn-key investment opportunity. Additional features include in-unit laundry, covered carport parking, and a private, fenced yard. Ideally situated just minutes from downtown San Antonio, the Alamodome, and major highways - with no HOA.
-
Type: Townhome
-
Year Built: 2024
-
Cooling: One Central
-
Heating: Central
-
Lot Size: 0.14 Acres
Property Details
- Status:Available
- Type:Townhome
- MLS #:1878542
- Year Built:2024
- Sq. Feet:1,394
Community Information
- Address:706 Martin Luther King Dr San Antonio, TX 78203
- County:Bexar
- City:San Antonio
- Subdivision:DENVER HEIGHTS
- Zip Code:78203
School Information
- School System:San Antonio I.S.D.
- High School:Call District
- Middle School:Call District
- Elementary School:Call District
Features / Amenities
- Total Sq. Ft.:1,394
- Interior Features:Liv/Din Combo, Island Kitchen, All Bedrooms Upstairs, 1st Floor Lvl/No Steps, High Ceilings, Open Floor Plan, Laundry Upper Level, Walk in Closets
- Fireplace(s): Not Applicable
- Floor:Ceramic Tile, Vinyl
- Inclusions:Ceiling Fans, Chandelier, Washer Connection, Dryer Connection, Microwave Oven, Stove/Range, Refrigerator, Dishwasher, Smoke Alarm, Electric Water Heater, 2nd Floor Utility Room
- Master Bath Features:Shower Only, Single Vanity
- Exterior Features:Patio Slab, Privacy Fence, Double Pane Windows
- Cooling:One Central
- Heating Fuel:Electric
- Heating:Central
- Master:10x10
- Bedroom 2:10x10
- Bedroom 3:10x10
- Dining Room:10x10
- Kitchen:10x10
Architecture
- Bedrooms:3
- Bathrooms:3
- Year Built:2024
- Stories:2
- Style:Two Story
- Roof:Composition
- Foundation:Slab
- Parking:Attached
Property Features
- Neighborhood Amenities:None
- Water/Sewer:City
Tax and Financial Info
- Proposed Terms:Conventional, FHA, VA, Cash, Investors OK
- Total Tax:4575.27
3 BD | 3 BA | 1,394 SqFt
© 2025 Lone Star Real Estate. All rights reserved. The data relating to real estate for sale on this web site comes in part from the Internet Data Exchange Program of Lone Star Real Estate. Information provided is for viewer's personal, non-commercial use and may not be used for any purpose other than to identify prospective properties the viewer may be interested in purchasing. Information provided is deemed reliable but not guaranteed. Listing Courtesy of Lina Bibian with JPAR San Antonio.

