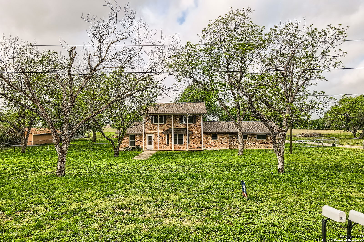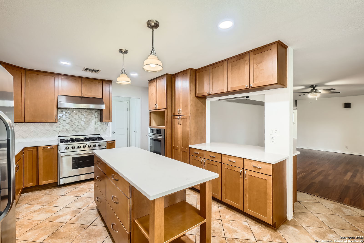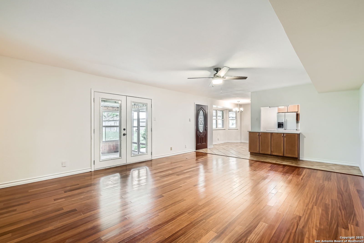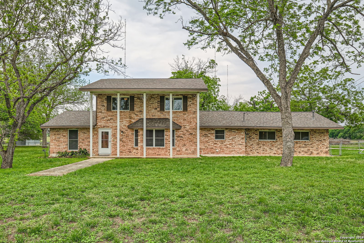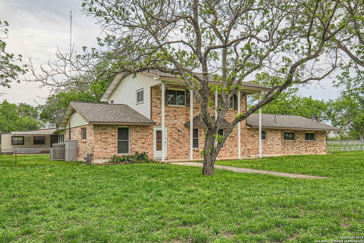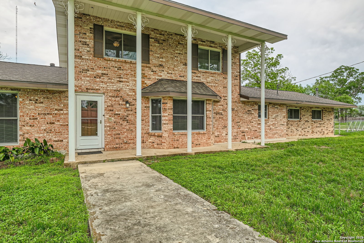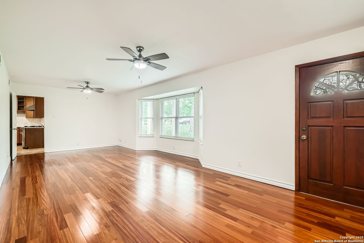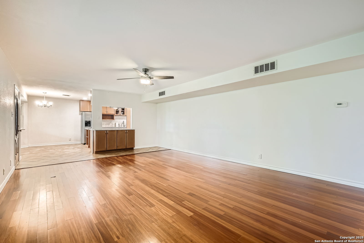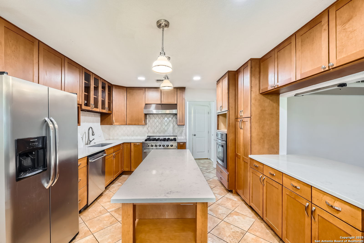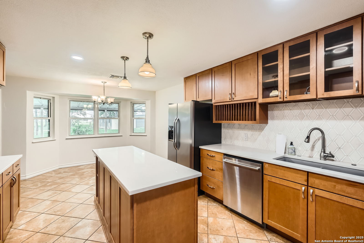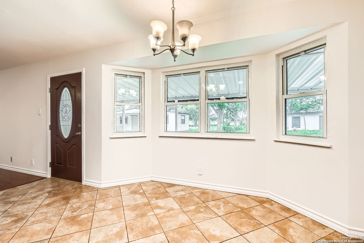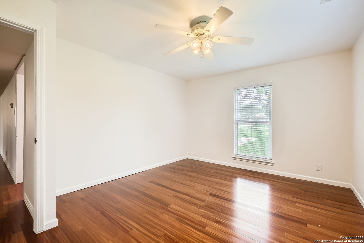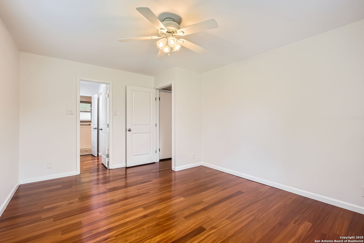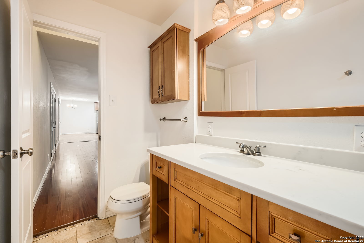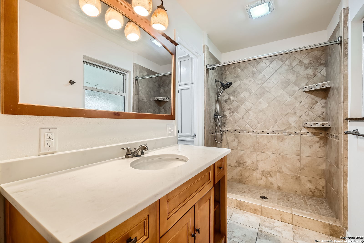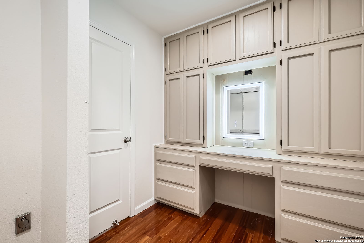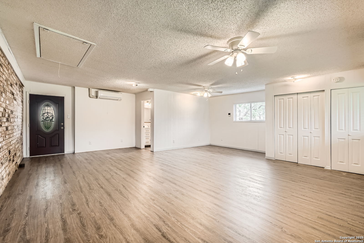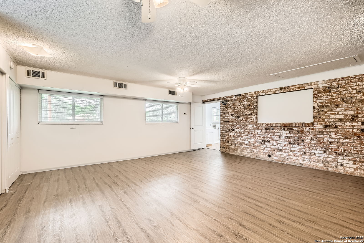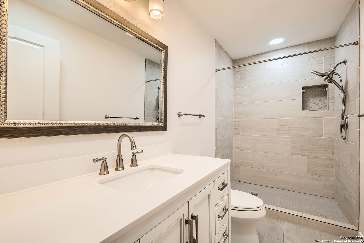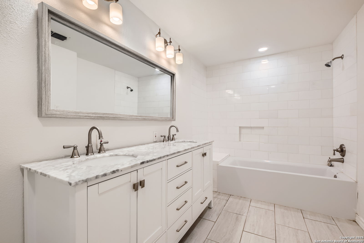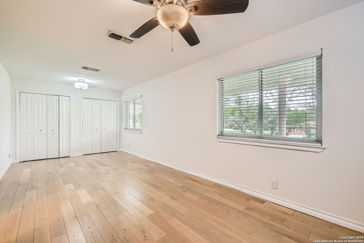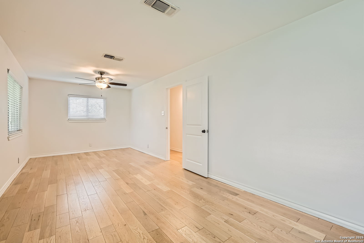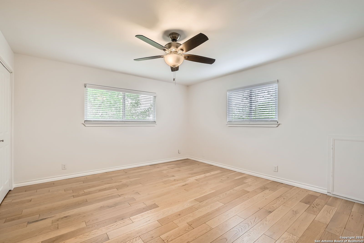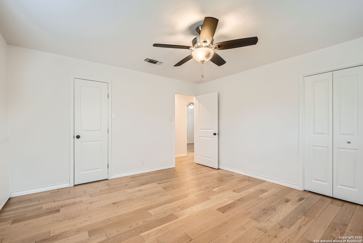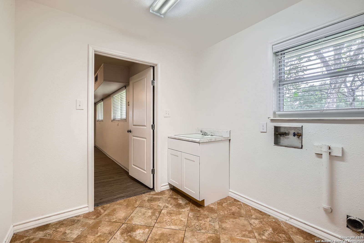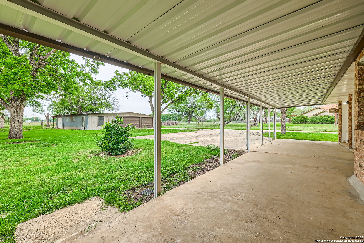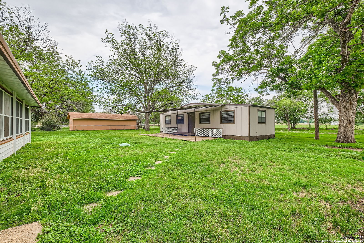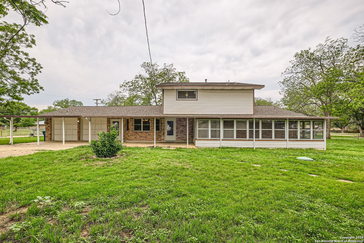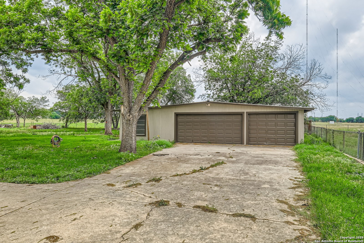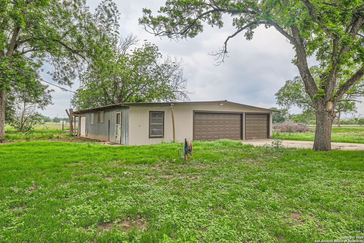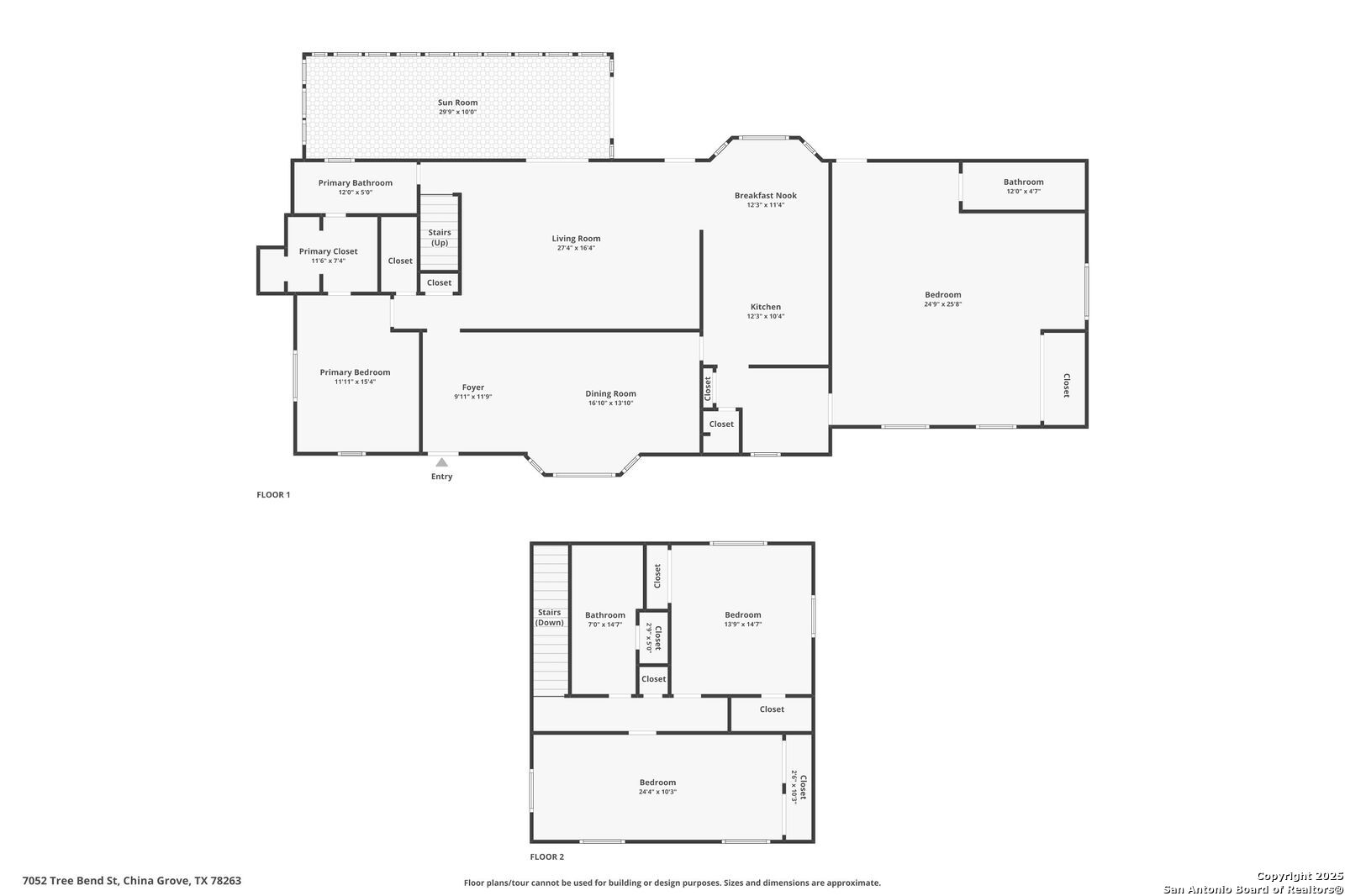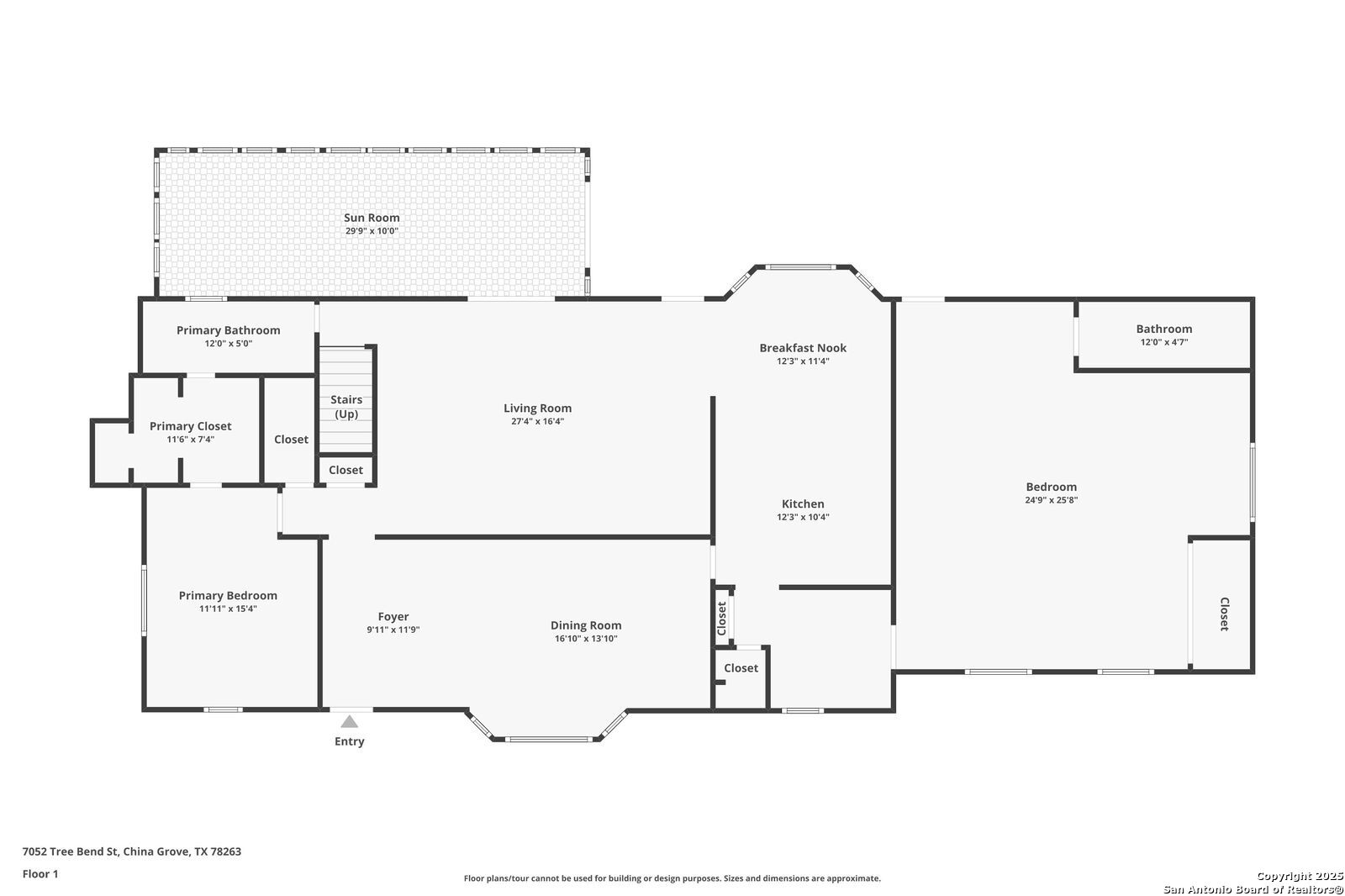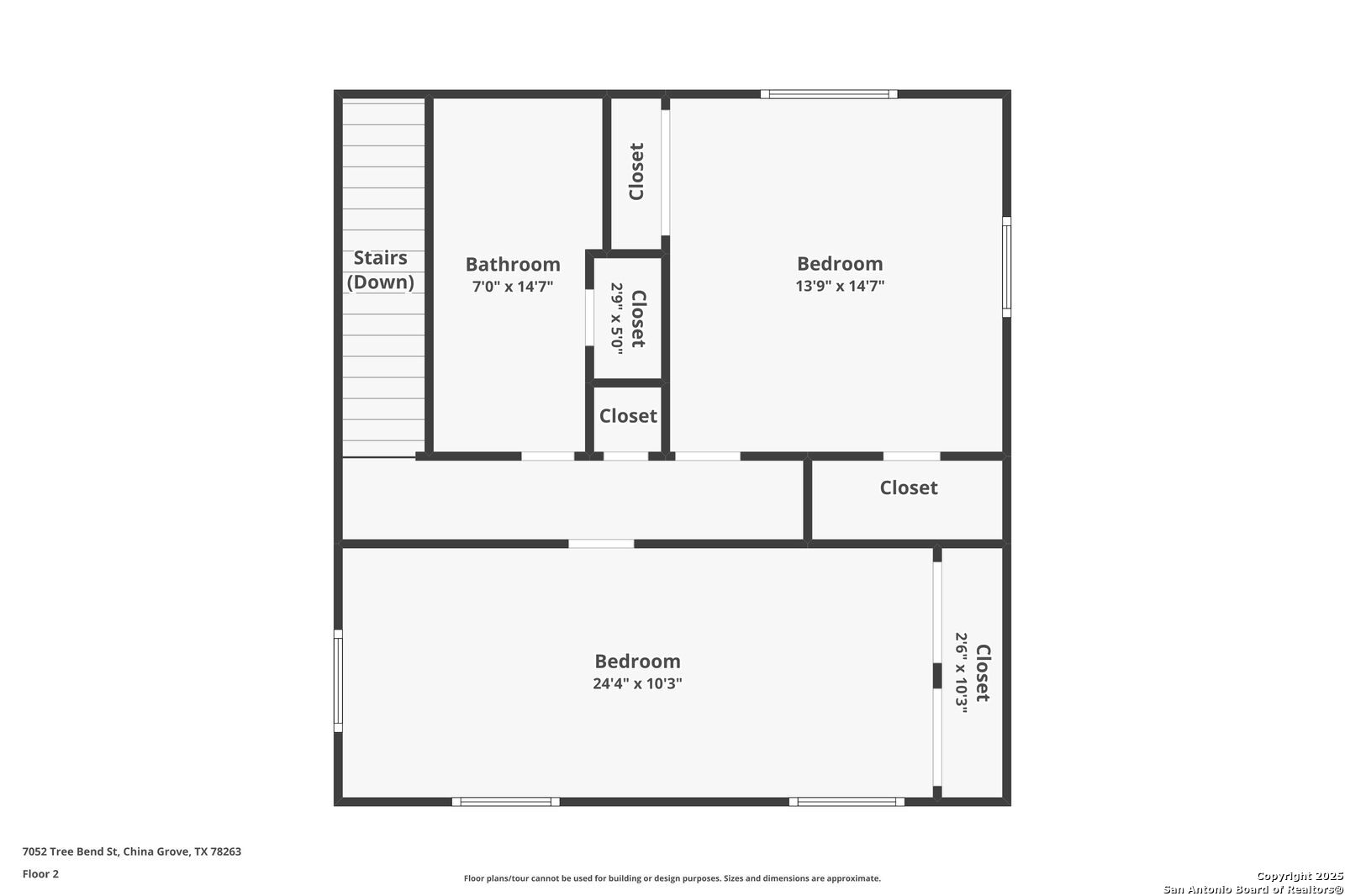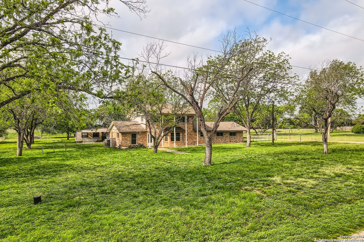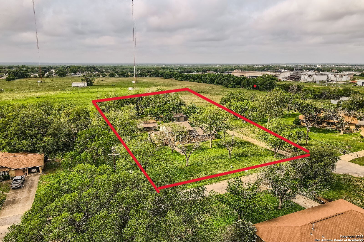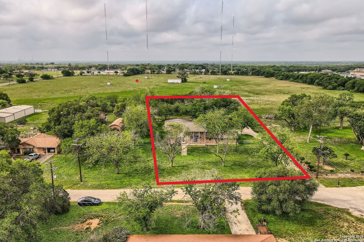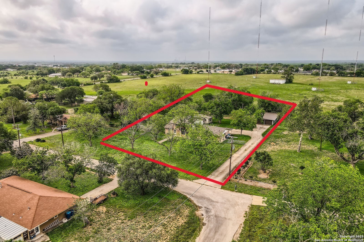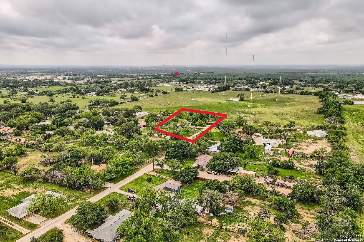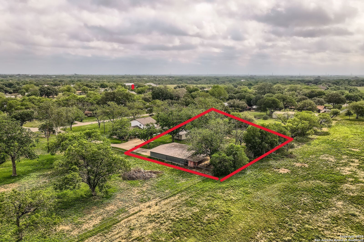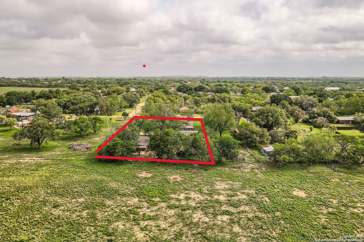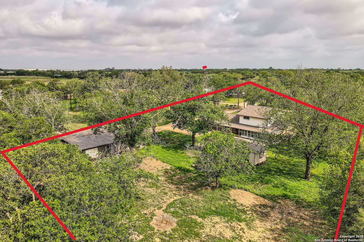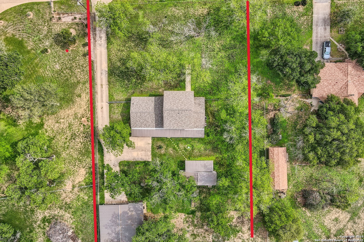Property Details
Tree Bend
China Grove, TX 78263
$487,500
4 BD | 4 BA |
Property Description
UPDATED HOME NESTLED ON A APPROX. 1.3 ACRES. THE GROUNDS LANDSCAPED WITH 50-YEAR-OLD PECAN TREES AND A LEMON TREE. THIS STUNNING HOME SPANS OVER 3,100 SQ FT. WITH A 3 CAR GARAGE, WHICH INCLUDES A VERY LARGE STORAGE/WORKSHOP ATTACHED TO THE GARAGE (2,500 SQ FT). BLENDING LUXURY AND FUNCTIONALITY. THE COURMET KITCHEN FEATURES TOP-OF-THE-LINE APPLIANCES, CUSTOM CABINETRY, AND A LARGE ISLAND, PERFECT FOR FAMILY GATHERINGS. THE HOUSE INCLUDES A LARGE 4TH BEDROOM, WITH A LIVING AREA, BEDROOM, AND FULL BATH. AN IDEAL SPACE FOR EXTENDED FAMILY GUESTS OR EVEN AS A POTENTIAL RENTAL UNIT. JUST BEHIND THE MAIN HOUSE, YOU WILL FIND A LARGE WORKSHOP FOR YOUR HOBBIES, A HOME BUSINESS, OR EVEN A HOME THEATER. TONS OF STORAGE FOR EQUIPMENT.
-
Type: Residential Property
-
Year Built: 1972
-
Cooling: Two Central
-
Heating: Central
-
Lot Size: 1.30 Acres
Property Details
- Status:Available
- Type:Residential Property
- MLS #:1863707
- Year Built:1972
- Sq. Feet:3,146
Community Information
- Address:7052 Tree Bend China Grove, TX 78263
- County:Bexar
- City:China Grove
- Subdivision:CHINA GROVE ESTATES
- Zip Code:78263
School Information
- School System:East Central I.S.D
- High School:East Central
- Middle School:Heritage
- Elementary School:Sinclair
Features / Amenities
- Total Sq. Ft.:3,146
- Interior Features:Two Living Area, Liv/Din Combo, Eat-In Kitchen, Two Eating Areas, Island Kitchen, Breakfast Bar, Utility Room Inside, 1st Floor Lvl/No Steps, Cable TV Available, High Speed Internet, Laundry Main Level, Laundry Room
- Fireplace(s): Not Applicable
- Floor:Ceramic Tile, Laminate
- Inclusions:Ceiling Fans, Washer Connection, Dryer Connection, Built-In Oven, Microwave Oven, Stove/Range, Gas Cooking, Disposal, Dishwasher, Smoke Alarm, Gas Water Heater, Garage Door Opener, Double Ovens
- Master Bath Features:Tub/Shower Combo, Single Vanity
- Exterior Features:Patio Slab, Covered Patio, Chain Link Fence, Decorative Bars, Storage Building/Shed, Has Gutters, Mature Trees
- Cooling:Two Central
- Heating Fuel:Electric
- Heating:Central
- Master:15x12
- Bedroom 2:24x12
- Bedroom 3:14x13
- Bedroom 4:25x24
- Dining Room:24x12
- Family Room:12x12
- Kitchen:21x12
Architecture
- Bedrooms:4
- Bathrooms:4
- Year Built:1972
- Stories:2
- Style:Two Story
- Roof:Composition
- Foundation:Slab
- Parking:Three Car Garage, Detached
Property Features
- Neighborhood Amenities:None
- Water/Sewer:Septic
Tax and Financial Info
- Proposed Terms:Conventional, FHA, VA, Cash
- Total Tax:8207
4 BD | 4 BA | 3,146 SqFt
© 2025 Lone Star Real Estate. All rights reserved. The data relating to real estate for sale on this web site comes in part from the Internet Data Exchange Program of Lone Star Real Estate. Information provided is for viewer's personal, non-commercial use and may not be used for any purpose other than to identify prospective properties the viewer may be interested in purchasing. Information provided is deemed reliable but not guaranteed. Listing Courtesy of Cynthia Anthony with United Realty Group of Texas, LLC.

