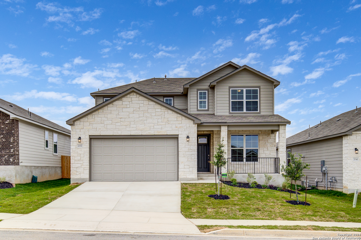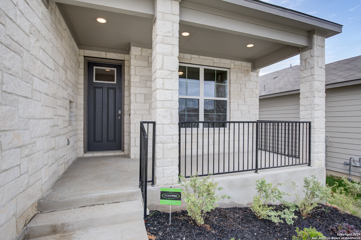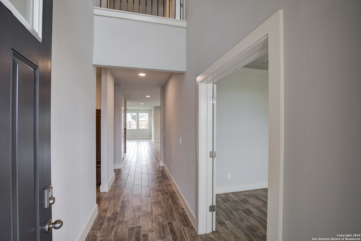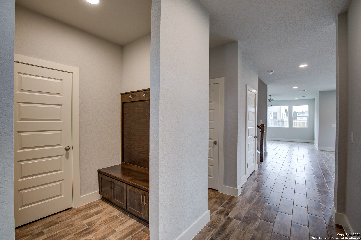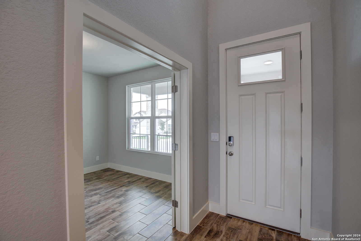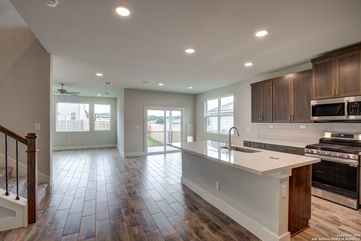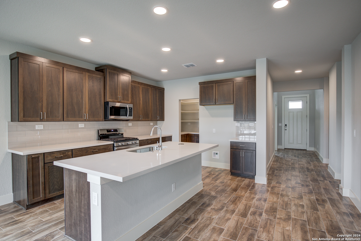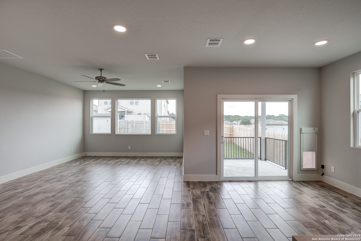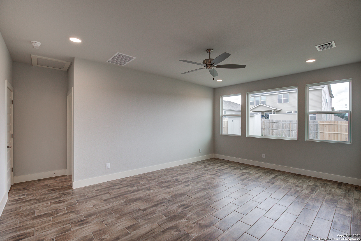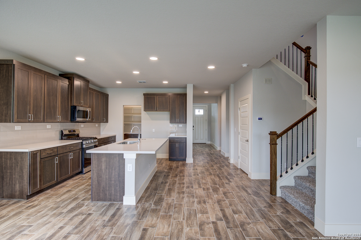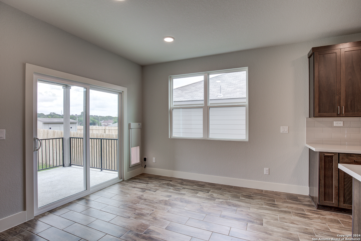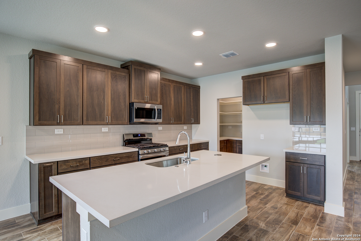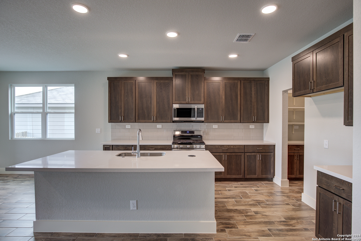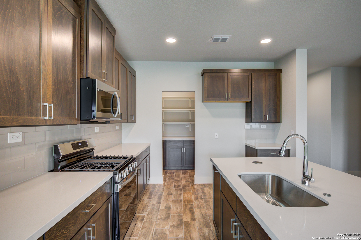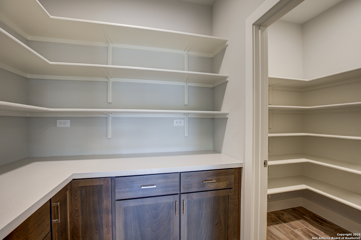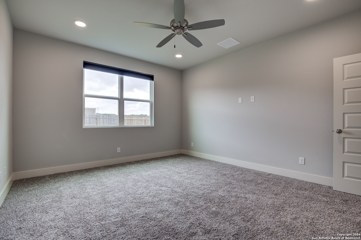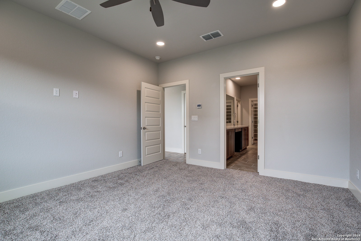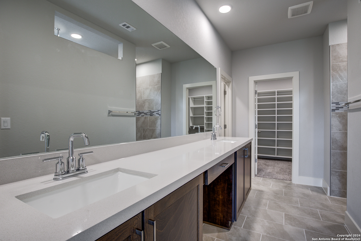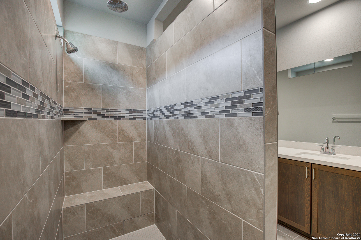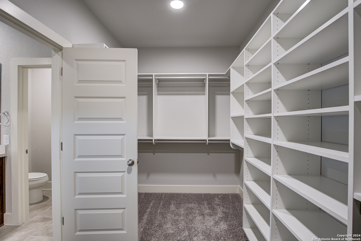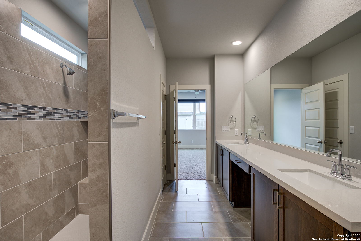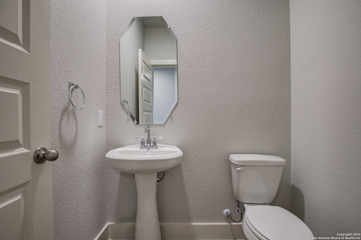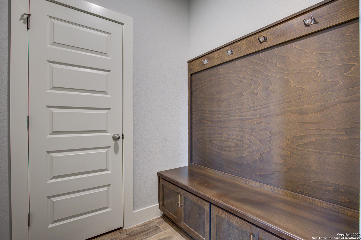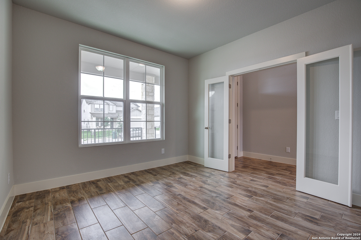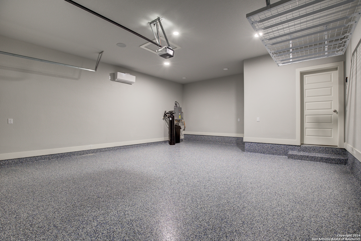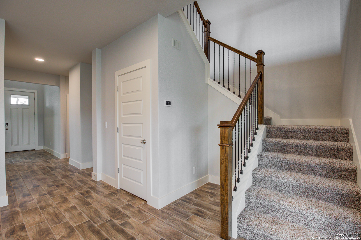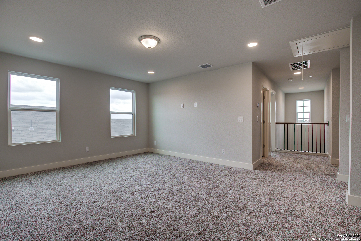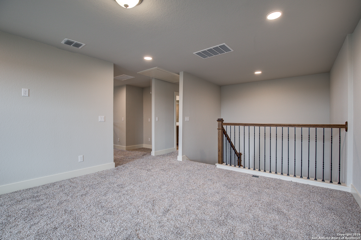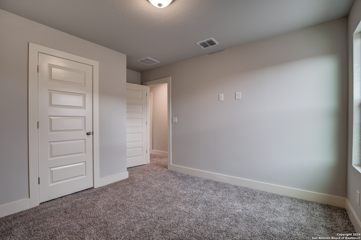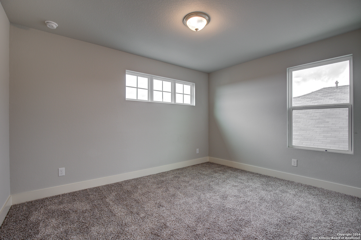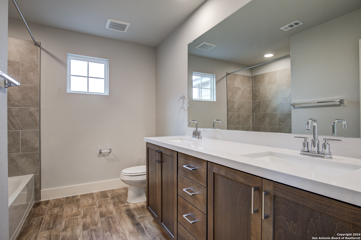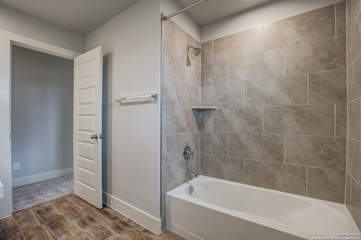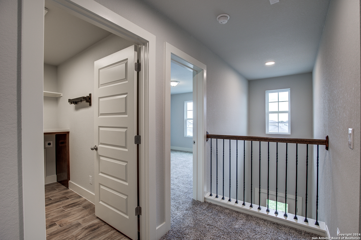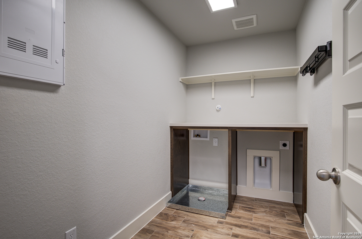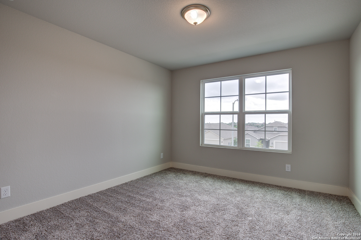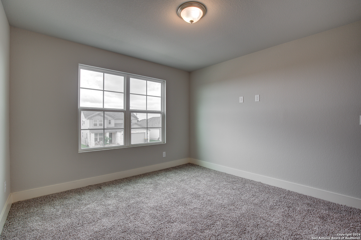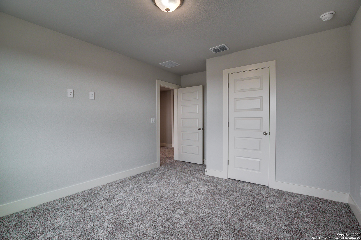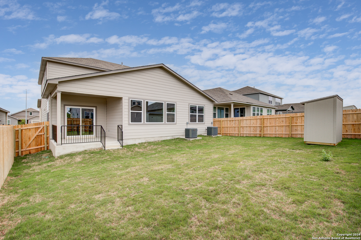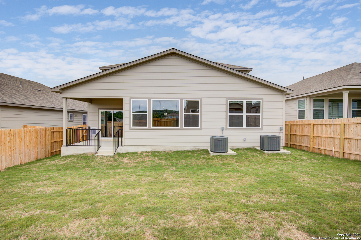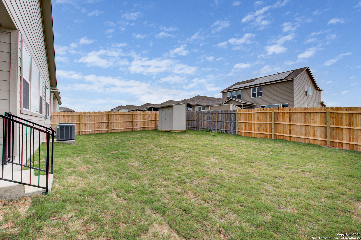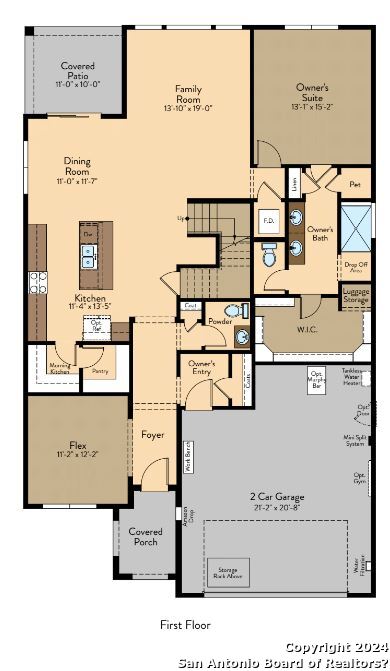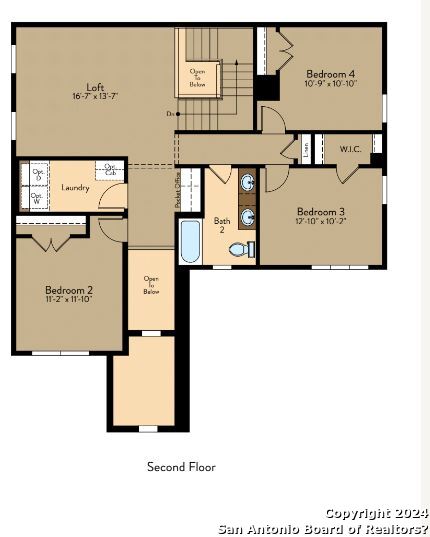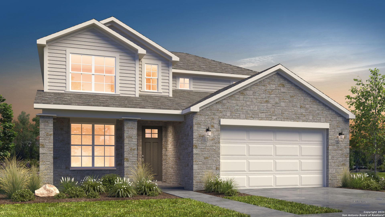Property Details
Hayes Horizon
San Antonio, TX 78233
$499,999
4 BD | 3 BA |
Property Description
**Nestled within this serene abode, a majestic 8-foot Craftsman door welcomes you, hinting at the elegance within. For your cherished pets, a special haven awaits, featuring a quaint Dutch door and a state-of-the-art automated entrance just for them. Dive into your creative pursuits or manage your digital world in a tailored pocket office, replete with a design-centric computer station. An expansive owner's retreat promises moments of pure tranquility, a haven just for you. Imagine the flexibility of a convertible game room, which effortlessly transforms into a sophisticated home office, an interactive learning station, or a timeless library. Two rustic sliding barn doors seamlessly guard this versatile space, offering a touch of nostalgia. The owner's suite boasts the pinnacle of serenity and luxury: foam gasket dampening and an exclusive climate control system that ensures an environment tailored just for you, distinct from the rest of the home. As an added touch of refinement, the garage gleams with a sturdy epoxy floor coating, ensuring its beauty matches its functionality. Every corner of this home is crafted for absolute bliss.
-
Type: Residential Property
-
Year Built: 2024
-
Cooling: One Central
-
Heating: Central,1 Unit
-
Lot Size: 0.13 Acres
Property Details
- Status:Available
- Type:Residential Property
- MLS #:1750478
- Year Built:2024
- Sq. Feet:2,691
Community Information
- Address:7037 Hayes Horizon San Antonio, TX 78233
- County:Bexar
- City:San Antonio
- Subdivision:SKYBROOKE
- Zip Code:78233
School Information
- School System:North East I.S.D
- High School:Roosevelt
- Middle School:Ed White
- Elementary School:Royal Ridge
Features / Amenities
- Total Sq. Ft.:2,691
- Interior Features:Liv/Din Combo, Eat-In Kitchen, Island Kitchen, Breakfast Bar, Loft, Utility Room Inside, High Ceilings, Open Floor Plan, Cable TV Available, High Speed Internet, Laundry Upper Level, Laundry Room, Telephone, Walk in Closets, Attic - Pull Down Stairs
- Fireplace(s): Not Applicable
- Floor:Carpeting, Ceramic Tile
- Inclusions:Ceiling Fans, Washer Connection, Dryer Connection, Microwave Oven, Stove/Range, Gas Cooking, Disposal, Dishwasher, Ice Maker Connection, Water Softener (owned), Vent Fan, Smoke Alarm, Pre-Wired for Security, Gas Water Heater, Garage Door Opener, Plumb for Water Softener, Solid Counter Tops, Custom Cabinets, Carbon Monoxide Detector
- Master Bath Features:Shower Only, Double Vanity
- Exterior Features:Patio Slab, Covered Patio, Privacy Fence, Sprinkler System, Double Pane Windows, Storage Building/Shed
- Cooling:One Central
- Heating Fuel:Natural Gas
- Heating:Central, 1 Unit
- Master:13x15
- Bedroom 2:11x13
- Bedroom 3:13x11
- Bedroom 4:11x13
- Dining Room:11x10
- Family Room:14x19
- Kitchen:12x15
Architecture
- Bedrooms:4
- Bathrooms:3
- Year Built:2024
- Stories:2
- Style:Two Story, Traditional
- Roof:Heavy Composition
- Foundation:Slab
- Parking:Two Car Garage
Property Features
- Neighborhood Amenities:Jogging Trails
- Water/Sewer:Water System, Sewer System, City
Tax and Financial Info
- Proposed Terms:Conventional, FHA, VA, Investors OK
- Total Tax:2.14
4 BD | 3 BA | 2,691 SqFt
© 2024 Lone Star Real Estate. All rights reserved. The data relating to real estate for sale on this web site comes in part from the Internet Data Exchange Program of Lone Star Real Estate. Information provided is for viewer's personal, non-commercial use and may not be used for any purpose other than to identify prospective properties the viewer may be interested in purchasing. Information provided is deemed reliable but not guaranteed. Listing Courtesy of Dayton Schrader with eXp Realty.

