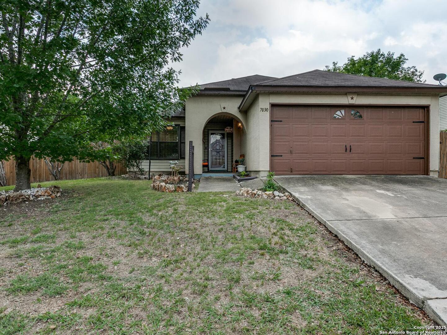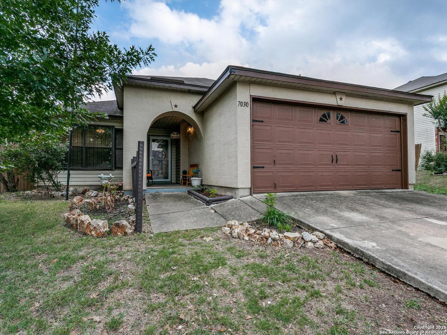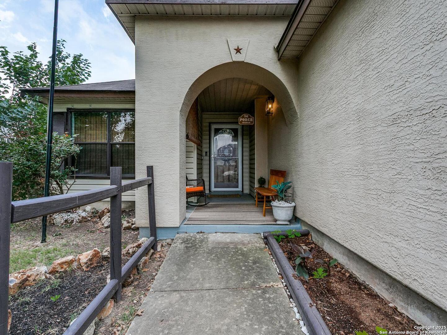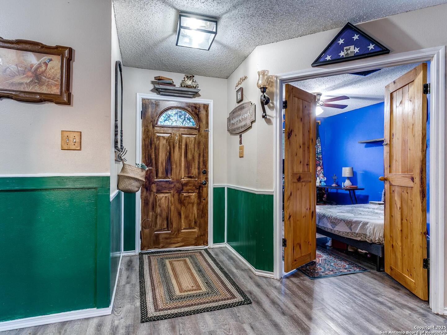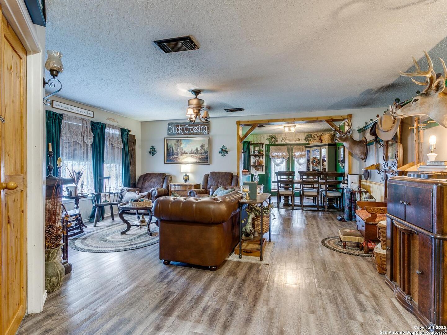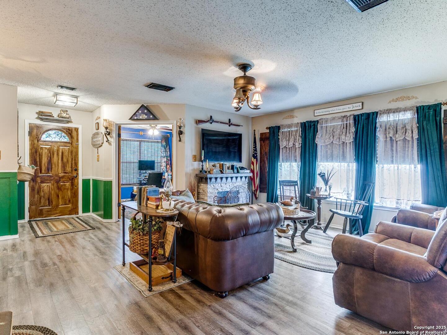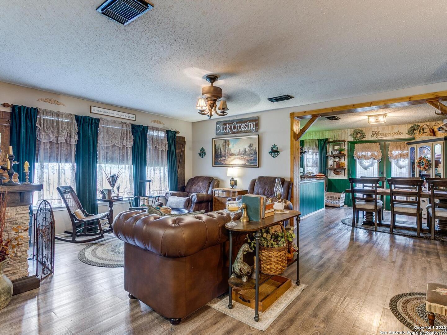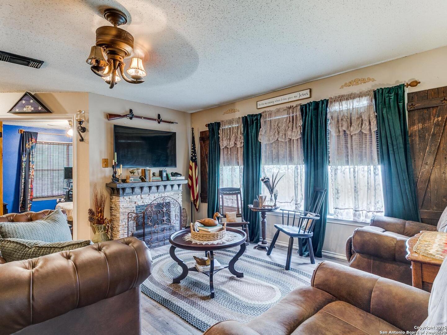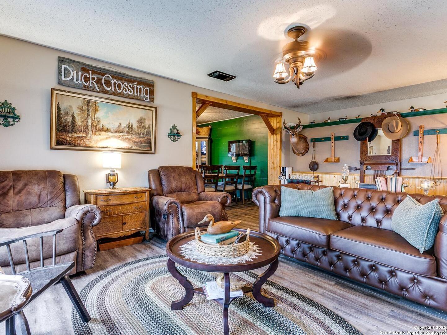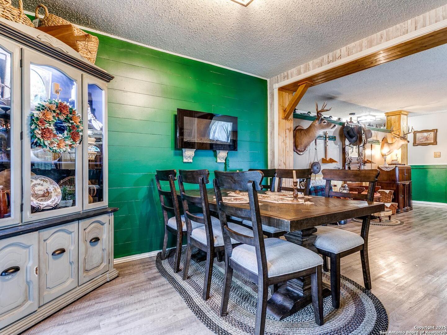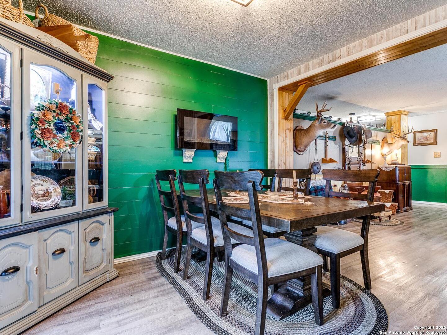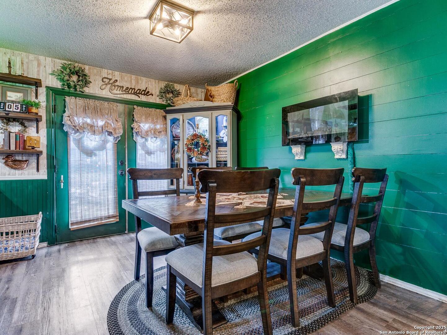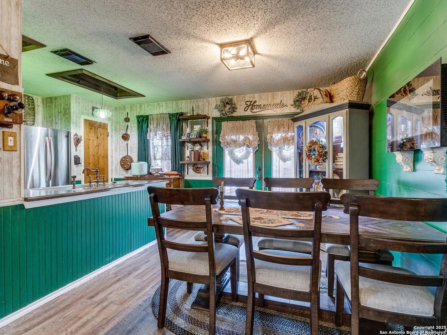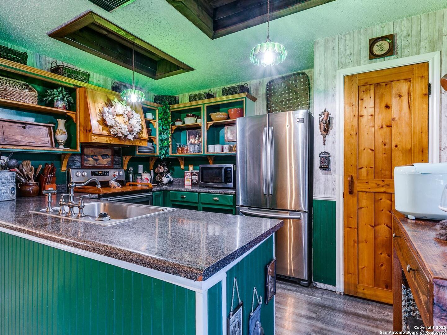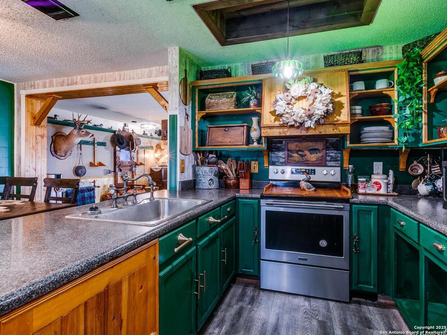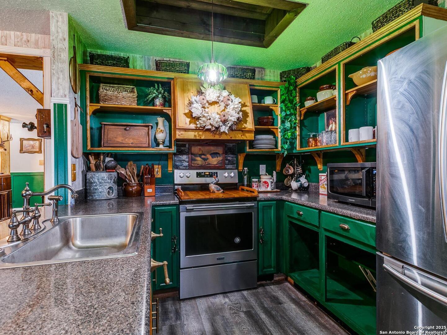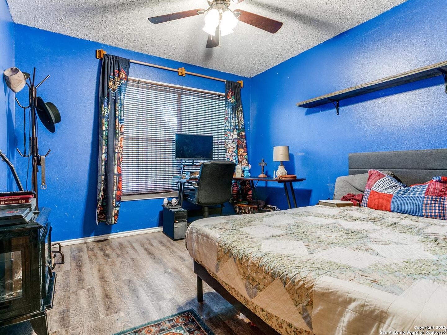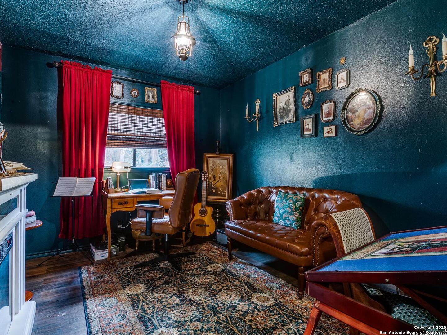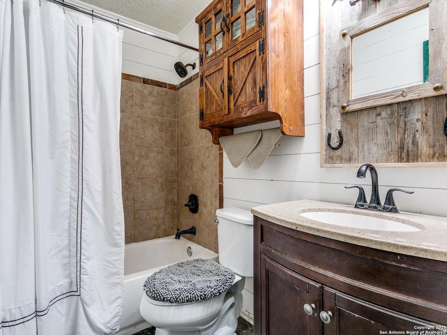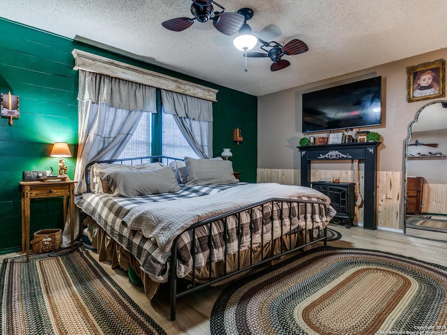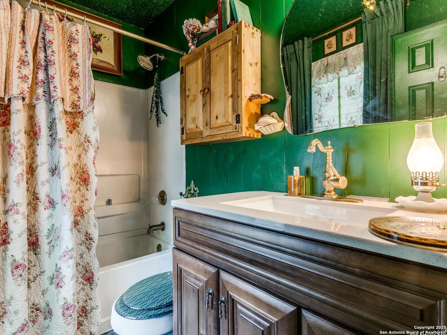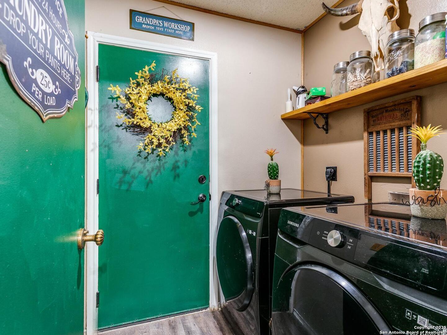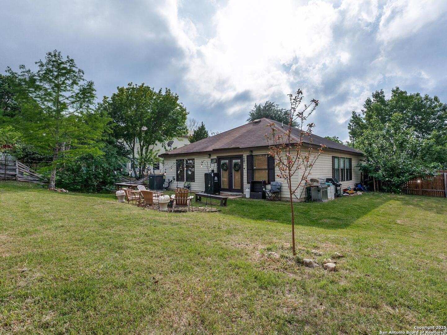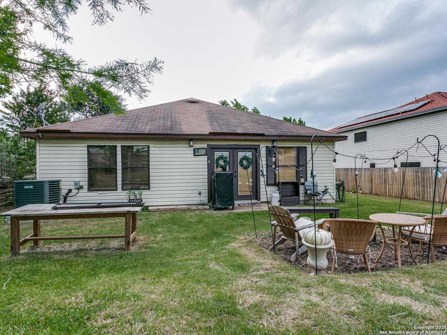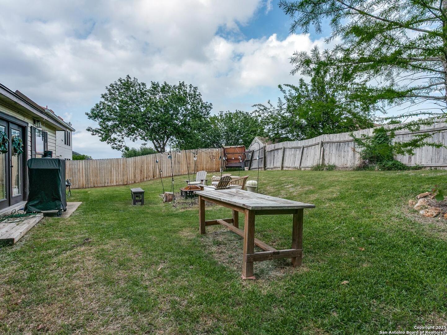Property Details
Purple Ridge
San Antonio, TX 78233
$230,000
3 BD | 2 BA |
Property Description
Discover 7030 Purple Ridge, a charming home in Northeast San Antonio, offering modern comfort and a vibrant feel. This move-in-ready residence is ideal for anyone seeking a cozy and functional living space. Enter a spacious open-concept living area filled with natural light, featuring sleek flooring and bold, vibrant colors that create a warm, inviting atmosphere. The kitchen is perfect for cooking, with stainless steel appliances and plenty of cabinetry, flowing easily into the dining area-great for family meals or casual gatherings. The primary bedroom is a comfortable retreat, with ample space, a walk-in closet, and a private bathroom. Additional bedrooms are nicely sized, providing flexible space for a home office, guest rooms, or family needs. Outside, the private backyard offers room for outdoor activities, barbecues, or gardening. The home's exterior has a clean design with stucco and siding giving it a friendly, approachable look. Located in a convenient neighborhood, 7030 Purple Ridge is close to schools, shopping, dining, and major highways, making it easy to enjoy San Antonio's attractions. Nearby parks and recreational areas are perfect for outdoor enthusiasts. Don't miss this inviting home ~ Schedule a tour today. Open house Saturday May 17th 2-4.
-
Type: Residential Property
-
Year Built: 1999
-
Cooling: One Central
-
Heating: Central
-
Lot Size: 0.17 Acres
Property Details
- Status:Available
- Type:Residential Property
- MLS #:1864917
- Year Built:1999
- Sq. Feet:1,345
Community Information
- Address:7030 Purple Ridge San Antonio, TX 78233
- County:Bexar
- City:San Antonio
- Subdivision:RAINTREE/ANTONIO HGHLNDS II
- Zip Code:78233
School Information
- School System:North East I.S.D
- High School:Madison
- Middle School:Wood
- Elementary School:Fox Run
Features / Amenities
- Total Sq. Ft.:1,345
- Interior Features:One Living Area, Eat-In Kitchen
- Fireplace(s): Not Applicable
- Floor:Laminate, Slate
- Inclusions:Ceiling Fans, Washer Connection, Dryer Connection, Stove/Range
- Master Bath Features:Tub/Shower Combo, Single Vanity
- Cooling:One Central
- Heating Fuel:Electric
- Heating:Central
- Master:12x15
- Bedroom 2:10x9
- Bedroom 3:10x9
- Dining Room:11x9
- Kitchen:12x9
Architecture
- Bedrooms:3
- Bathrooms:2
- Year Built:1999
- Stories:1
- Style:One Story
- Roof:Composition
- Foundation:Slab
- Parking:One Car Garage
Property Features
- Neighborhood Amenities:None
- Water/Sewer:City
Tax and Financial Info
- Proposed Terms:Conventional, Cash
- Total Tax:5131
3 BD | 2 BA | 1,345 SqFt
© 2025 Lone Star Real Estate. All rights reserved. The data relating to real estate for sale on this web site comes in part from the Internet Data Exchange Program of Lone Star Real Estate. Information provided is for viewer's personal, non-commercial use and may not be used for any purpose other than to identify prospective properties the viewer may be interested in purchasing. Information provided is deemed reliable but not guaranteed. Listing Courtesy of Cynthia Johnson with Premier Hill Country Properties.

