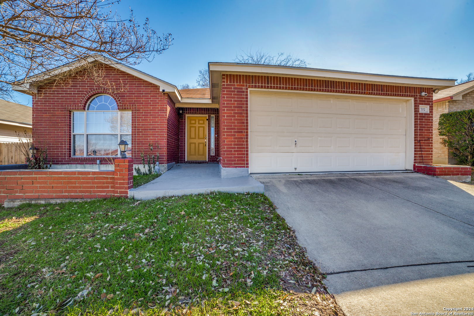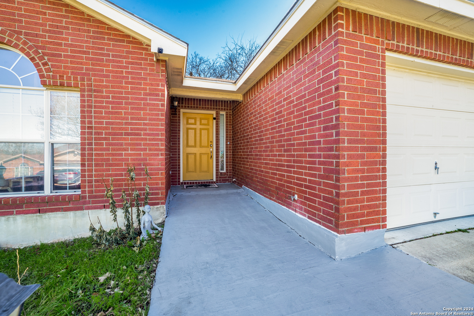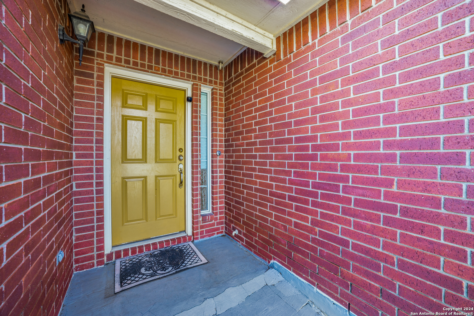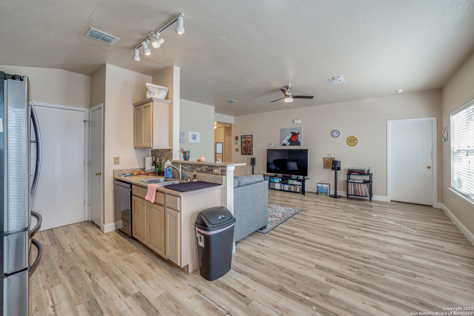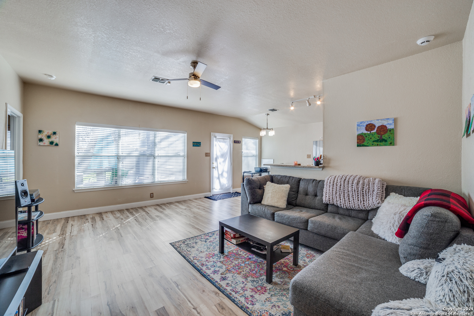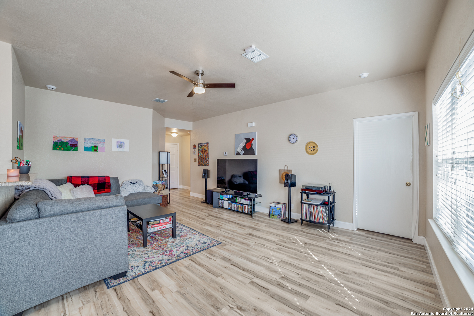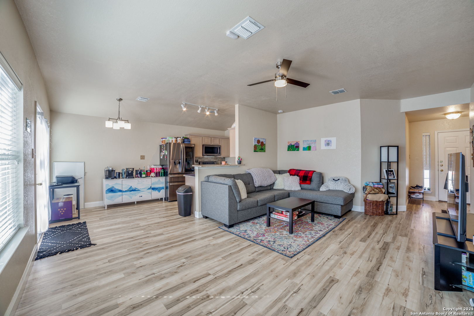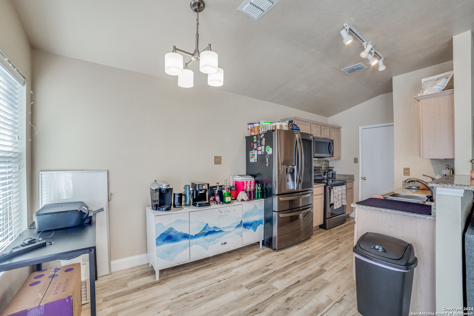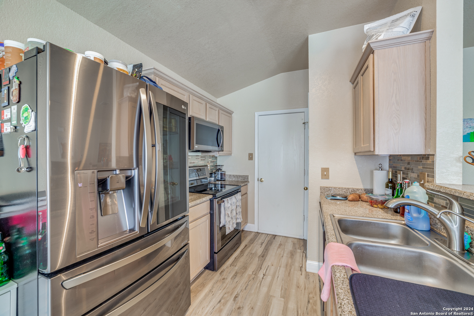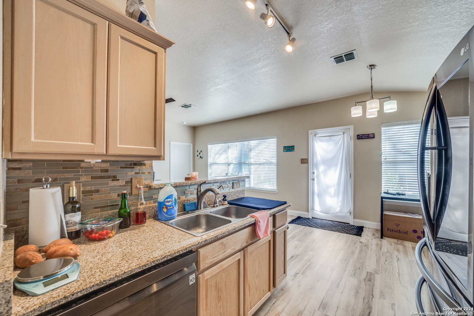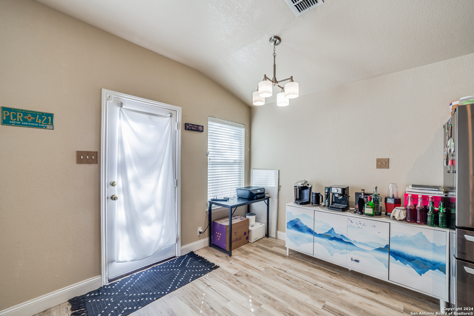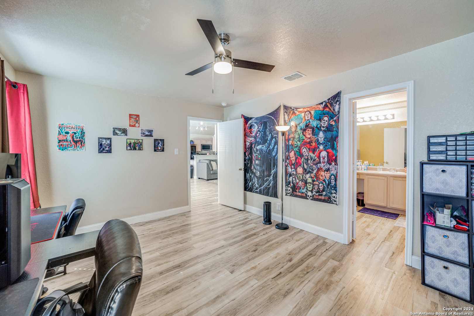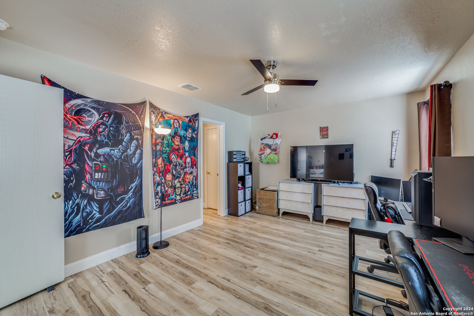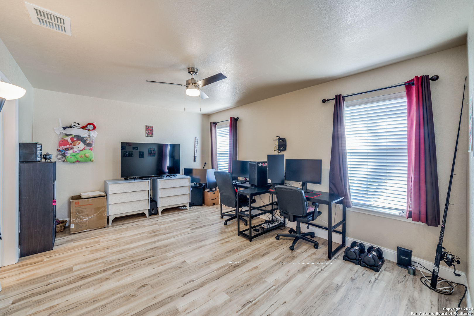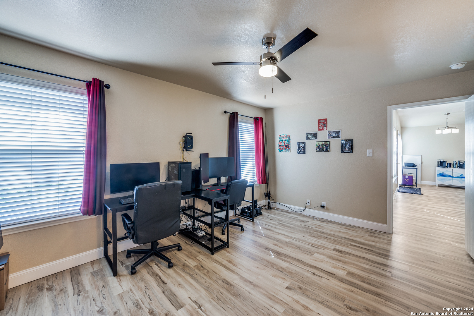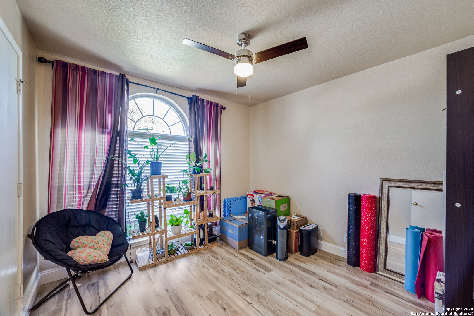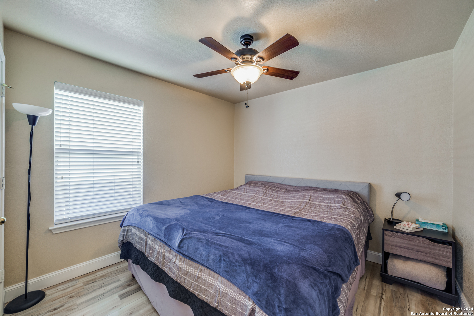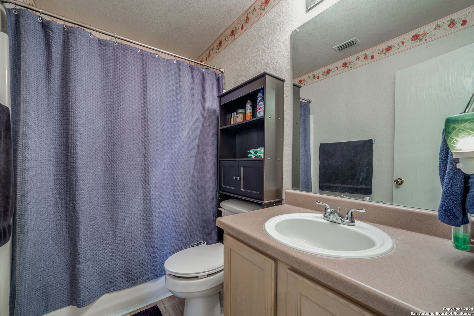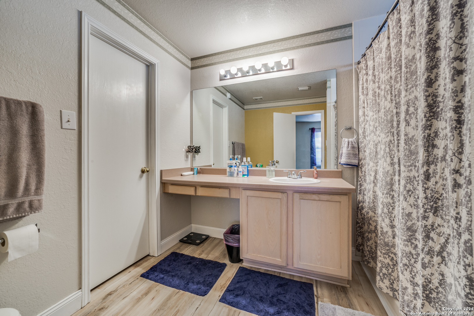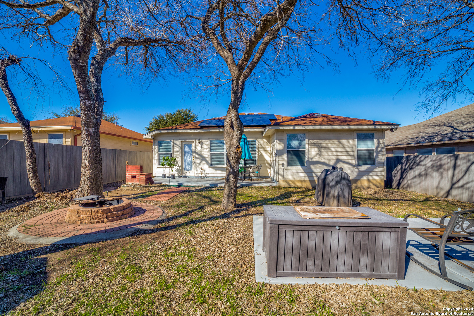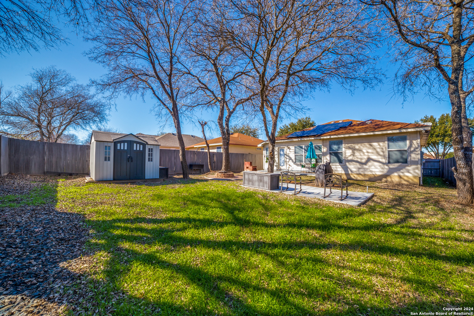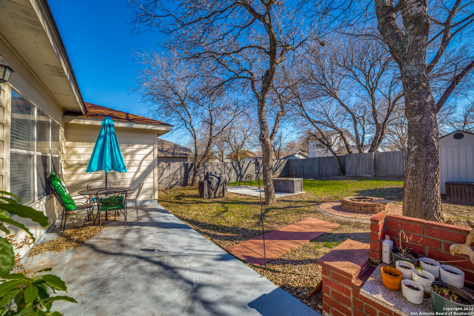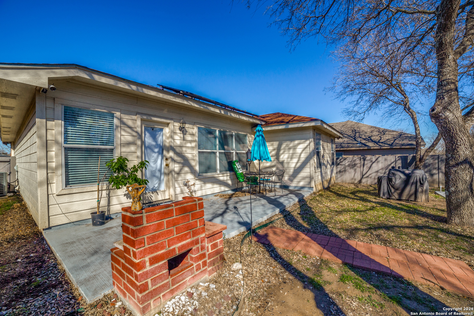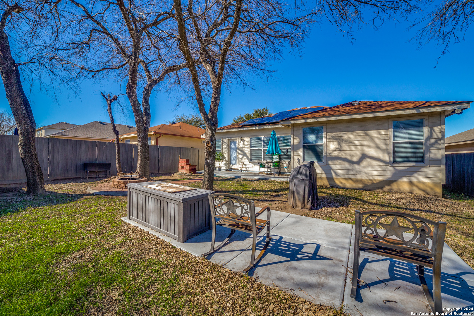Property Details
HERITAGE WAY
San Antonio, TX 78245
$280,000
3 BD | 2 BA |
Property Description
Nestled in the sought-after Northside School District, this charming residence boasts green energy upgrades and a spacious layout, all thoughtfully upgraded for ultimate comfort. Gleaming new hardwood floors flow seamlessly throughout, bathed in the warm glow of natural light from oversized windows. Entertain effortlessly in the open-concept living area, featuring a stunning upgraded kitchen with new stainless-steel appliances and ample storage. Unwind in the spacious primary suite, complete with a luxurious en suite walk-in closet that caters to all your needs. Step outside to your private backyard oasis, where a patio, fire pit, mature trees, and a new fence create a serene escape. **Beyond its beauty, this home prioritizes efficiency and convenience.** Eco-friendly newer solar panels and a water softener with a separate drinking water system elevate your lifestyle. A recently installed HVAC system ensures year-round comfort, while freshly painted interiors with a modern touch add a touch of modern elegance. This prime location offers close proximity to Lackland AFB, exciting amenities, and the thrills of Sea World. Don't miss your chance to own this exceptional home - schedule your showing today! Owner Finance options are available. **Key upgrades:** * Newer Solar Panels * Water Softener with Separate Drinking Water System * New Hardwood Floors * New Stainless Steel Appliances * New HVAC system * New Back Yard Fence * New Interior Paint
-
Type: Residential Property
-
Year Built: 2003
-
Cooling: One Central
-
Heating: Central
-
Lot Size: 0.14 Acres
Property Details
- Status:Available
- Type:Residential Property
- MLS #:1766873
- Year Built:2003
- Sq. Feet:1,226
Community Information
- Address:702 HERITAGE WAY San Antonio, TX 78245
- County:Bexar
- City:San Antonio
- Subdivision:HERITAGE FARMS II
- Zip Code:78245
School Information
- School System:Northside
- High School:Stevens
- Middle School:Pease E. M.
- Elementary School:Cody Ed
Features / Amenities
- Total Sq. Ft.:1,226
- Interior Features:One Living Area, Utility Room Inside, 1st Floor Lvl/No Steps, Open Floor Plan, Cable TV Available, Walk in Closets
- Fireplace(s): One, Living Room
- Floor:Vinyl, Laminate
- Inclusions:Ceiling Fans, Washer Connection, Dryer Connection, Microwave Oven, Stove/Range, Disposal, Dishwasher, Ice Maker Connection, Water Softener (owned), Smoke Alarm, Solid Counter Tops
- Master Bath Features:Tub/Shower Combo, Single Vanity
- Exterior Features:Privacy Fence, Mature Trees
- Cooling:One Central
- Heating Fuel:Electric
- Heating:Central
- Master:16x13
- Bedroom 2:11x11
- Bedroom 3:11x10
- Dining Room:10x9
- Kitchen:10x8
Architecture
- Bedrooms:3
- Bathrooms:2
- Year Built:2003
- Stories:1
- Style:One Story, Traditional
- Roof:Composition
- Foundation:Slab
- Parking:Two Car Garage, Attached
Property Features
- Neighborhood Amenities:None
- Water/Sewer:Water System, Sewer System, City
Tax and Financial Info
- Proposed Terms:Conventional, FHA, VA, 1st Seller Carry, TX Vet, Cash, Other
- Total Tax:4959.67
3 BD | 2 BA | 1,226 SqFt
© 2024 Lone Star Real Estate. All rights reserved. The data relating to real estate for sale on this web site comes in part from the Internet Data Exchange Program of Lone Star Real Estate. Information provided is for viewer's personal, non-commercial use and may not be used for any purpose other than to identify prospective properties the viewer may be interested in purchasing. Information provided is deemed reliable but not guaranteed. Listing Courtesy of Andrew Bauml with Real.

