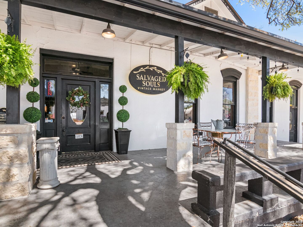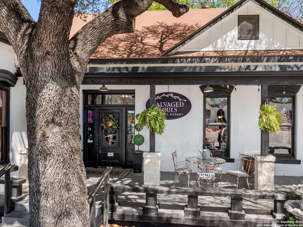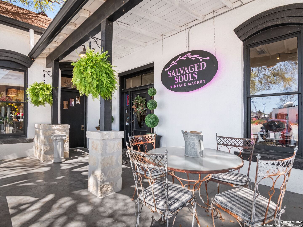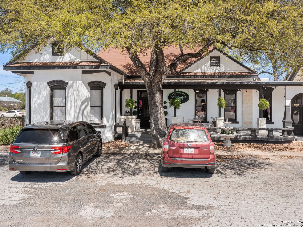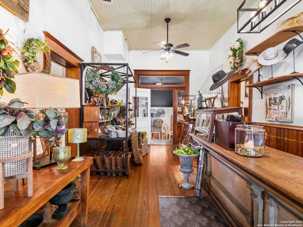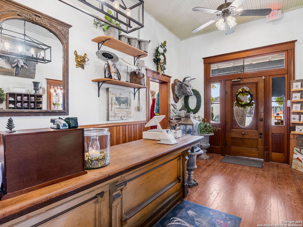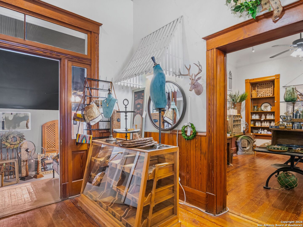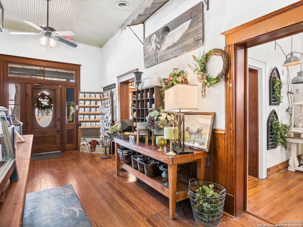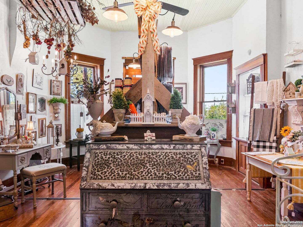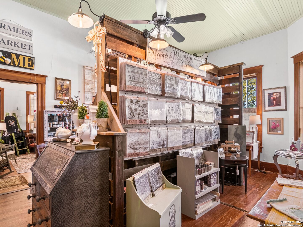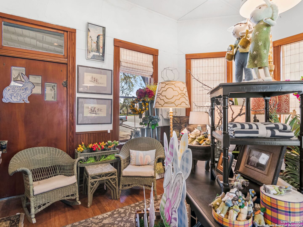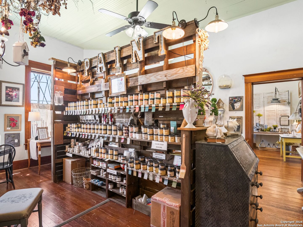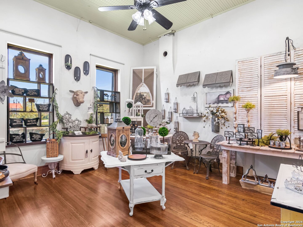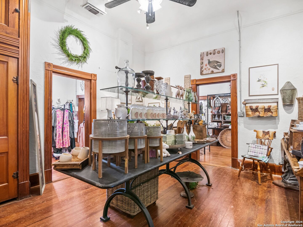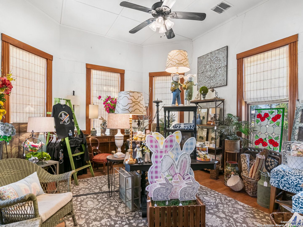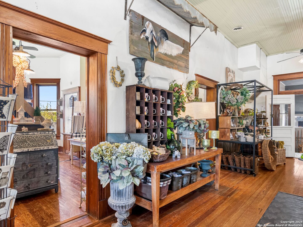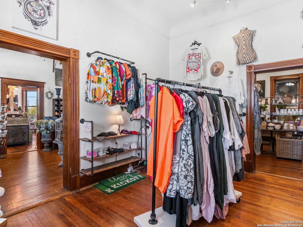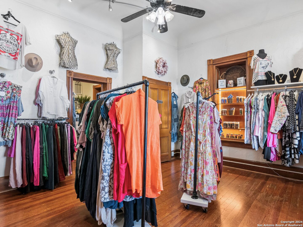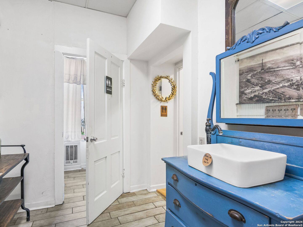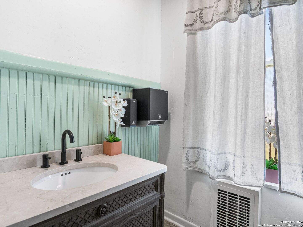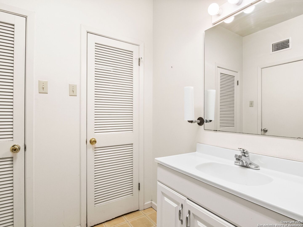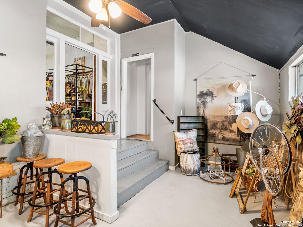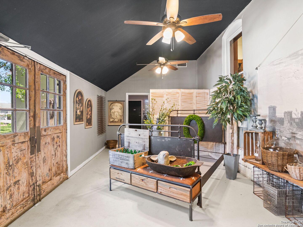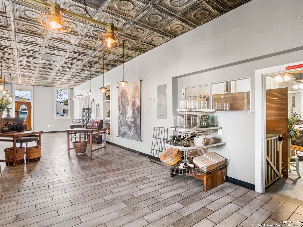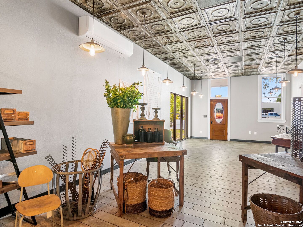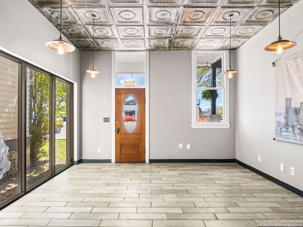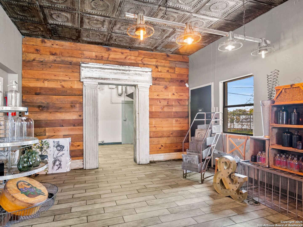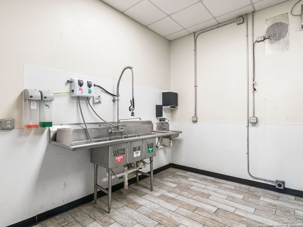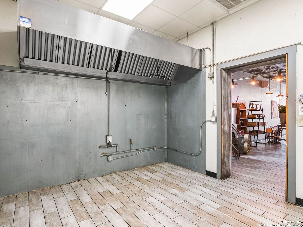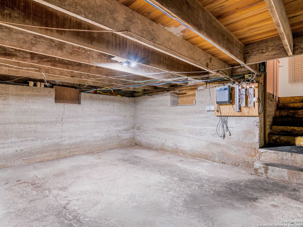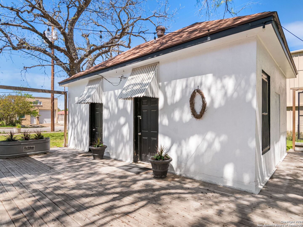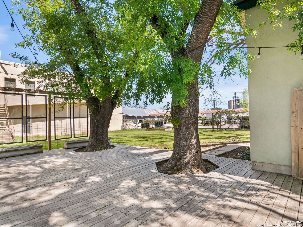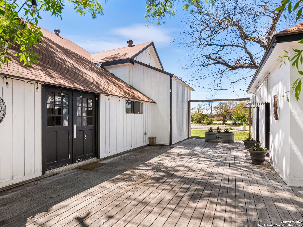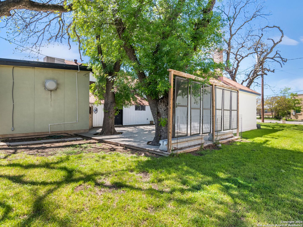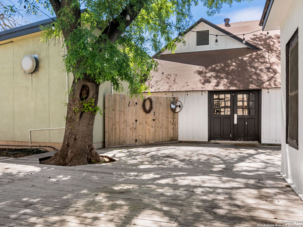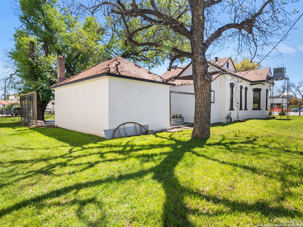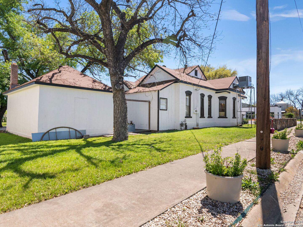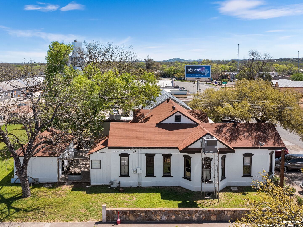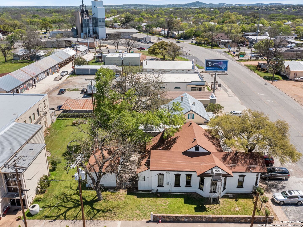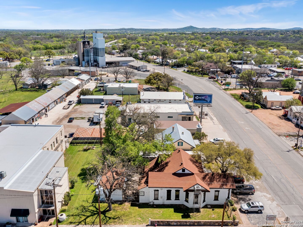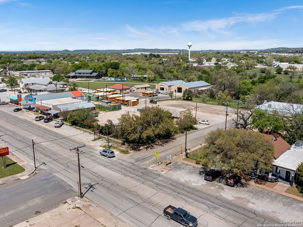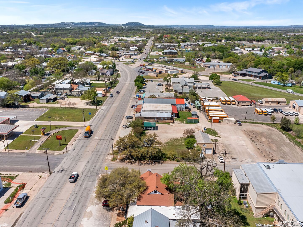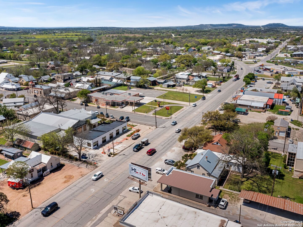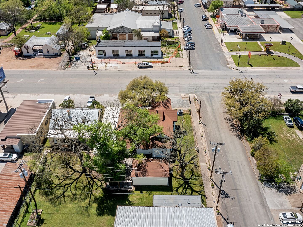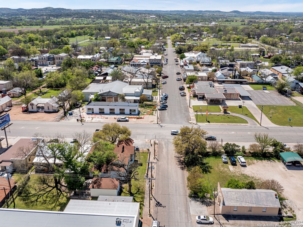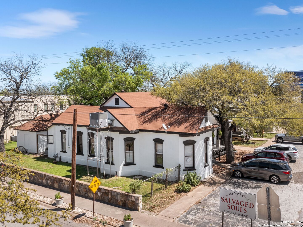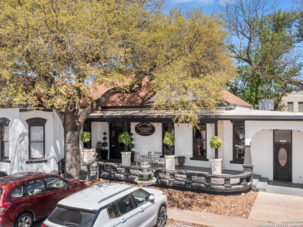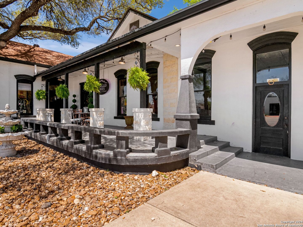Property Details
Front Street
Comfort, TX 78013
$895,000
2 BD | 2 BA |
Property Description
Great opportunity to own a piece of Hill Country history. This charming former estate home located in the heart of Comfort, Texas has served many purposes over it's lifetime. Built as a home by one of Comfort's first families, the building is currently used to showcase an elegant home decor retail shop. Comfort is an unincorporated area so the property is unrestricted as to use providing a wonderful opportunity for a creative buyer. With much of the original building finishes still in place a return to the elegant family home roots could be an interesting journey for the right investor . The 3279 +/- square foot building has been renovated/restored to highlight the historical quality and character of the original construction, including high ceilings, legacy wood moldings and original wood floors. An additional 420 square foot building located behind the main structure could be upgraded to provide additional merchandising or living space. A large wooden deck connects the two buildings and a nice yard area adds to the ambience. Two restrooms provide plenty of flexibility. Upgrades to roofing and HVAC over the last 5-8 years. Great visibility and proximity to Comfort's main business district make this property a must see for anyone considering a future in Comfort.
-
Type: Residential Property
-
Year Built: 1970
-
Cooling: One Central,Heat Pump
-
Heating: Central,2 Units,Other
-
Lot Size: 0.28 Acres
Property Details
- Status:Available
- Type:Residential Property
- MLS #:1769314
- Year Built:1970
- Sq. Feet:3,279
Community Information
- Address:702 Front Street Comfort, TX 78013
- County:Kendall
- City:Comfort
- Subdivision:COMFORT LOTS
- Zip Code:78013
School Information
- School System:Comfort
- High School:Call District
- Middle School:Call District
- Elementary School:Call District
Features / Amenities
- Total Sq. Ft.:3,279
- Interior Features:Two Living Area, Utility Room Inside, High Ceilings, Unfinished Basement
- Fireplace(s): Not Applicable
- Floor:Wood, Stained Concrete
- Inclusions:Ceiling Fans, Electric Water Heater, Private Garbage Service
- Exterior Features:Deck/Balcony, Storage Building/Shed, Has Gutters
- Cooling:One Central, Heat Pump
- Heating Fuel:Electric, Natural Gas
- Heating:Central, 2 Units, Other
- Master:16x16
- Bedroom 2:15x15
- Family Room:43x15
- Kitchen:14x11
- Office/Study:13x7
Architecture
- Bedrooms:2
- Bathrooms:2
- Year Built:1970
- Stories:1
- Style:One Story, Historic/Older, Traditional
- Roof:Composition
- Foundation:Basement
- Parking:None/Not Applicable
Property Features
- Neighborhood Amenities:None
- Water/Sewer:Water System, Sewer System
Tax and Financial Info
- Proposed Terms:Conventional, Cash
- Total Tax:8191.21
2 BD | 2 BA | 3,279 SqFt
© 2025 Lone Star Real Estate. All rights reserved. The data relating to real estate for sale on this web site comes in part from the Internet Data Exchange Program of Lone Star Real Estate. Information provided is for viewer's personal, non-commercial use and may not be used for any purpose other than to identify prospective properties the viewer may be interested in purchasing. Information provided is deemed reliable but not guaranteed. Listing Courtesy of Christopher Havens with Kuper Sotheby's Int'l Realty.

