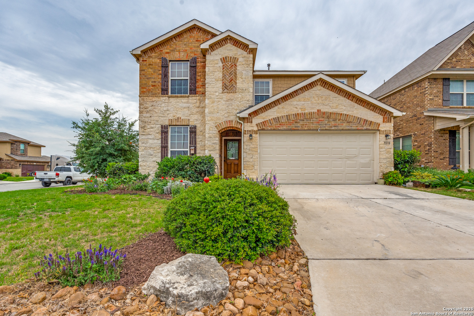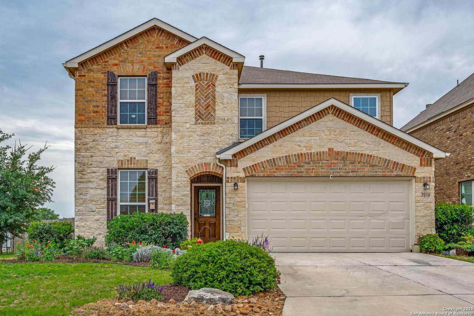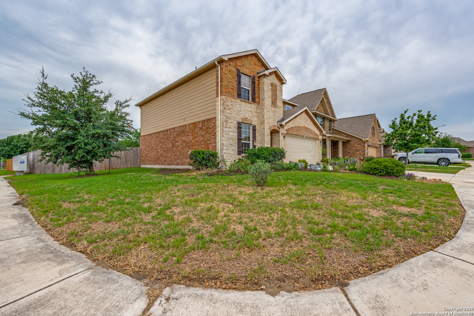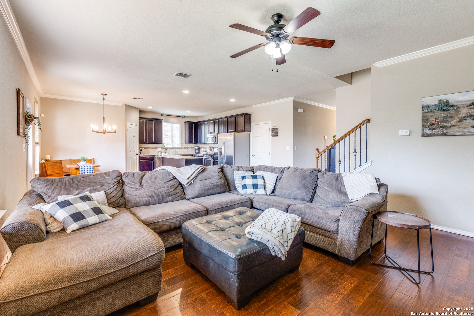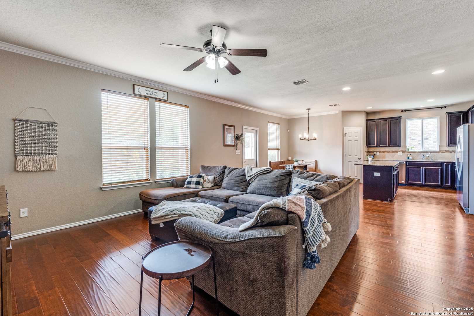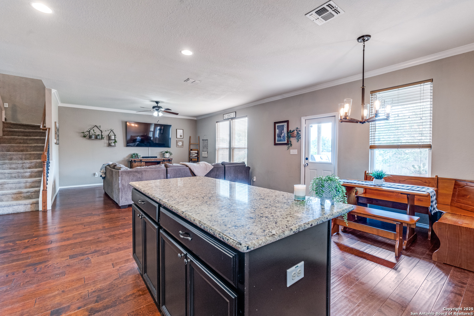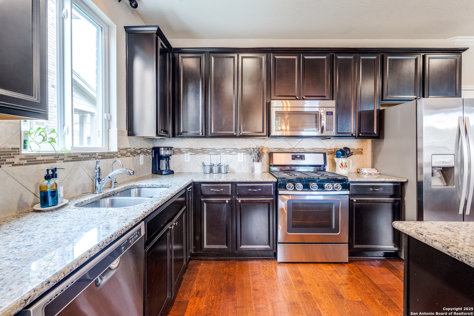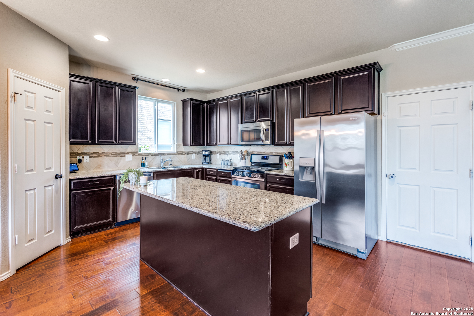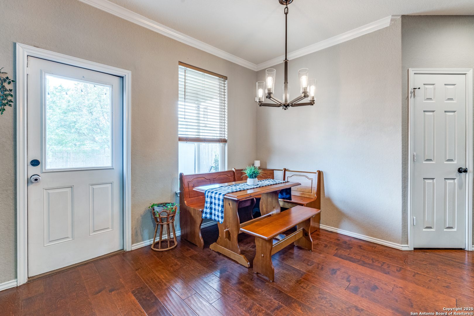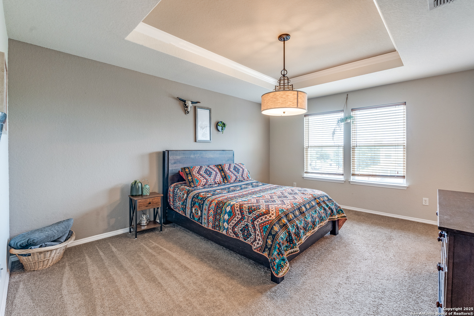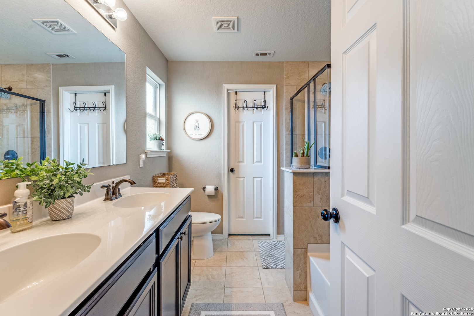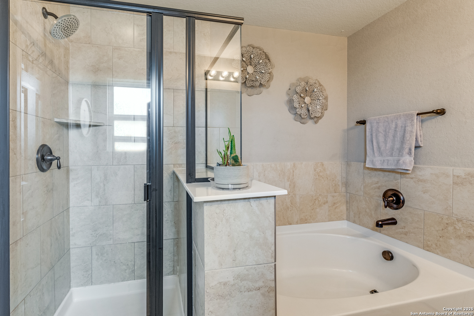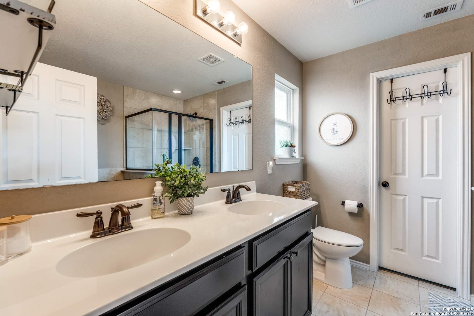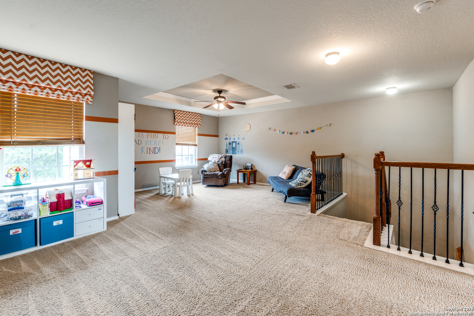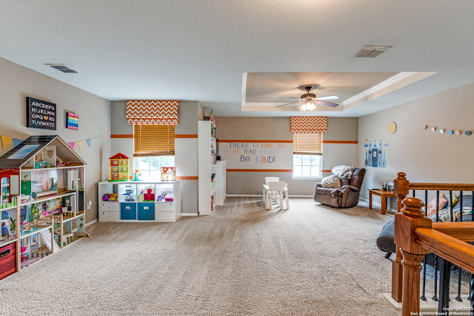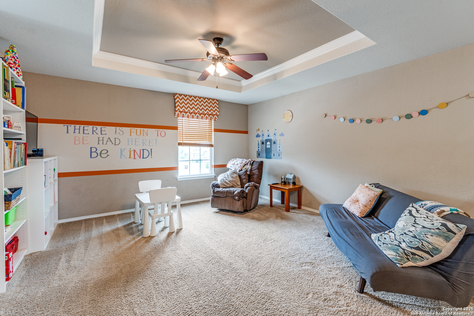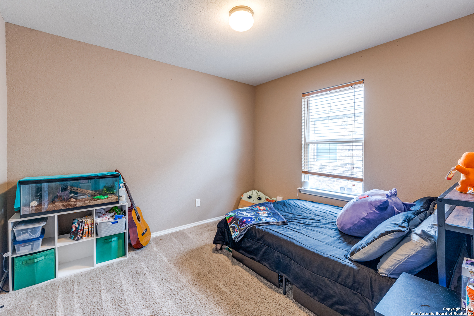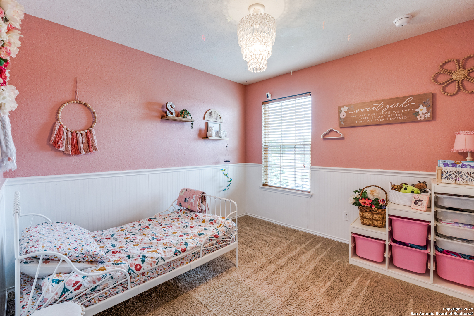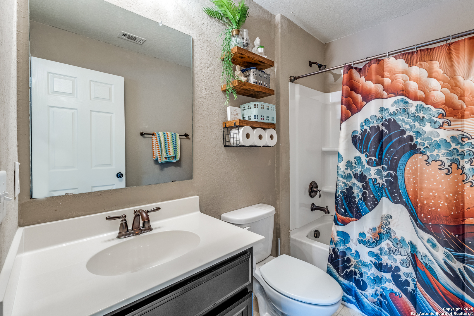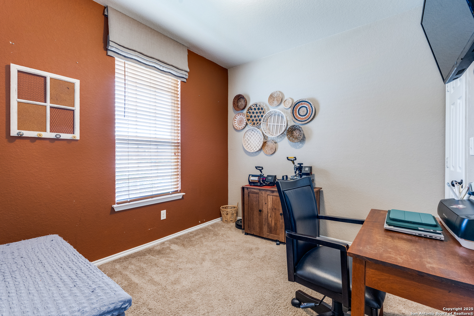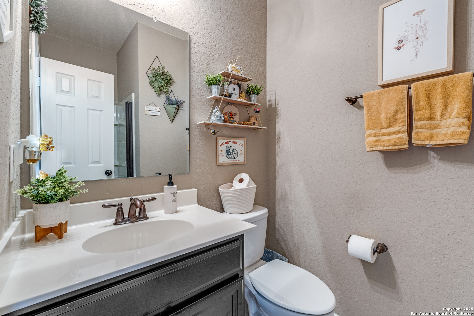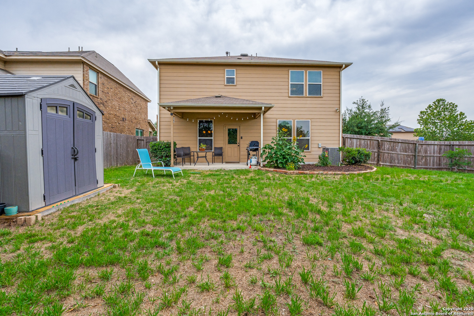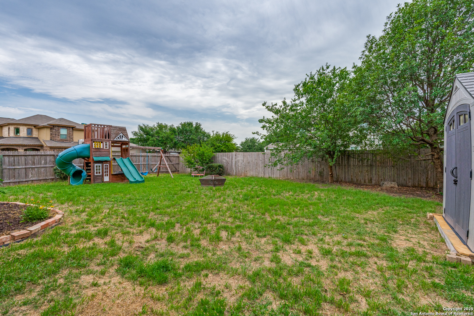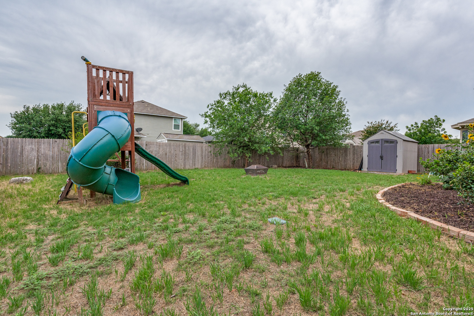Property Details
Laguna Beach
Converse, TX 78109
$299,900
4 BD | 3 BA |
Property Description
OPEN HOUSE this Saturday 5/24 from 11am-1pm ***Assumable mortgage at 2.875%***** Honey STOP the car!!!! This beautiful home was the former Centex model home for Horizon Pointe and it's ready for its new owner! This home has TONS of upgrades including hard wood flooring, granite counters, 42" cabinets, custom backsplash, island kitchen, and custom paint throughout. This beauty has one secondary bedroom and a full bath on the main floor for guests. The primary suite along with two additional bedrooms and a full bath is located on the 2nd floor along with a HUGE loft space. The corner lot is over sized with a large flat backyard and includes a shed and playset! This home is very centrally located within 20 minutes of downtown, JBSA Randolph, and Ft. Sam Houston.
-
Type: Residential Property
-
Year Built: 2015
-
Cooling: One Central
-
Heating: Central
-
Lot Size: 0.17 Acres
Property Details
- Status:Available
- Type:Residential Property
- MLS #:1863071
- Year Built:2015
- Sq. Feet:2,077
Community Information
- Address:7018 Laguna Beach Converse, TX 78109
- County:Bexar
- City:Converse
- Subdivision:HORIZON POINTE
- Zip Code:78109
School Information
- School System:Judson
- High School:Wagner
- Middle School:Metzger
- Elementary School:JAMES L MASTERS ELEMENTARY
Features / Amenities
- Total Sq. Ft.:2,077
- Interior Features:Two Living Area, Liv/Din Combo, Separate Dining Room, Eat-In Kitchen, Island Kitchen, Walk-In Pantry, Loft, Secondary Bedroom Down, Open Floor Plan, Cable TV Available, High Speed Internet, Laundry Upper Level, Walk in Closets
- Fireplace(s): Not Applicable
- Floor:Carpeting, Ceramic Tile, Wood
- Inclusions:Ceiling Fans, Washer Connection, Dryer Connection, Self-Cleaning Oven, Gas Cooking, Refrigerator, Disposal, Dishwasher, Ice Maker Connection, Pre-Wired for Security, Gas Water Heater, Garage Door Opener, Solid Counter Tops
- Master Bath Features:Tub/Shower Separate, Double Vanity, Garden Tub
- Cooling:One Central
- Heating Fuel:Natural Gas
- Heating:Central
- Master:16x14
- Bedroom 2:11x10
- Bedroom 3:10x10
- Bedroom 4:10x10
- Dining Room:15x10
- Kitchen:14x20
Architecture
- Bedrooms:4
- Bathrooms:3
- Year Built:2015
- Stories:2
- Style:Two Story
- Roof:Composition
- Foundation:Slab
- Parking:Two Car Garage
Property Features
- Neighborhood Amenities:Pool, Park/Playground, Jogging Trails, Sports Court
- Water/Sewer:City
Tax and Financial Info
- Proposed Terms:Conventional, FHA, VA, TX Vet, Cash
- Total Tax:5704.92
4 BD | 3 BA | 2,077 SqFt
© 2025 Lone Star Real Estate. All rights reserved. The data relating to real estate for sale on this web site comes in part from the Internet Data Exchange Program of Lone Star Real Estate. Information provided is for viewer's personal, non-commercial use and may not be used for any purpose other than to identify prospective properties the viewer may be interested in purchasing. Information provided is deemed reliable but not guaranteed. Listing Courtesy of Deanne Martinez with Full Spectrum Realty.

