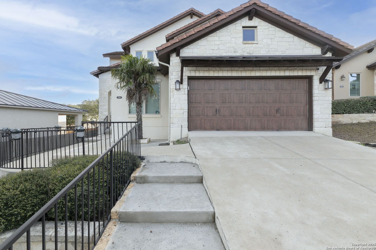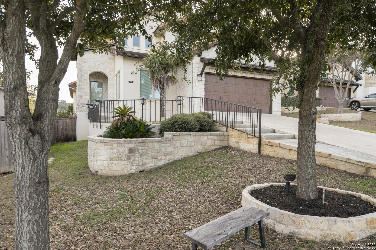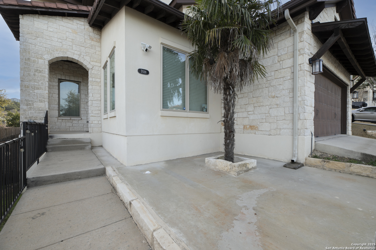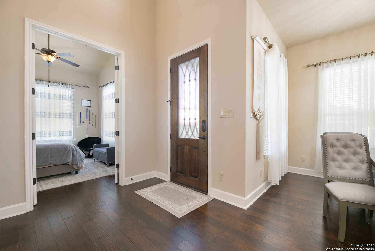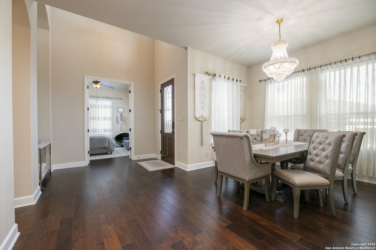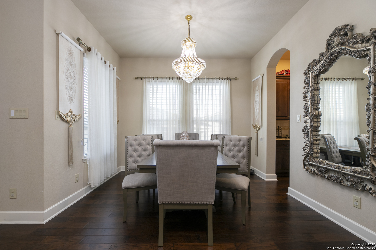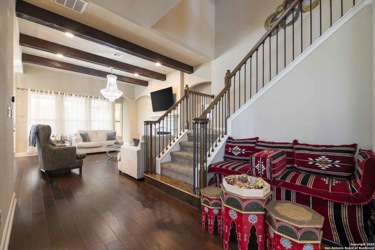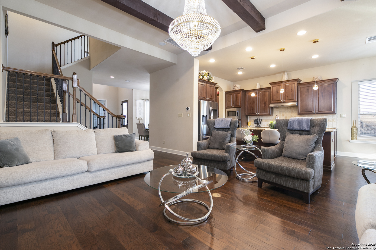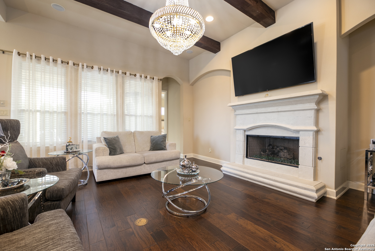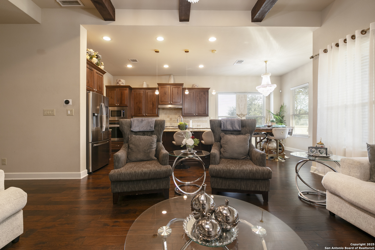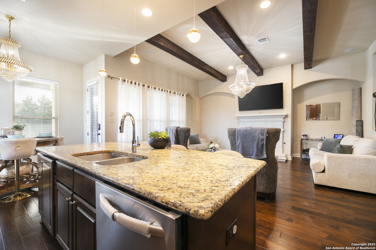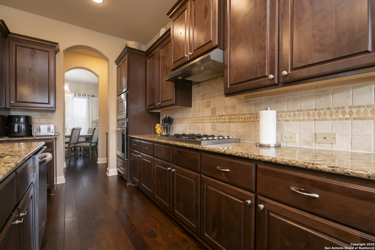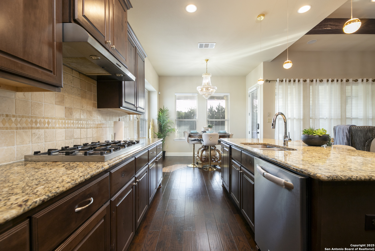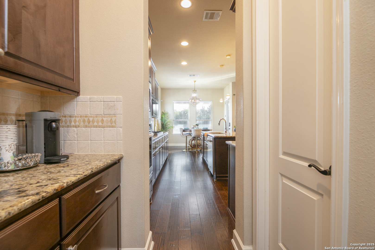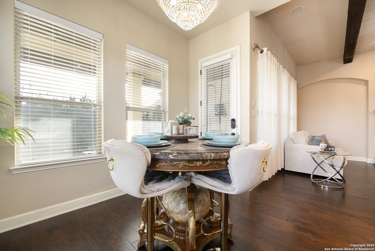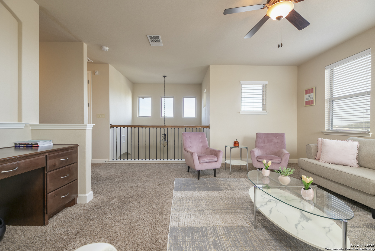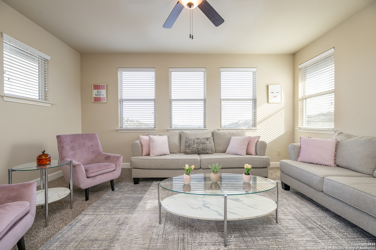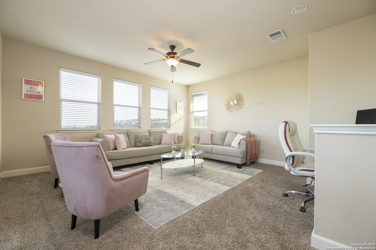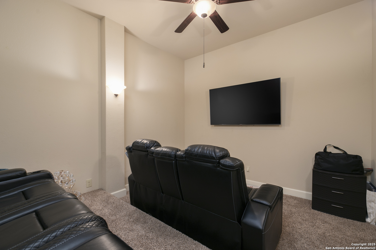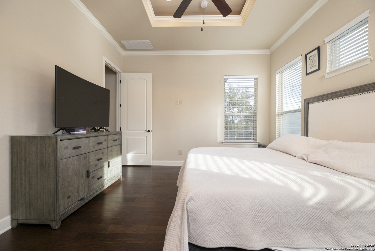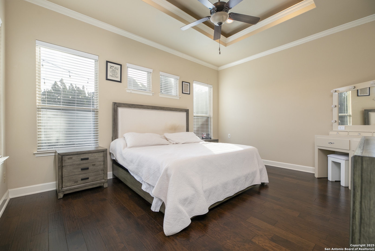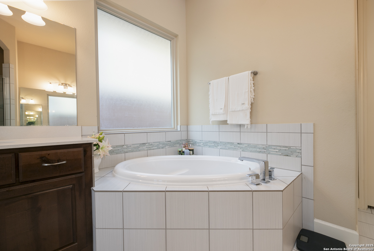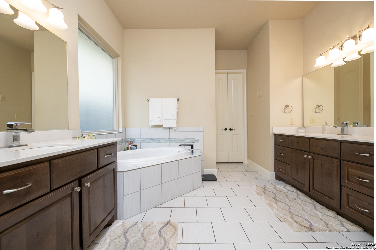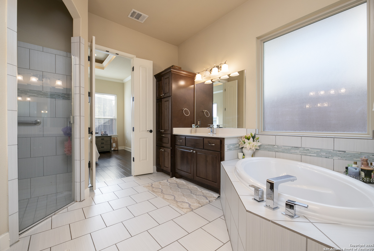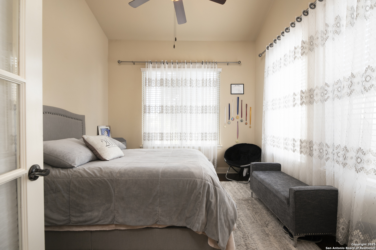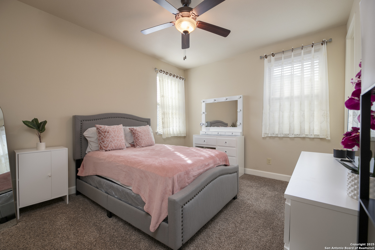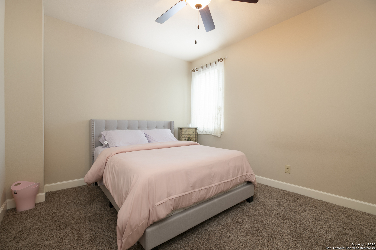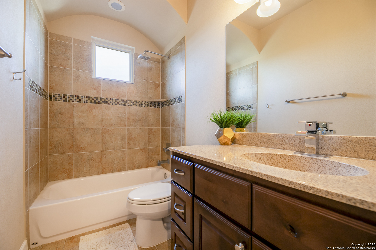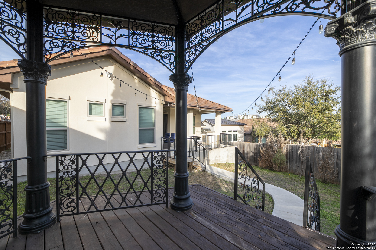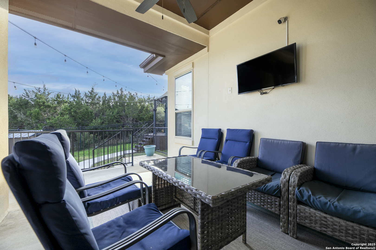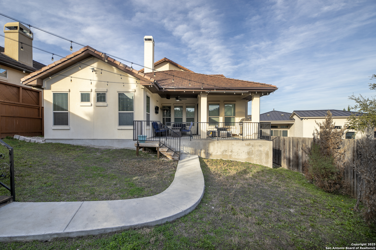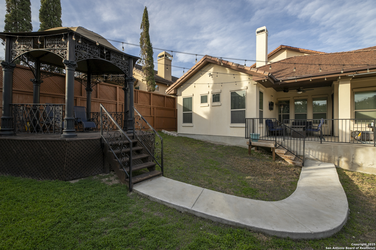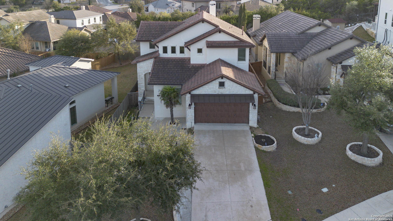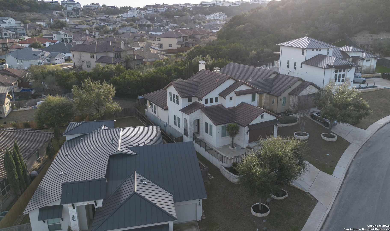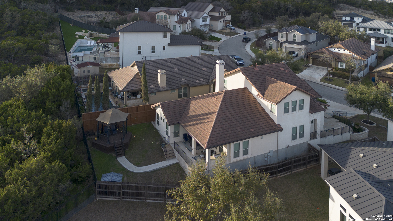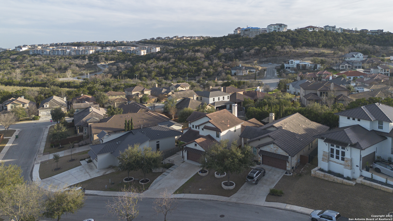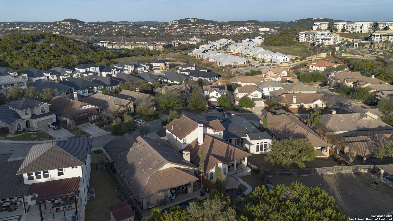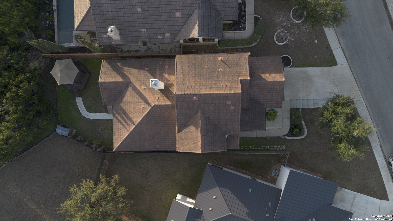Property Details
BELLA MIST
San Antonio, TX 78256
$639,900
3 BD | 3 BA |
Property Description
Experience breathtaking, uninterrupted views of the city from this perfectly situated home in Cresta Bella. Designed for both comfort and style, this residence features an open floor plan across both levels, creating a seamless flow for everyday living and entertaining. Step into the inviting foyer, where natural light fills the private home office. Relax in the cozy living room by the fireplace or host elegant dinners in the formal dining room, complete with a discreet butler's pantry. The gourmet kitchen is a chef's dream, boasting custom cabinetry, granite countertops, stainless steel appliances, a gas cooktop, and a spacious breakfast bar. Enjoy your morning coffee in the charming breakfast room overlooking the serene greenbelt backyard. The secluded master suite, located at the back of the home, offers a peaceful retreat with a luxurious en-suite bathroom featuring a soaking tub, a large walk-in closet, and dual vanities. Downstairs also includes a media room, perfect for movie nights and entertaining. Upstairs, an expansive family room is bathed in natural light, offering panoramic views of San Antonio and the Hill Country. Two additional bedrooms and a full bathroom complete the second level. Step outside to the covered back patio, where you can unwind with a built-in gas grill, ceiling fan, and stunning sunset views. Ideally located near the Medical Center, UTSA, USAA, Fiesta Texas, La Cantera, the airport, premier shopping, and fine dining. Don't miss this incredible opportunity to call Cresta Bella home!
-
Type: Residential Property
-
Year Built: 2012
-
Cooling: Two Central
-
Heating: Central
-
Lot Size: 0.17 Acres
Property Details
- Status:Available
- Type:Residential Property
- MLS #:1843380
- Year Built:2012
- Sq. Feet:2,886
Community Information
- Address:7018 BELLA MIST San Antonio, TX 78256
- County:Bexar
- City:San Antonio
- Subdivision:CRESTA BELLA
- Zip Code:78256
School Information
- School System:Northside
- High School:Louis D Brandeis
- Middle School:Hector Garcia
- Elementary School:Bonnie Ellison
Features / Amenities
- Total Sq. Ft.:2,886
- Interior Features:Two Living Area, Separate Dining Room, Eat-In Kitchen, Breakfast Bar, Walk-In Pantry, Study/Library, Media Room, Utility Room Inside, High Ceilings, Open Floor Plan, Laundry Main Level, Laundry Room, Walk in Closets
- Fireplace(s): One, Living Room
- Floor:Carpeting, Ceramic Tile, Wood
- Inclusions:Ceiling Fans, Washer Connection, Dryer Connection, Cook Top, Built-In Oven, Microwave Oven, Gas Cooking, Disposal, Dishwasher, Ice Maker Connection, Water Softener (owned), Gas Water Heater, Solid Counter Tops, Custom Cabinets
- Master Bath Features:Tub/Shower Separate, Separate Vanity, Double Vanity
- Exterior Features:Patio Slab, Covered Patio, Gas Grill, Wrought Iron Fence, Outdoor Kitchen
- Cooling:Two Central
- Heating Fuel:Natural Gas
- Heating:Central
- Master:13x17
- Bedroom 2:11x13
- Bedroom 3:11x13
- Dining Room:17x11
- Kitchen:13x11
- Office/Study:12x11
Architecture
- Bedrooms:3
- Bathrooms:3
- Year Built:2012
- Stories:2
- Style:Two Story, Mediterranean
- Roof:Tile
- Foundation:Slab
- Parking:Two Car Garage, Attached
Property Features
- Neighborhood Amenities:Controlled Access, Park/Playground
- Water/Sewer:Water System, Sewer System
Tax and Financial Info
- Proposed Terms:Conventional, FHA, VA, Cash
- Total Tax:13807.16
3 BD | 3 BA | 2,886 SqFt
© 2025 Lone Star Real Estate. All rights reserved. The data relating to real estate for sale on this web site comes in part from the Internet Data Exchange Program of Lone Star Real Estate. Information provided is for viewer's personal, non-commercial use and may not be used for any purpose other than to identify prospective properties the viewer may be interested in purchasing. Information provided is deemed reliable but not guaranteed. Listing Courtesy of Ryan Richmond with Option One Real Estate.

