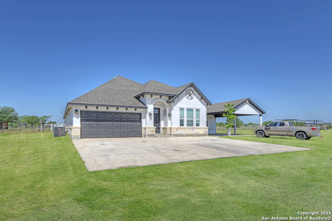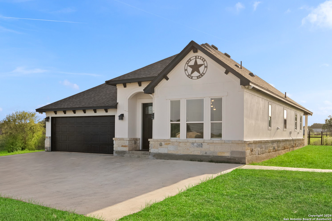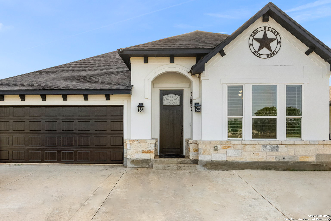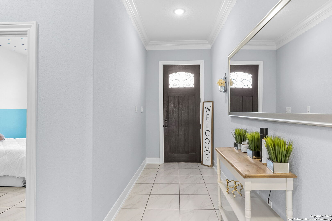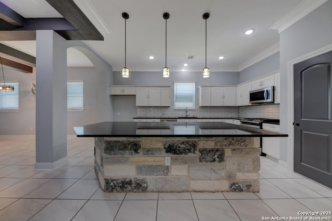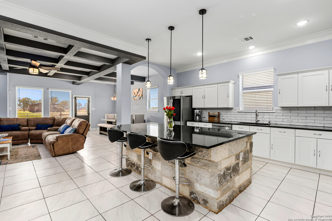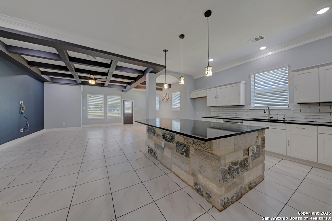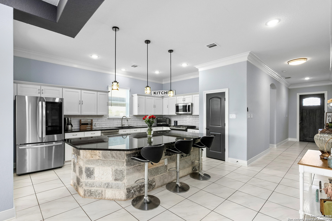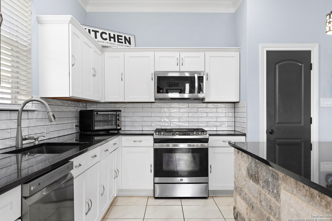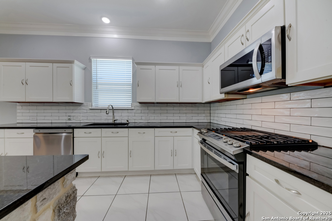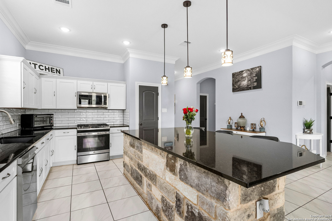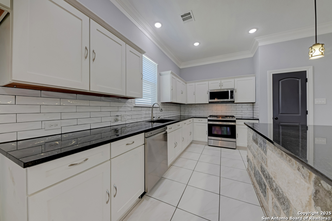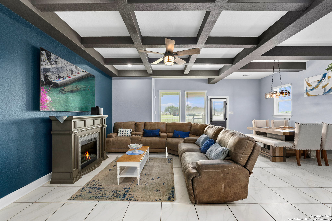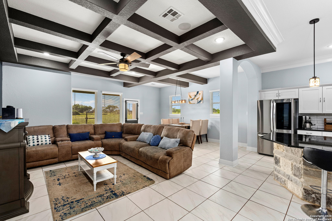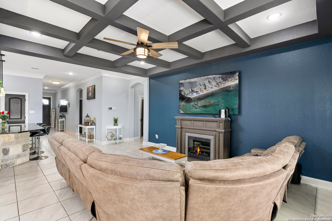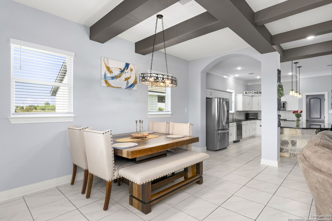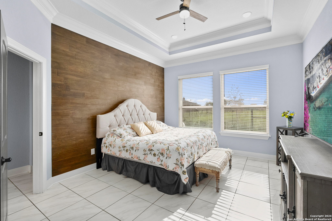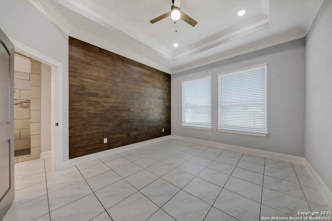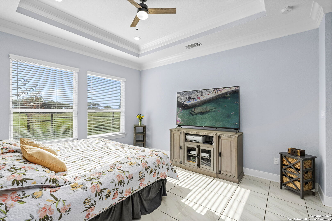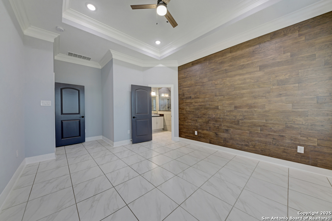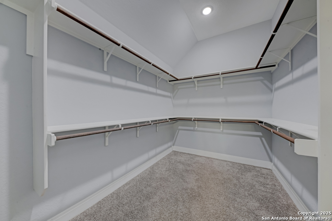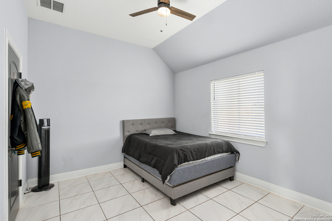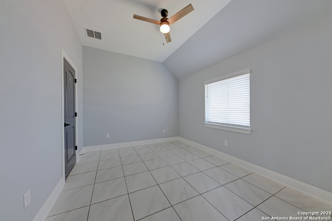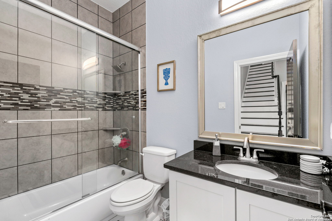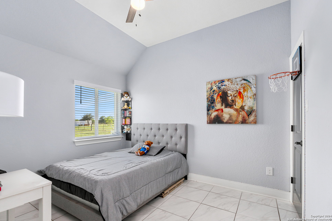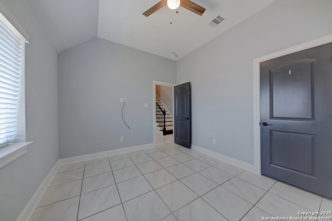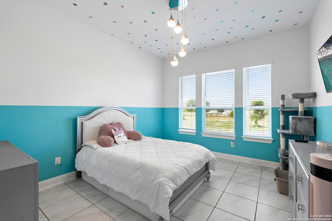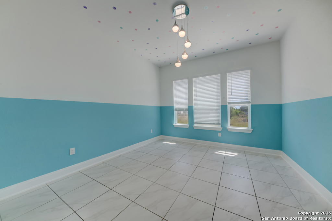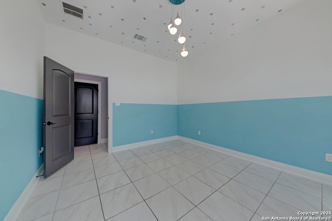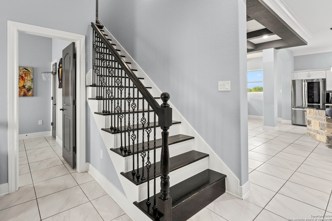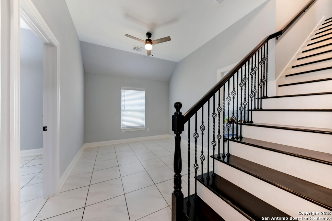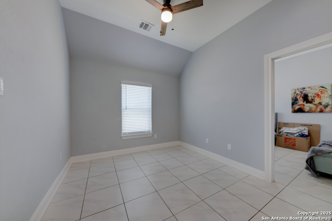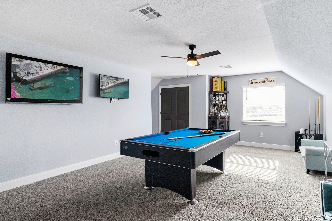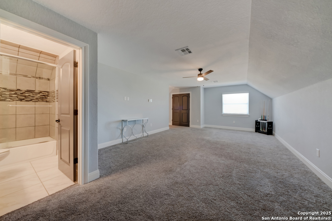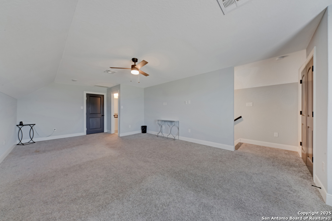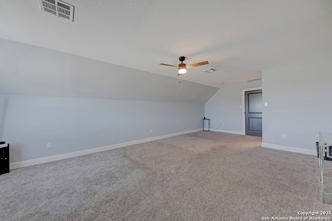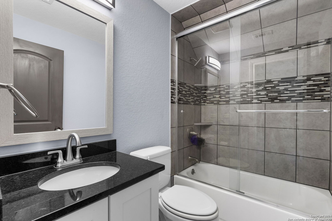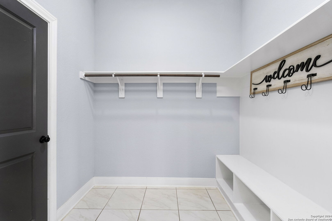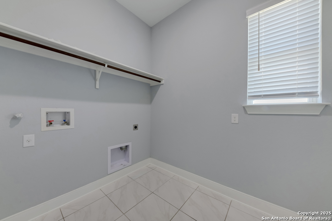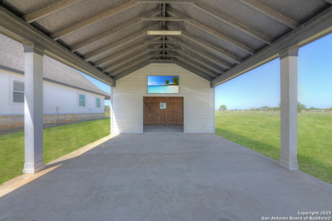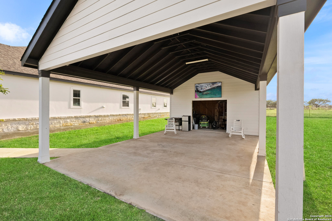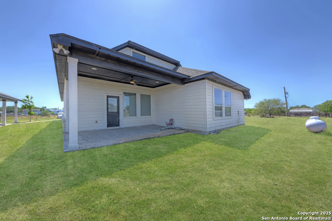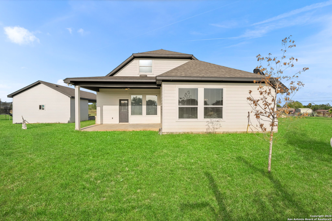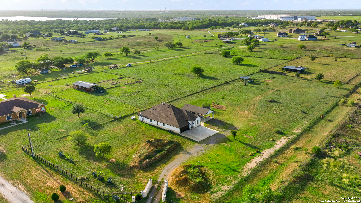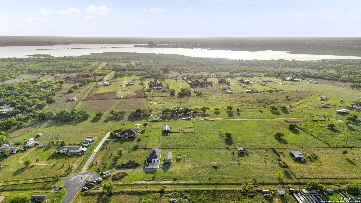Property Details
BLUE MYTH
Elmendorf, TX 78112
$569,900
4 BD | 3 BA |
Property Description
The Seller is motivated and is willing to help with closing costs. A Spacious Country Retreat Near Braunig Lake - A True Texas Oasis Discover the perfect blend of elegance, comfort, and tranquility with this stunning 4-bedroom, 3-bath home situated on nearly 5 acres, just minutes from the world-class fishing opportunities at Braunig Lake. Nestled in a quiet cul-de-sac, this property offers an exclusive lifestyle, complete with a gated entrance adorned with beautiful wrought iron and limestone pillars, ensuring both privacy and curb appeal. This exquisite white stucco and limestone home spans an impressive 2,800 square feet, showcasing an open-concept layout designed for seamless entertaining. As you step inside, you are greeted by a spacious and inviting living area where natural light pours in, highlighting the fine finishes throughout. The chef's kitchen is a standout feature, with a grand limestone and granite island, custom cabinetry, and high-end appliances, creating a perfect space for culinary creativity. The kitchen flows effortlessly into the dining and living rooms, providing a harmonious space for family gatherings and socializing. The expansive primary suite is a true retreat, offering a luxurious walk-in shower, dual vanities, and an oversized closet, all designed for maximum comfort and convenience. An open office sits conveniently between two well-sized secondary bedrooms, providing a flexible space for work or study. Upstairs, you'll find a versatile game or media room with a full bath, ideal for movie nights or entertaining guests. Step outside to your very own private paradise. The covered patio is perfect for relaxing or hosting outdoor gatherings, and the unfinished outdoor kitchen and potential casita provide endless possibilities for customization. Whether you envision an outdoor kitchen, a guest house, or a tranquil retreat, this space offers the foundation to bring your vision to life. The property is fully fenced and features multiple water access points for irrigation or livestock, offering both practicality and versatility. Enjoy the beauty of the Texas countryside, with easy access to Braunig Lake's renowned fishing spots, home to a large population of redfish and striped bass-perfect for outdoor enthusiasts and anglers alike. With a 30-year composite roof and meticulous attention to detail throughout, this home is a rare find that combines country living with modern luxury. Whether you're looking to relax, entertain, or explore the surrounding nature, this Texas oasis offers it all. Don't miss the chance to make this dream home yours!
-
Type: Residential Property
-
Year Built: 2020
-
Cooling: One Central
-
Heating: Central
-
Lot Size: 4.94 Acres
Property Details
- Status:Available
- Type:Residential Property
- MLS #:1792534
- Year Built:2020
- Sq. Feet:2,800
Community Information
- Address:7001 BLUE MYTH Elmendorf, TX 78112
- County:Bexar
- City:Elmendorf
- Subdivision:SOUTH EAST CENTRAL EC
- Zip Code:78112
School Information
- School System:East Central I.S.D
- High School:East Central
- Middle School:Heritage
- Elementary School:Harmony
Features / Amenities
- Total Sq. Ft.:2,800
- Interior Features:Two Living Area, Liv/Din Combo, Two Eating Areas, Island Kitchen, Utility Room Inside, High Ceilings, Open Floor Plan, Laundry Main Level, Telephone, Walk in Closets, Attic - Partially Floored
- Fireplace(s): Not Applicable
- Floor:Carpeting, Ceramic Tile
- Inclusions:Ceiling Fans, Washer Connection, Dryer Connection, Self-Cleaning Oven, Microwave Oven, Stove/Range, Gas Cooking, Disposal, Dishwasher, Smoke Alarm, Security System (Owned), Gas Water Heater, Garage Door Opener, Solid Counter Tops, Custom Cabinets, Private Garbage Service
- Master Bath Features:Shower Only, Double Vanity
- Exterior Features:Covered Patio, Wrought Iron Fence, Storage Building/Shed
- Cooling:One Central
- Heating:Central
- Master:15x13
- Bedroom 2:16x14
- Bedroom 3:14x12
- Bedroom 4:13x10
- Dining Room:18x11
- Kitchen:18x18
- Office/Study:12x10
Architecture
- Bedrooms:4
- Bathrooms:3
- Year Built:2020
- Stories:2
- Style:Two Story
- Roof:Composition
- Foundation:Slab
- Parking:Two Car Garage
Property Features
- Neighborhood Amenities:None
- Water/Sewer:Septic, City
Tax and Financial Info
- Proposed Terms:Conventional, FHA, VA, Cash, USDA
- Total Tax:10295
4 BD | 3 BA | 2,800 SqFt
© 2025 Lone Star Real Estate. All rights reserved. The data relating to real estate for sale on this web site comes in part from the Internet Data Exchange Program of Lone Star Real Estate. Information provided is for viewer's personal, non-commercial use and may not be used for any purpose other than to identify prospective properties the viewer may be interested in purchasing. Information provided is deemed reliable but not guaranteed. Listing Courtesy of Michael Marra with Coldwell Banker D'Ann Harper.

