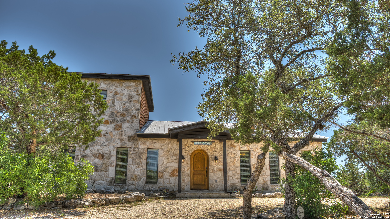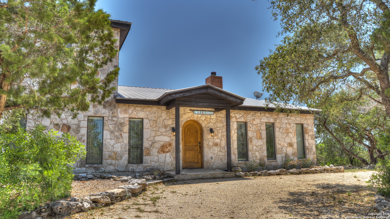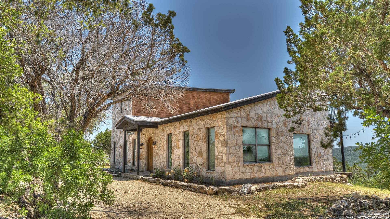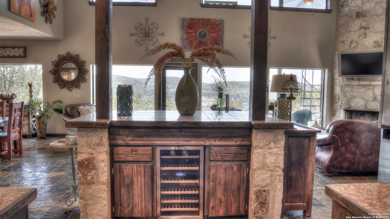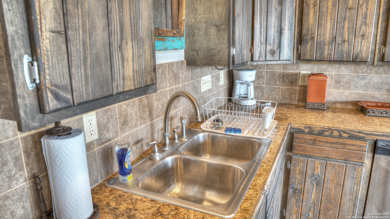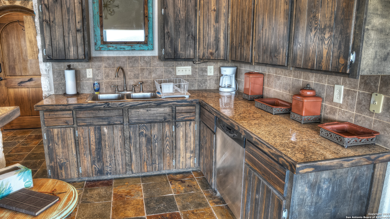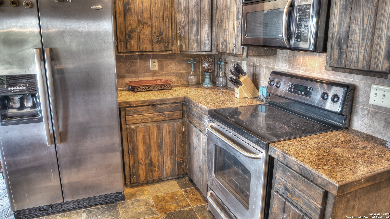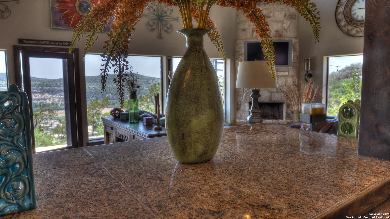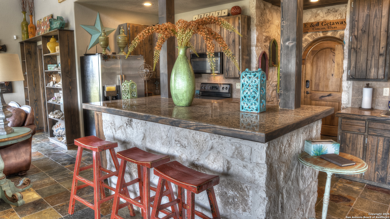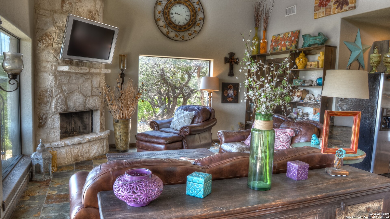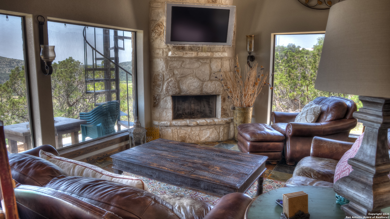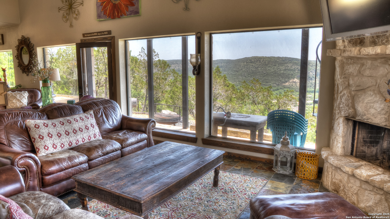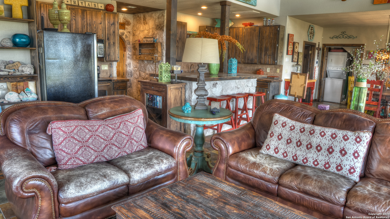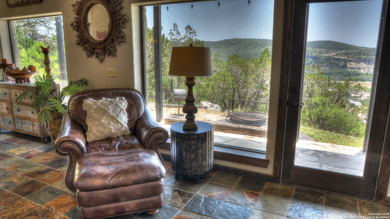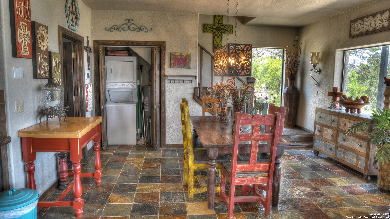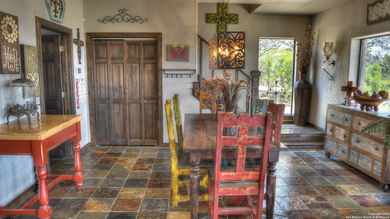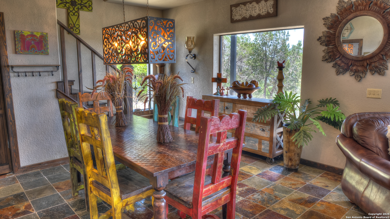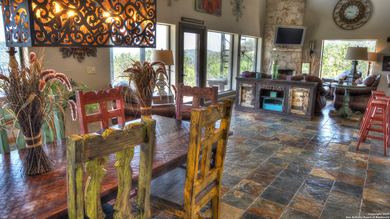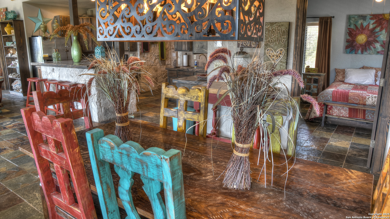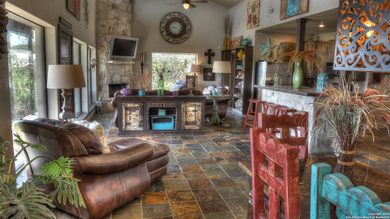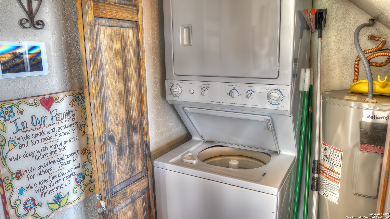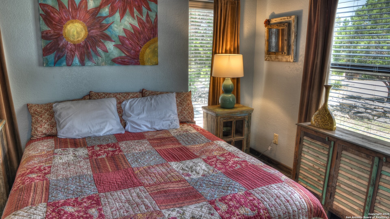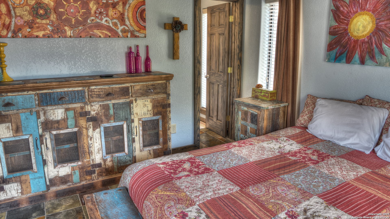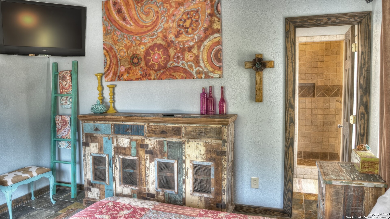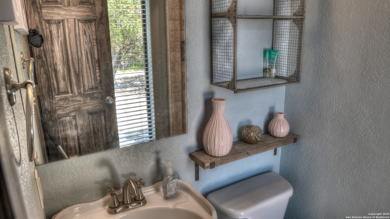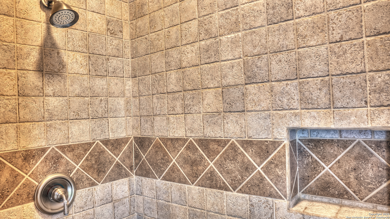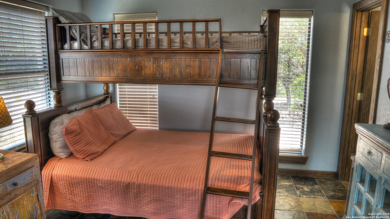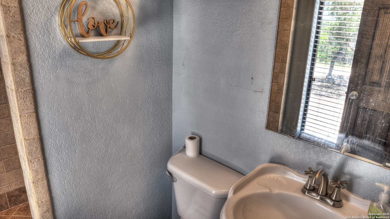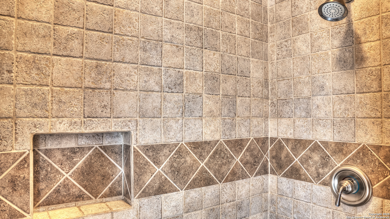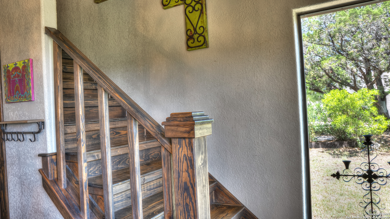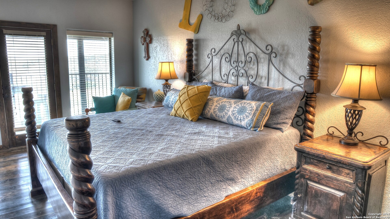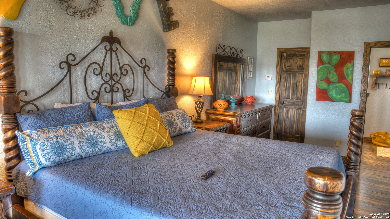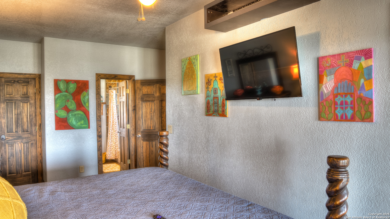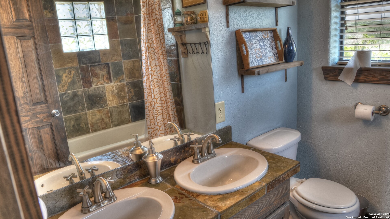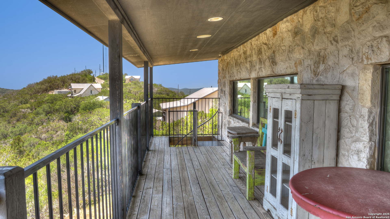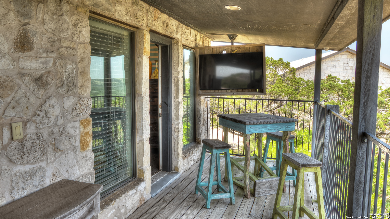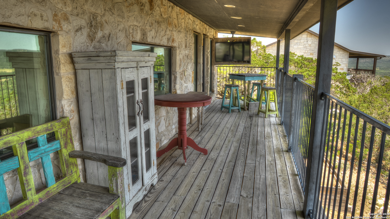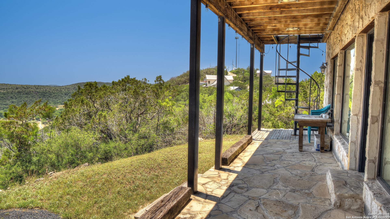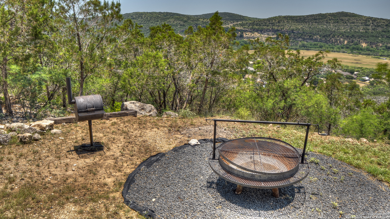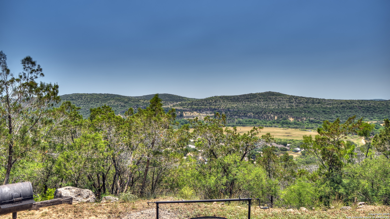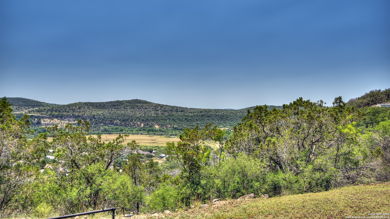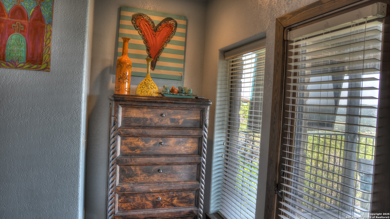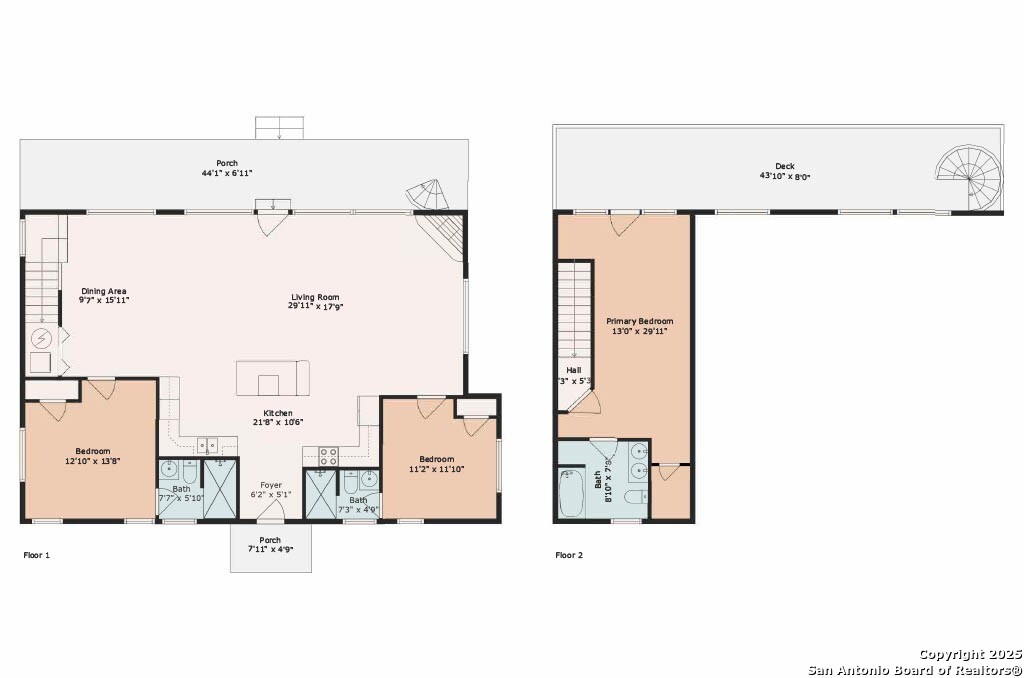Property Details
Cat Claw Mountain
ConCan, TX 78838
$499,000
3 BD | 3 BA |
Property Description
Frio River views! This Texas Hill Country home was built in 2007 and encompasses 1,854 square feet of living space. The property features three bedrooms and three bathrooms, and is situated atop a hill above Concan, providing 180 views of the Frio River at Kenneth Arthur crossing. The interior features tile floors, high ceilings, a floor-to-ceiling rock fireplace, stainless steel appliances, and an abundance of natural light through windows that face the river. The well-designed floorplan is suitable for both short-term rentals and full-time residency, with each bedroom featuring an ensuite bathroom and closet. The primary bedroom, situated on the second floor, features a private balcony that offers a serene view of the surrounding hills. Owners will have private access to the Frio River. Most furnishings are included.
-
Type: Residential Property
-
Year Built: 2007
-
Cooling: Two Central
-
Heating: Central
-
Lot Size: 1.03 Acres
Property Details
- Status:Available
- Type:Residential Property
- MLS #:1871024
- Year Built:2007
- Sq. Feet:1,854
Community Information
- Address:700 Cat Claw Mountain ConCan, TX 78838
- County:Uvalde
- City:ConCan
- Subdivision:CANYON OAKS UNIT 4
- Zip Code:78838
School Information
- School System:Sabinal ISD
- High School:Sabinal
- Middle School:Sabinal
- Elementary School:Sabinal
Features / Amenities
- Total Sq. Ft.:1,854
- Interior Features:One Living Area, Liv/Din Combo, Island Kitchen, Utility Room Inside, High Ceilings, High Speed Internet, Laundry Main Level
- Fireplace(s): One, Living Room, Wood Burning
- Floor:Slate
- Inclusions:Ceiling Fans, Chandelier, Stacked Washer/Dryer, Stove/Range, Refrigerator, Dishwasher, Smoke Alarm, Security System (Owned), Electric Water Heater, Private Garbage Service
- Master Bath Features:Tub/Shower Combo
- Exterior Features:Deck/Balcony
- Cooling:Two Central
- Heating Fuel:Electric
- Heating:Central
- Master:30x13
- Bedroom 2:11x12
- Bedroom 3:13x14
- Dining Room:10x16
- Kitchen:22x10
Architecture
- Bedrooms:3
- Bathrooms:3
- Year Built:2007
- Stories:2
- Style:Two Story, Texas Hill Country
- Roof:Metal
- Foundation:Slab
- Parking:None/Not Applicable
Property Features
- Neighborhood Amenities:Waterfront Access
- Water/Sewer:Water System, Septic
Tax and Financial Info
- Proposed Terms:Conventional, FHA, Cash, Investors OK
- Total Tax:7470
3 BD | 3 BA | 1,854 SqFt
© 2025 Lone Star Real Estate. All rights reserved. The data relating to real estate for sale on this web site comes in part from the Internet Data Exchange Program of Lone Star Real Estate. Information provided is for viewer's personal, non-commercial use and may not be used for any purpose other than to identify prospective properties the viewer may be interested in purchasing. Information provided is deemed reliable but not guaranteed. Listing Courtesy of Carrie Chisum with Solid Rock Real Estate.

