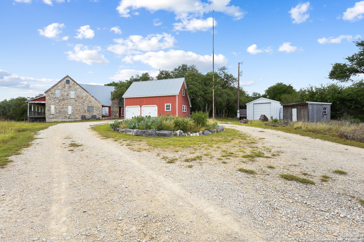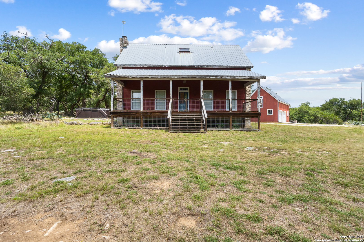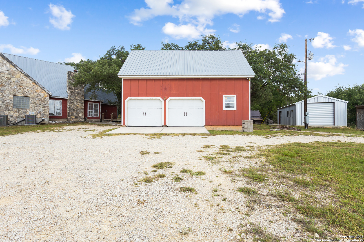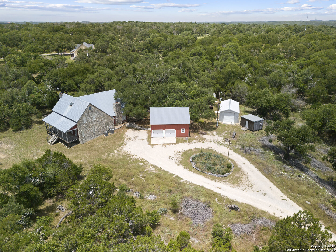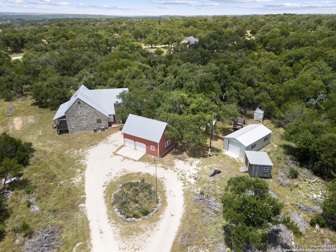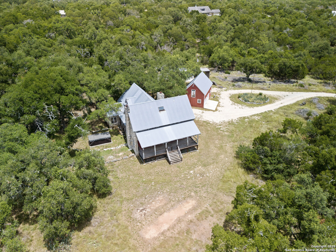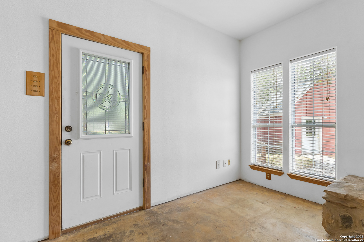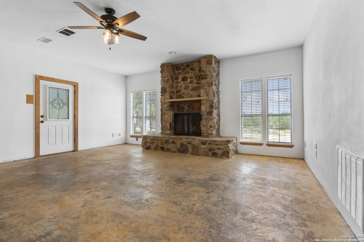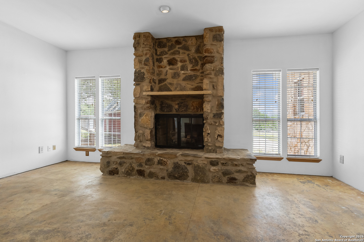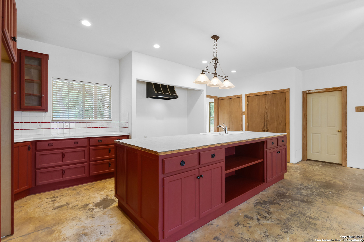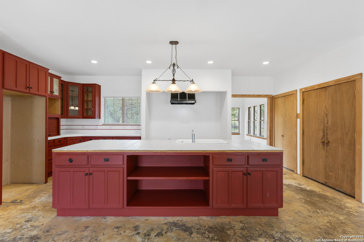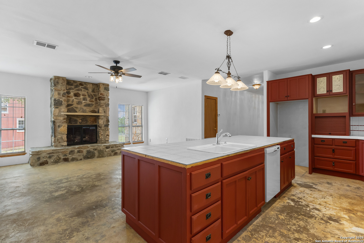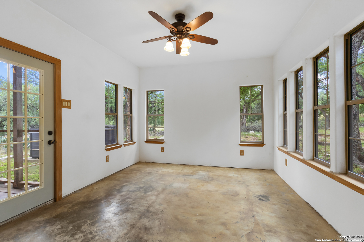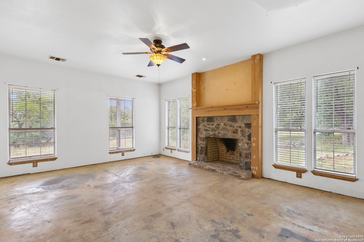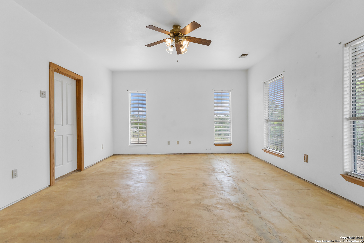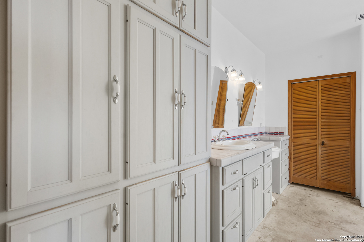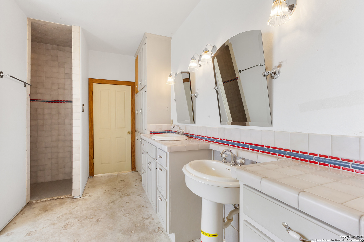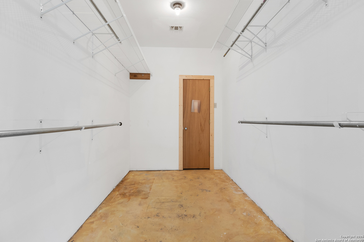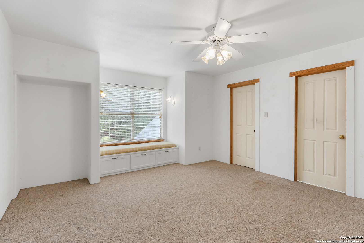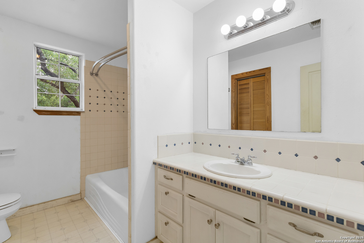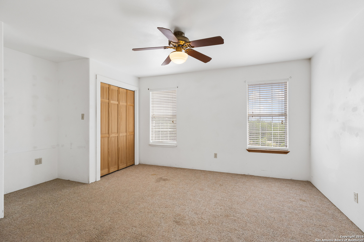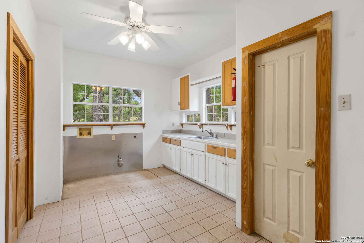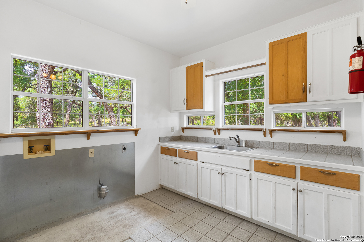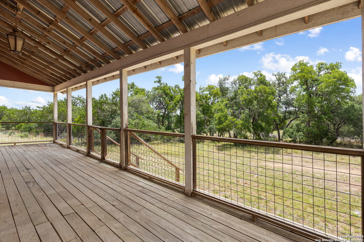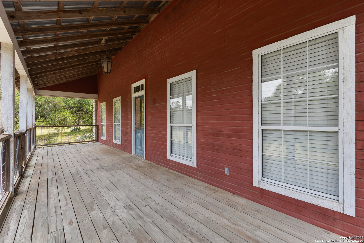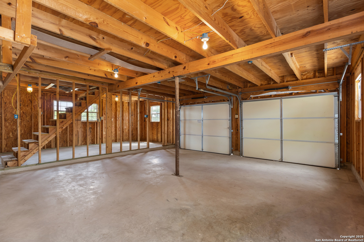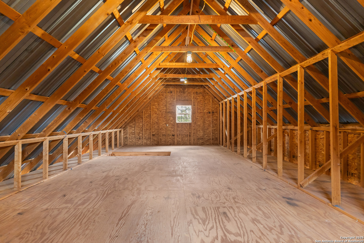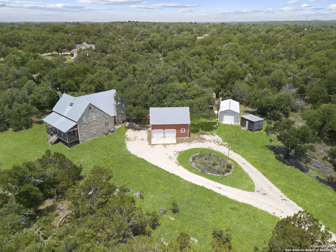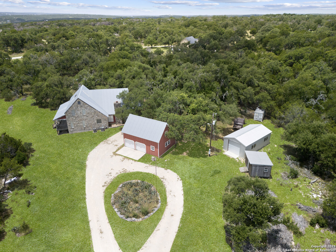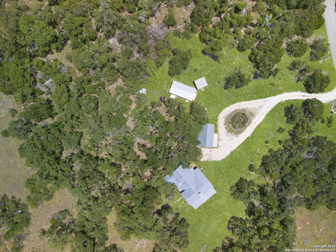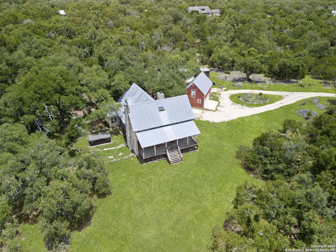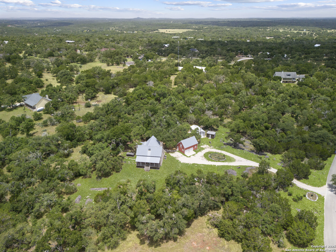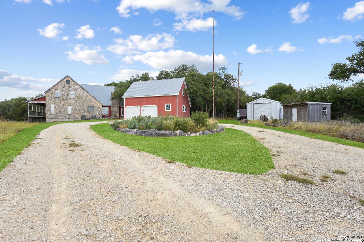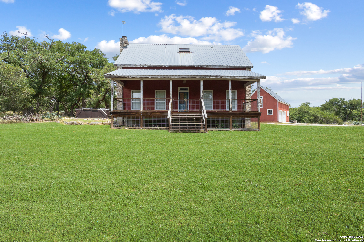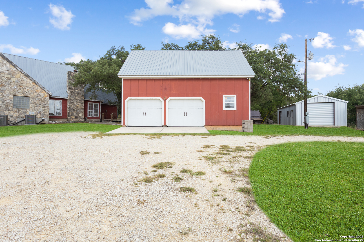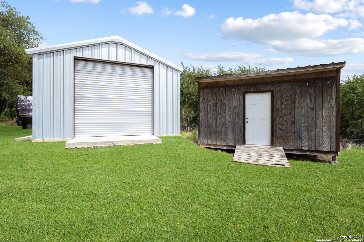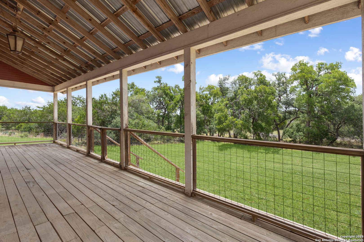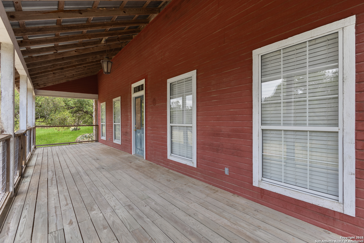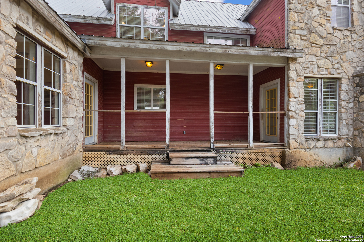Property Details
Camino De Rancho
Wimberley, TX 78676
$824,500
4 BD | 3 BA |
Property Description
Here's your opportunity to embrace the charm of country living on 7.2 breathtaking acres in the heart of the Texas Hill Country. This property offers the perfect blend of peace, potential, and personality - a true handyman special ready for you to make it your own. Imagine waking up each day to panoramic views, the sounds of nature, and endless possibilities. There's ample space for horses, the freedom to raise your own chickens, and even the opportunity to enjoy a wildlife tax exemption thanks to the exotic game that roam freely throughout the subdivision. Las Lomas isn't just a neighborhood - it's a lifestyle. Enjoy community amenities like a tennis court, basketball court, pavilion and miles of private roads ideal for walking or quiet reflection. There's room to cultivate a flourishing garden, harvest fresh produce, and savor meals made with love. Whether you're seeking a peaceful retreat, a place to build lasting family memories, or land with real potential, this special property offers it all. Come see what makes Las Lomas a treasured destination for those who love the land and the lifestyle it inspires.
-
Type: Residential Property
-
Year Built: 1995
-
Cooling: Two Central
-
Heating: Central,2 Units
-
Lot Size: 7.27 Acres
Property Details
- Status:Available
- Type:Residential Property
- MLS #:1882297
- Year Built:1995
- Sq. Feet:3,240
Community Information
- Address:700 Camino De Rancho Wimberley, TX 78676
- County:Hays
- City:Wimberley
- Subdivision:LAS LOMAS
- Zip Code:78676
School Information
- School System:Wimberley
- High School:Wimberley
- Middle School:Danforth Jr High School
- Elementary School:Jacobs Well Elementary School
Features / Amenities
- Total Sq. Ft.:3,240
- Interior Features:Two Living Area, Liv/Din Combo, Island Kitchen, Shop, Loft, Utility Room Inside, Open Floor Plan, Skylights, Laundry Main Level, Laundry Lower Level, Laundry Room, Walk in Closets, Attic - Partially Finished, Attic - Floored
- Fireplace(s): Two, Living Room, Family Room, Gas Logs Included, Gas
- Floor:Carpeting, Unstained Concrete
- Inclusions:Ceiling Fans, Washer Connection, Dryer Connection, Dishwasher, Electric Water Heater, Satellite Dish (owned), Solid Counter Tops, Custom Cabinets
- Master Bath Features:Shower Only, Double Vanity
- Exterior Features:Covered Patio, Storage Building/Shed, Mature Trees, Workshop
- Cooling:Two Central
- Heating Fuel:Propane Owned
- Heating:Central, 2 Units
- Master:18x15
- Bedroom 2:16x14
- Bedroom 3:15x16
- Bedroom 4:18x16
- Dining Room:9x22
- Family Room:15x19
- Kitchen:9x22
Architecture
- Bedrooms:4
- Bathrooms:3
- Year Built:1995
- Stories:2
- Style:Two Story, Texas Hill Country
- Roof:Metal
- Foundation:Slab
- Parking:Two Car Garage, Detached
Property Features
- Neighborhood Amenities:Controlled Access
- Water/Sewer:Private Well, Septic
Tax and Financial Info
- Proposed Terms:Conventional, VA, Cash, Investors OK
- Total Tax:15928
4 BD | 3 BA | 3,240 SqFt
© 2025 Lone Star Real Estate. All rights reserved. The data relating to real estate for sale on this web site comes in part from the Internet Data Exchange Program of Lone Star Real Estate. Information provided is for viewer's personal, non-commercial use and may not be used for any purpose other than to identify prospective properties the viewer may be interested in purchasing. Information provided is deemed reliable but not guaranteed. Listing Courtesy of Michelle Mehrens with Coldwell Banker D'Ann Harper,.

