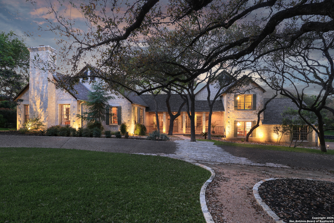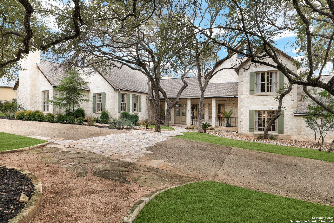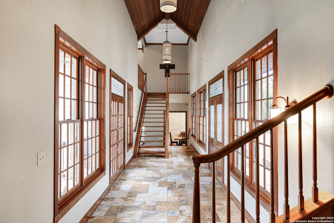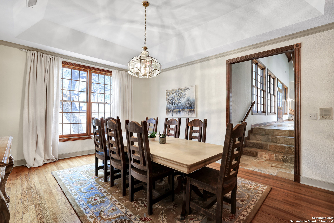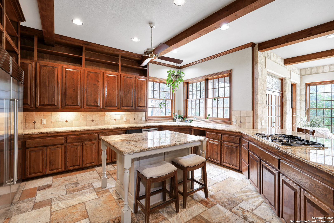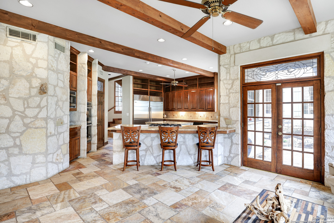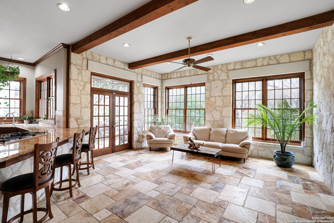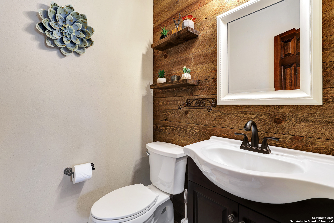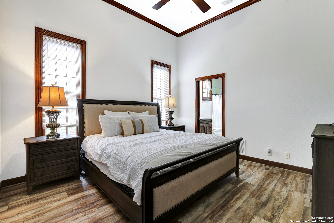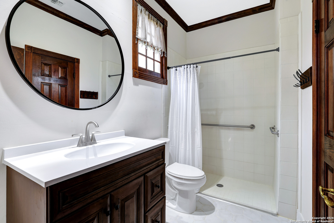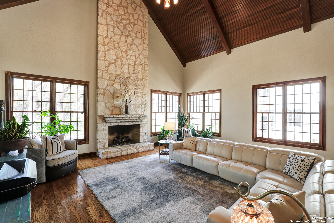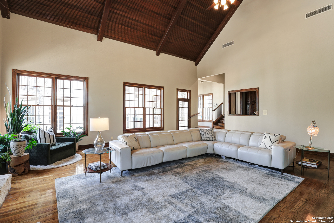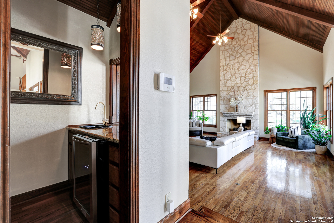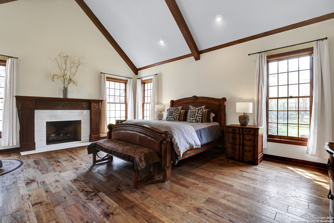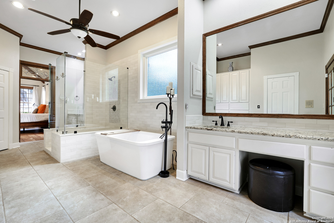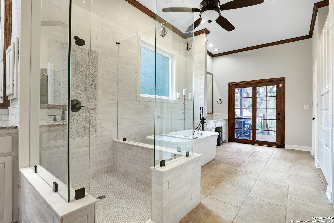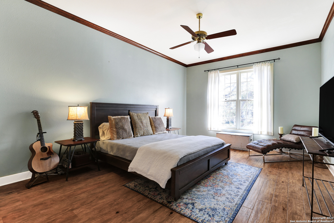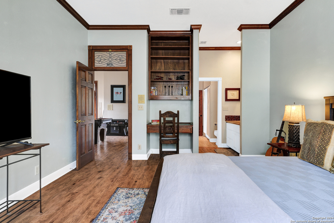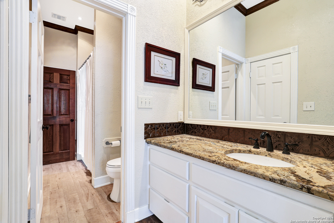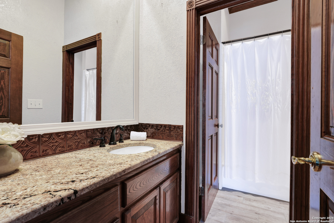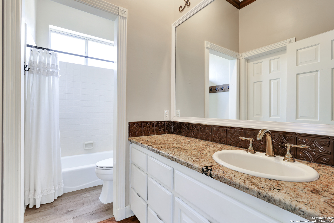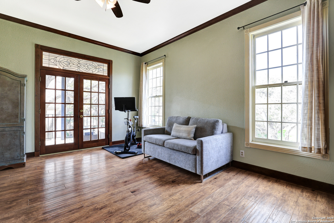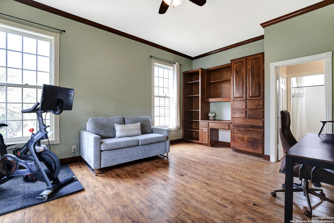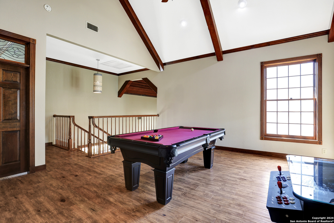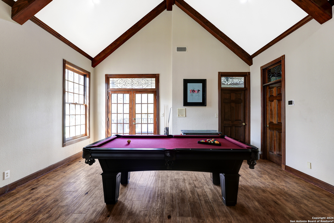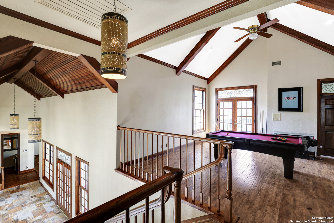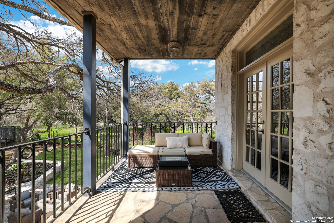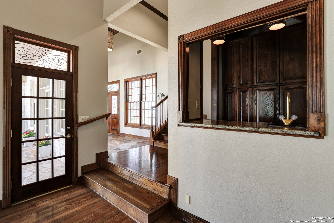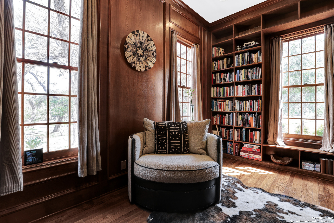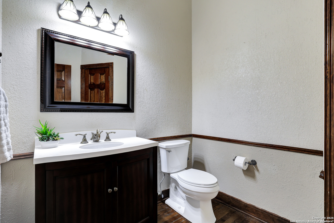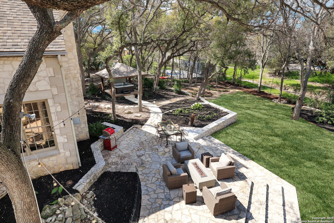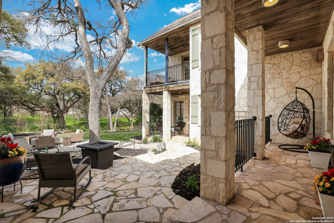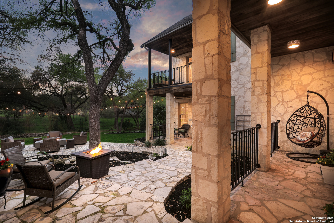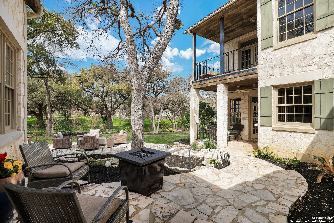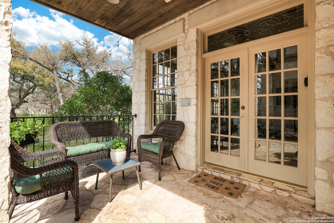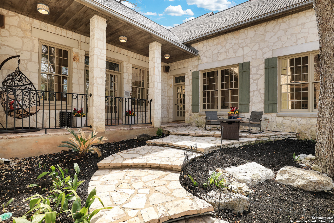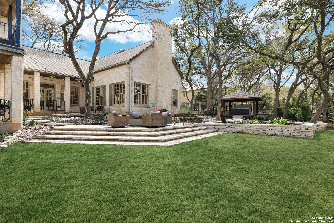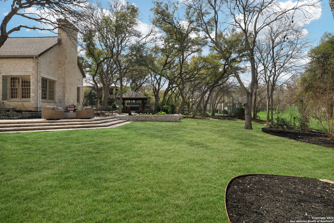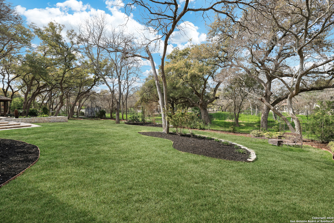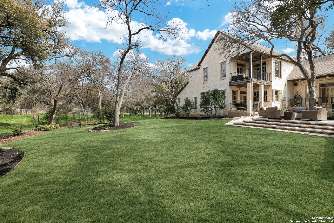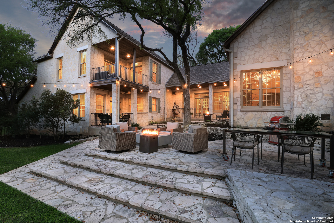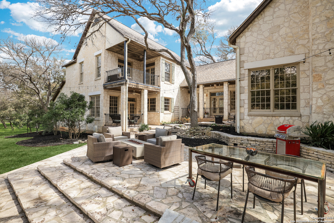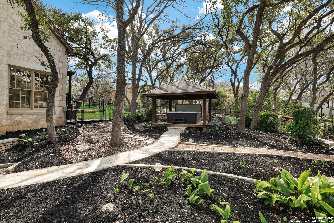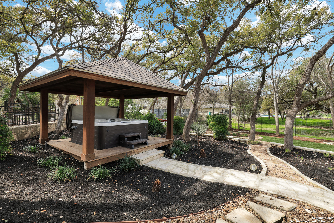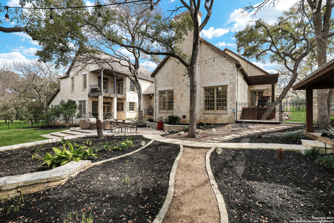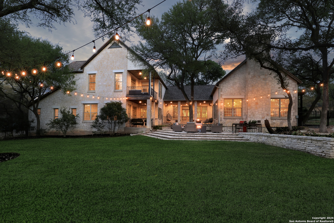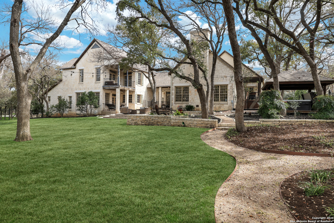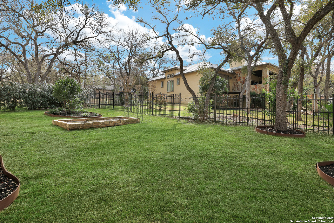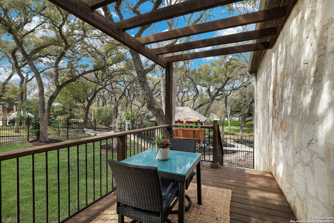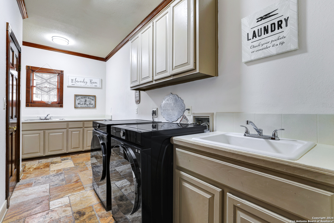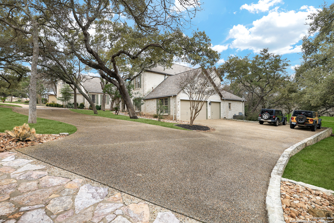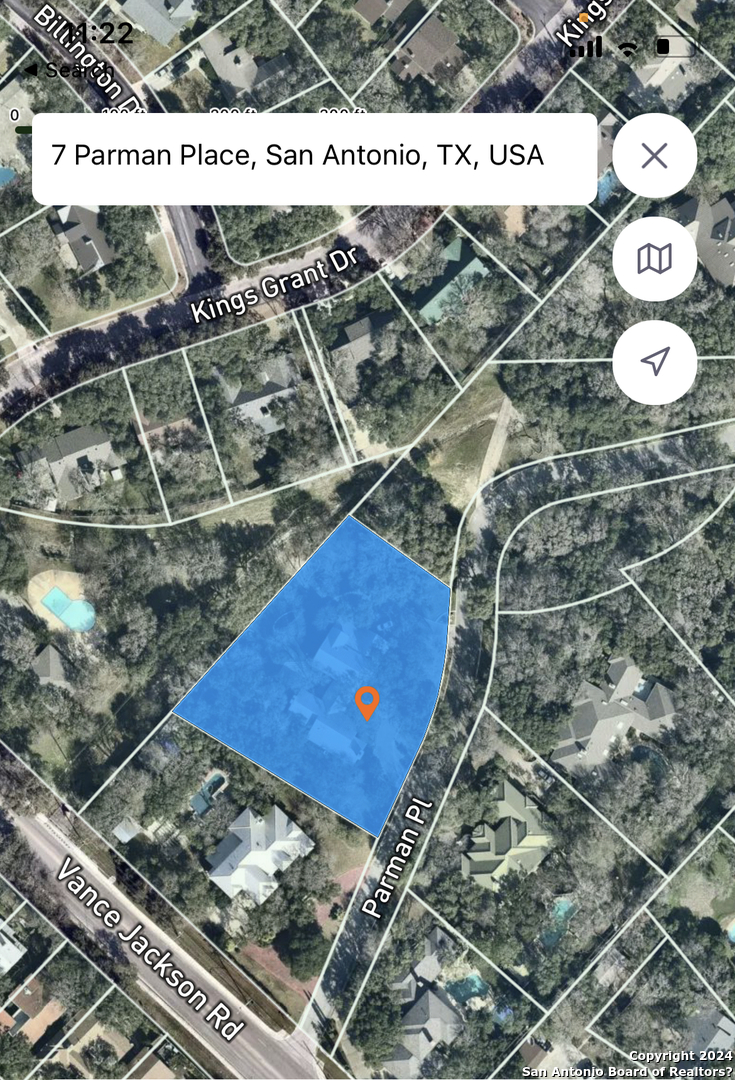Property Details
PARMAN PL
San Antonio, TX 78230
$1,200,000
4 BD | 6 BA |
Property Description
Exquisite Estate,prime location between 410/1-10/ Medical Center,elegant and timeless, the house presents itself on under an acre, premier cul-de-sac surrounded with beautiful homes, endless architectural features, vaulted ceilings,wood floors,travertine tile,wonderful windows bring in the daily light.Primary room and Secondary room on the 1st floor.All rooms include their own bathroom-Jack and Jill on 2nd floor- with separate vanities plus two powder baths on first floor. One powder bath off the kitchen-living space, another powder bath near the office.Grand living space with limestone fireplace and bar perfect for entertaining.Primary Suite includes separate fireplace, two walk in closets, two vanities, soaking tub and outdoor patio. Upstairs provides flex-living, access to beautiful balcony, two generous bedrooms and closets. High End Appliances, newer HVAC, the most magnificent backyard including, pergola with spa, enclosed dog / garden space/ greenbelt, plenty of privacy. Circle Drive plus additional parking,oversized,three car garage.Majestic Oaks,professional landscaping throughout complete this property with nature's own touches.
-
Type: Residential Property
-
Year Built: 1985
-
Cooling: Three+ Central
-
Heating: Central
-
Lot Size: 0.92 Acres
Property Details
- Status:Contract Pending
- Type:Residential Property
- MLS #:1748412
- Year Built:1985
- Sq. Feet:5,693
Community Information
- Address:7 PARMAN PL San Antonio, TX 78230
- County:Bexar
- City:San Antonio
- Subdivision:SLEEPY COVE/PARMAN PL
- Zip Code:78230
School Information
- School System:North East I.S.D
- High School:Lee
- Middle School:Jackson
- Elementary School:Colonial Hills
Features / Amenities
- Total Sq. Ft.:5,693
- Interior Features:Three Living Area, Separate Dining Room, Eat-In Kitchen, Two Eating Areas, Island Kitchen, Breakfast Bar, Walk-In Pantry, Study/Library, Game Room, Utility Room Inside, Secondary Bedroom Down, High Ceilings, Pull Down Storage, Cable TV Available, High Speed Internet, Laundry Main Level, Laundry Room, Walk in Closets, Attic - Floored, Attic - Pull Down Stairs
- Fireplace(s): Living Room, Primary Bedroom
- Floor:Carpeting, Ceramic Tile, Wood
- Inclusions:Ceiling Fans, Chandelier, Central Vacuum, Washer Connection, Dryer Connection, Cook Top, Built-In Oven, Self-Cleaning Oven, Microwave Oven, Gas Cooking, Refrigerator, Disposal, Dishwasher, Ice Maker Connection, Water Softener (owned), Wet Bar, Vent Fan, Smoke Alarm, Security System (Owned), 2+ Water Heater Units, City Garbage service
- Master Bath Features:Tub/Shower Separate, Separate Vanity
- Exterior Features:Patio Slab, Covered Patio, Deck/Balcony, Wrought Iron Fence, Sprinkler System, Gazebo, Mature Trees, Dog Run Kennel, Ranch Fence
- Cooling:Three+ Central
- Heating Fuel:Natural Gas
- Heating:Central
- Master:23x20
- Bedroom 2:19x14
- Bedroom 3:18x14
- Bedroom 4:13x13
- Dining Room:19x14
- Family Room:17x14
- Kitchen:20x17
- Office/Study:16x12
Architecture
- Bedrooms:4
- Bathrooms:6
- Year Built:1985
- Stories:2
- Style:Two Story, Traditional, Texas Hill Country
- Roof:Composition
- Foundation:Slab
- Parking:Three Car Garage
Property Features
- Neighborhood Amenities:None
- Water/Sewer:Water System, Sewer System, City
Tax and Financial Info
- Proposed Terms:Conventional, VA, Cash
- Total Tax:20924.12
4 BD | 6 BA | 5,693 SqFt
© 2024 Lone Star Real Estate. All rights reserved. The data relating to real estate for sale on this web site comes in part from the Internet Data Exchange Program of Lone Star Real Estate. Information provided is for viewer's personal, non-commercial use and may not be used for any purpose other than to identify prospective properties the viewer may be interested in purchasing. Information provided is deemed reliable but not guaranteed. Listing Courtesy of Suzanne Simpson with Nix Realty Company.

