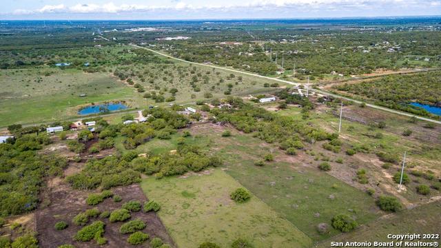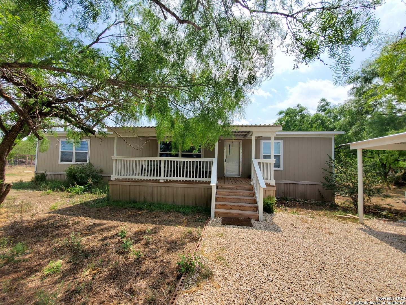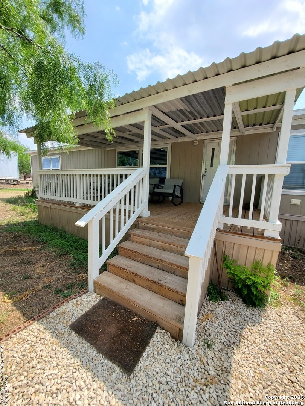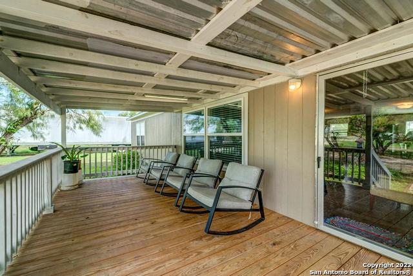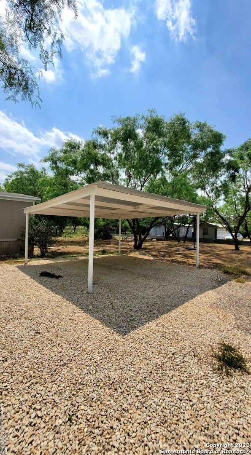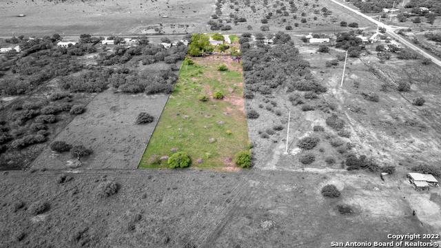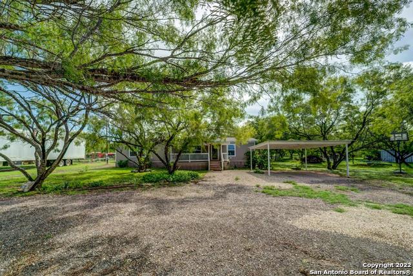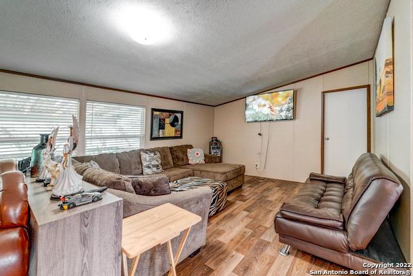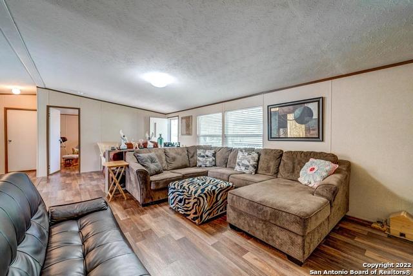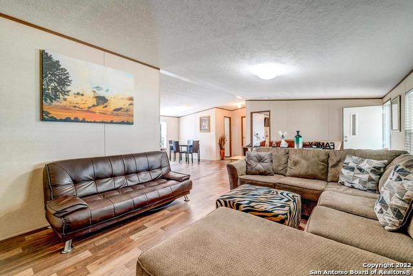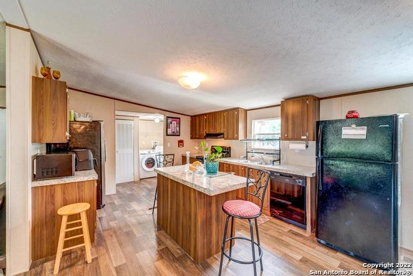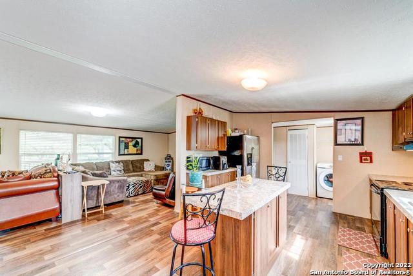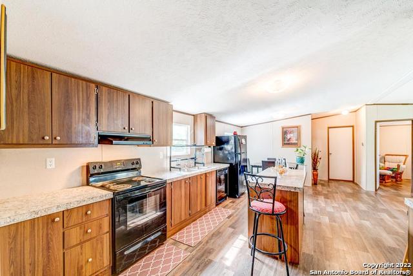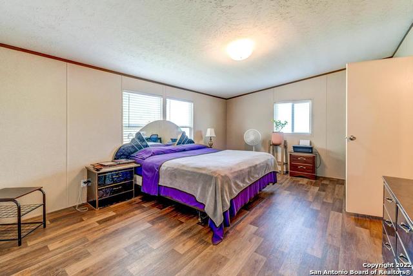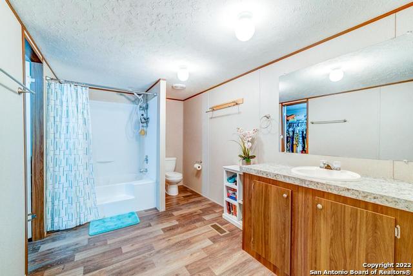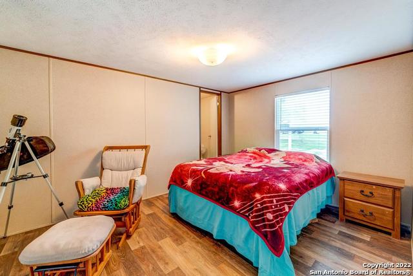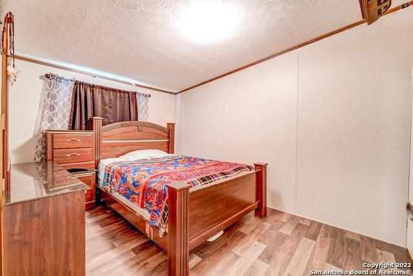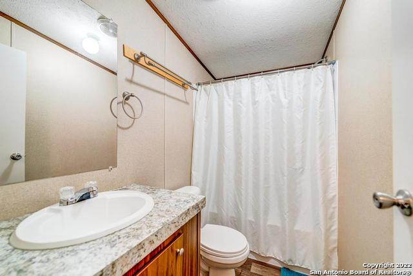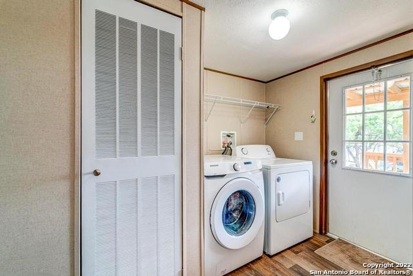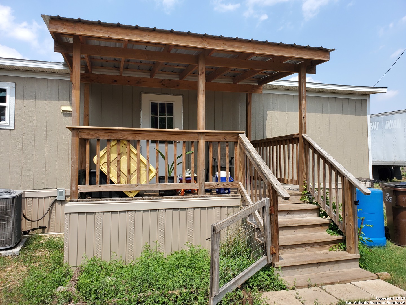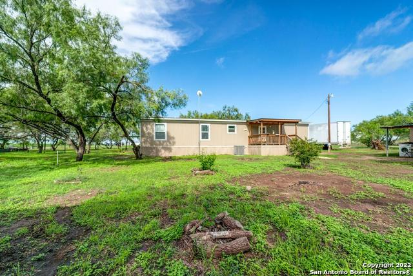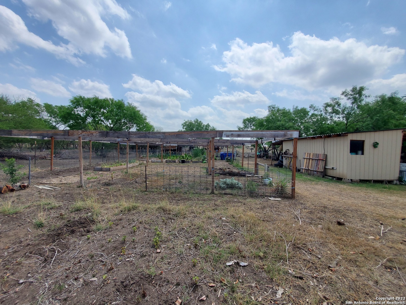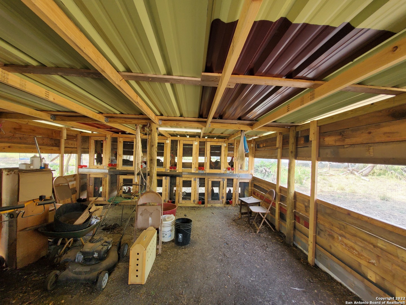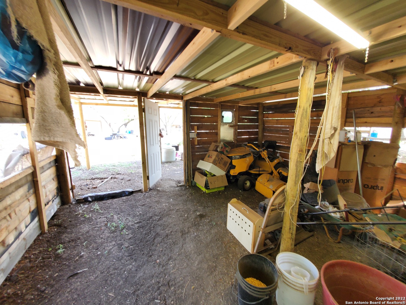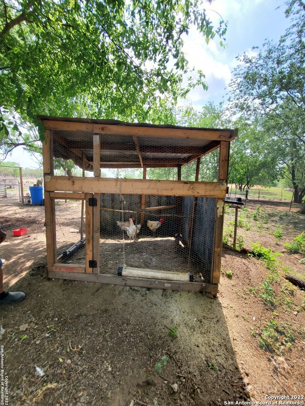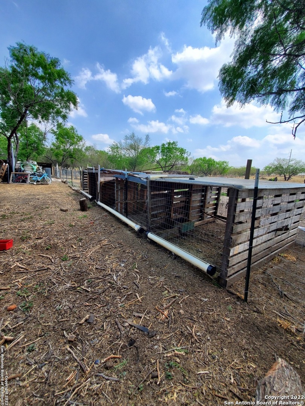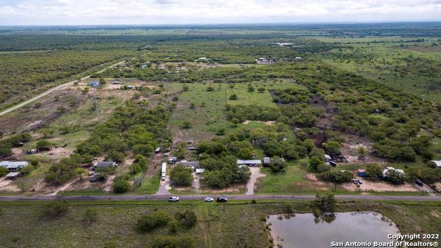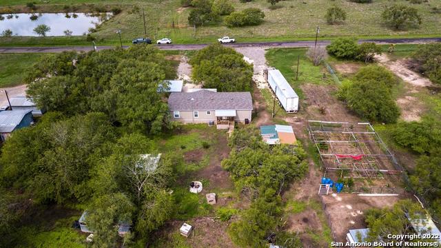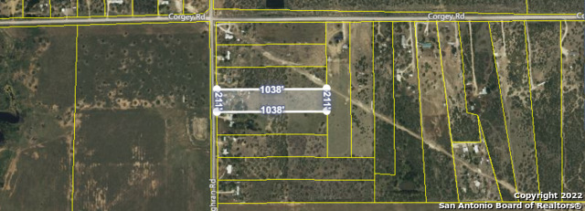Property Details
Coughran Rd
Pleasanton, TX 78064
$380,000
3 BD | 2 BA |
Property Description
Lovely country living in Highland Hills! This *5.04 acre* lot has been cleared and provides the privacy you've been craving. Perfectly situated on the property sits a 2020 double wide Clayton Home that is sure to impress. All 3 spacious bedrooms offer walk in closets, wood-looking laminate flooring throughout the home and windows in home allow for the perfect amount of natural light.Enjoy relaxing starry evenings on your covered front deck or your back deck over looking your 5 acre fenced ranch that is only a short drive to San Antonio. Horses, goats, sheep and chickens all allowed! Did I mention you have your very own chicken coops, a shop, a shed (both with electricity) and a large garden to plant your own veggies.
-
Type: Manufactured
-
Year Built: 2020
-
Cooling: One Central
-
Heating: Central
-
Lot Size: 5.04 Acres
Property Details
- Status:Available
- Type:Manufactured
- MLS #:1700642
- Year Built:2020
- Sq. Feet:1,475
Community Information
- Address:6960 Coughran Rd Pleasanton, TX 78064
- County:Atascosa
- City:Pleasanton
- Subdivision:HIGHLAND HILLS S/D LOT 1
- Zip Code:78064
School Information
- School System:Pleasanton
- High School:Call District
- Middle School:Call District
- Elementary School:Call District
Features / Amenities
- Total Sq. Ft.:1,475
- Interior Features:One Living Area, Eat-In Kitchen, Island Kitchen, Utility Room Inside, 1st Floor Lvl/No Steps, Open Floor Plan, Cable TV Available, High Speed Internet, Laundry Main Level, Laundry Room, Walk in Closets
- Fireplace(s): Not Applicable
- Floor:Vinyl
- Inclusions:Washer Connection, Dryer Connection, Self-Cleaning Oven, Stove/Range, Refrigerator, Dishwasher, Vent Fan, Smoke Alarm, Electric Water Heater
- Master Bath Features:Tub/Shower Combo, Double Vanity
- Exterior Features:Covered Patio, Deck/Balcony, Storage Building/Shed, Mature Trees, Wire Fence, Workshop, Storm Doors
- Cooling:One Central
- Heating Fuel:Electric
- Heating:Central
- Master:11x11
- Bedroom 2:10x10
- Bedroom 3:10x10
- Kitchen:10x11
Architecture
- Bedrooms:3
- Bathrooms:2
- Year Built:2020
- Stories:1
- Style:Manufactured Home - Double Wide
- Roof:Composition
- Parking:None/Not Applicable
Property Features
- Neighborhood Amenities:None
- Water/Sewer:Septic
Tax and Financial Info
- Proposed Terms:Conventional, FHA, VA, Cash
- Total Tax:1700
3 BD | 2 BA | 1,475 SqFt
© 2024 Lone Star Real Estate. All rights reserved. The data relating to real estate for sale on this web site comes in part from the Internet Data Exchange Program of Lone Star Real Estate. Information provided is for viewer's personal, non-commercial use and may not be used for any purpose other than to identify prospective properties the viewer may be interested in purchasing. Information provided is deemed reliable but not guaranteed. Listing Courtesy of Celia Goldsmith with White Line Realty LLC.

